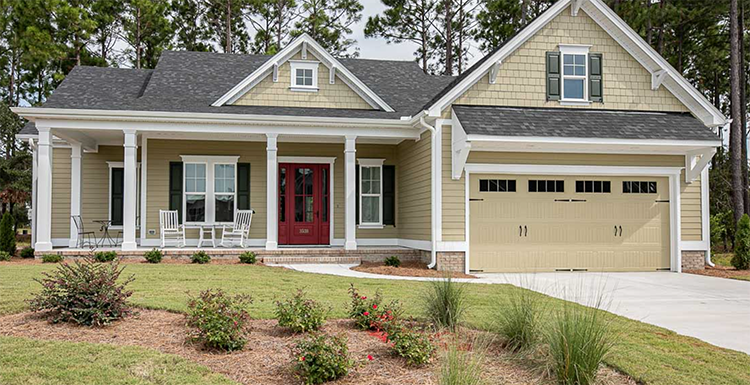
We’re excited to showcase our latest home in St. James Plantation, the Woods Cove. This popular plan is 2,525 square feet and features four bedrooms and three-and-half bathrooms. The Woods Cove has quickly become a popular choice in areas where we build, so it made sense to bring this home to St. James Plantation.
>>View the Woods Cove Virtual Tour
>>Download the Woods Cove Flyer
When you step into the home, a bright foyer with custom wainscoting welcomes you into the space. There is a half bath for guests off to the left, as well as a coat closet and stairs to the second floor.
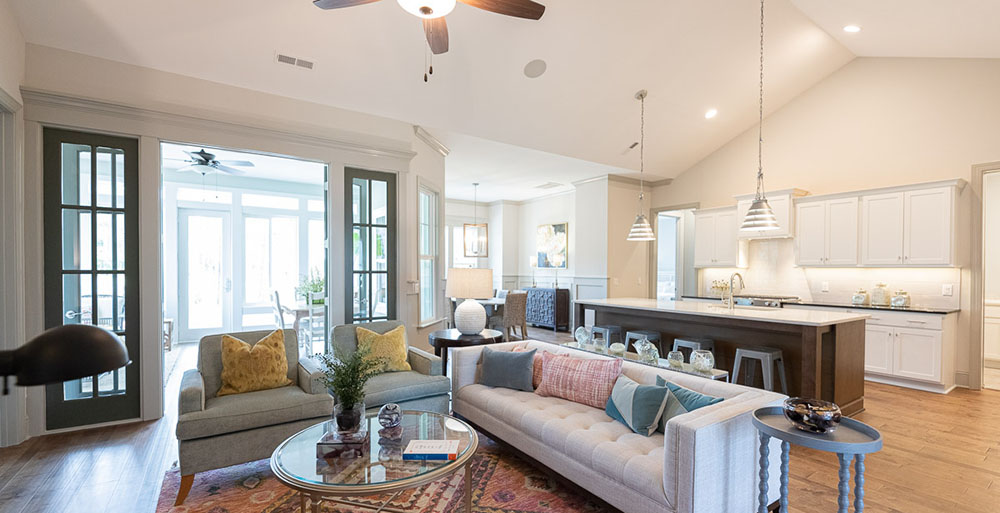
As you leave the foyer you enter the large, open great room that includes the living, dining and kitchen areas. Vaulted ceilings increase the vertical volume, giving the room an expansive feel. Hardwood floors run throughout.
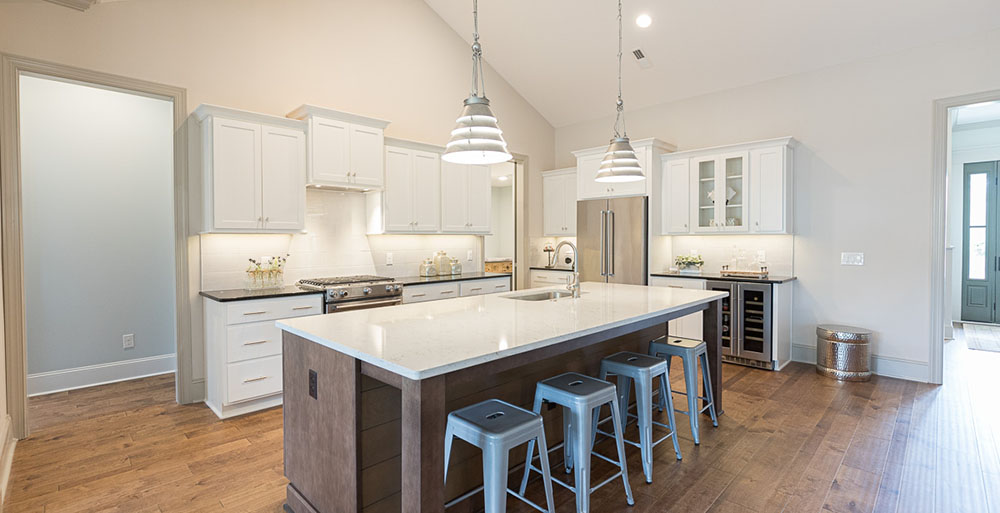
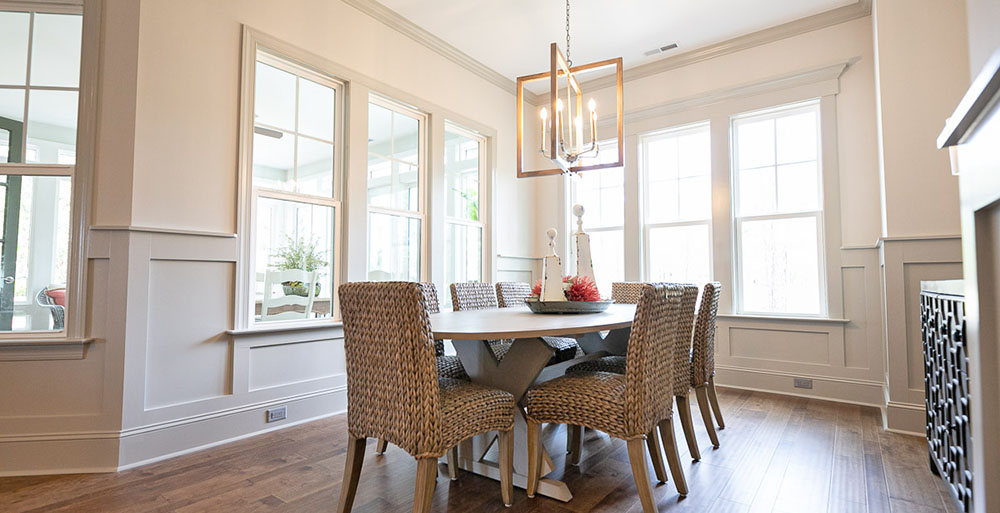
Upper and lower cabinets, as well as storage in the center island, give homeowners plenty of space for cooking wares and small appliance storage. Also in abundance is the counter space for food preparation and entertaining. We find the oversized island to be the heart of the home, with family and friends gathering and sharing precious memories and delicious meals. A large dining area to the left of the kitchen creates even more space for fellowship and feasting.
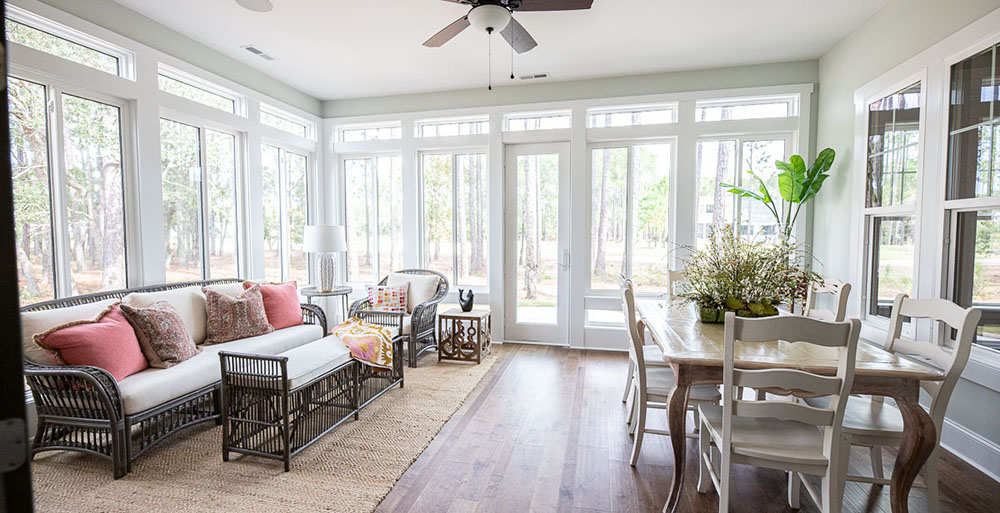
One of our favorite aspects of the Woods Cove is the enormous sunroom off the living space in the great room. Two glass doors leading to the sunroom are flanked by large 6-foot glass panels with dividers. The sunroom is fully insulated and features floor-to-ceiling double-pane windows. The windows bring the outdoors in, yet their quality construction helps ensure that the room stays climate controlled throughout the year. When homeowners wish to open the windows, a ceiling fan can help keep the air circulating during the dog days of summer.
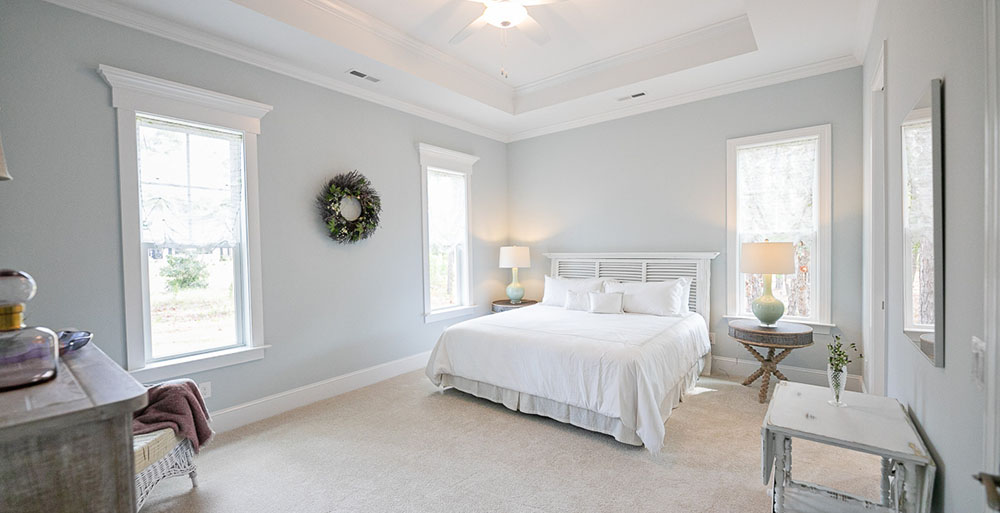
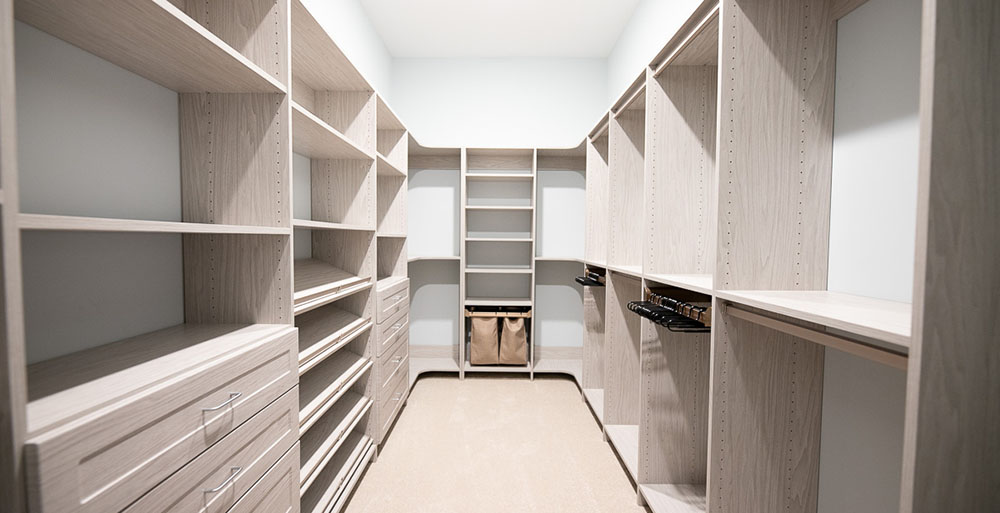
The master bedroom is situated on the main level of the home, just off the kitchen and opposite the other two first-floor bedrooms. The tray ceilings add dimension and personality to the space. Homeowners absolutely love the dream closet with a space for everything, including purses, shoes, handbags, hanging clothes and even a dirty clothes hamper.
Second floor flex space give owners the option of a private guest suite, secluded office or comfy entertainment space. The full upstairs bathroom means guests can handle all their grooming in their own space, without having to go up and down the stairs. There is also a huge walk-in attic space that is accessible on the second floor.
St. James Home Builder
If you already have a lot in St. James Plantation or are thinking about building in this resort-style community, we’d love to talk to you. We are a St James home builder that has been building custom homes throughout the Carolinas for more than 20 years. Our numerous customer testimonials are testaments to what buyers can expect in a custom Hagood home. If you’d like to learn more about our proven process and custom homebuilding services, or want to discuss modifying an existing plan, we’d love to connect! Please fill out the form below and one of our sales managers will be in touch soon.
Wilmington Parade of Homes 2024 – Featuring Hagood Homes
www.hagoodhomes.com
You’re invited to tour select Hagood Homes in Compass Pointe, The Bluffs on the Cape Fear, and Sunset Reach.Hampstead, NC Custom Waterfront Oasis - Hagood Homes
www.hagoodhomes.com
Find out more about the Weitzner Residence on South Gadwall Court, a custom home designed and built by Hagood Homes.