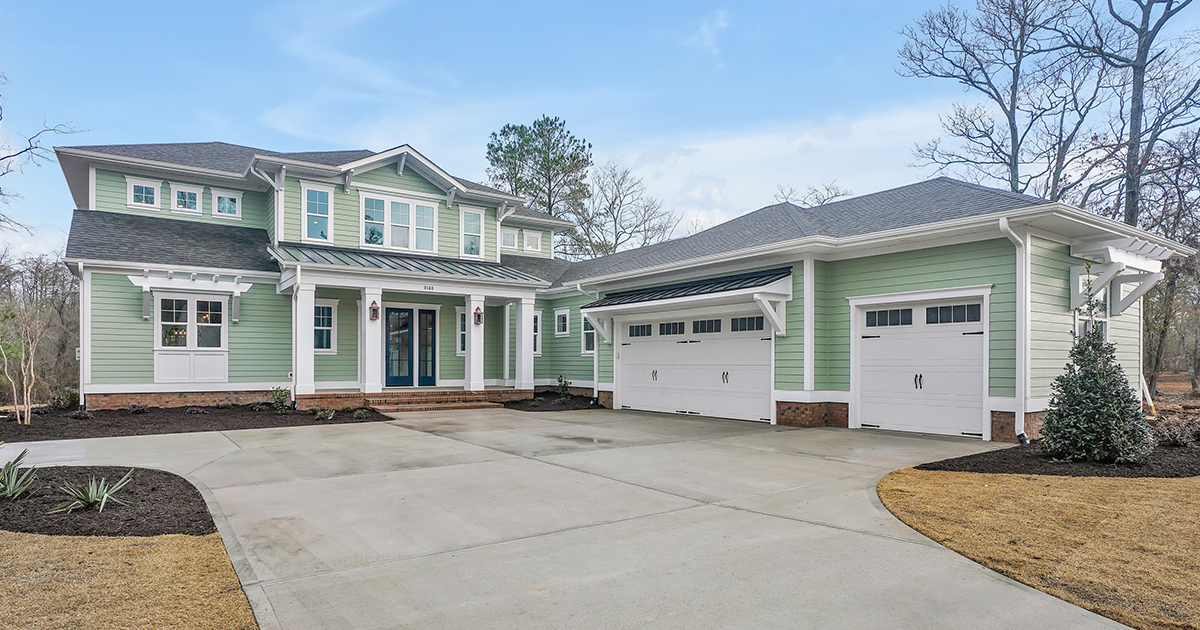
A cruise down Fallen Pear Lane in The Bluffs on the Cape Fear winds through an idyllic setting. You pass expansive green lawns, rich stands of mature trees, and a scenic river. Click the image below to take a virtual tour of an amazing riverside home that embodies the Hagood difference.
With balmy summers and mild winters, the Coastal Carolinas are renowned for enviable yearlong weather. Hagood incorporates a variety of outdoor living spaces to take advantage of the coastal climate. With the Harbour Town II, these start at a wide entry porch fronted by Craftsman-inspired columns.
Choosing a builder for our coastal dream home was a critical decision, and we are confident that Hagood Homes was the right choice for us. They were very accommodating to all changes we made to their Harbour Town II floorplan, tailoring it precisely to our needs. Building a new home in NC while we lived 6 hours away in MD was a major concern, but good communication, facilitated by use of the Buildertrend app, kept us informed throughout the entire process. We are so happy to be living in our new Hagood home!Randall & Nadine Race
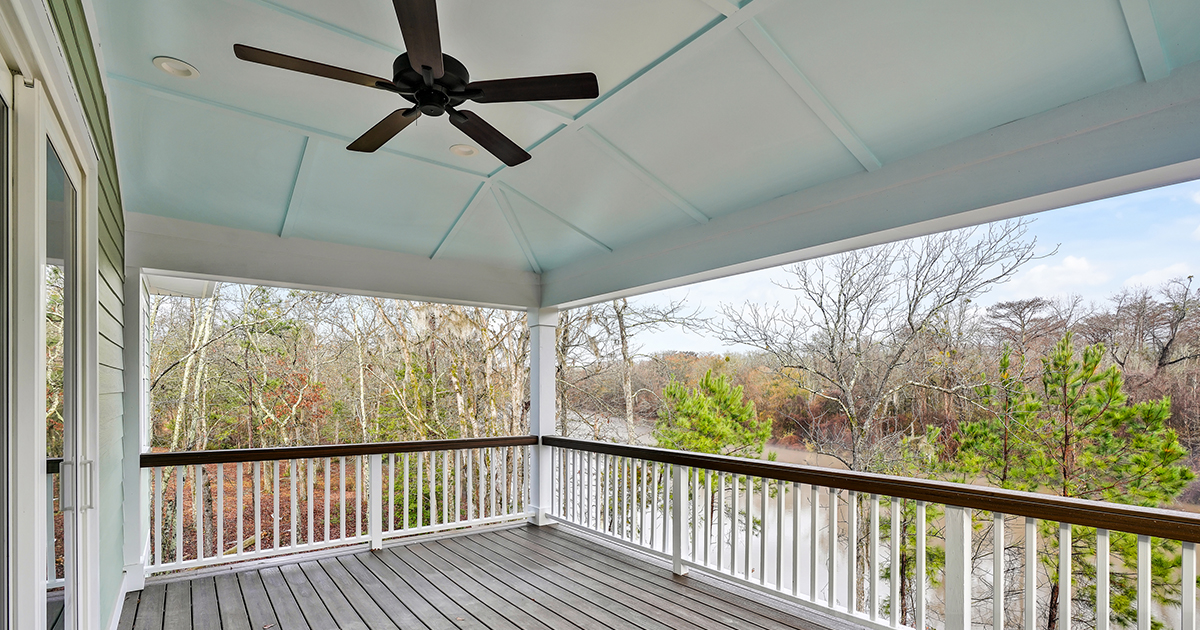
Maximizing the Great Outdoors
A large screened-in porch at the rear of the Fallen Pear Lane home looks onto the Cape Fear River. The smooth-flowing waters provide a magnificent natural backdrop. A raised patio that shares this view is an excellent spot for an outdoor kitchen, while the adjoining patio below is the perfect place for a dining space.
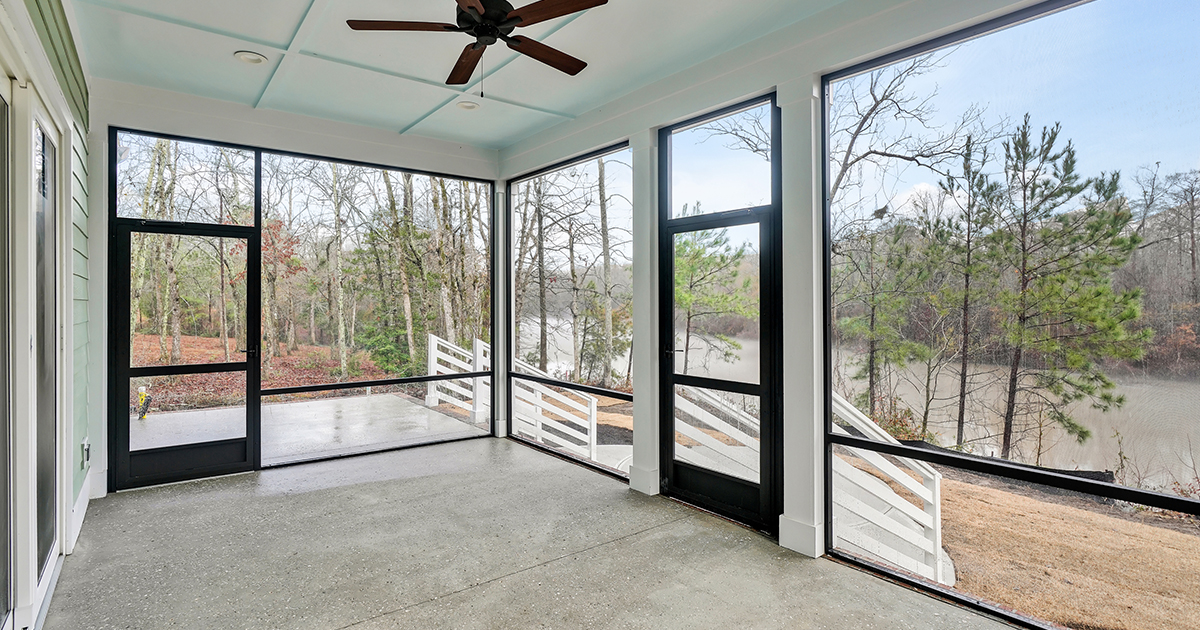
A generous covered porch enjoys the same unobstructed waterfront vista off a second-floor lounge. The gentle waterway looks all the more inspiring from this lofty perch!
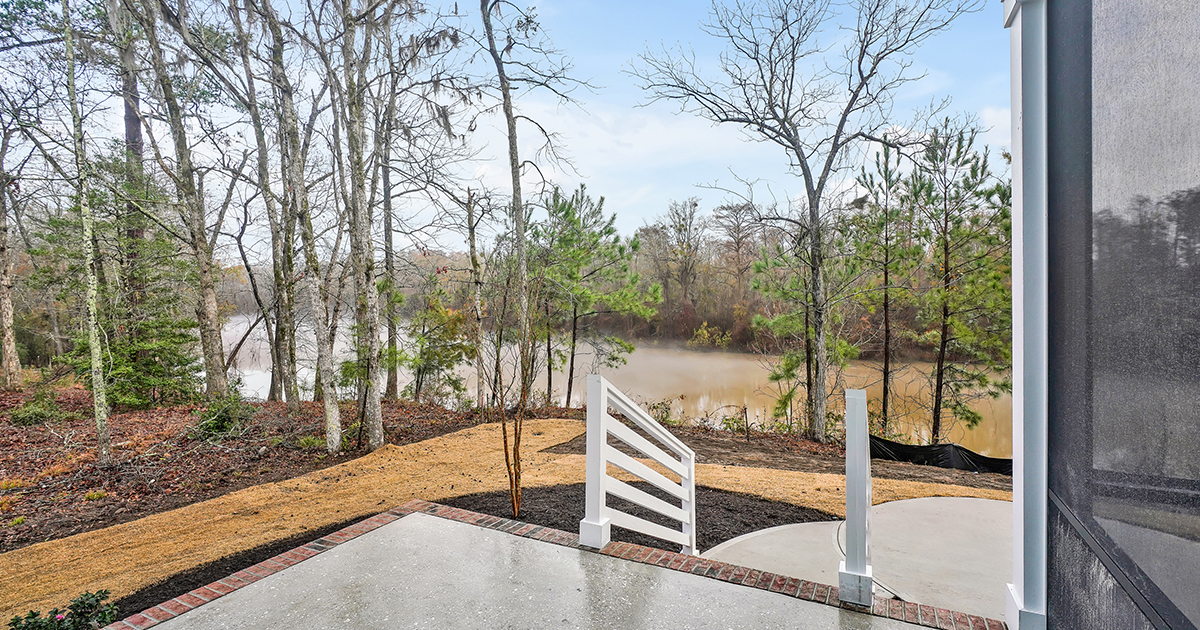
Open-Concept Living at its Best
The Harbour Town II’s embrace of open space begins with a striking two-story foyer filled with natural light. Continue to a great room with an eye-catching design detail: a coffered ceiling with cathedral beams. A homey fireplace serves as an elegant centerpiece, set between built-ins exemplifying the custom millwork throughout the home. The great room’s adjacent dining area seamlessly integrates for casual meals.
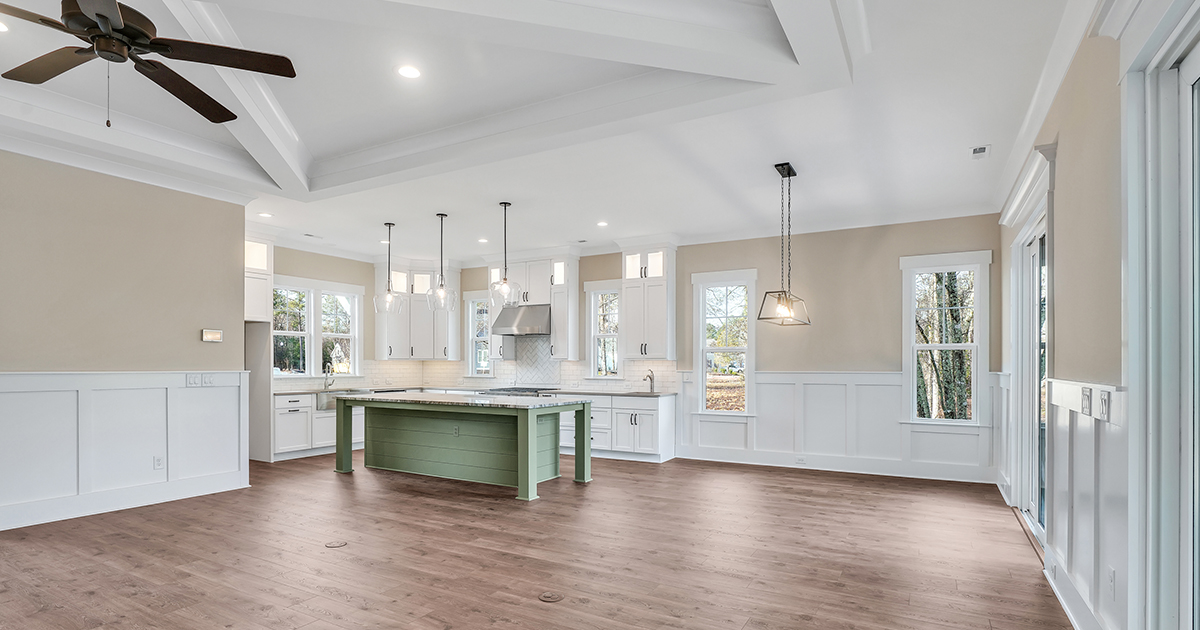
These main spaces flow to an open-plan kitchen with an uninterrupted island, a commercial-style six-burner range, and a handy prep sink. Exuding low country charm, a dual stainless steel farm sink lies under a pair of windows. Plus, there’s lots of room for storage in a pantry with a discreet pocket door.
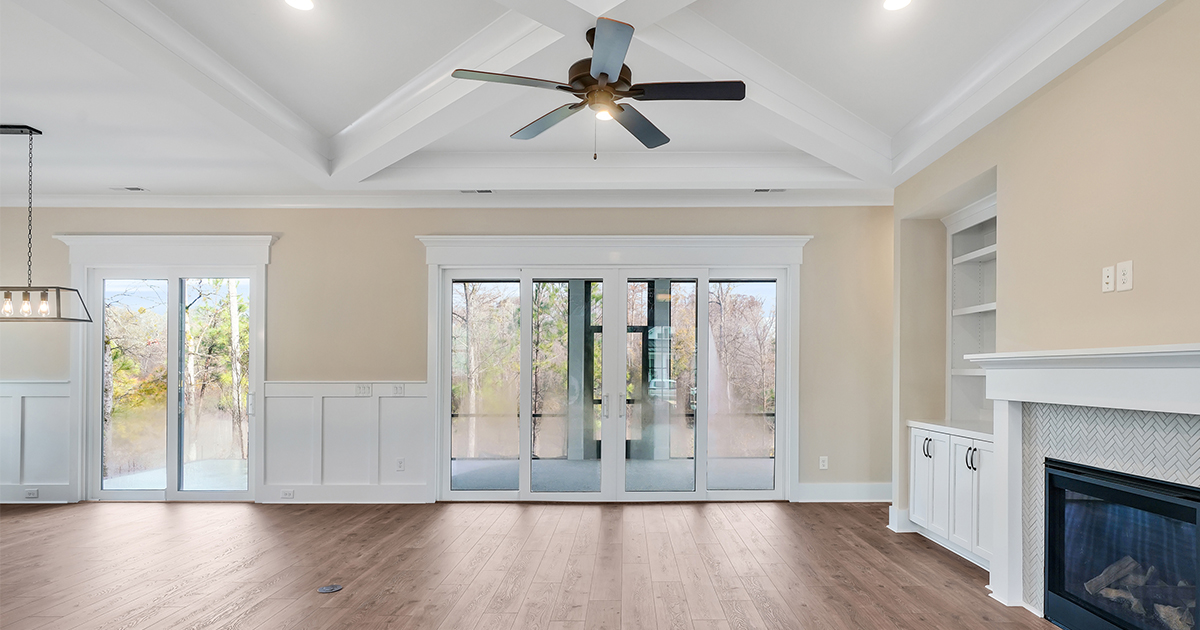
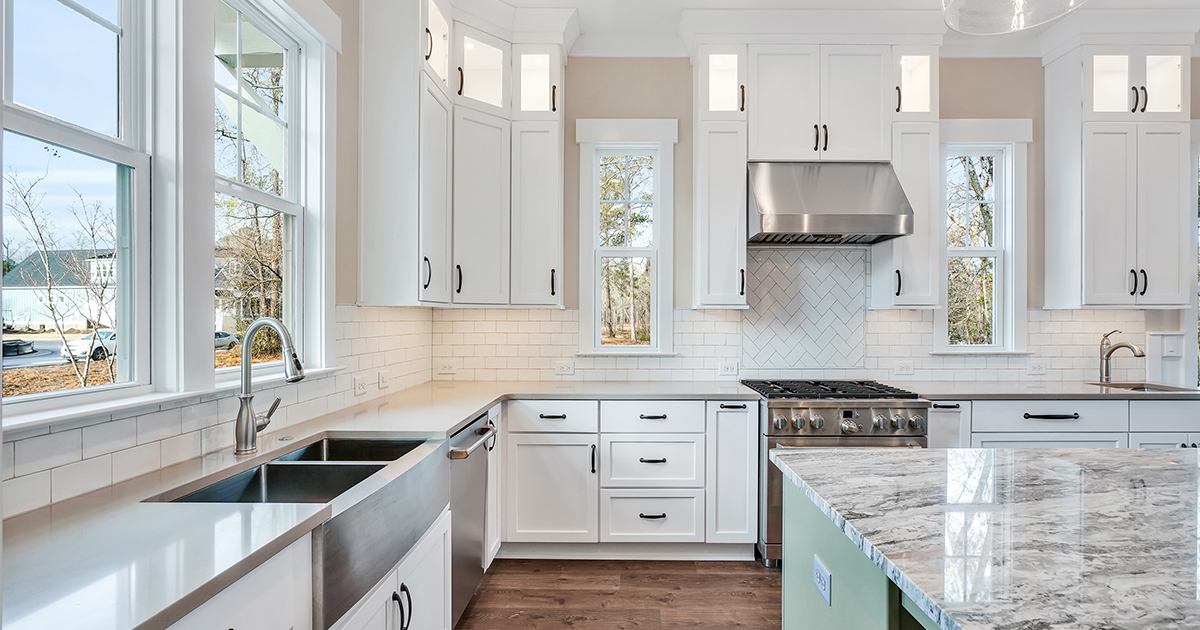
Sleep Spaces with Dynamic Design
With four bedrooms, the Harbour Town II offers your choice of slumber retreats. The primary suite of this home stands out with a wide picture window that looks onto the river — imagine waking up to that view! The sizable primary en suite has a zero-entry shower and an extensive vanity before a striking trio of backlit mirrors. All leading to the walk-in closet of your dreams.
You’ll find plenty of storage space with a standard two-car garage, which got expanded for this home with a custom full-size third bay. And easily accessible attic space above.
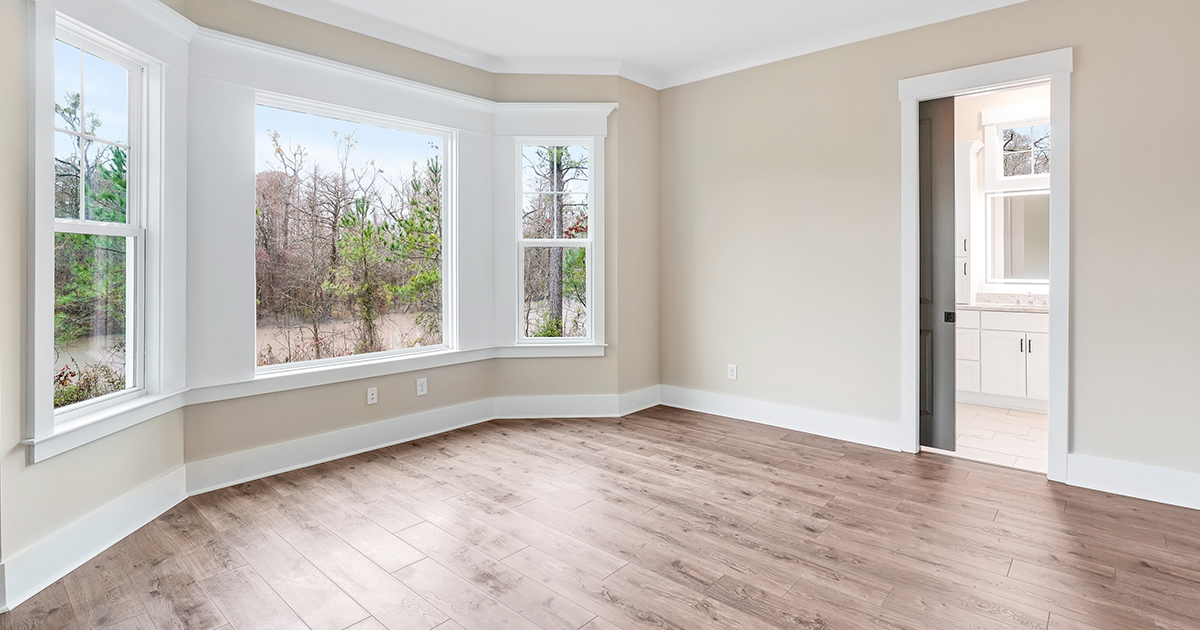
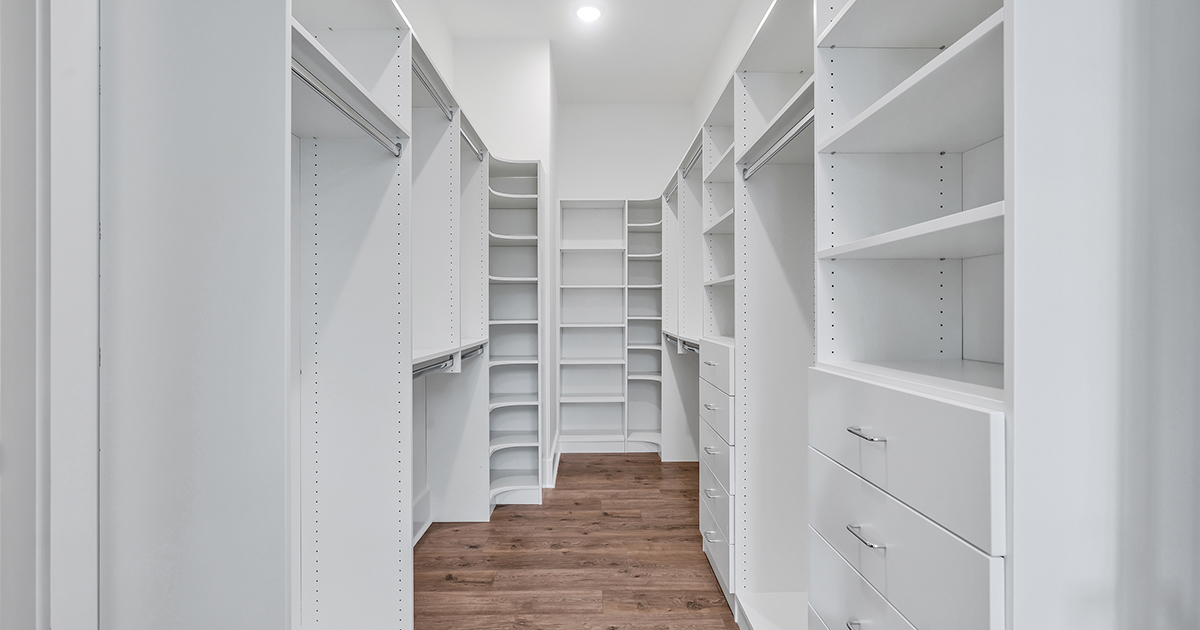
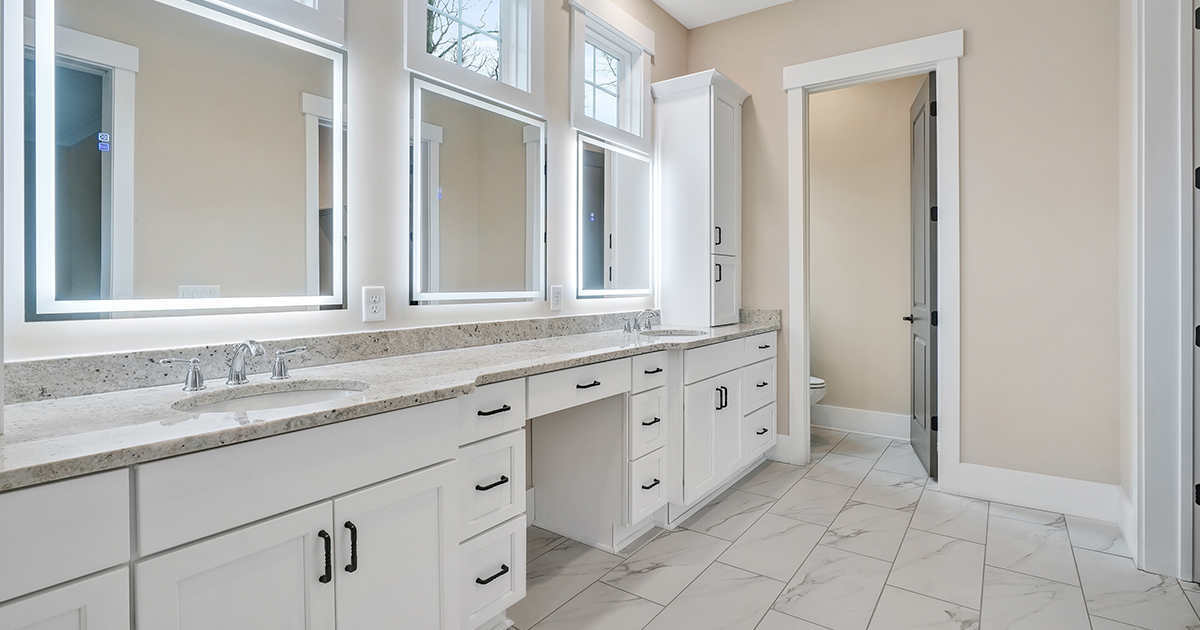
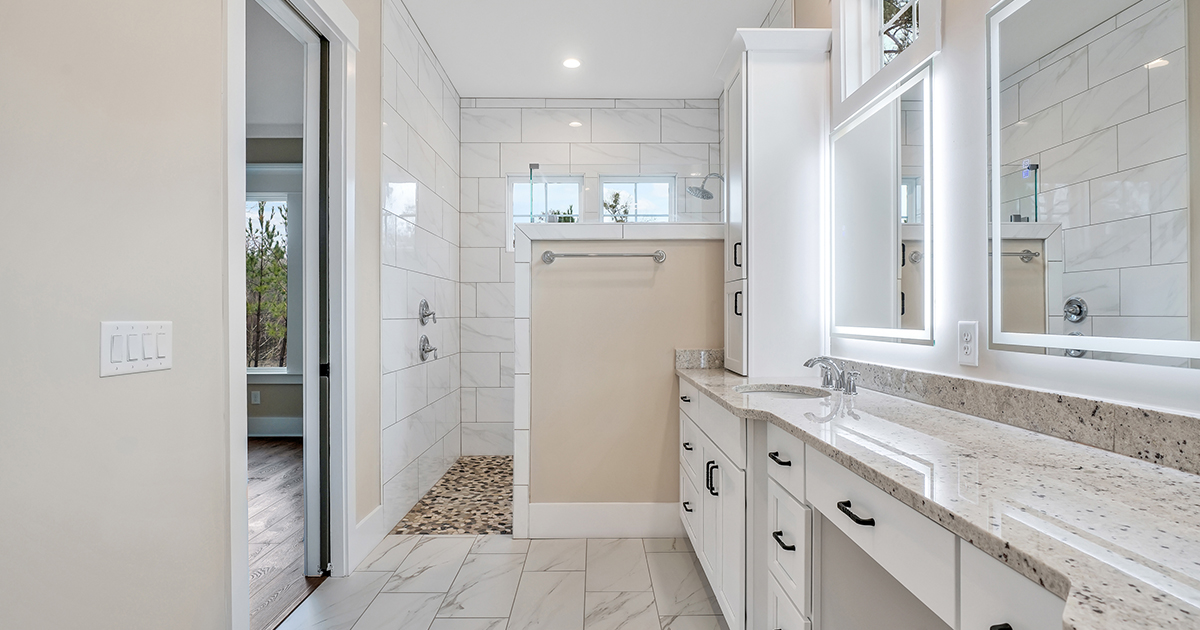
Welcome to Resort-Style Living
What a difference a 15-minute drive makes! That short distance takes you from the vibrant streets of Downtown Wilmington to the verdant 750-acre enclave of The Bluffs on the Cape Fear. The gated community has over eight miles of biking and walking trails through natural wooded areas. Along the way, you pass a lake, waterfront gazebos, and docks for setting off on boating, kayaking, and paddle-boarding excursions.
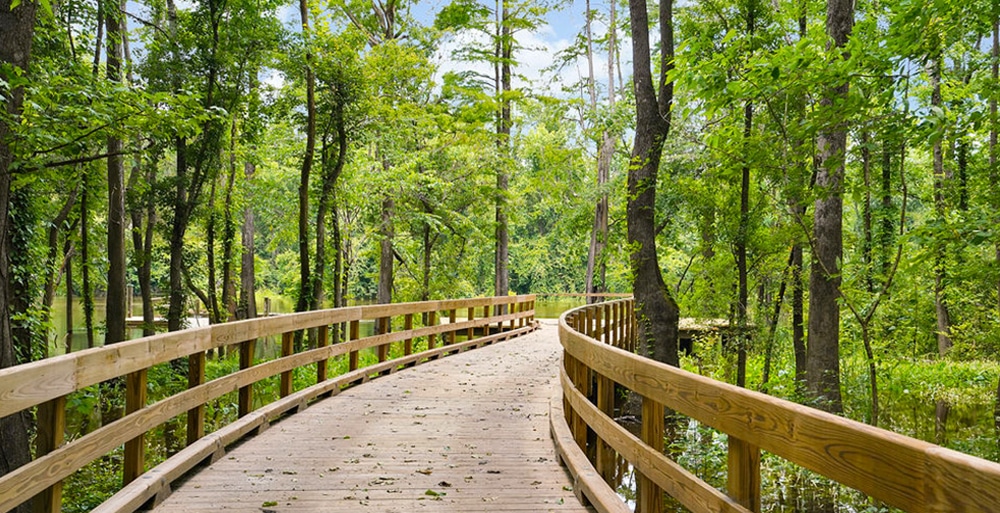
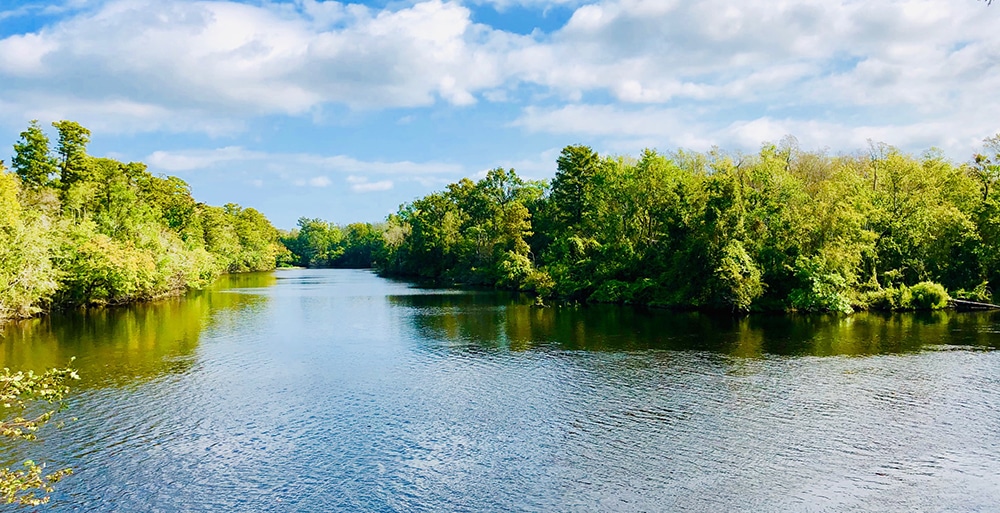
And where to begin with amenities? A few include a fitness center, a large outdoor pool, tennis and pickleball courts, and access to a private beach club.
To learn more about The Bluffs and the Hagood homes available there, contact us today.
Harbour Town III Model Coming Soon, The Bluffs on the Cape Fear
www.youtube.com
