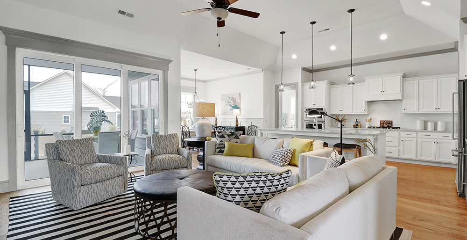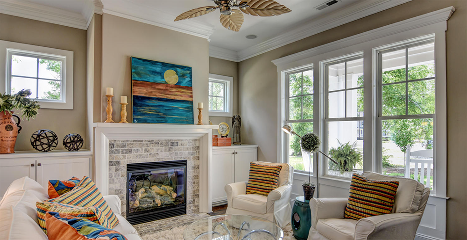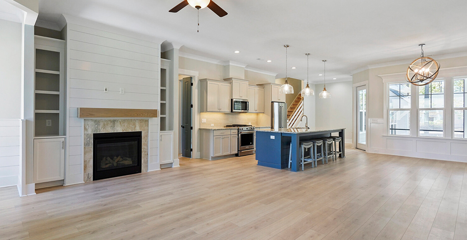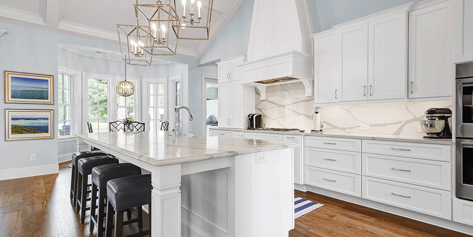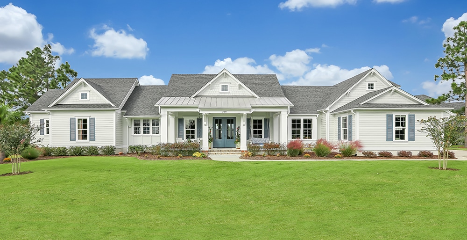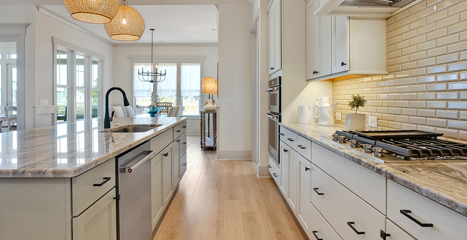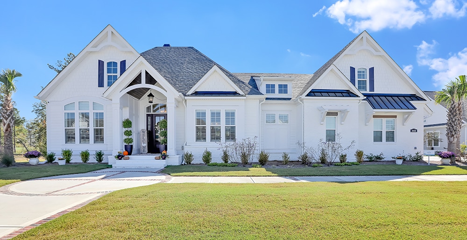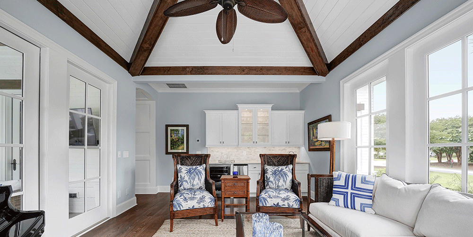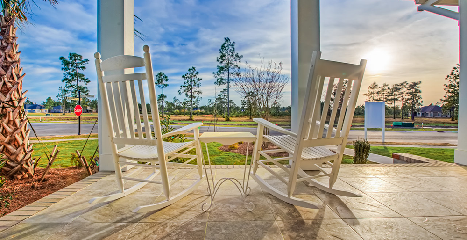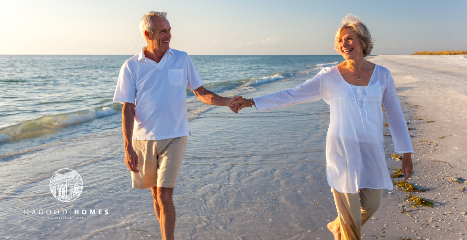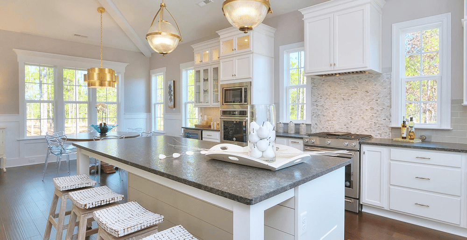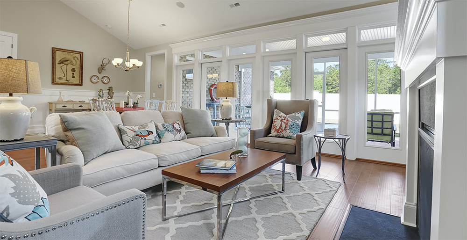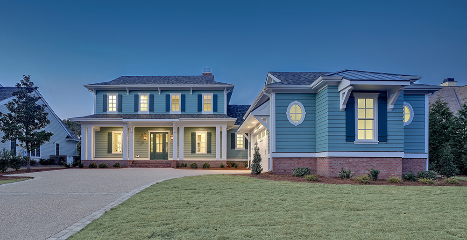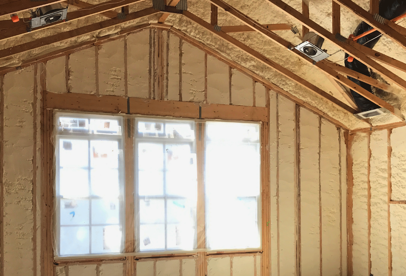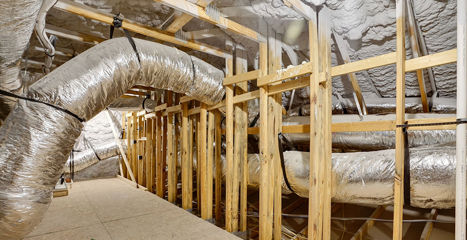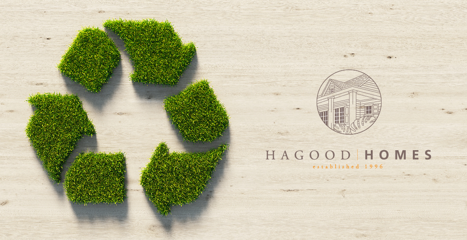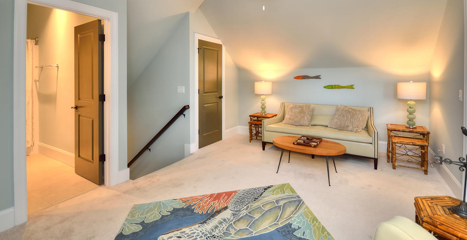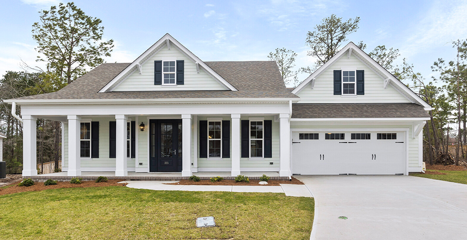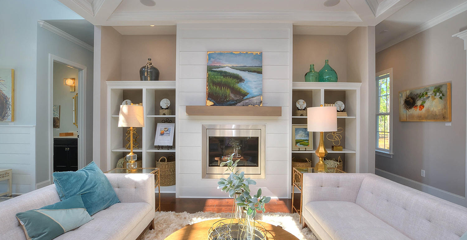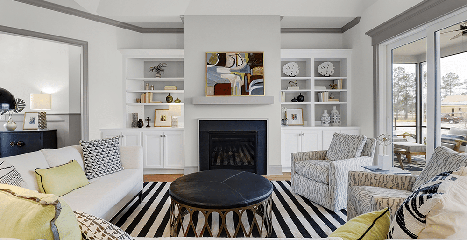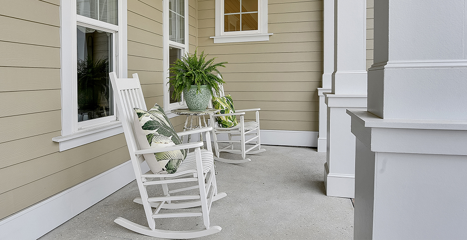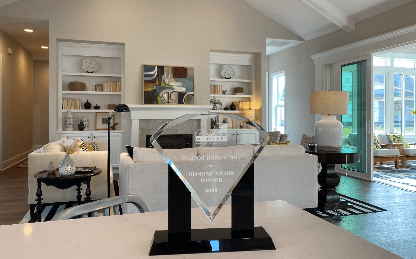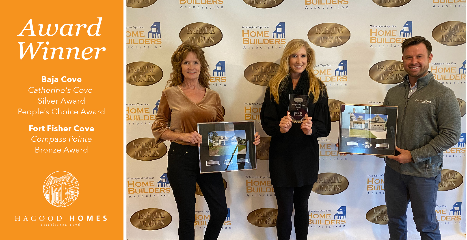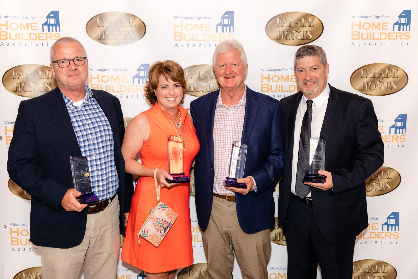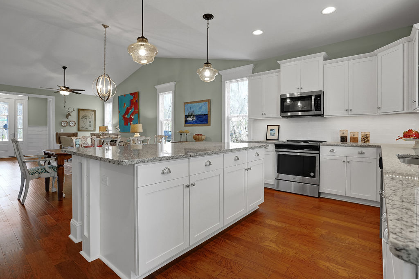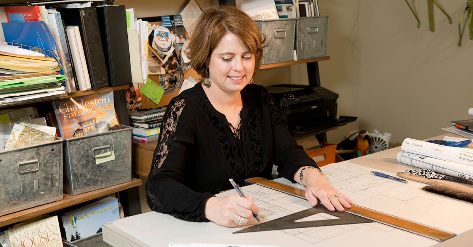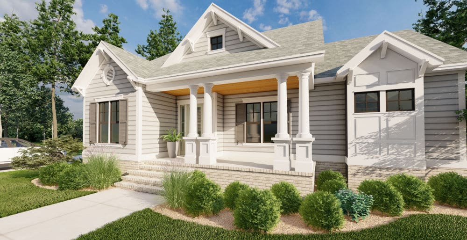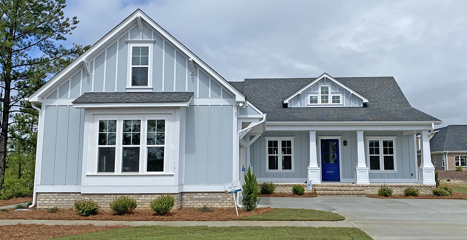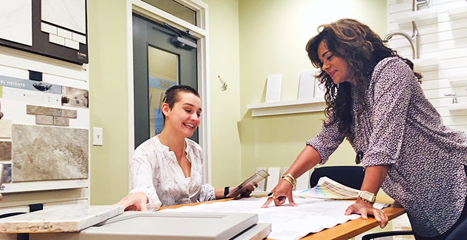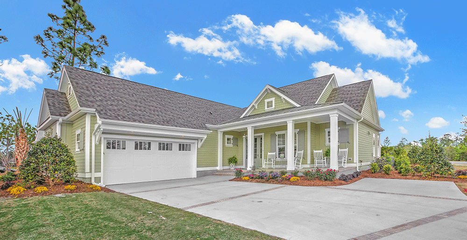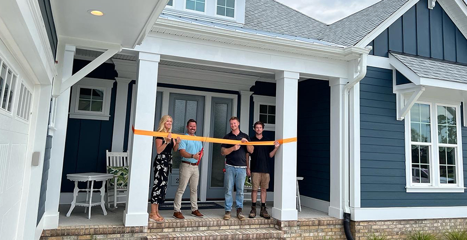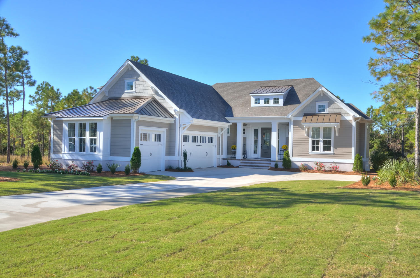The Hagood Difference
Hagood Homes’ focus is to create with care & integrity a superior living environment for our customers. We call it Live Better Design. Whether it be a custom design or a neighborhood plan, we design our homes in-house so that Hagood Homes is a part of the process from the start. Homeowners benefit from our constant attention to details, offering better lifestyle features and more value for the investment.
Explore more of the distinguishing factors that separate a Hagood home from the rest.

Character

Flow

Design Personalization
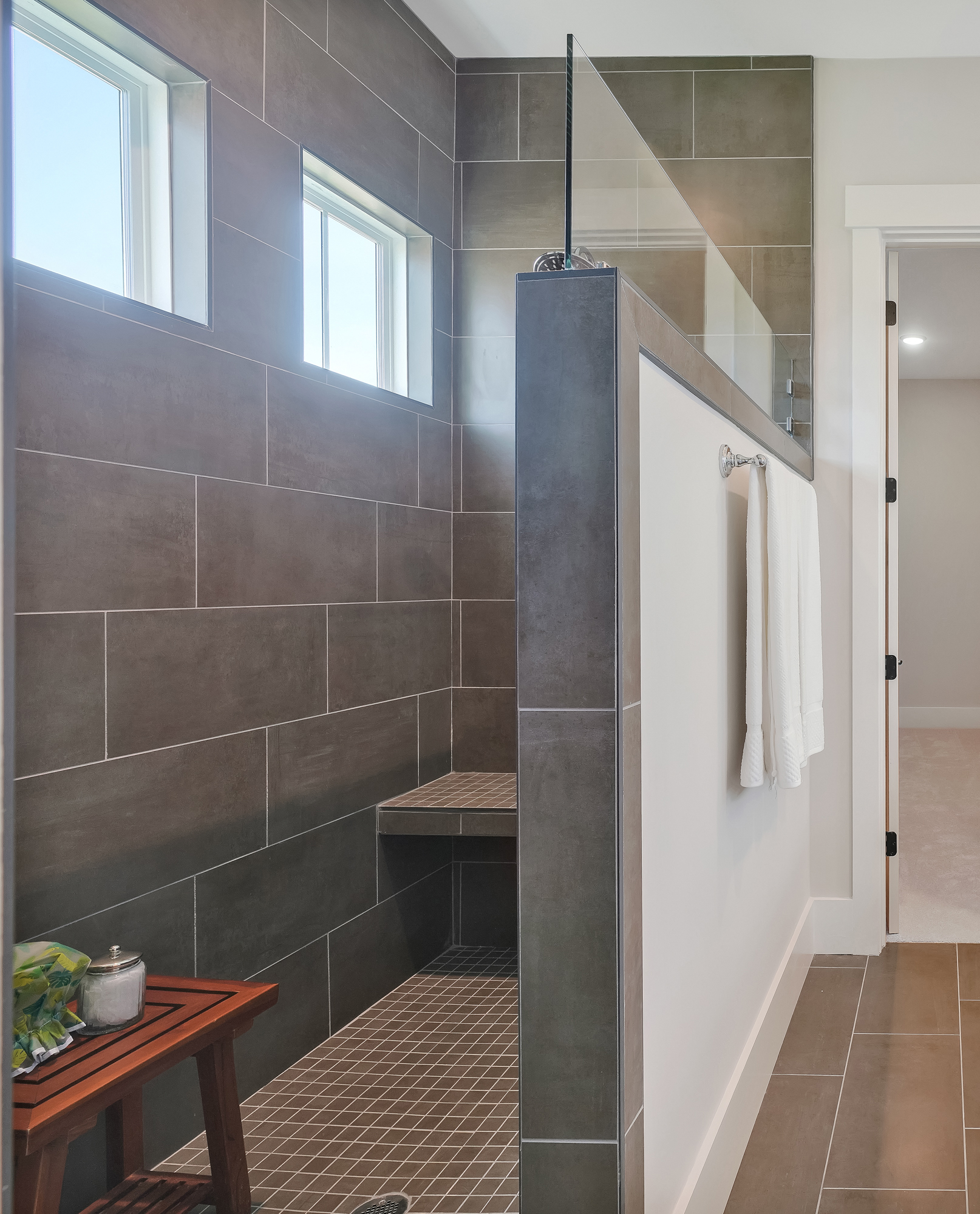
Aging In Place
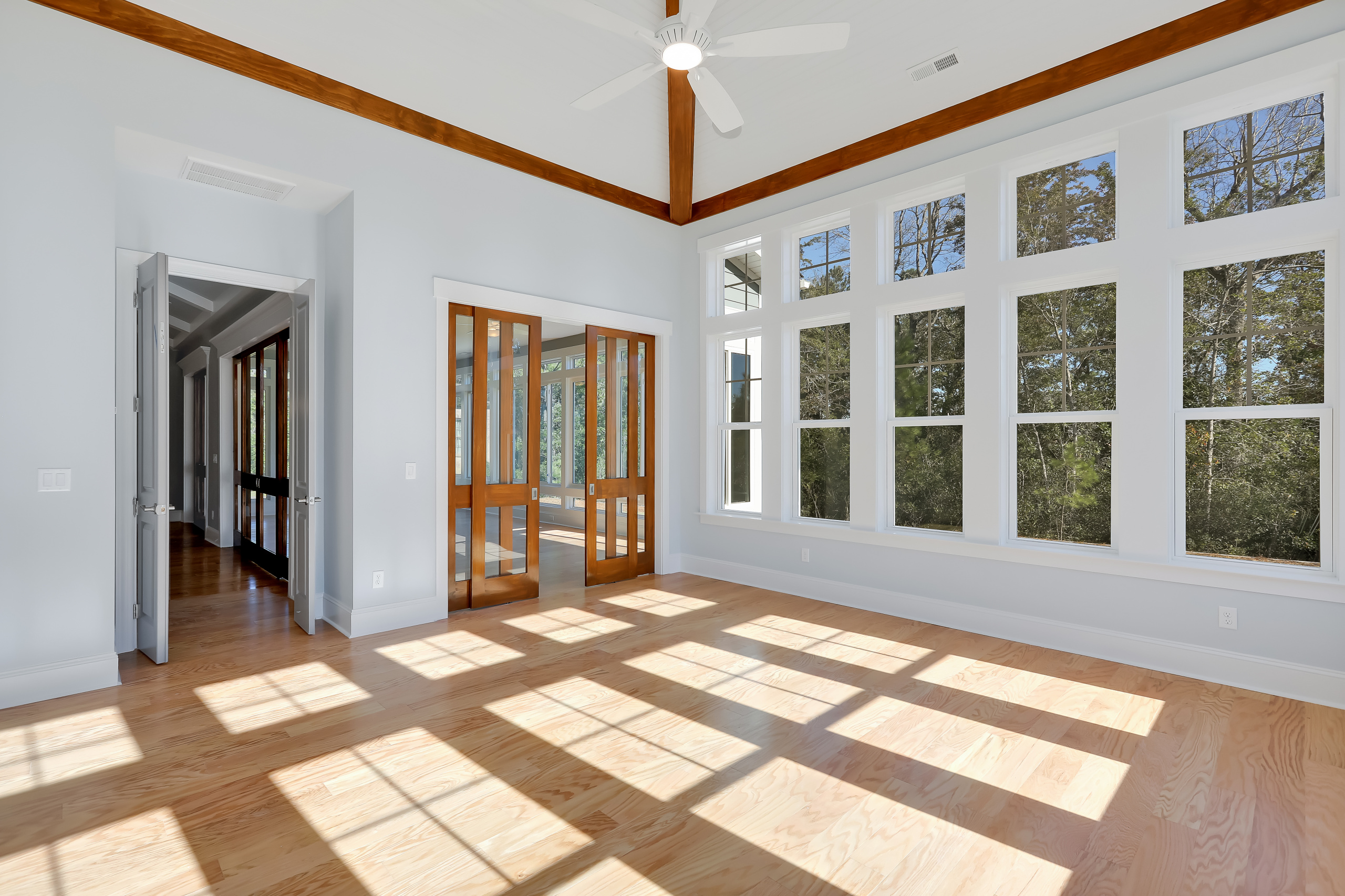
Natural Light
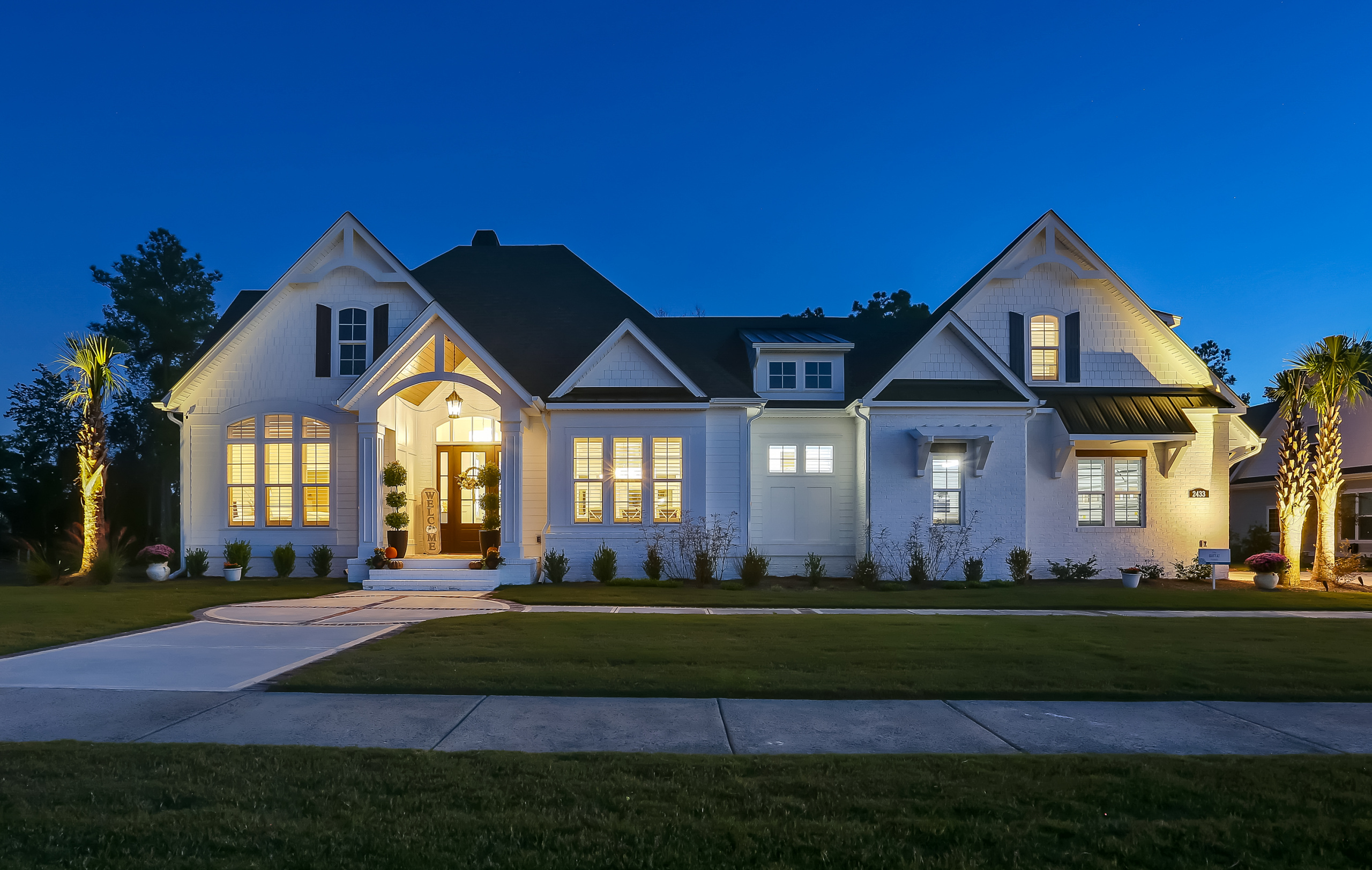
Energy Conscious
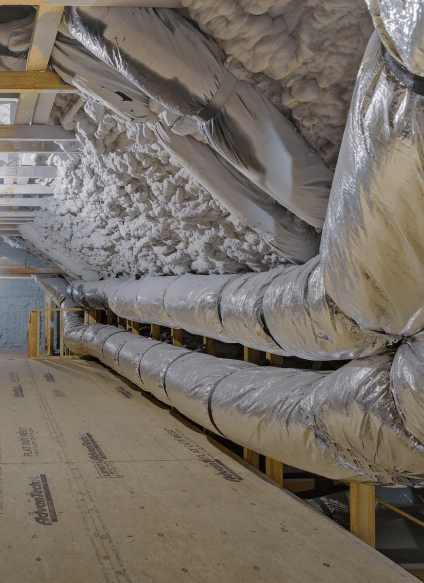
Accessible Attics
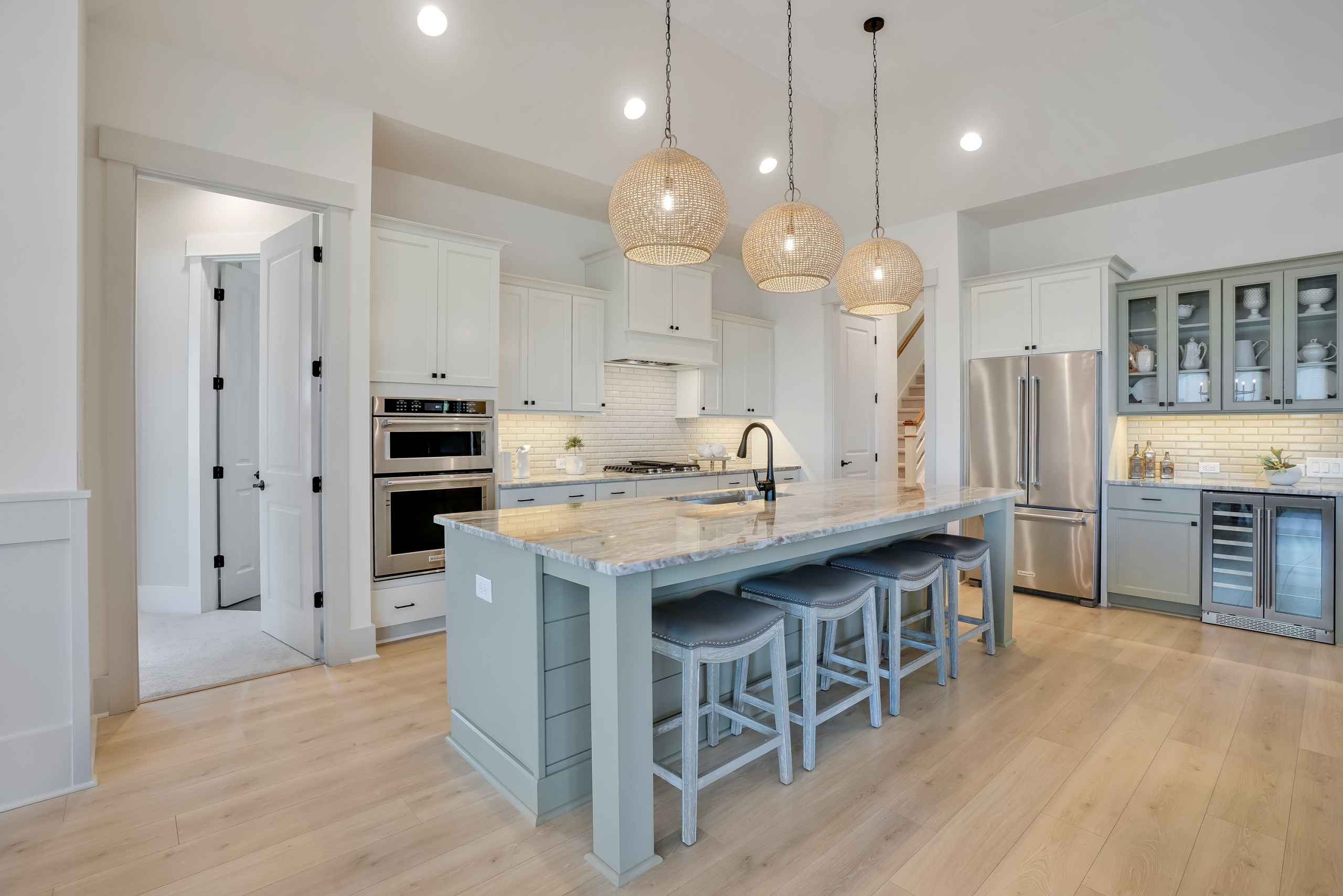
Included Extras
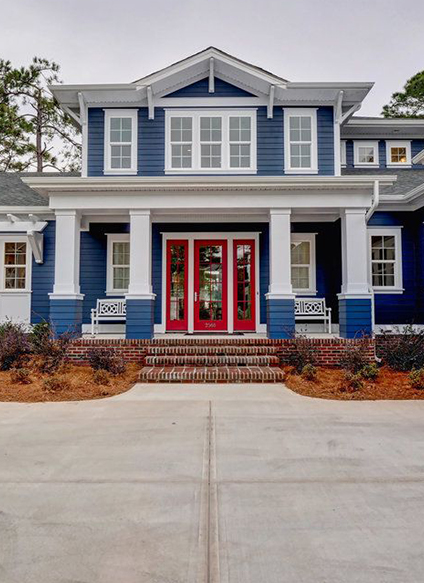
History of Excellence
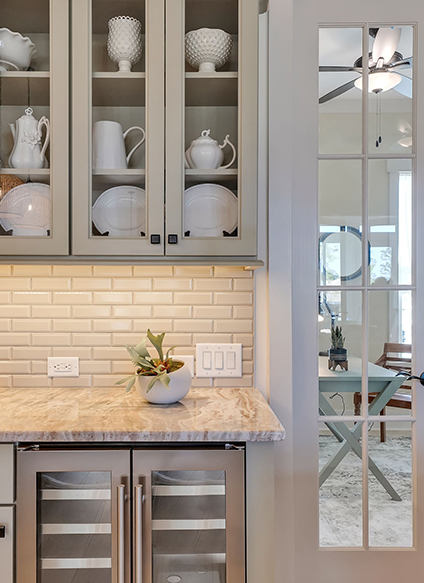
Efficient & Effective Use of Space
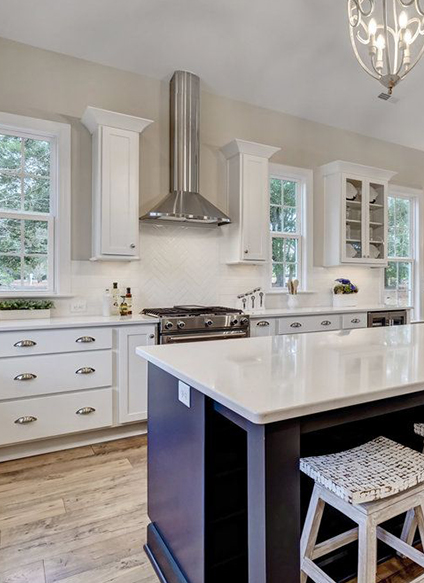
Proven Process
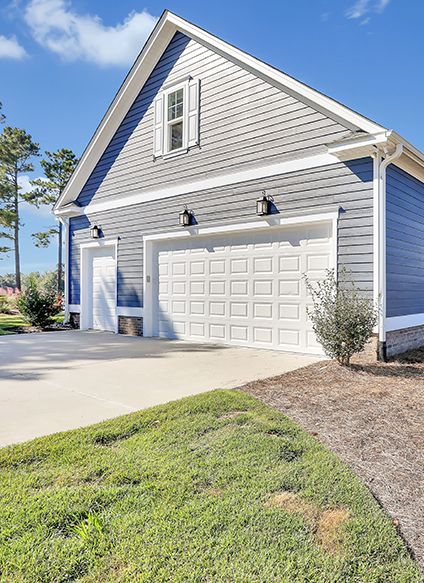
Oversized Garages
Character
Hagood’s homes have a distinctive character that you don’t find with other builders. Each time you walk into a Hagood home, you unmistakably know it is a Hagood home, yet each one is different. Some of our design features that give Hagood homes their character are:
- Signature drop zone
- Double stud pocket windows
- Heavy millwork
- Pediment details over main windows
- Wainscoting in two rooms
- 10’ ceilings for an open, airy feel
- 8’ doors off main living area
Flow
Thanks to plan designer Troy Kenny, each Hagood home has a flow and immediate livability that is second to none. Troy has an innate ability to live in each home before it’s built or a single brick is laid. This talent gives homeowners features that fit their lifestyle and unique customization that they never imagined.
Design Personalization
We are known as the builder that can ‘make it happen’. We personalize our homes to fit the needs of our clients. We offer the following design consultations to customize features that fit your style:
- Design consultation with kitchen designer
- Design consultation with landscape designer
- Outdoor living space design
- Design consultation for California closet in owners retreat
Aging In Place
We want home owners to build their own legacy in a Hagood home. With each custom home design we envision a space that you can and want to live in for many years to come. Our homes offer features that make aging in place possible. Some examples of our aging in place design features include:
- Spacious, open floor plans for optimal mobility
- Master-on-main plan options
- Oversized suites and mater baths
- Zero-step entry into shower
- Footings 100% wider than NC building code to reduce maintenance issues down the road and improve over structural soundness
- Walk-in attic storage for easy access
- Wide interior doors in main living area
- 6 foot windows for natural lighting to reduce eye strain
- Quality cabinets with soft-close drawers for ease of use
- Motion-activated lights in pantry
- 8 foot deep porch, while other builders commonly feature 6 feet or less
- Screened in and covered rear patio and outdoor living areas
Natural Light
Natural lighting helps people be more productive, happier, healthier and calmer. Plus, compared to other lighting methods, natural lighting reduced eye strain and makes it easier to see.
While other builders use 4.5 – 5 foot windows, Hagood homes feature 6 foot windows for ample natural light. Our homes have an average of 30% more windows than other builders.
Energy Conscious
Hagood homes are designed to measurably improve energy efficiency. Our homes’ National Energy Rating (HERS INDEX) is on average 35% better than the average new home built in the United States. Plus, many of our homes are ecoSelect Certified. Through this program prospective buyers receive a copy of the home’s energy report to verify it’s energy efficiency.
Some examples of our energy conscious features include:
- Programmable thermostats
- High-efficiency HVAC
- Energy-efficient lighting
- Reduced water usage
- Advanced air sealing
In 2017 we began using MPI spray foam insulation. The Department of Energy estimates this type of insulation offers up to 40% savings on heating and cooling costs. With an average HERS index score of 60, this non-toxic insulation lessens your carbon footprint by reducing your homes energy consumption.
Accessible Attics
When we build our homes, we pick the truss system that allows for the most storage space. This is something that is overlooked by many of our competitors. While many builders only offer pull-stairs to access the attic, our homes feature walk-in attic access. At Hagood we understand our client’s needs for ample easily accessible walk up storage.
Included Extras
While others may consider it an upgrade, Hagood Homes has many extras that come standard. Examples of included extras are:
- Fully finished bonus rooms with full baths
- 6’ windows, as well as more windows than other builders
- Solid core doors on bedrooms
- Tile on front porch
- Trimmed and painted garage
- Gutters and downspouts
- Crown molding in main living areas
- California closet system in master
- Vented wood shelving in all other closets (ILO wire)
- Unique doors, including bifold, pocket, painted
- Unique ceiling types (volume, vaulted, etc.)
- Tile backsplash
- Built ins per plan in the great room
- Under cabinet lighting
- Brick foundations
- Brick entry stairs on front and rear elevation
- 10’ first floor ceilings
- 8’ front door and interior doors off main living area
- Solid wood flooring in foyer, dining room, living room, kitchen, breakfast nook, and hallways leading to bedrooms
- 7” baseboards throughout
- Shiplap on the back of the island
- Painted interior doors (colors available other than white)
- Decorative rocker switches
- Guest bedrooms with ceiling fans
- Guest shower/bath with tile surround 8” spread faucet in master bath
- Comfort height toilets
- Oversized 9’+ kitchen island with generous 16” overhang
- Frameless shower enclosure in master suite
- Patio off screened porch
History of Excellence
With over 20 years of building expertise and crafting over 1,200 homes in the coastal Carolinas, Hagood Homes has built a reputation as solid as our footings.
We are known for being easy to work with and have a reputation of quality built homes. Such a track record has helped Hagood earn a number of prestigious awards, including the Parade of Homes Gold Award multiple years.
Proven Process
We have built over a 1,200 homes in the coastal Carolinas. We have a staff that is truly passionate about not only building homes, but our client’s best interest.
Our proven process allows clients to truly build a home, not just a house. We put clients in the hands of the best of their class vendors, allowing ultimate flexibility.
We ensure to educate our clients throughout the process to give them peace of mind that they are using their resources in the best manner.
Oversized Garages
The oversized garages featured in our homes provides ample space for cars, golf cart, and other toys. There is plenty of room to walk in front of and behind cars once they are parked. If desired, our oversized garages provide the option for custom cabinets or work benches for hobbies and crafts.
Our higher ceilings make it possible to feature a larger garage door for enhanced curb appeal. Our 8 foot tall garage doors are a whole foot higher than the industry standard.
Plus, our garage doors are wider than our competitors, making them easier to get in and out of. While the industry standard is 7 feet wide for a single garage and 16 feet wide for a double, Hagood homes feature 8 feet and 18 feet wide garages, respectively.
