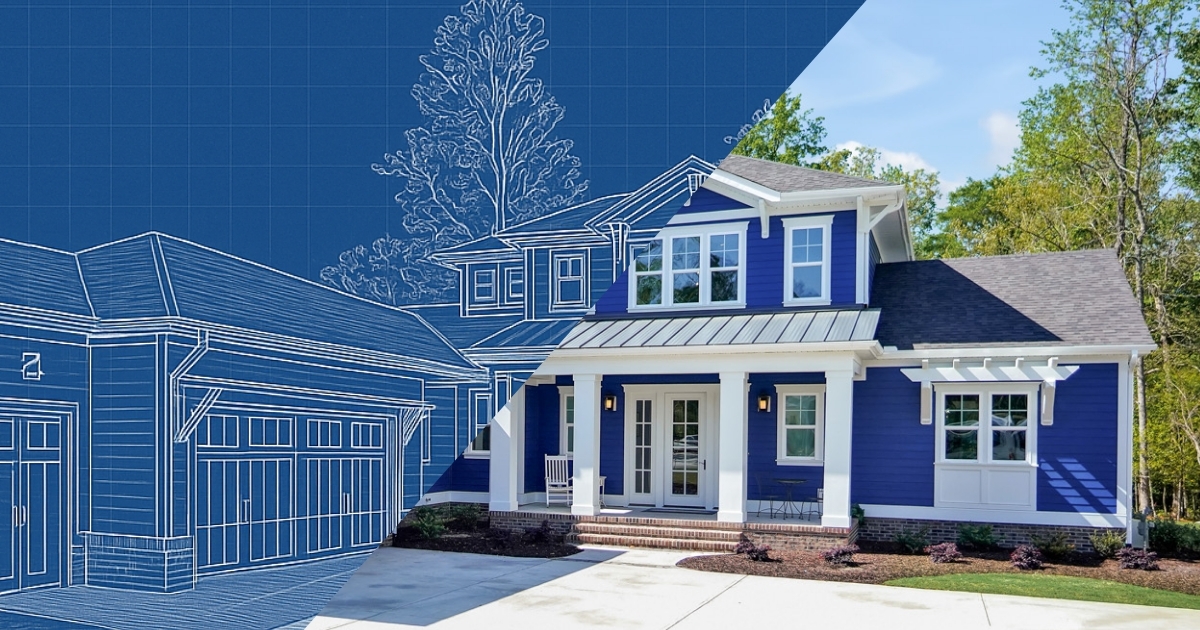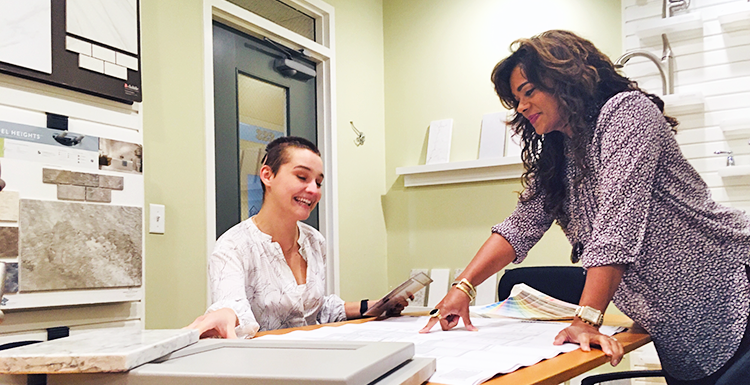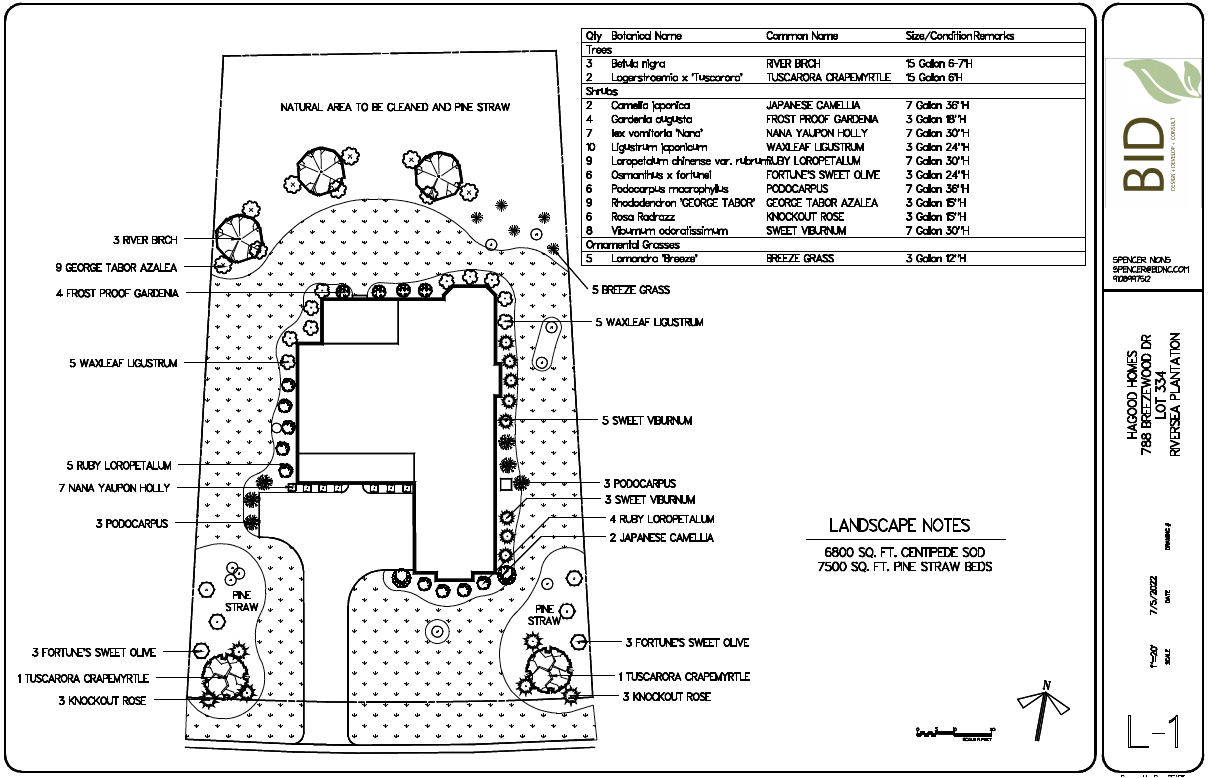
With so many decisions to make – both large and small – creating your dream home can feel overwhelming. But it doesn’t have to. Partnering with the Hagood team turns building your dream home into an enjoyable process. Here’s how it works.
Pick a Plan (Then Make It Yours)

Hagood has an extensive portfolio of semi-customizable floor plans. This flexibility enables you to tailor your floor plan to suit your lifestyle, with guidance from a design team every step of the way.
That might mean creating a larger pantry, reworking a bedroom into an open-plan office, or adding a larger porch. You’ll also get a one-on-one meeting with our in-house design team to create a mood board to help you visualize your space. This in-house approach delivers a bespoke home without the lengthy timeline or cost of most custom builds.

A Signature Design Process
After your floor plan is finalized, a three-day design consultation begins. This hands-on process pairs you with a team of specialists who will work together to create the home of your dreams.

You’ll meet with kitchen experts to discuss details such as cabinets, countertops, and appliances. Master electricians will guide you through lighting schemes, panel placements, and smart-home configurations. A landscape architect will help ensure that your home’s exterior landscaping aligns with your vision. With budgeting guidance at every stage, you can make confident choices, leaving no detail overlooked.

Energy Efficient from the Ground Up
Saving energy is a hallmark of every Hagood home. According to the national HERS index – the industry standard for measuring a home’s energy efficiency – Hagood homes rank 45% better than the average newly built home in the U.S.
Much of this savings comes from our signature open-cell spray foam insulation, which encapsulates the home and helps keep it cool on even the hottest of days. Standard double-pane windows and high-efficiency HVAC systems also help Hagood homes save energy and deliver year-round comfort.

Made for Everyday Living
Designed with aging-in-place in mind, Hagood homes feature open floor plans, wide doorways, and zero-entry showers in primary ensuites. Large walk-in attic spaces eliminate the need to climb pull-down stairs to access storage. From oversized garages to thoughtful built-ins, such as our popular drop zones, each space is carefully considered to offer accessibility and ease of use.
Embrace Outdoor Living

Owning a Hagood home means you’ll be able to take full advantage of the pleasant weather in the Coastal Carolinas.

Our front porches are the perfect place to settle into a rocker to enjoy quiet mornings with cool breezes and green views. For many, a traditional Southern home wouldn’t be complete without a screened porch found on every floor plan. These thoughtfully designed porches and patios include space for dining and seating areas, providing shaded comfort year-round.
If you choose a plan with a covered porch on the second floor, you can enjoy the outdoors with lofty views.

When you’re ready to own your first Hagood home, we can help make that home fit your lifestyle. Contact a member of our team today.
Free Home Guide
By clicking submit, you are providing express consent to be contacted by Hagood Homes via SMS, call, or email, possibly using automated technology to the number you provided. If at any time you wish to opt-out of communication, please reply “STOP”or text “HELP” for help. Message frequency may vary. Message/data rates may apply. Submission of this form does not authorize the purchase of goods, services, or products. See Privacy Policy.