
What will the home you buy today need in five, ten, or 20 years? We design our homes to adapt to life’s changes and meet the evolving needs of families, so that your dream home can evolve as your needs change.
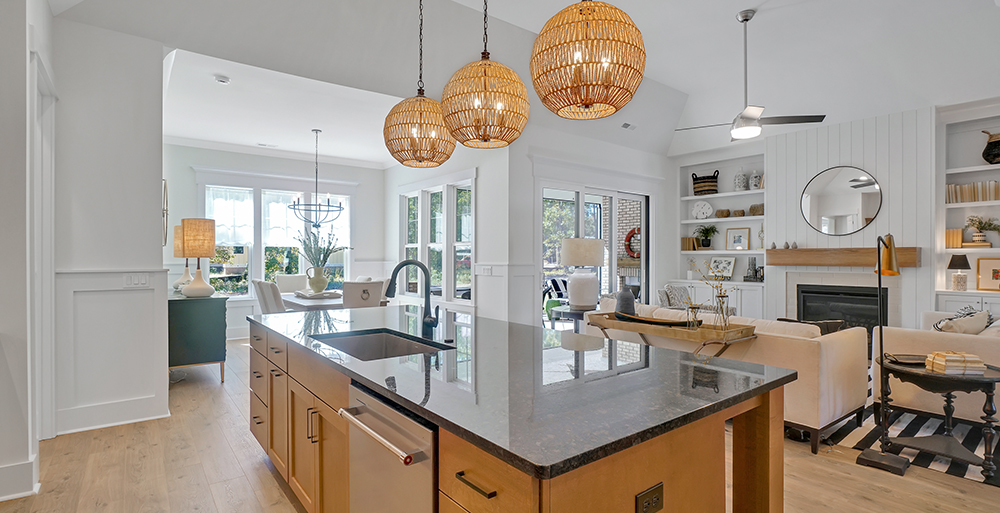
Space for a Growing Family
From children playing to shared meals, a dynamic family life needs elbow room. Our open floor plans and abundant natural light create bright, airy spaces that feel open and welcoming.
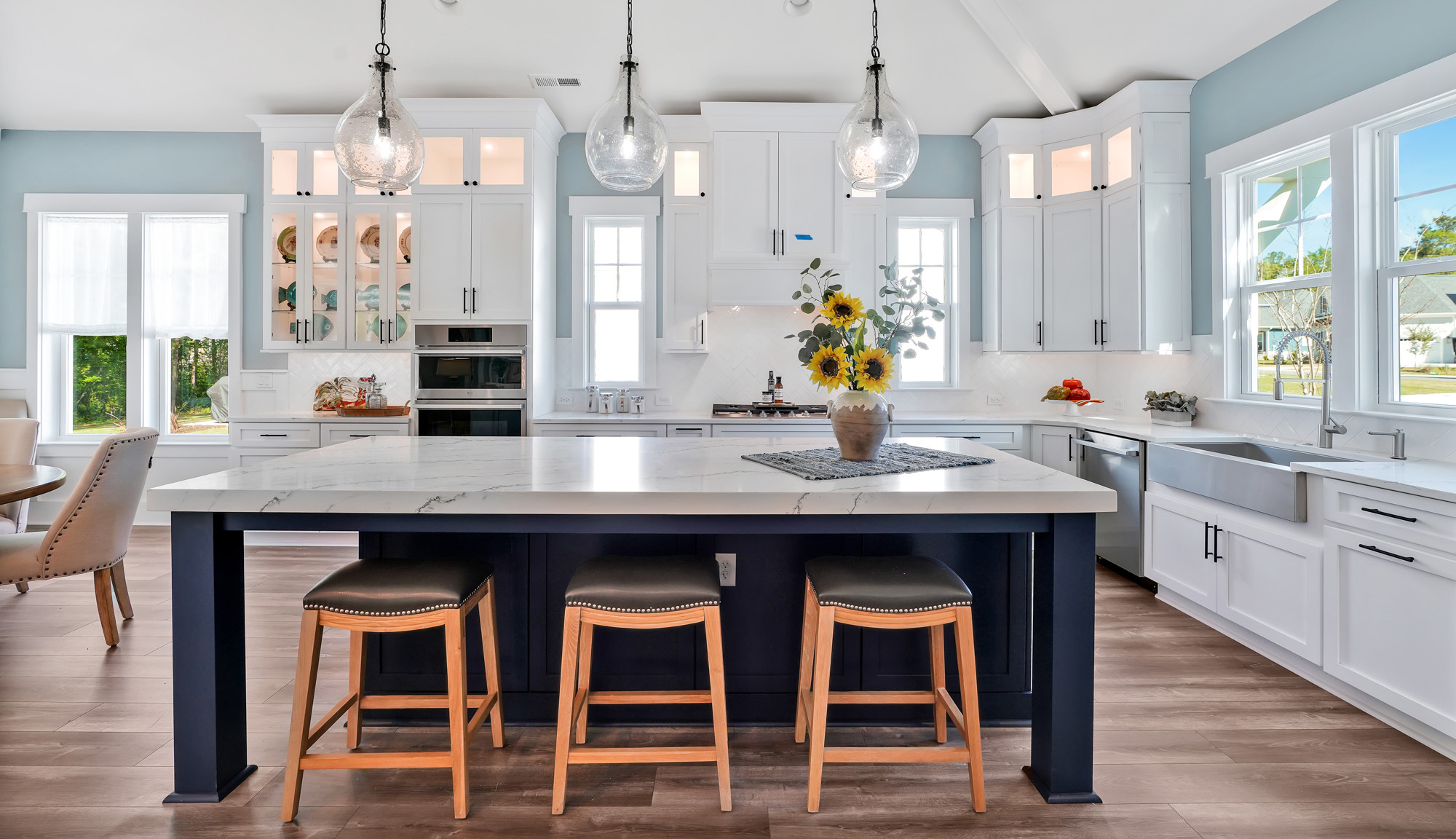
Lots of Natural Light
A hallmark of Hagood homes, light-filled spaces contribute to an inviting environment for families, help improve your mood, and lower your utility bill. Natural light flows through every room with six-foot windows, eight-foot doors, and ten-foot ceilings on the first floor.
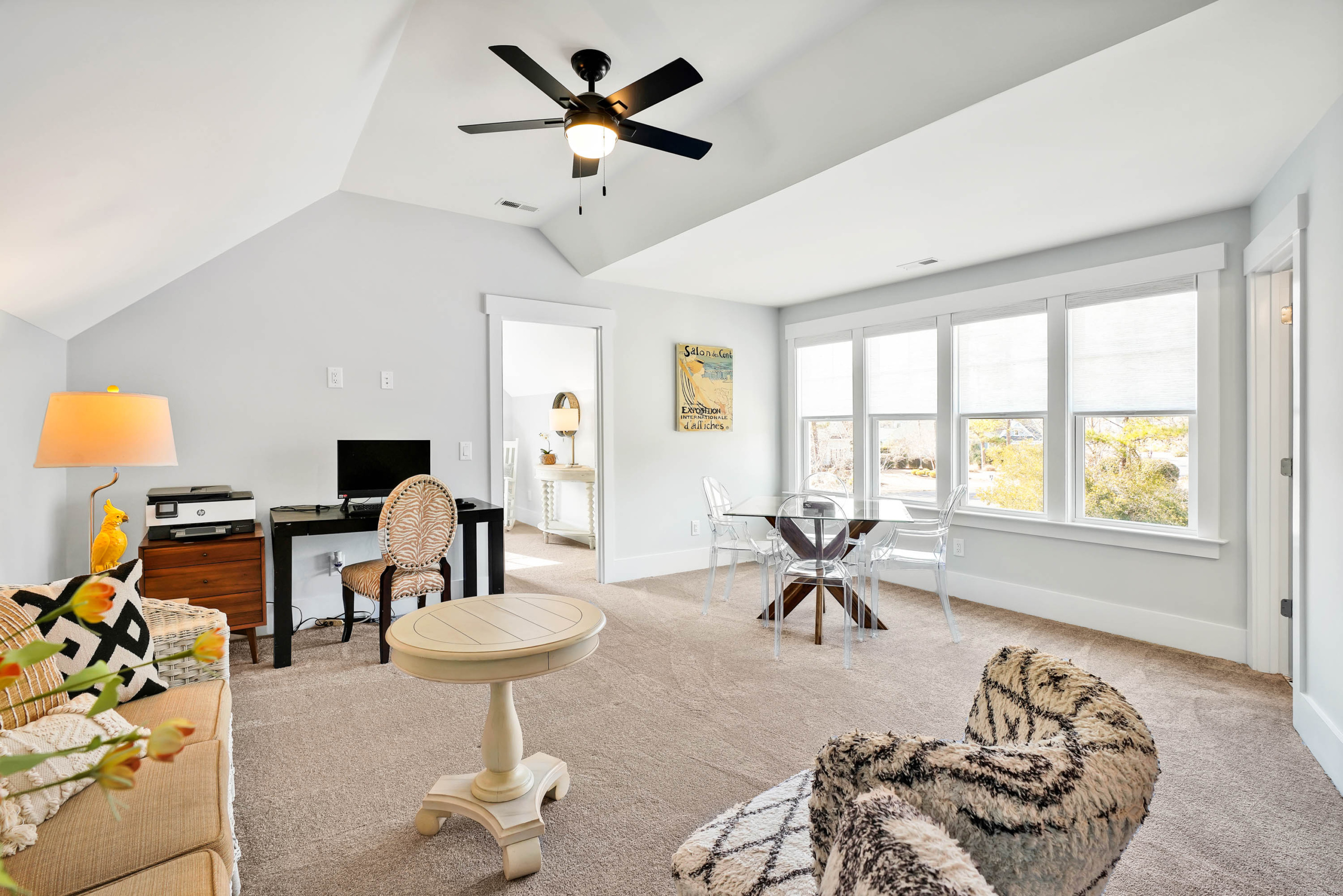
Flexible Bonus Room
Our most adaptable feature is also one of the most popular. Young families may turn the second-floor space into a play area or a game room. As the children grow, that bonus room might work best as a home office. After grown children move out, the bonus room’s lounge, bedroom, and full bath can serve as a private suite for visitors.
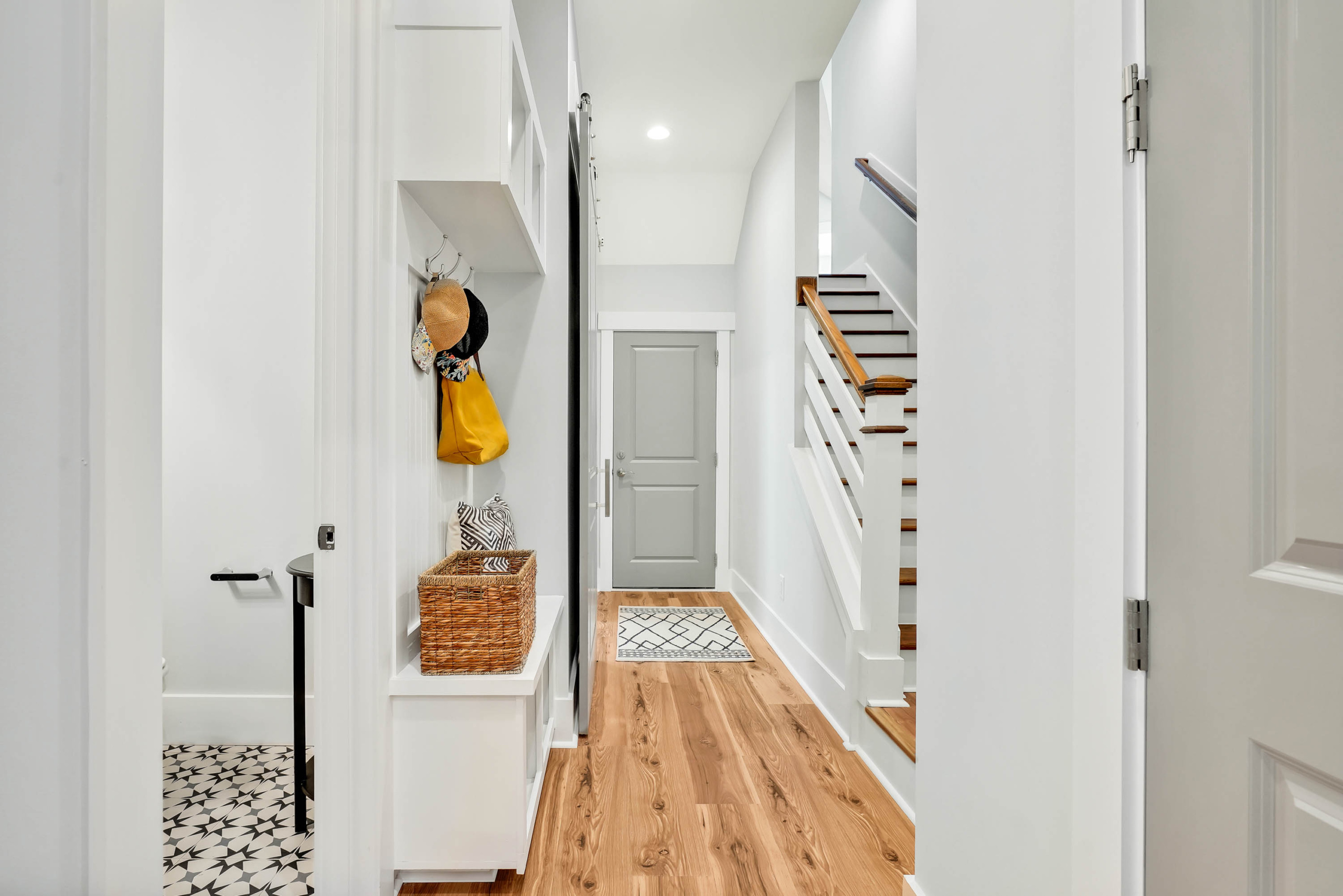
Features for Family Life
Families of all shapes and sizes generate clutter. People often enter a home with stuff in hand, and there may be no better way to declutter than with our signature drop zone. For large-scale storage, our standard walk-in attic space is indispensable. There’s even more storage space in an oversized garage with eight-foot-tall and 18-foot-wide doors.

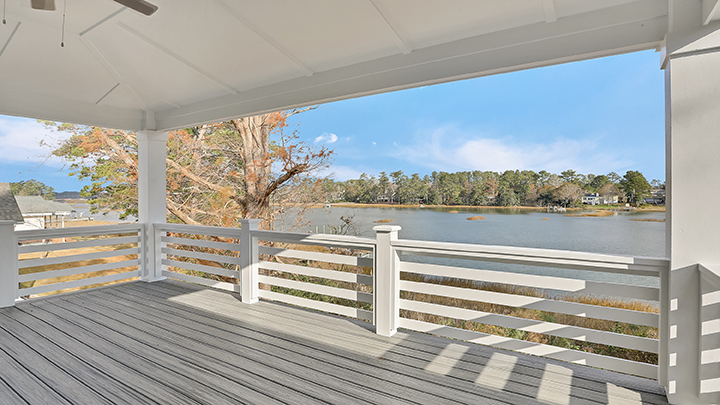
Enjoying the Outdoors
Built for the breezy evenings and warm summers of the Coastal Carolinas, Hagood homes optimize space for outdoor living. A screened porch that epitomizes Southern living is the perfect place to share family meals and take in the evening air. A covered porch on the second floor provides a more intimate way to enjoy the weather and take in the magnificent views.
Adapting to Your Later Years
As children move out, a home needs to adapt. Hagood Homes are designed for aging in place so your home can grow with you. This is perhaps most notable with the first-floor primary suite, eliminating the need for older adults to climb stairs. With a split-floor layout, these suites offer maximum privacy, positioned away from guest suites on opposite sides of the main living areas.
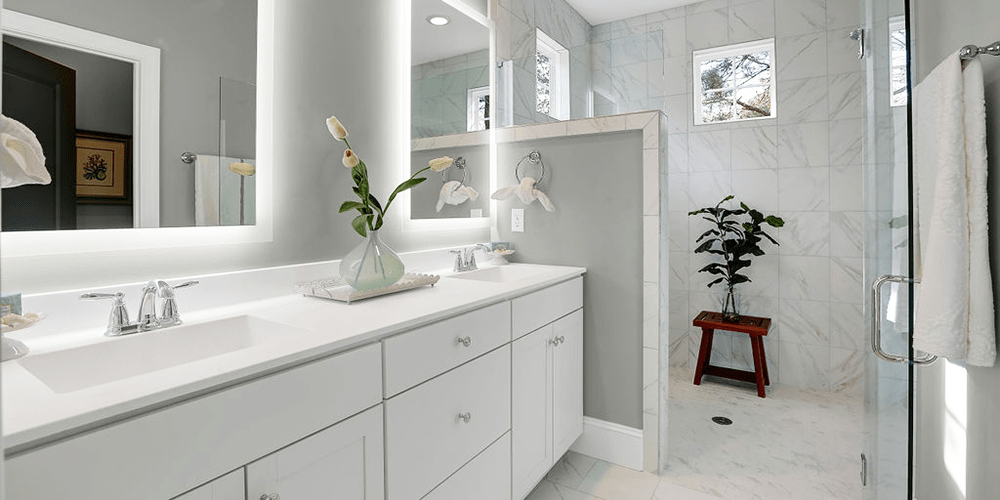
Safety and Accessibility
They’re both critical at every stage of life. However, safety and accessibility needs are often different for older adults. The main living areas have wide interior doors for extra mobility. The spa-like experience of the primary ensuite’s oversized shower provides the same luxury, but its zero-step entry could prove more valuable in one’s later years. A shower bench and a grab bar, once seen only as conveniences, may help reduce the risk of falls.
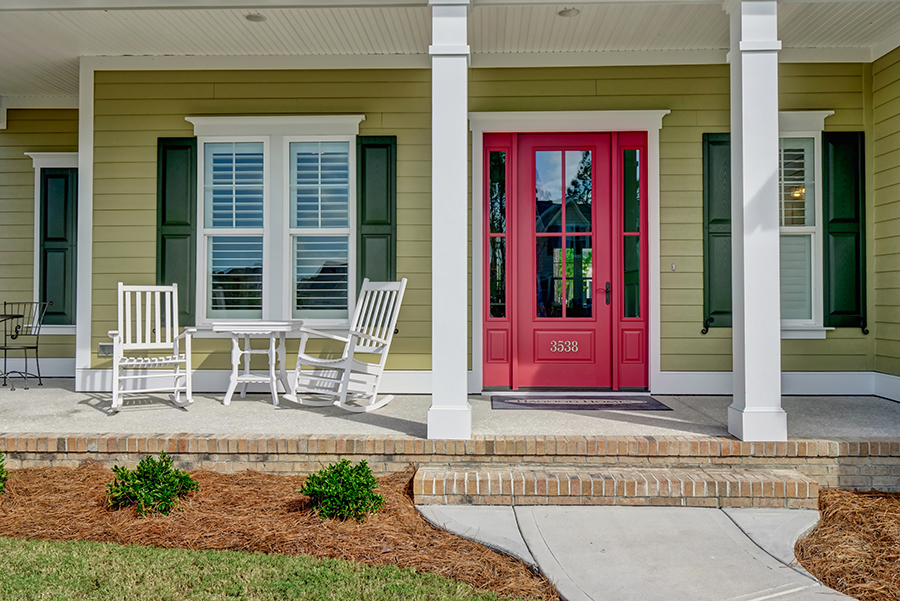
Features for All Ages
From young families to folks aging in place, many of the included features benefit all. High-efficiency HVAC systems deliver exceptional climate control and energy savings. Abundant natural light helps reduce eye strain. And no matter your age, settling into a rocker and taking in the view from your front porch is a Southern tradition everyone can enjoy.
Are you ready to find a home that will fit your needs today and far into the future? To discuss the right Hagood home for you, contact a member of our team today.
Free Home Guide
By clicking submit, you are providing express consent to be contacted by Hagood Homes via SMS, call, or email, possibly using automated technology to the number you provided. If at any time you wish to opt-out of communication, please reply “STOP”or text “HELP” for help. Message frequency may vary. Message/data rates may apply. Submission of this form does not authorize the purchase of goods, services, or products. See Privacy Policy.