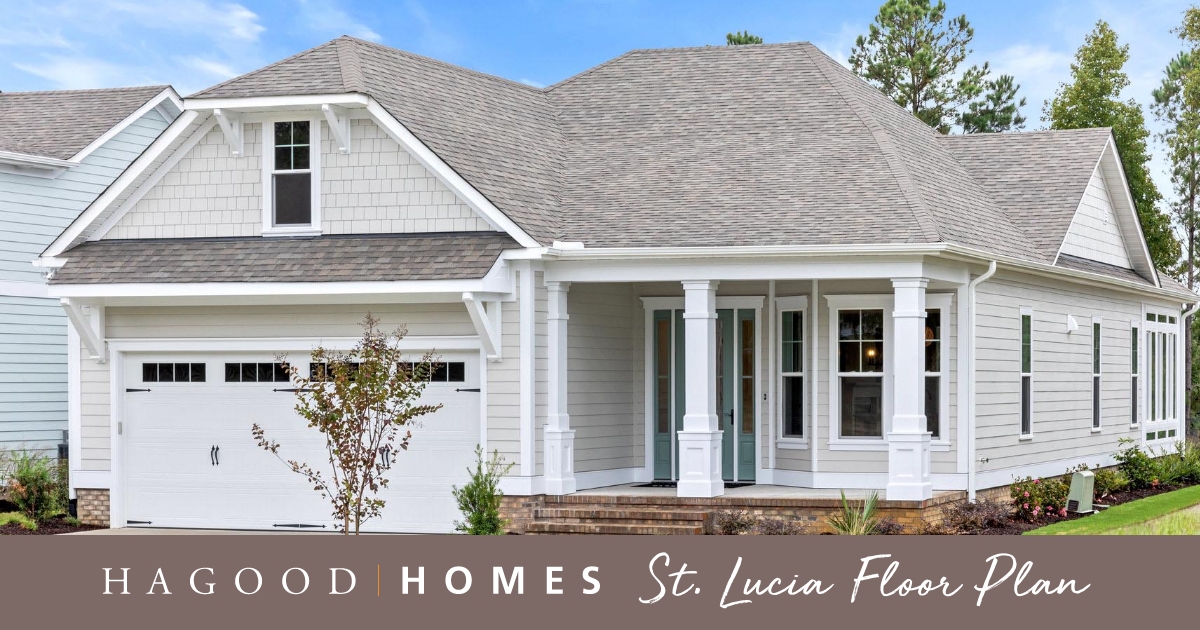
With relaxed elegance and Lowcountry charm, the St. Lucia delivers thoughtful livability across every inch of its 2,207 square feet. A standout choice for those seeking traditional craftsmanship and modern comfort, this plan is available to build on your lot or to purchase as a move-in-ready home in Sunset Reach.
Curb Appeal with Character
The home makes a striking first impression with its timeless Lowcountry-inspired exterior. Whether accented with your custom choice of brick, stone, or other high-quality materials. The stately square columns and thoughtful architectural details create a graceful entry that’s both grand and inviting. A glass-paneled front door with sidelights adds a refined finishing touch.
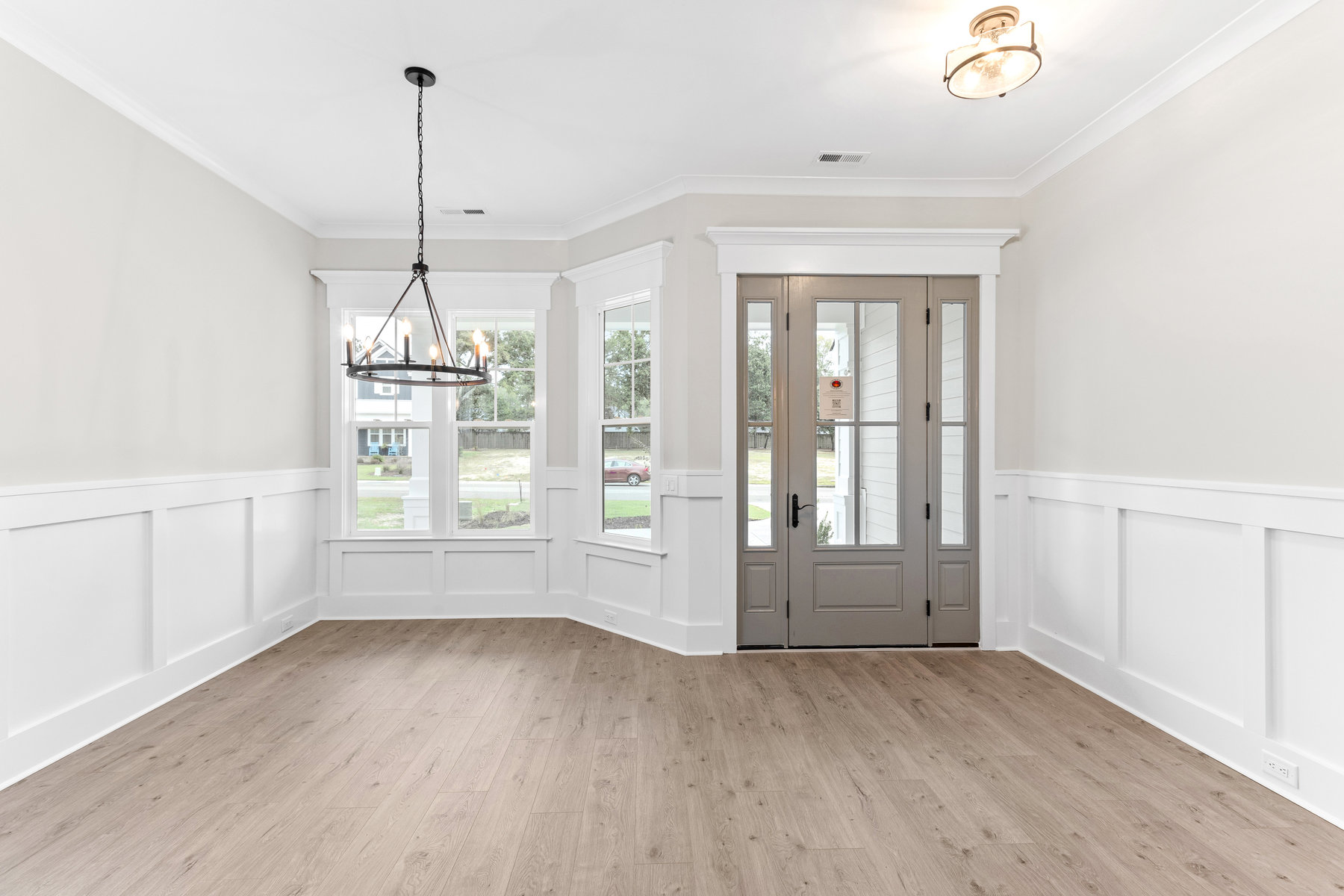
Warm Southern Welcome
Step inside to a foyer with wainscoting or shiplap that extends to a cozy dining area framed by a bank of bay windows. Note the high-quality millwork: crown molding, pediments, and cove trim – the hallmarks of quality details found in a Hagood home.
The Heart of Daily Life
Move across the hardwood floors and under ten-foot ceilings to the open-plan kitchen. With room for four chairs, the large island, topped with either granite or quartz, has a deep sink at its center, illuminated by pendant lighting above. The kitchen pantry has a barn door that evokes a modern farmhouse style.
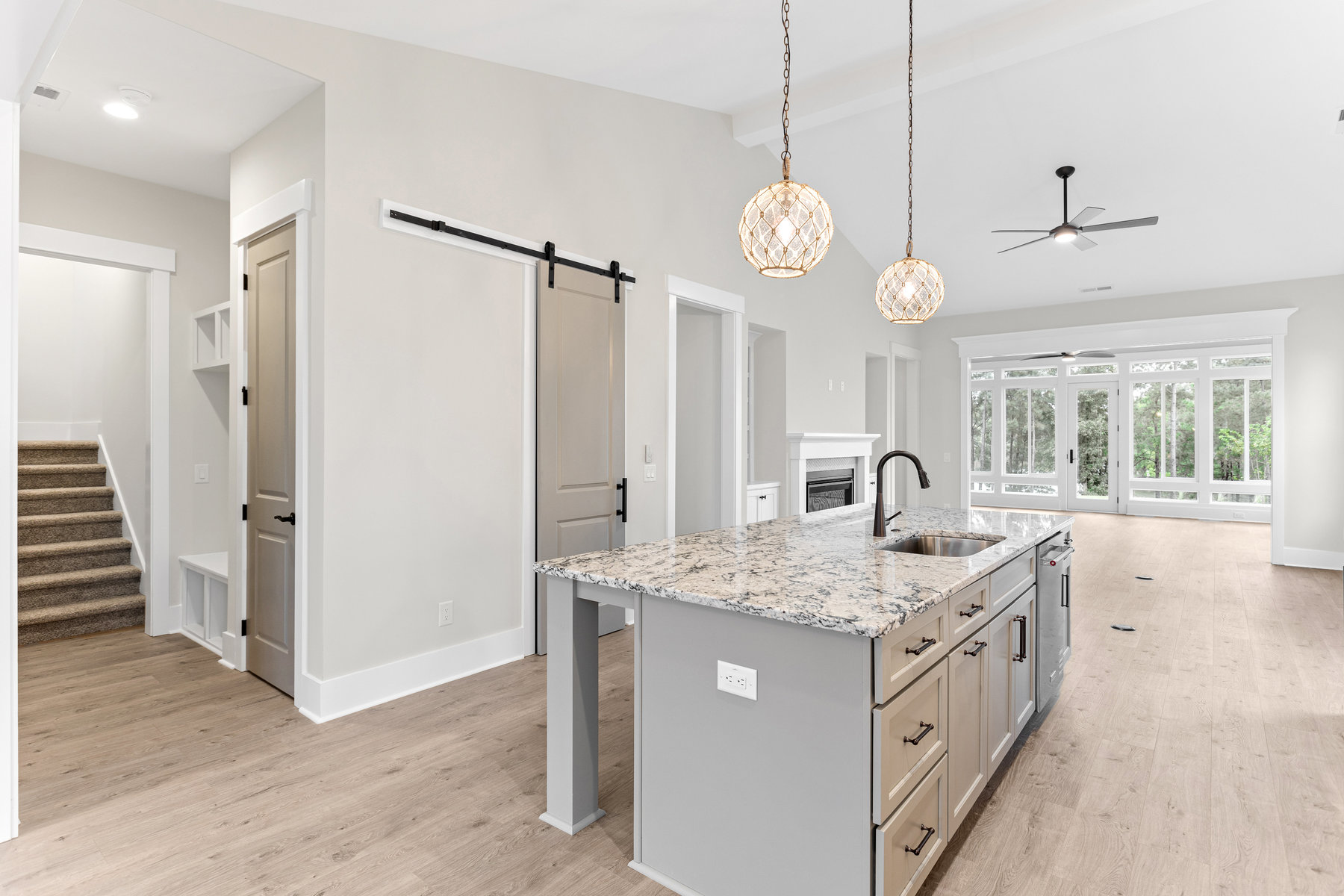
Sun-Filled Living Spaces
Effortlessly follow the home’s flow into a bright great room, where a vaulted ceiling and six-foot windows fill the space with natural light. At its center, a traditional fireplace is flanked by built-ins, adding warmth and functionality.
Beyond that, you have two ways to enjoy the outdoors. A sunroom with a vaulted ceiling and panoramic windows is a comfortable spot to unwind, framed by views of the outdoors. Adjacent to it, a screened porch with natural brick accents and a crushed-shell finish floor provides the perfect setting for enjoying the mild weather of the Coastal Carolinas.
When it’s time to head outside, there’s a rear patio – ideal for a table with an umbrella for enjoying alfresco meals.
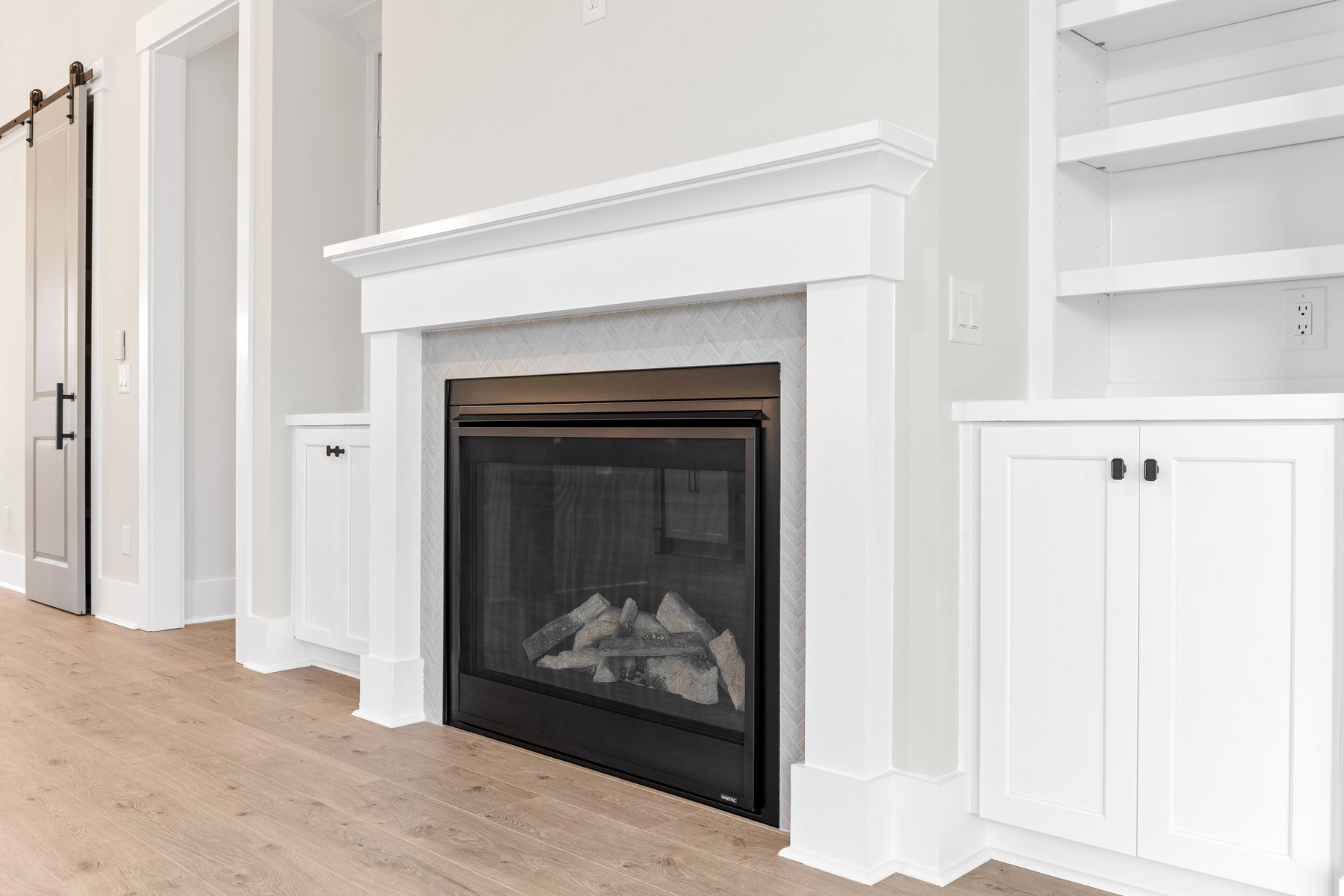
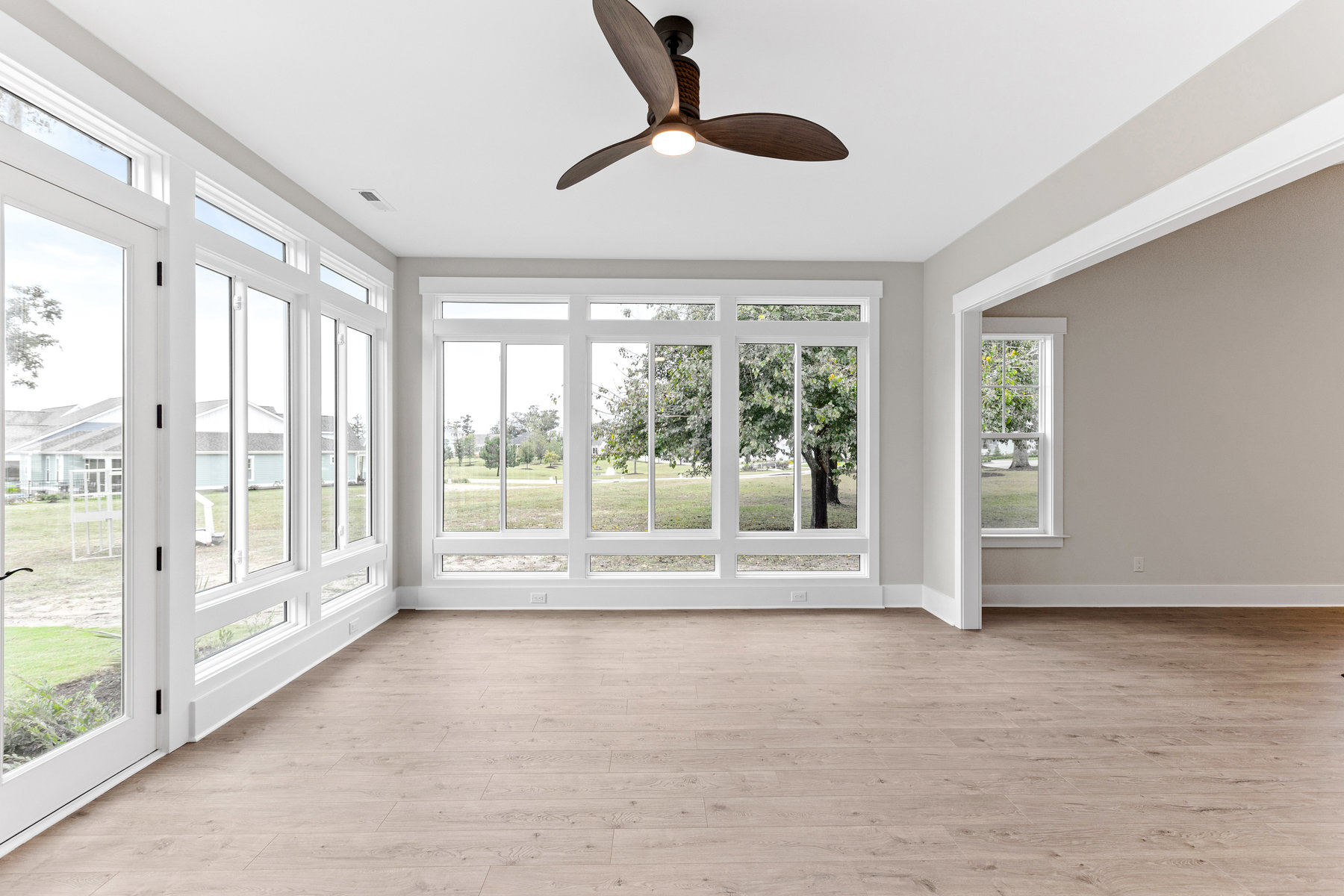
A Private Owner’s Retreat
Positioned on the first floor at the rear of the home for optimal privacy, the primary suite is a true sanctuary. An elegant tray ceiling with recessed lighting creates a sophisticated atmosphere, while a triple bay window with a pendant above fills the room with cheerful light.
The walk-in closet features double shelving, while the primary ensuite has a dual vanity with twin backlit mirrors and a zero-entry shower with floor-to-ceiling tiles.
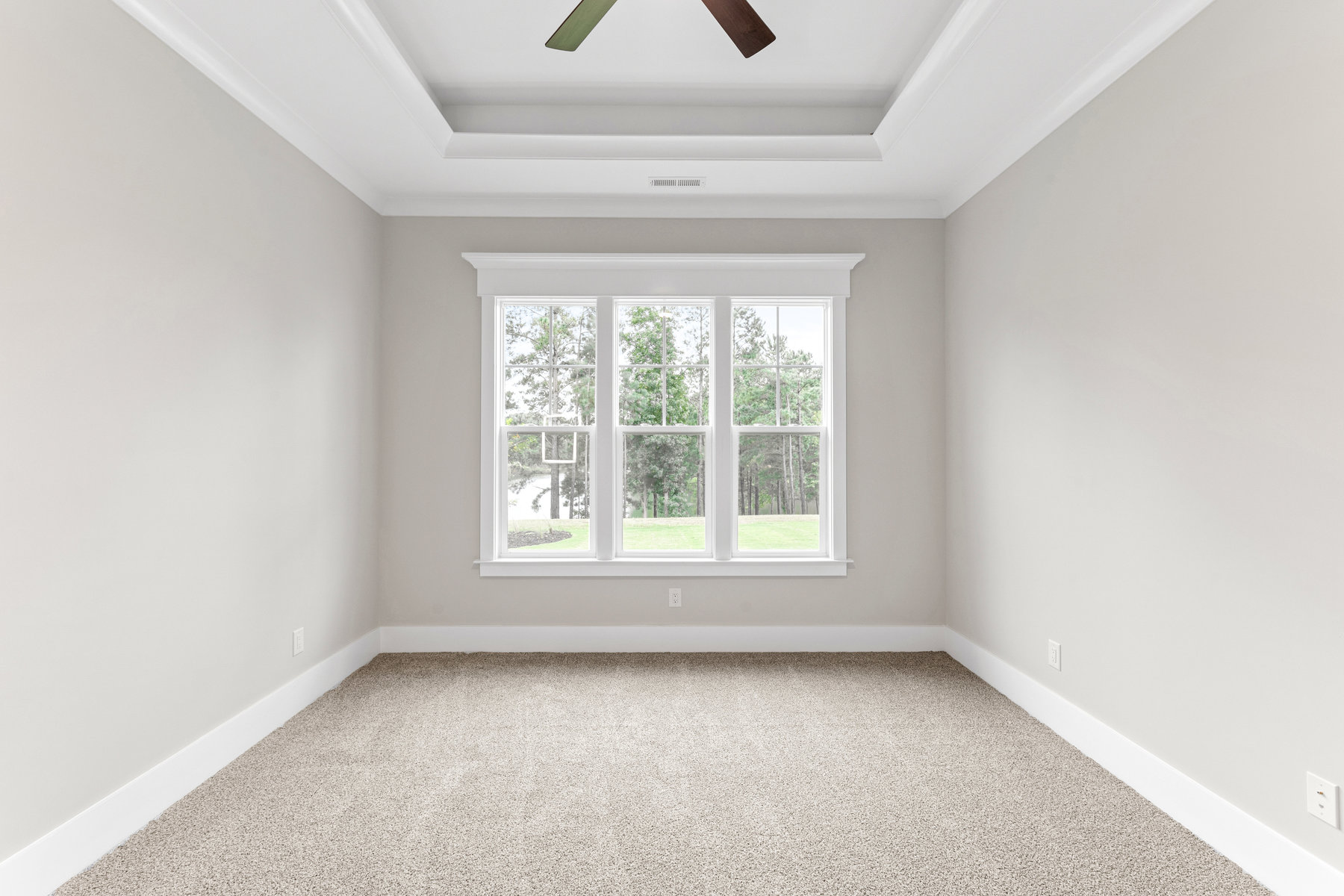
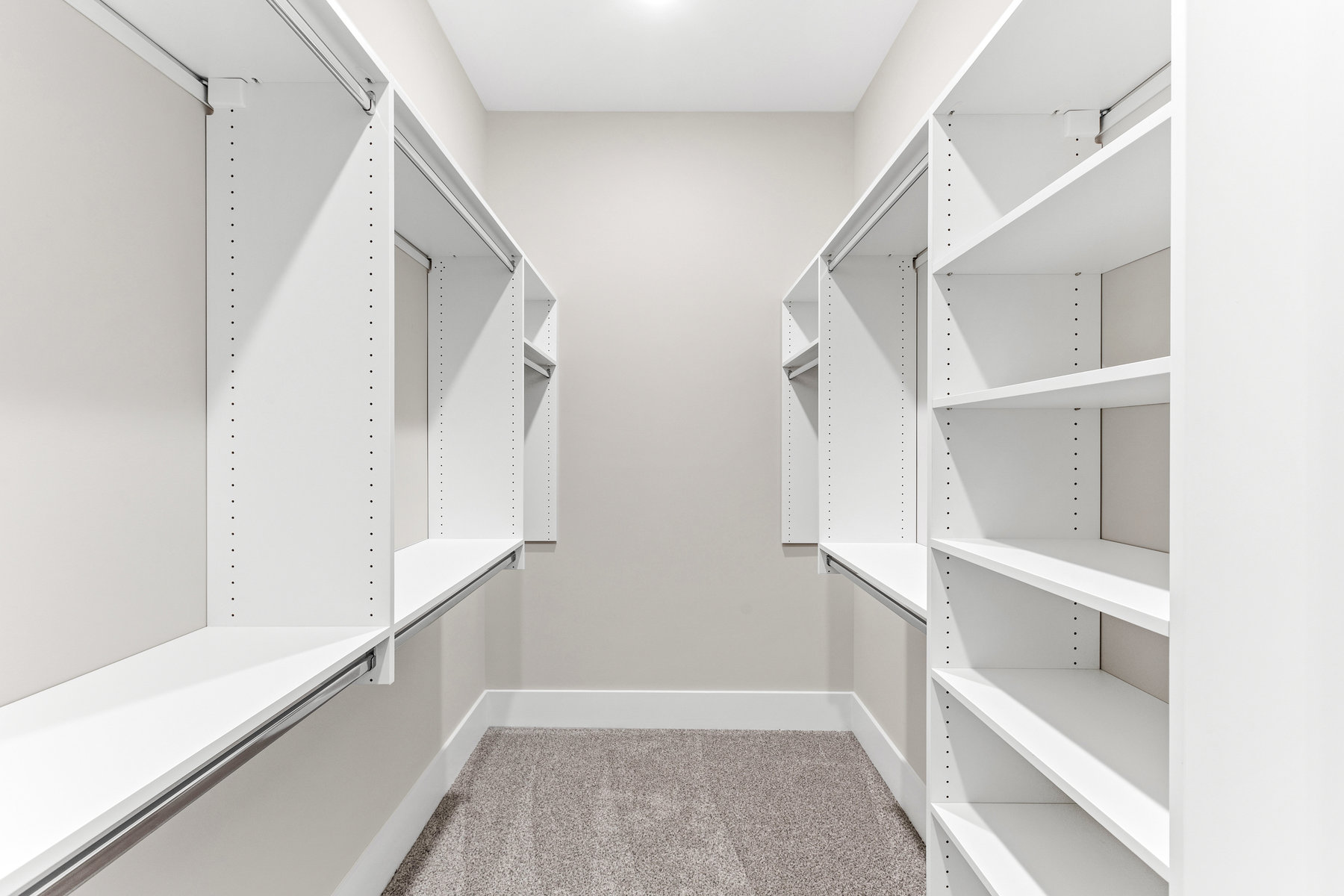
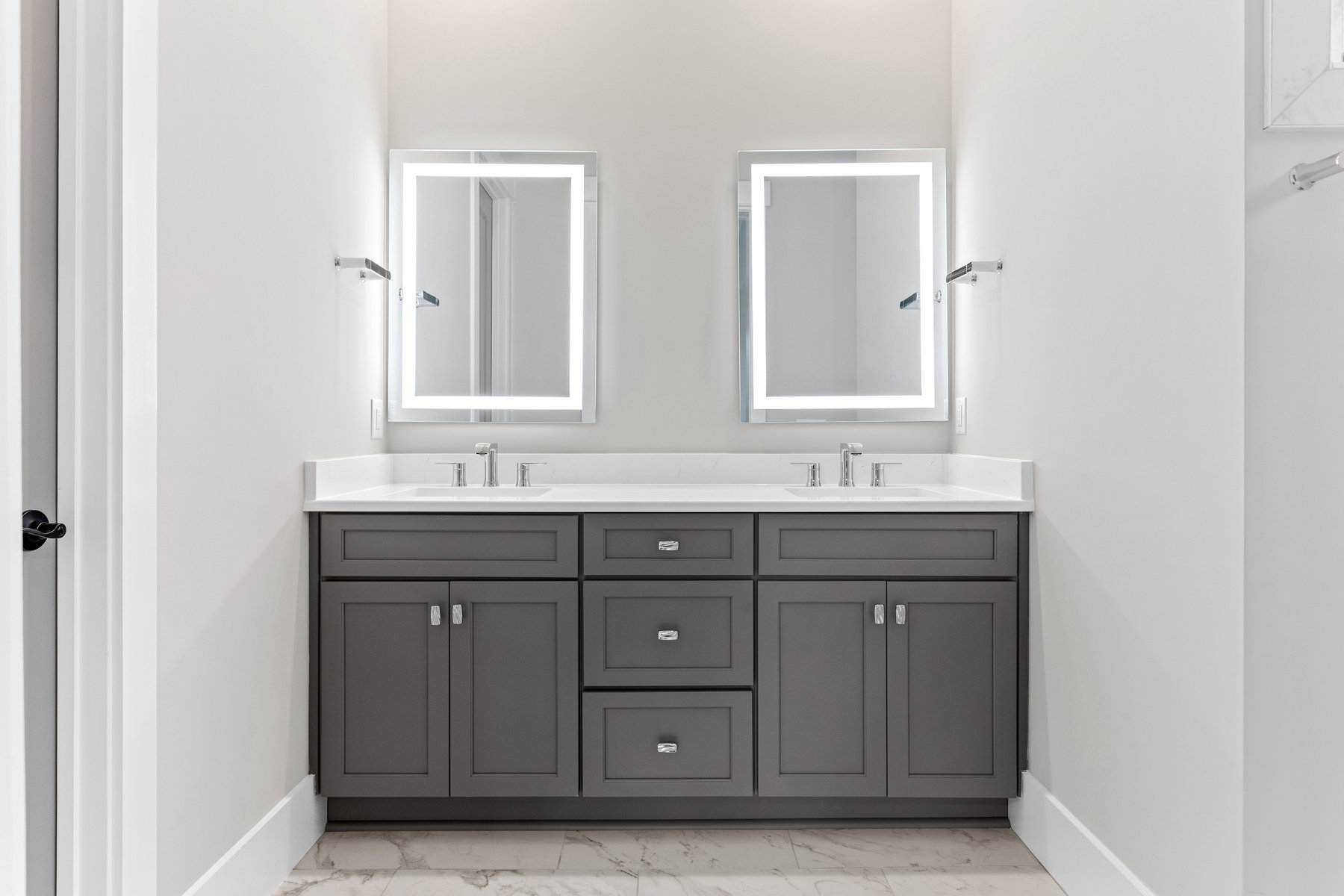
Flexible Spaces for Your Family & Guests
The first floor has two guest suites. One, connected to a full bath, functions much like a second primary suite – ideal for visitors who appreciate privacy.
Upstairs, a lounge with a full bath can also serve as an additional guest suite, or you could use this versatile space for a home office, an exercise room, or a craft room. The adjacent walk-in attic is kept comfortable year-round thanks to our signature spray foam insulation.
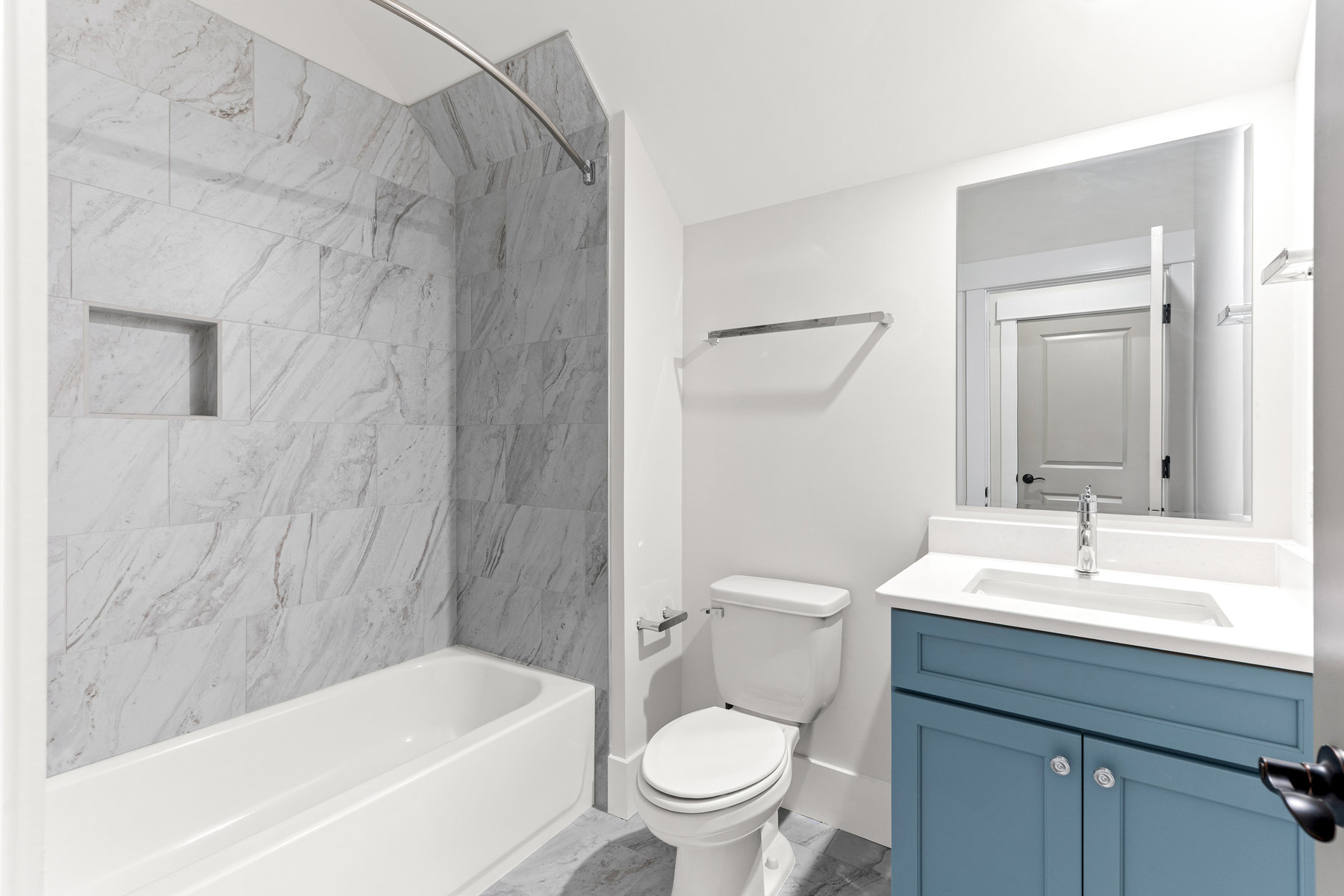
A thoughtful design that adapts to your lifestyle, the St. Lucia is perfect for those seeking relaxed coastal living. Whether you’re ready to build this plan on your own lot or move into the available home in Sunset Reach, our team is here to help make it yours. Contact a member of the Hagood team today.
Free Home Guide
By clicking submit, you are providing express consent to be contacted by Hagood Homes via SMS, call, or email, possibly using automated technology to the number you provided. If at any time you wish to opt-out of communication, please reply “STOP”or text “HELP” for help. Message frequency may vary. Message/data rates may apply. Submission of this form does not authorize the purchase of goods, services, or products. See Privacy Policy.