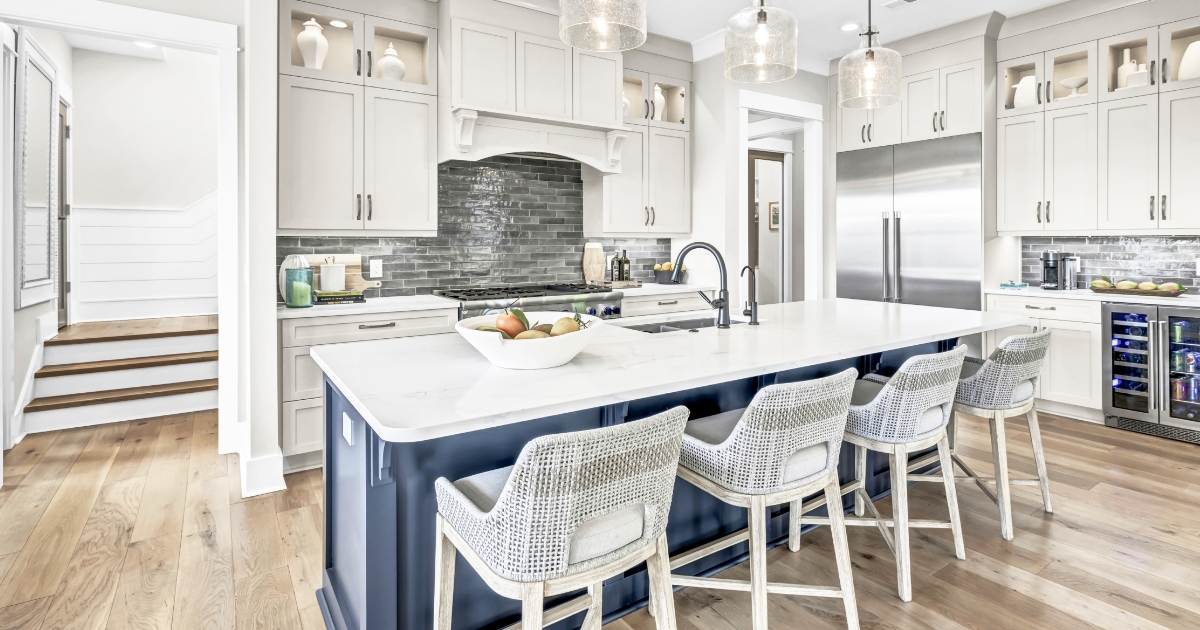
The kitchen is where life comes together — where families gather, everyday moments turn special, and holidays become unforgettable. That’s why we design kitchens as the true hub of our homes.
Open Design for Connection and Flow
With an open floor plan, the kitchen, dining, and living spaces merge to create a seamless flow of daily life. The absence of unnecessary walls eliminates blocked sightlines, creating natural connections between areas—each bright, spacious, and inviting.
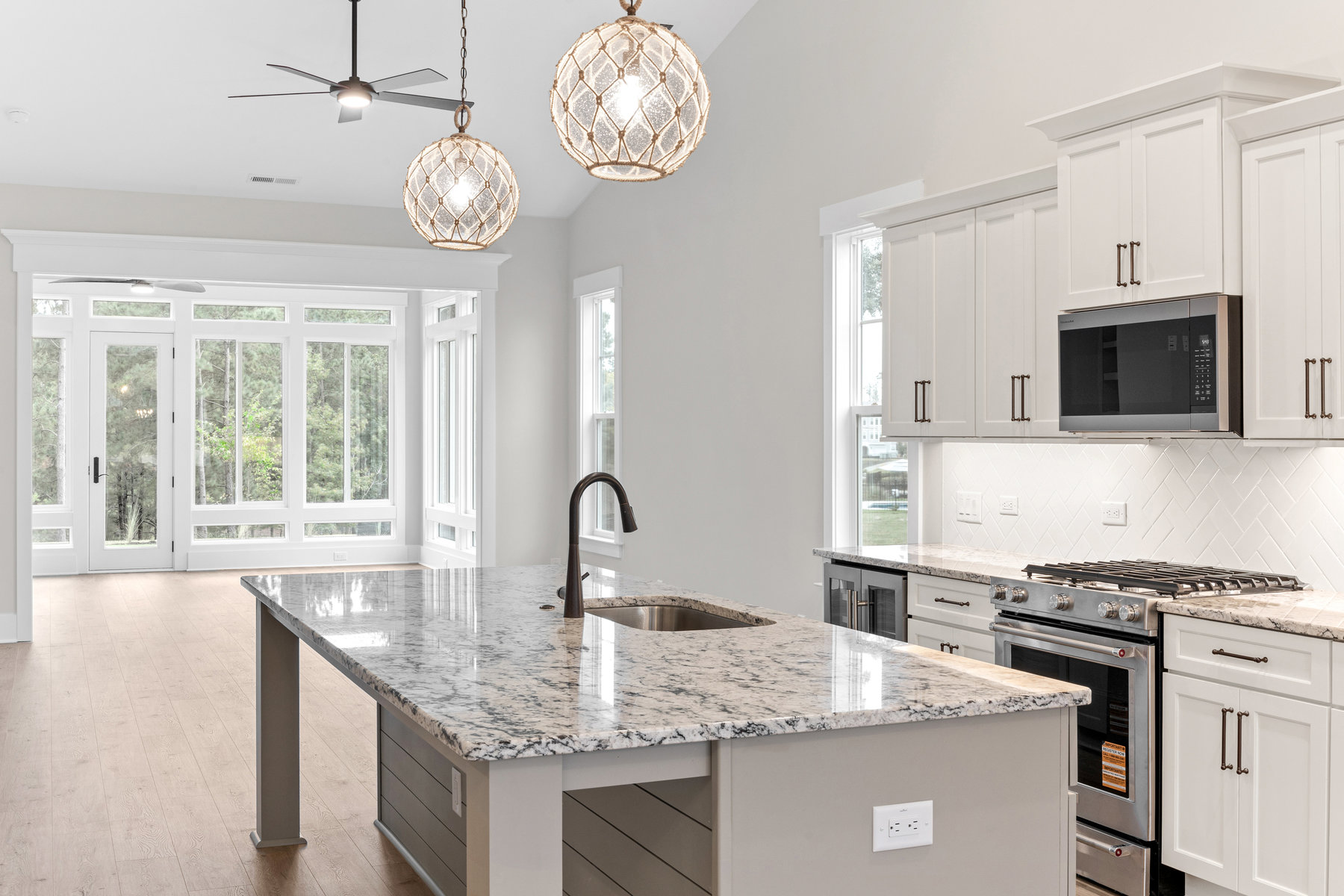
A thoughtful layout ensures the kitchen functions as both a working area and a focal point for family life. Entertaining is easier, and daily routines flow naturally in a space that connects to the rest of the home.
Award-Winning Design
Our Harbour Side Canted model home earned Best Kitchen honors at the most recent Parade of Homes. The annual showcase of top local builders singled out the kitchen for its light-filled layout, custom cabinetry, and seamless flow into the living and dining areas. The judges praised its balance of aesthetics and practicality—a true hallmark of Hagood craftsmanship. Come see for yourself at 3810 River Park Way, Leland, NC. Contact a member of our team to schedule a tour!
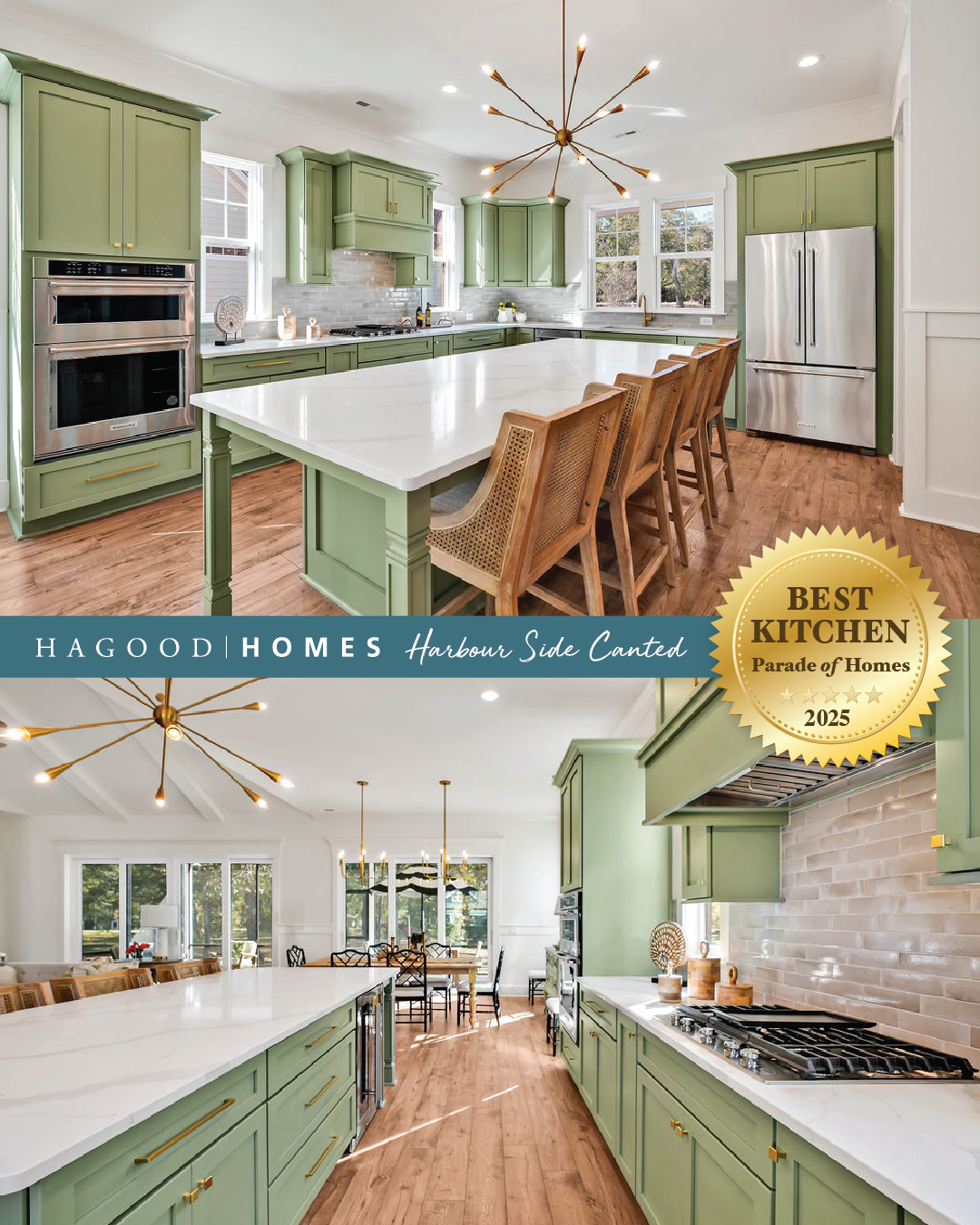
Perfect for the Holidays
Long gone are the days of closed-off kitchens. As your family gathers for a Thanksgiving meal, there’s no separation between cooking and company. Helpers have plenty of room to chop and stir while guests relax nearby. When it’s time to serve, the transition from kitchen counter to dining space feels effortless.
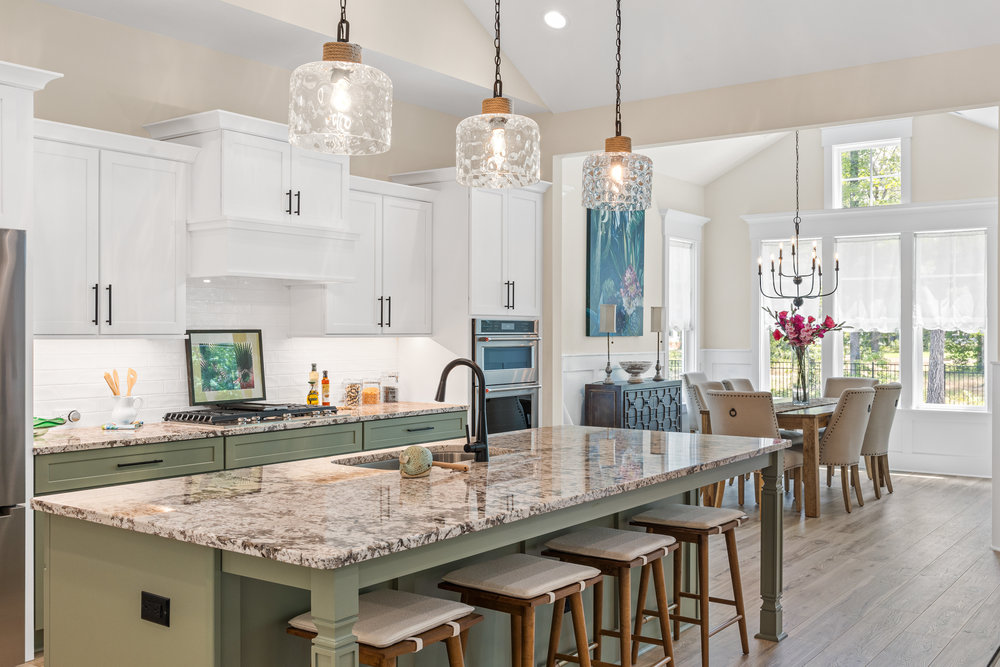
An Island Centers It All
Enter any Hagood kitchen, and you’ll first notice one trademark feature: an oversized island. Measuring nine feet or more, these expansive islands have ample prep space and create a natural hangout spot for friends and family. A 16-inch overhang is ideal for barstool seating, designed to be where conversation happens.
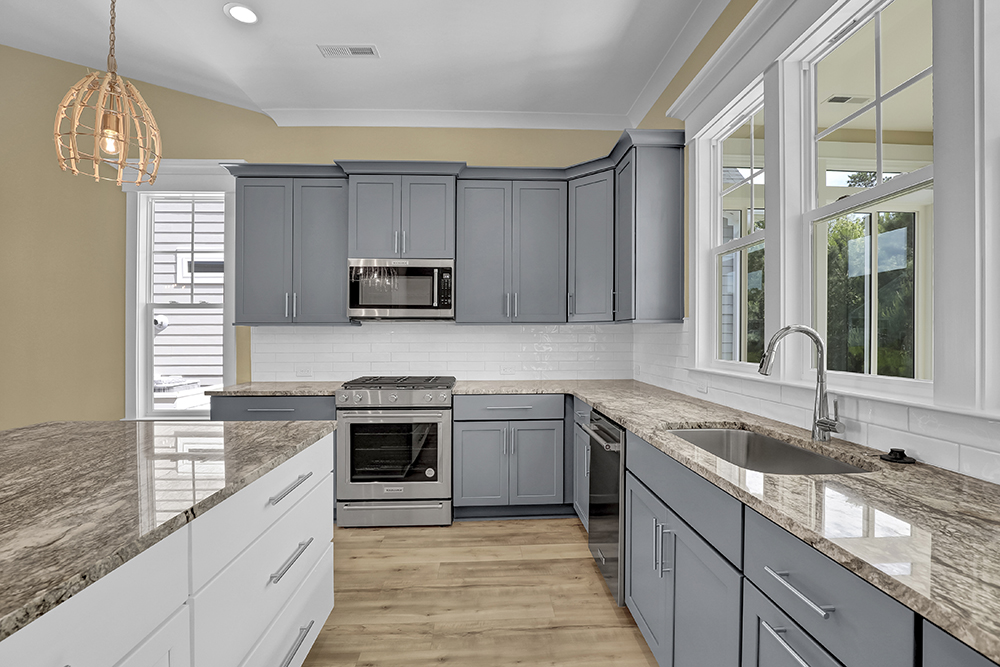
Our plans position the work triangle—sink, stove, and refrigerator—for maximum efficiency while maintaining open sightlines to adjoining rooms.
The island and kitchen counters are customizable. You may choose quartz for its durability and stain-fighting ability or granite for its unique patterns and heat resistance. Both are exquisite, long-lasting, and available in a stunning array of colors.
Storage with Style
A walk-in pantry transforms kitchen organization, with built-in shelving for everything from dry goods to small appliances. Contents are easily accessible thanks to convenient, motion-activated lighting. High-quality cabinetry ensures a clutter-free environment, featuring soft-close drawers and full-extension glides that add a dash of luxury to everyday motions.
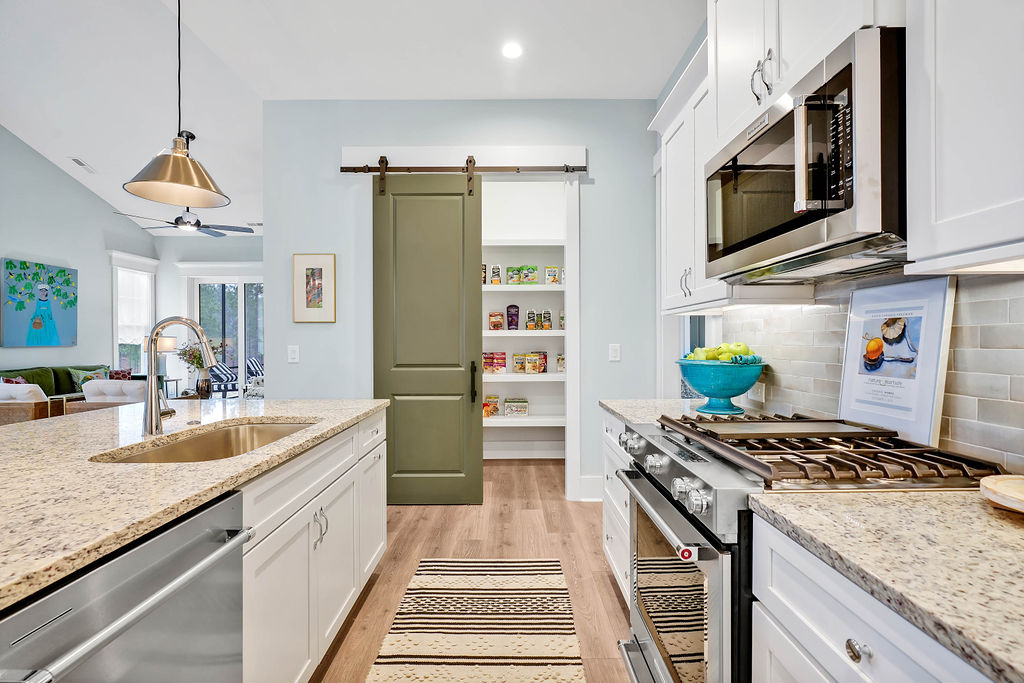
Thoughtful Touches
The true elegance of a Hagood kitchen lies in the subtle details. Under-cabinet LED lighting eliminates shadows on countertops, making food prep safer and giving evening gatherings a warm glow. Pendant lighting over the island adds to the ambiance. Tile backsplashes bring style and make cleanup easy. Solid wood flooring carries from the kitchen to the dining area to the living room, visually connecting the spaces for optimal flow.
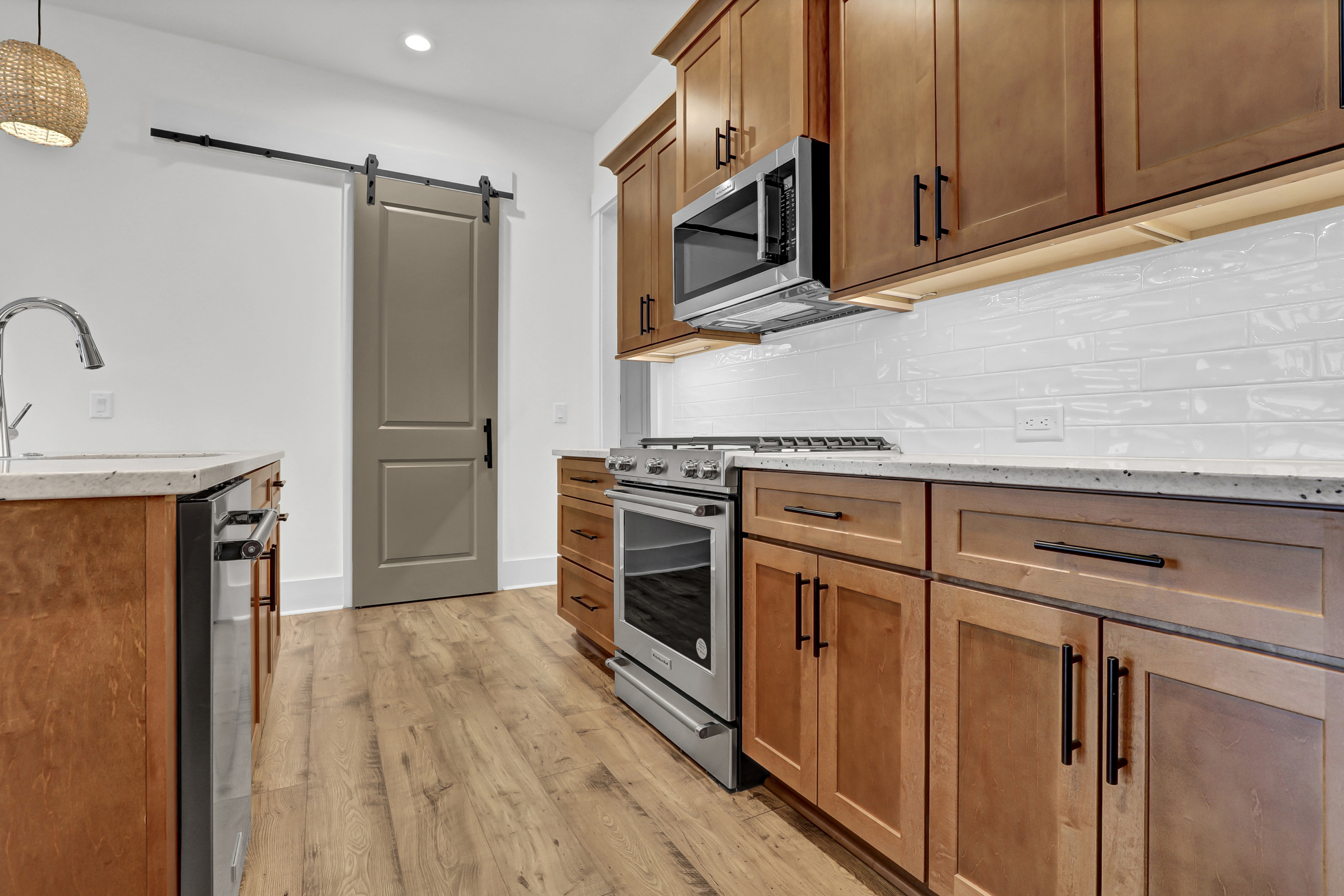
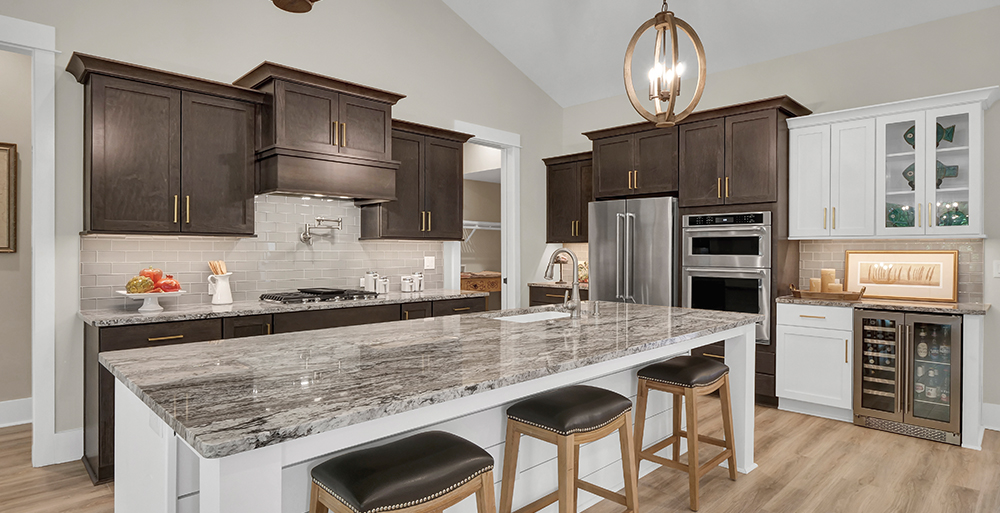
Ready to experience the heart of a Hagood home? Contact us today or explore the thoughtful kitchen details that make our floor plans shine by clicking on our available homes below.*
- 1216 Rockhill Road – St. Lucia For Sale in Sunset Reach
- 813 Sweetgrass Street – Fort Fisher Cove for Sale in Summerhouse on Everett Bay
- 110 Whispering Pines Lane – Pebble Cove for Sale in Summerhouse on Everett Bay
- 2760 Alvernia Drive – Pebble Cove for Sale in Sunset Reach
- 1220 Rockhill Road – Heron Cove for Sale in Sunset Reach
- 2210 Palm Pointe – Palmetto Cove for Sale in Compass Pointe
*Available at time of publishing. Prices subject to change.
Free Home Guide
By clicking submit, you are providing express consent to be contacted by Hagood Homes via SMS, call, or email, possibly using automated technology to the number you provided. If at any time you wish to opt-out of communication, please reply “STOP”or text “HELP” for help. Message frequency may vary. Message/data rates may apply. Submission of this form does not authorize the purchase of goods, services, or products. See Privacy Policy.