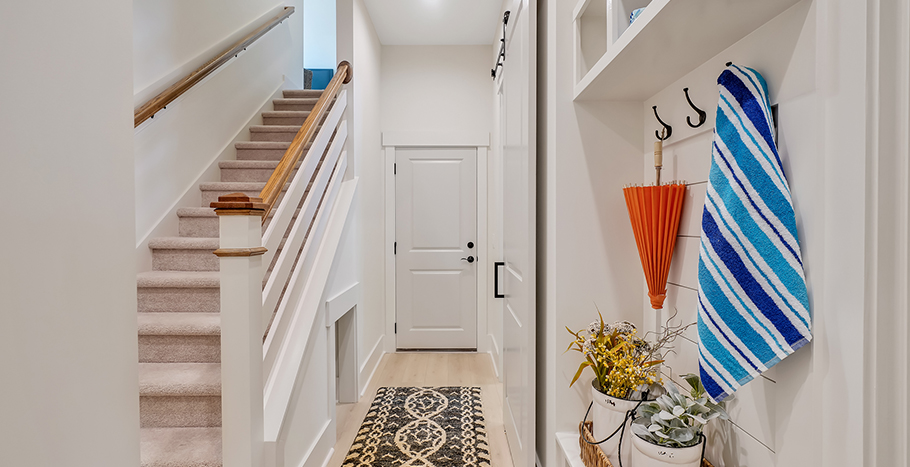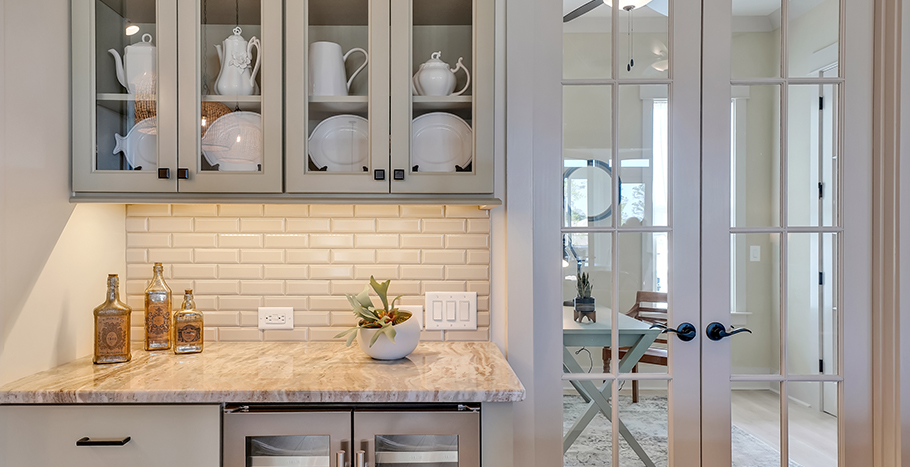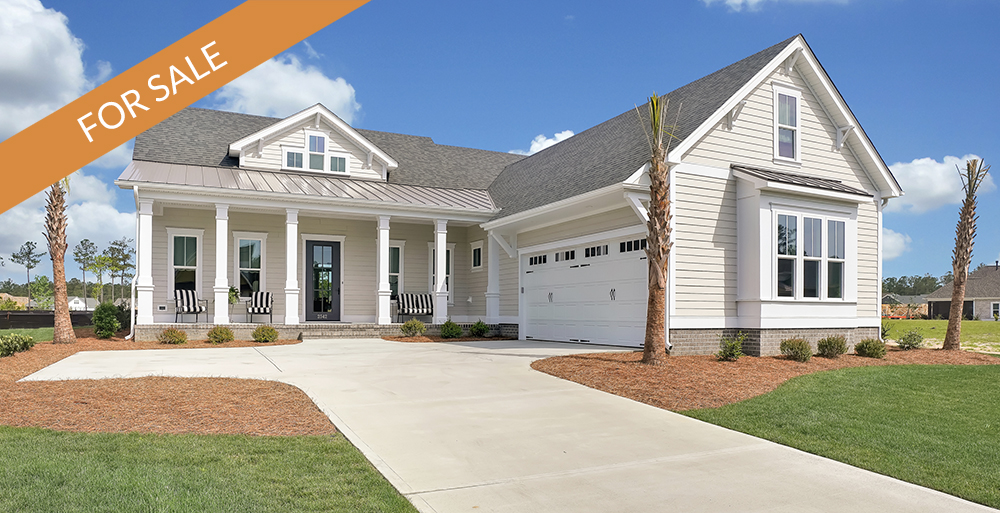
Since the debut of the Cape Lookout floorplan a little more than two years ago, it has become our number one-selling plan. You have to see the Cape Lookout model in person, and you’ll know exactly why homebuyers fall in love with it. It’s the perfect combination of coastal charm and modern design, bursting with Hagood Homes’ signature features.
The Specs
Cape Lookout is about 2,485 total square footage with 4 bedrooms, 3.5 baths, a bonus room, and a 2-car garage.
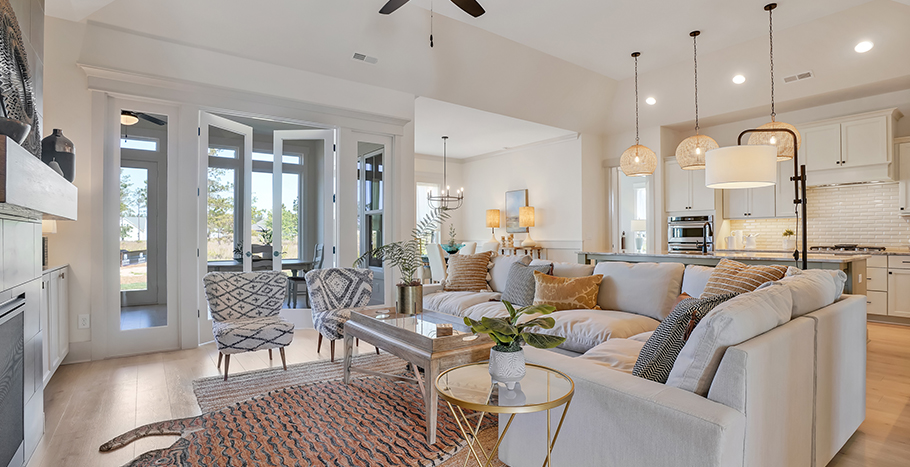
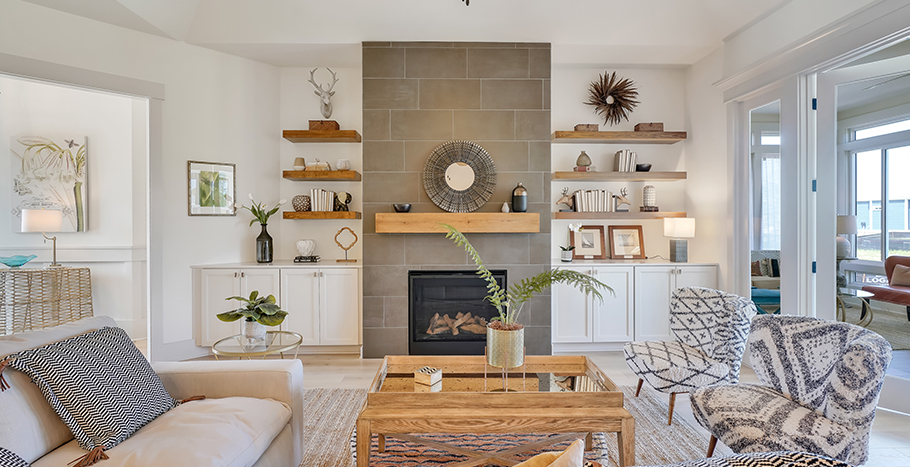
A Welcoming Entry
A large, covered and welcoming front porch is one low country architectural design feature that we love incorporating in our homes. With more than 245 square feet, the expansive front porch of the Cape Lookout can accommodate multiple rocking chairs with room to spare. The sloping roof, supported by columns, provides protection from the elements and makes the porch the perfect spot to greet guests, read a good book or enjoy a cocktail while watching the sunset.
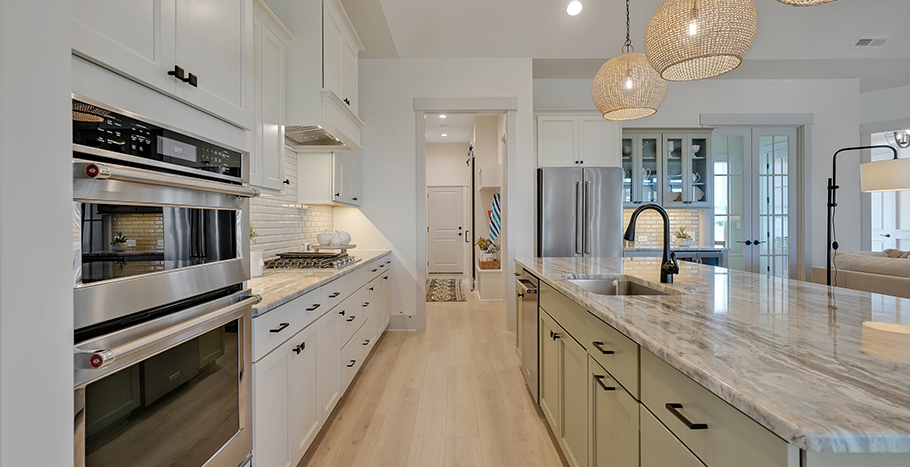
Open Floorplan with Split-Bedroom Layout
The Cape Lookout’s open-concept living room, kitchen and dining room create an efficient and functional living space and floorplan. Mowhawk’s five-inch plank wood flooring extends throughout the common areas of the home, while custom wainscoting is featured in the foyer and dinning area. The kitchen features premium KitchenAid appliances, including double built-in ovens and a separate beverage cooler. Crown molding, Shaker base molding and custom cabinets with quartz countertops, under-mount lighting, and pegged dish organizers are just some of the included features that set the Cape Lookout apart from other homes in Compass Pointe.
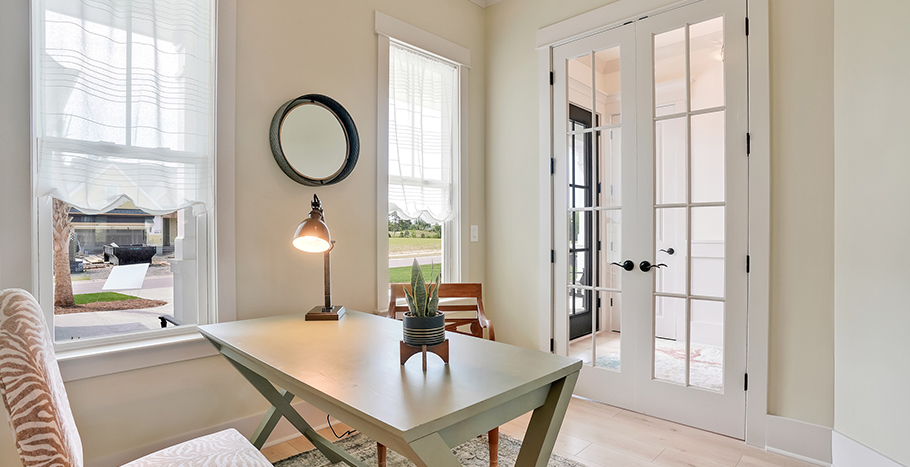
Dedicated Office Space
One of the main layout features that differentiates the Cape Lookout from other plans is the main floor study, which is just off the foyer. In other plans, this space has served as a formal dining room. We received feedback from our clients that they rarely used the space for formal dining, so we updated the design. With its convenient location, the office is perfect for receiving clients or having a private space to work. Two full sets of French doors and large double-hung windows let natural light stream into the office. Tech Wood oak floors are also extended into the office.
Master Suite Retreat
The master suite is located toward the back of the Cape Lookout, opposite the two guest bedrooms on the main floor. The master bedroom is more than 210 square feet and has a beautiful five-panel bay window and raised ceilings. The expansive en suite features a huge zero-step entry tile shower, double vanity with granite countertops, lighted mirror and oversized walk-in closet. Plus, Moen chrome pluming fixtures are used throughout. Buyers will enjoy the privacy of the primary suite’s location and the luxurious features of this owner’s retreat.
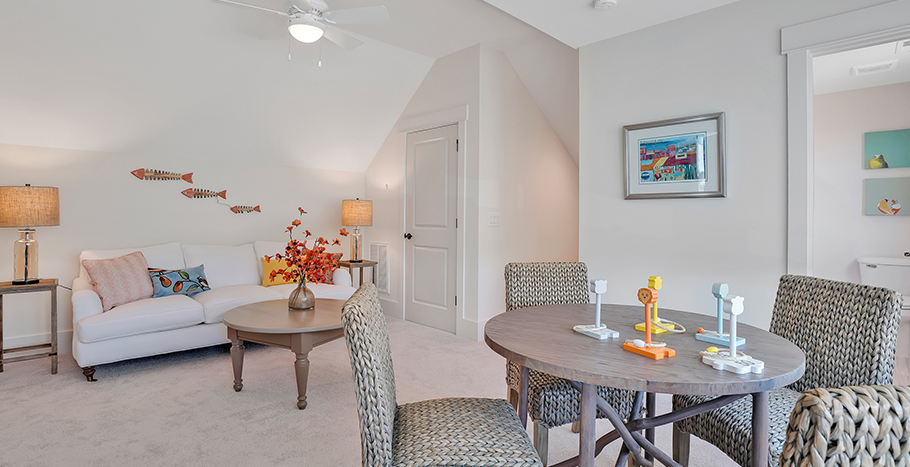
Upstairs Lounge & Guest Suite
One of the most popular features of the Cape Lookout is its upstairs lounge and guest suite. The flex space is perfect for hobbies, informal gatherings and general lounging around. Buyers love the walk-in attic space, which is accessible off the lounge. In addition to the lounge, the second floor includes a guest bedroom with full bathroom. Visitors will appreciate the privacy and functionality.
Storage Galore
Like all Hagood homes, the Cape Lookout has a centrally located drop zone near the laundry area and garage. The drop zone is a custom catch-all that’s ideal for storing coats, bags and other on-the-go items. Just off the drop zone area is the two-car garage that features a golf cart bay and large storage closet. The oversized garage and additional storage closet give buyers ample storage space. Plus, the golf cart bay is ideal for this resort-style community. Residents quickly realize that with so much to do within the gates of Compass Pointe, a golf cart is the perfect mode of transportation.
The Signature Features
Signature Hagood Homes’ features are found throughout the house, including:
- Large walk-in pantry with motion-activated lights.
- Separate main floor powder room.
- Open staircase in the utility hallway leads to the upstairs bonus room.
- Separate laundry room rather than a walk-through laundry off the garage.
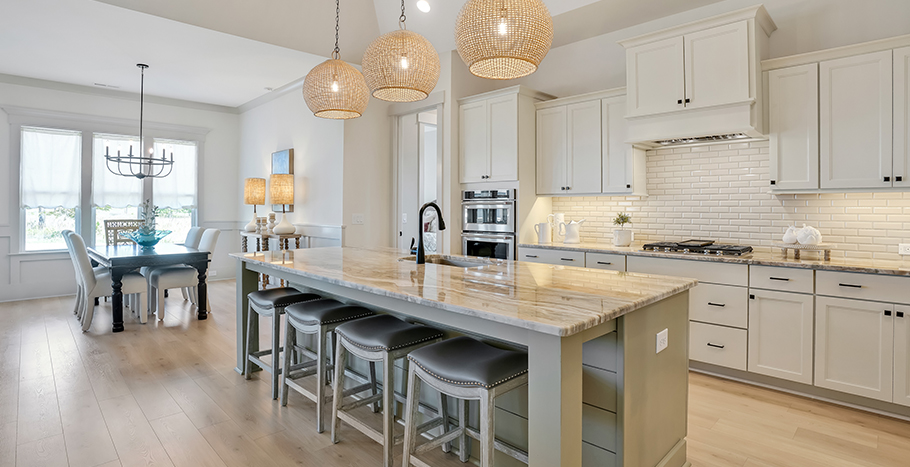
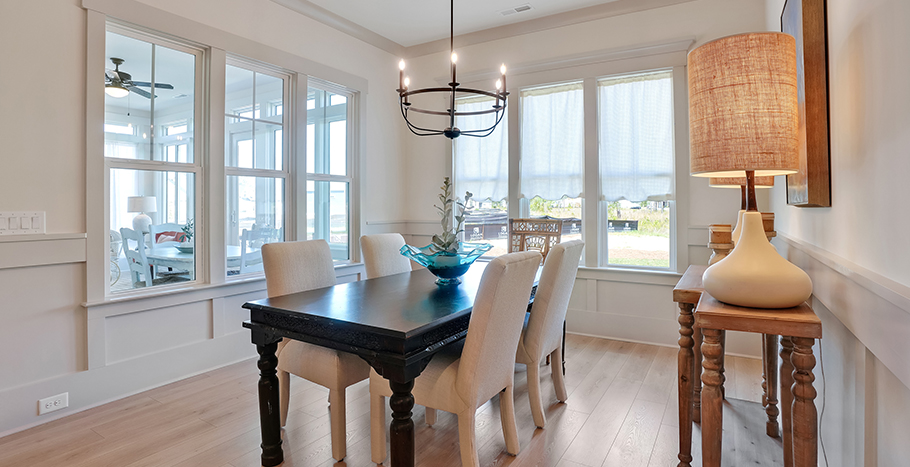
The Extras
Also, The Carolina room off the kitchen and our large, oversized islands provide plenty of space for enjoying meals. This customer-driven change enabled us to increase the size of the large, rear informal dry area so that it is now a 12-foot by12-foot dining area just off the kitchen toward the back of the home.
The Cape Lookout Model Home is Open!
Experience for yourself why the Cape Lookout is Hagood Homes’ most popular floorplan. The model is open in the Compass Pointe Community at 2542 East Timber Crest Drive, Leland, NC 28451. The Cape Lookout was the Bronze winner of last year’s Parade of Homes and will be featured again this year in the 2022 Brunswick County Parade of Homes on October 14-16 and 21-23.
Interested in Building your Dream Home in North Carolina?
Cape Lookout is just one of Hagood’s award-winning floorplans. Our premium homes are built to the highest standards and are situated in thriving planned communities. Stop by Cape Lookout during the Parade of Homes or contact Josh Adams at (828) 638-6720 to see the model home now!
Wilmington Parade of Homes 2024 – Featuring Hagood Homes
www.hagoodhomes.com
You’re invited to tour select Hagood Homes in Compass Pointe, The Bluffs on the Cape Fear, and Sunset Reach.Hampstead, NC Custom Waterfront Oasis - Hagood Homes
www.hagoodhomes.com
Find out more about the Weitzner Residence on South Gadwall Court, a custom home designed and built by Hagood Homes.