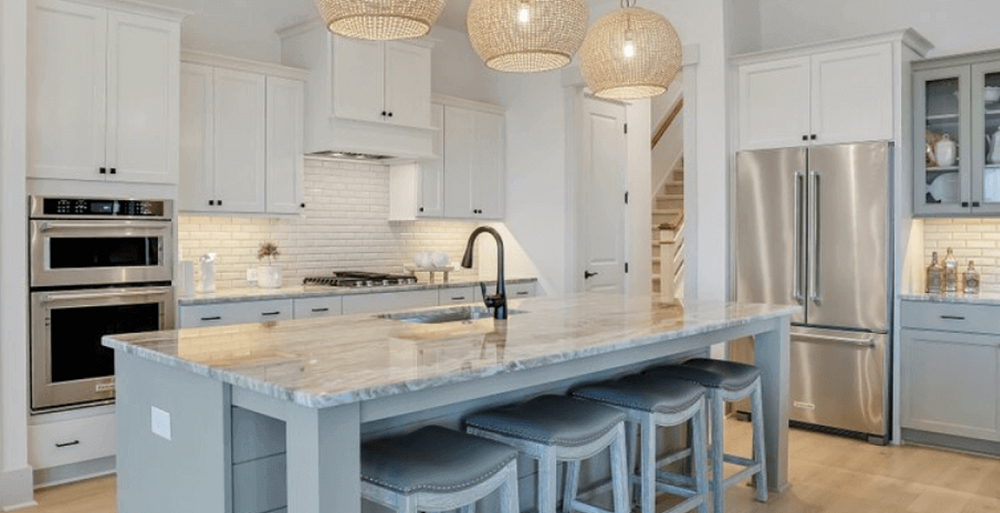
You found that just-right location. You chose Hagood Homes to be your builder. You’ve chosen one of our award-winning floorplans. Now the excitement begins!
Once you decide to build a new home, deciding on the details may seem daunting. But our 3-day design selection process gives you the confidence you need to design your dream home. During this process, you get to choose all of the elements that make your home uniquely yours. Our incredible team of designers will work with you through every step to help you make design decisions that fit your style.
Our proven process simplifies the selection decisions and ensures cohesive and seamless style throughout your home. Plus, we partner with the best vendors in each field, so your home is filled with second-to-none products and finishes. Let’s take a look at how the Hagood Homes design process works.
Day 1
The first day begins with a pre-construction plan overview at our home office with Hagood’s production manager. This is when we’ll finalize all changes to your plan, including exterior materials.
Next, we’ll take a ride over to Atlantic Appliance, where you’ll meet with Wayne, who will help you find appliances to fit your needs, budget, and lifestyle. The appliance packages offered by Hagood Homes include many upgraded appliances that other builders charge extra for.
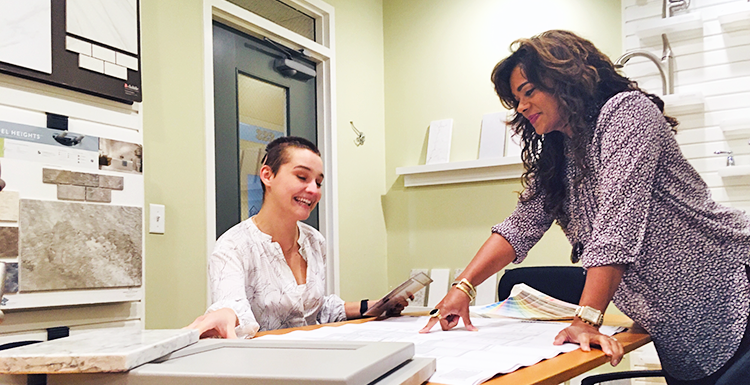
Last on the Day 1 list: back to the Hagood office to meet the designer, where you’ll choose exterior paint colors, brick, shingles, cabinet colors, flooring, tile countertops, etc.
Day 2
You’ve got a busy second day! First, you’ll meet with Mike at Soundtronics to review low voltage and data options for your electronic selections.
Next stop, pick out beautiful kitchen cabinets with the help of Dustin at Port City Cabinets. See an example of cabinet design here.
After the cabinets, it’s time to meet with Jeremy at Shutterhawk, who will help you create personalized closet designs for your new dream home.
The last stop on Day 2 is Bayside Electric Supply to pick out the lighting! Our design team and Bayside’s expert in-house interior designer will guide you through choosing the right lighting and fixtures for each room of your new home.
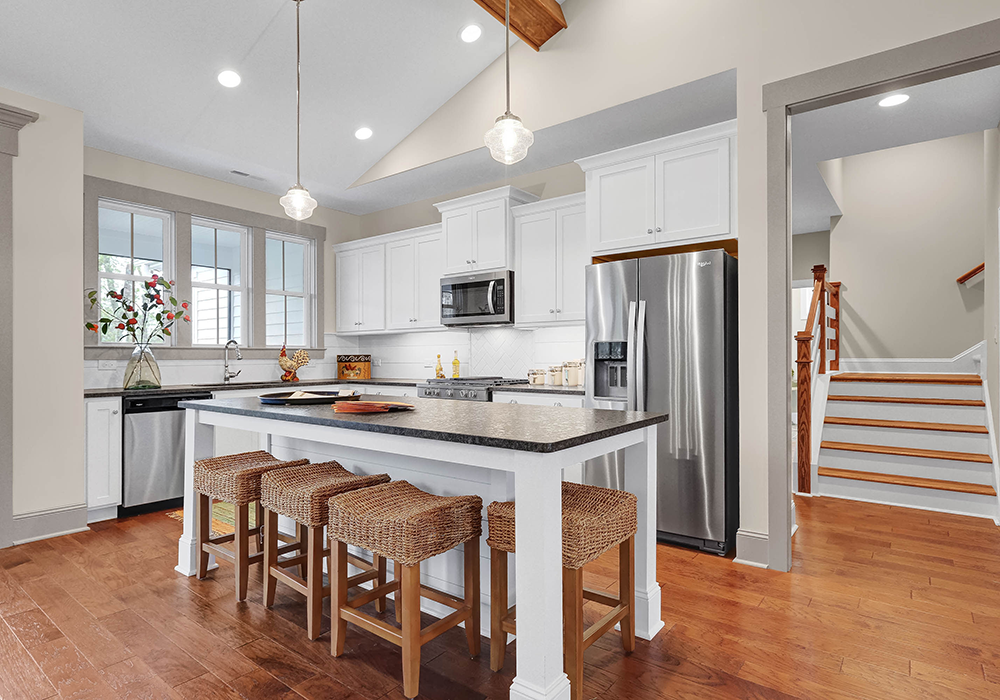
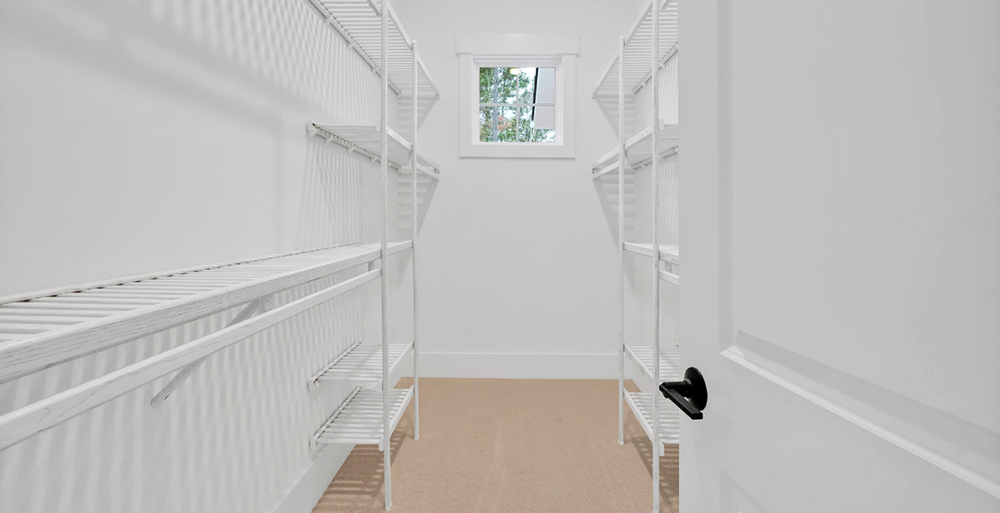
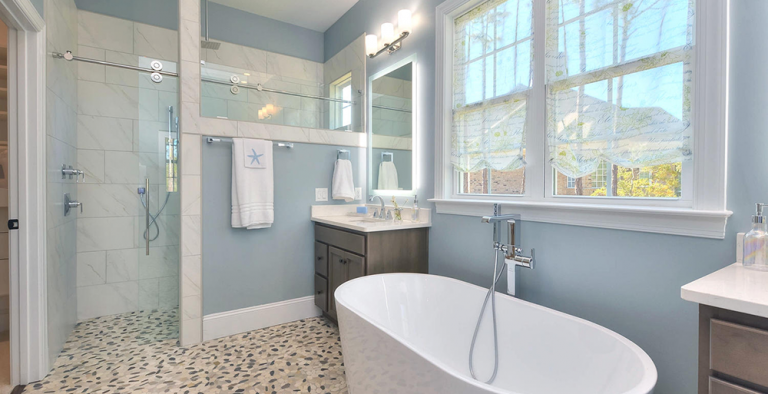
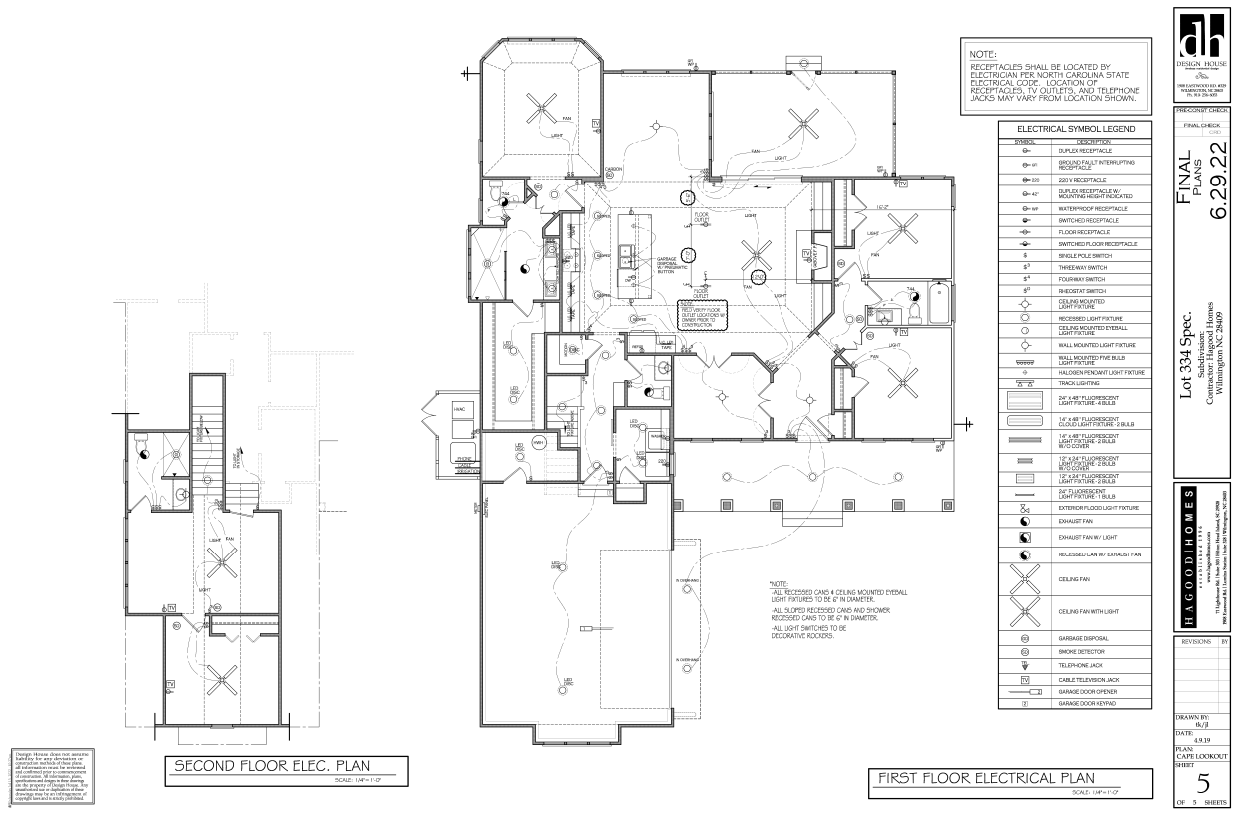
Day 3
You’ll start the day with one of our electricians to review your electrical plans and finalize the locations of all the receptacles, TV outlets, phone jacks, etc. will go.
Next, meet with your Hagood Homes designer to finalize all the amazing selections you’ve made over the last few days! See examples of the mood boards we’ve created for previous homeowners:
Example 2: Pebble Cove Model Home
Last but not least, it’s time to meet at the Hagood office with the landscape architect to create a custom landscape plan, including sod, trees, shrubs, ornamental grasses, and other plants.
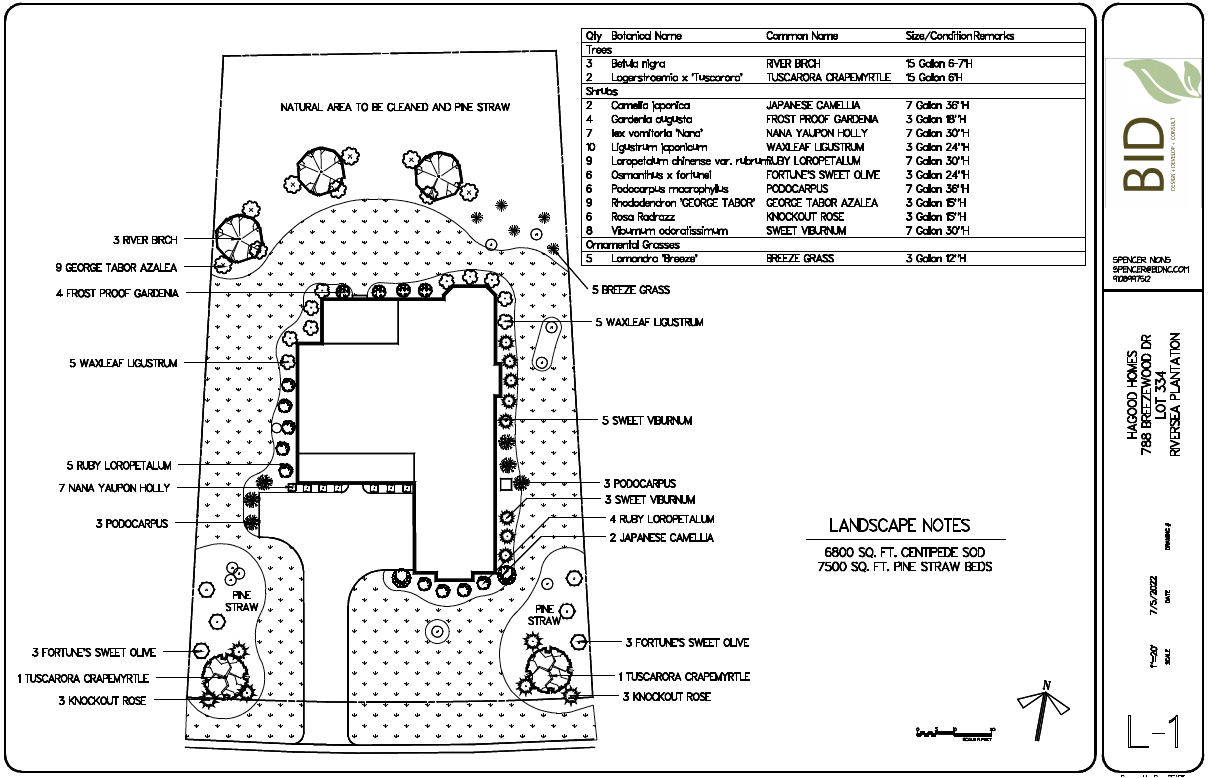
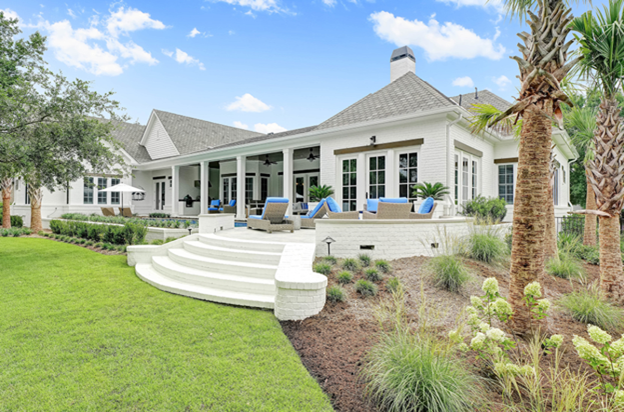
Our 3-day design selection process has been fine-tuned over the years to create the best experience for our clients. The design selection process is the first step in personalizing your dream home with Hagood Homes. We invite you to explore our extensive portfolio of floorplan designs and learn more about our efficient, consistent, and quality process.
Our design and sales teams are eager to assist you in personalizing an existing plan to give you the coastal Carolina dream home you’re searching for! We can also assist you in building a completely custom home through our custom home division! Contact us below to get started on your dream home today!
Hampstead, NC Custom Waterfront Oasis - Hagood Homes
www.hagoodhomes.com
Find out more about the Weitzner Residence on South Gadwall Court, a custom home designed and built by Hagood Homes.