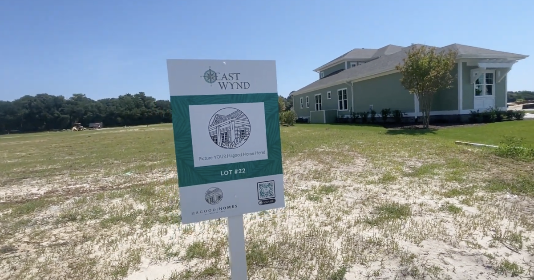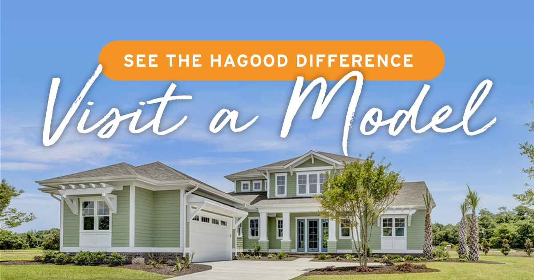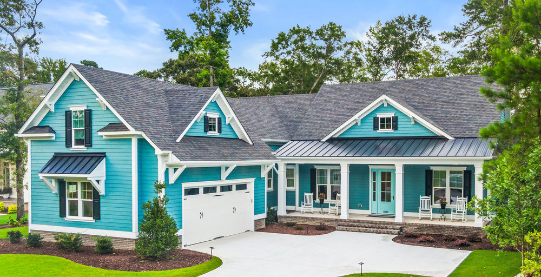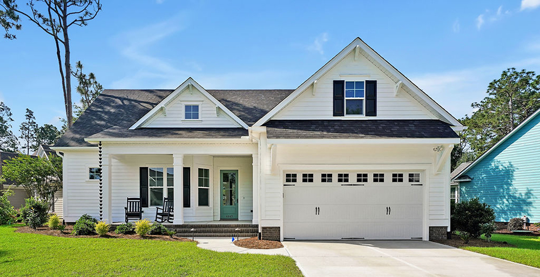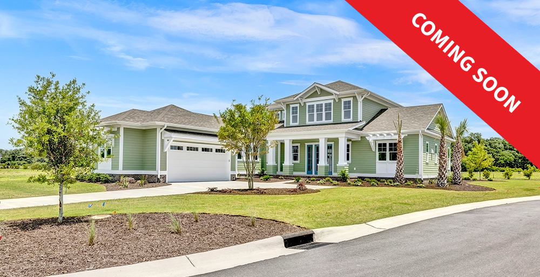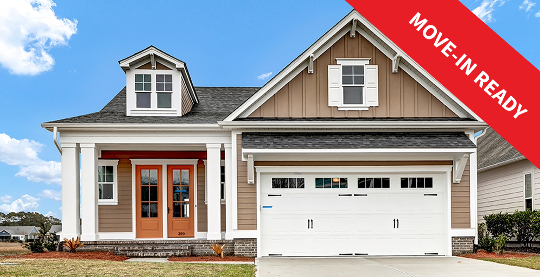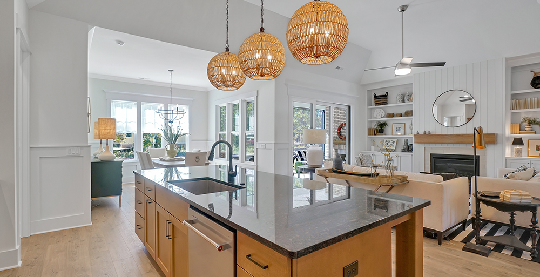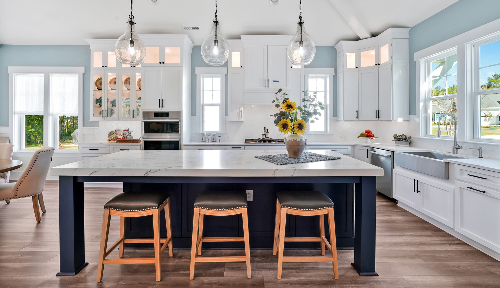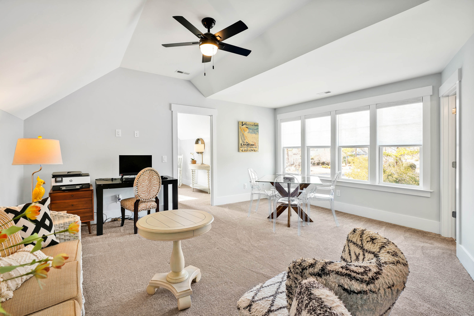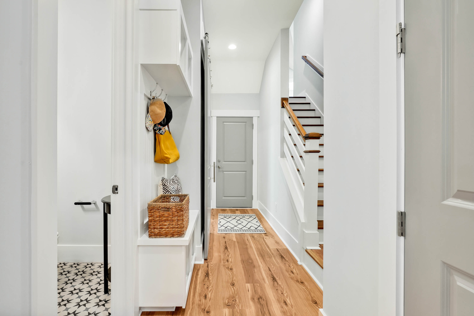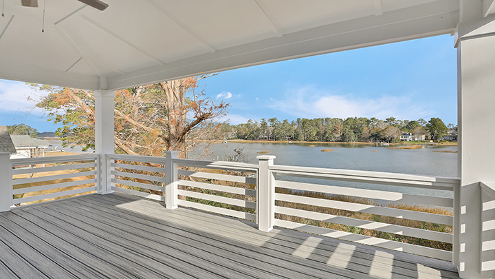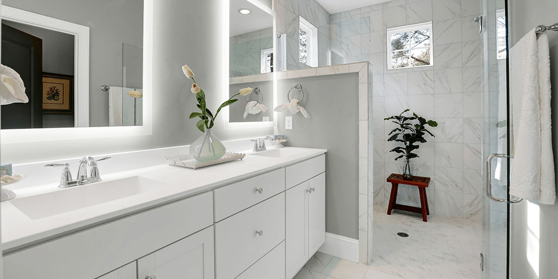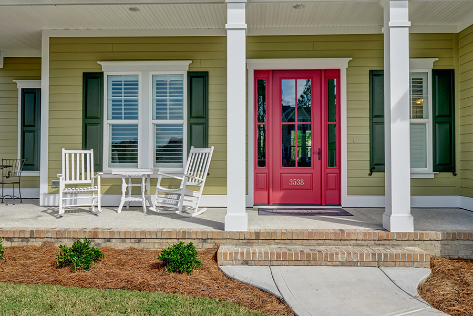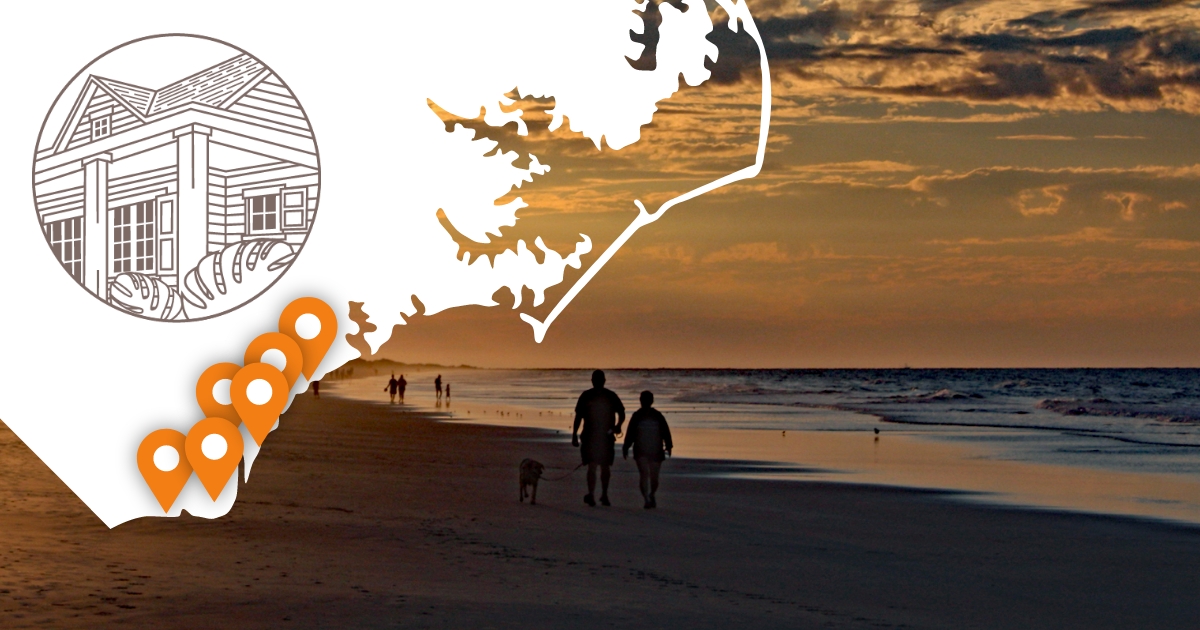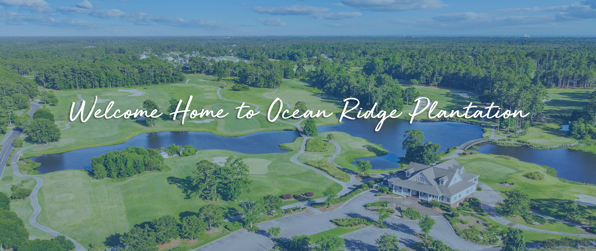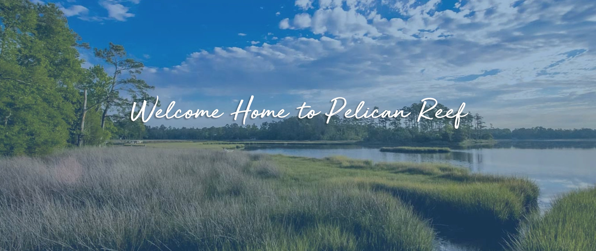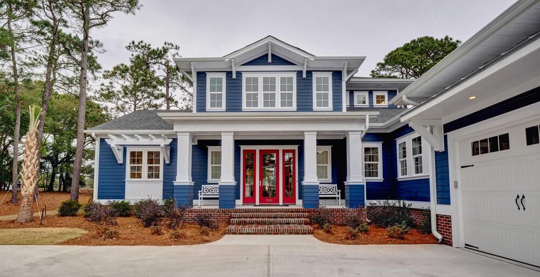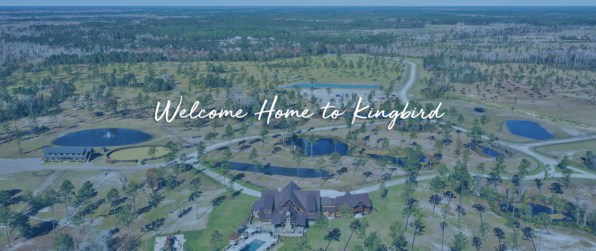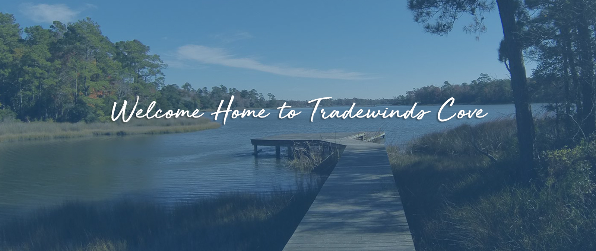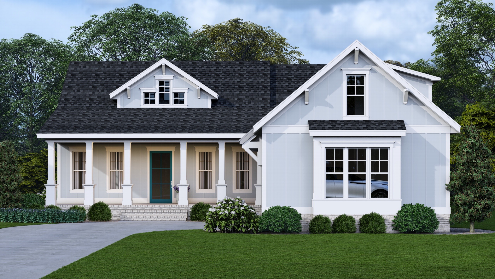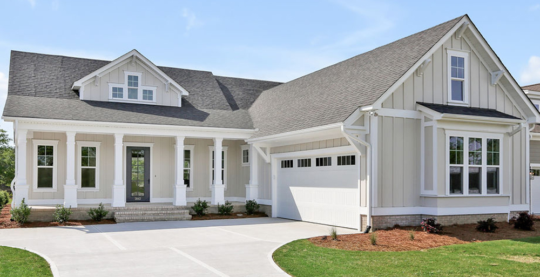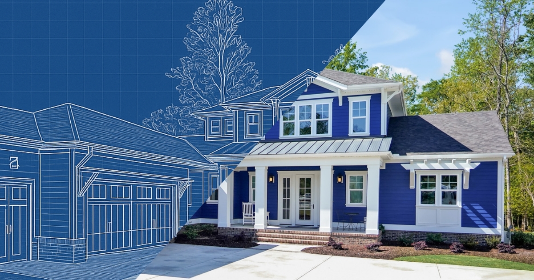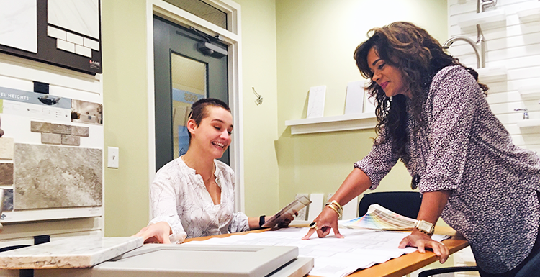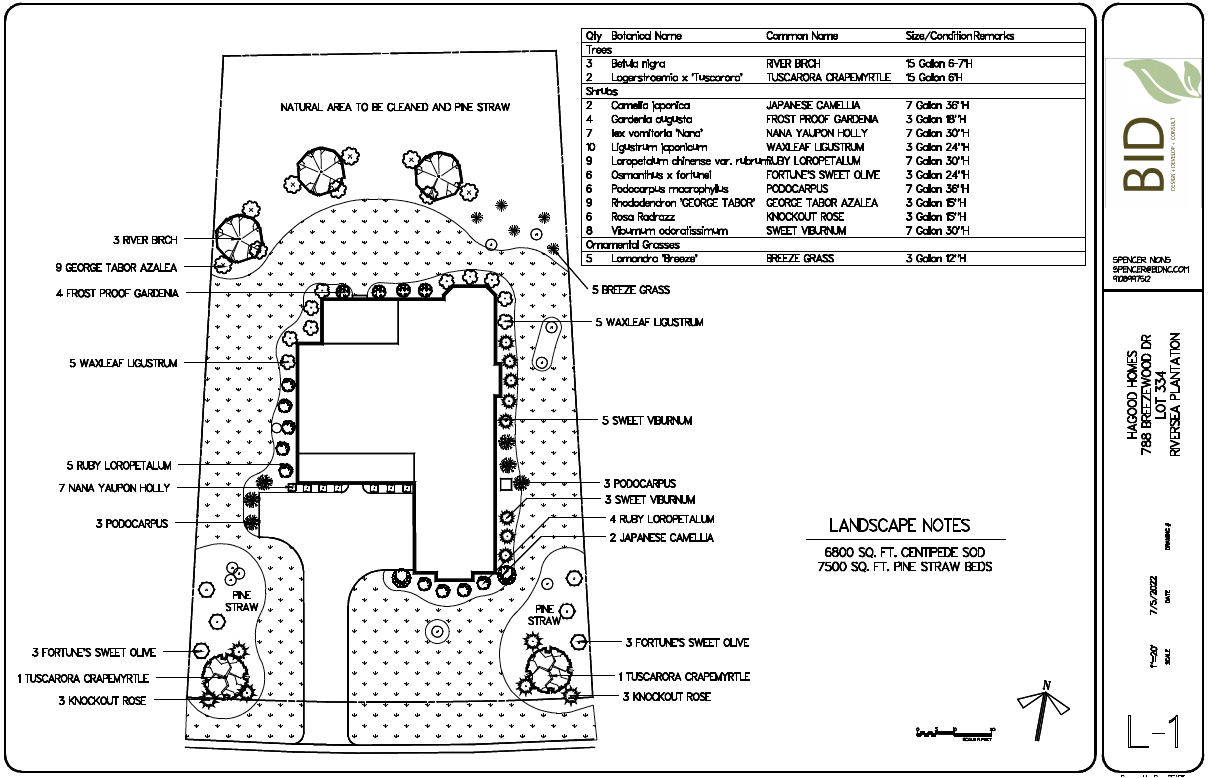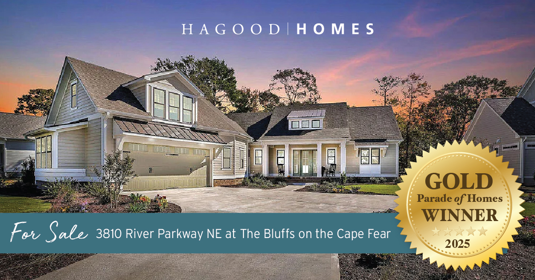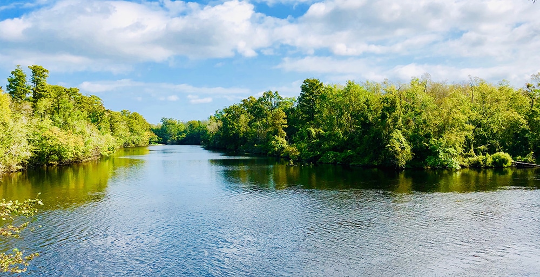Choosing the right lot is a critical decision in building your home. It shapes not just where you live, but how you live. Here’s what to consider when selecting the perfect homesite.
Neighborhood Amenities

How will you spend your days? Taking early morning strolls along walking trails? A daily swim or being able to enjoy a round of golf year-round? For boating enthusiasts, easy water access is essential. From tennis courts and fitness centers to shaded gazebos, the perfect neighborhood offers amenities tailored to your lifestyle.
The Surrounding Area
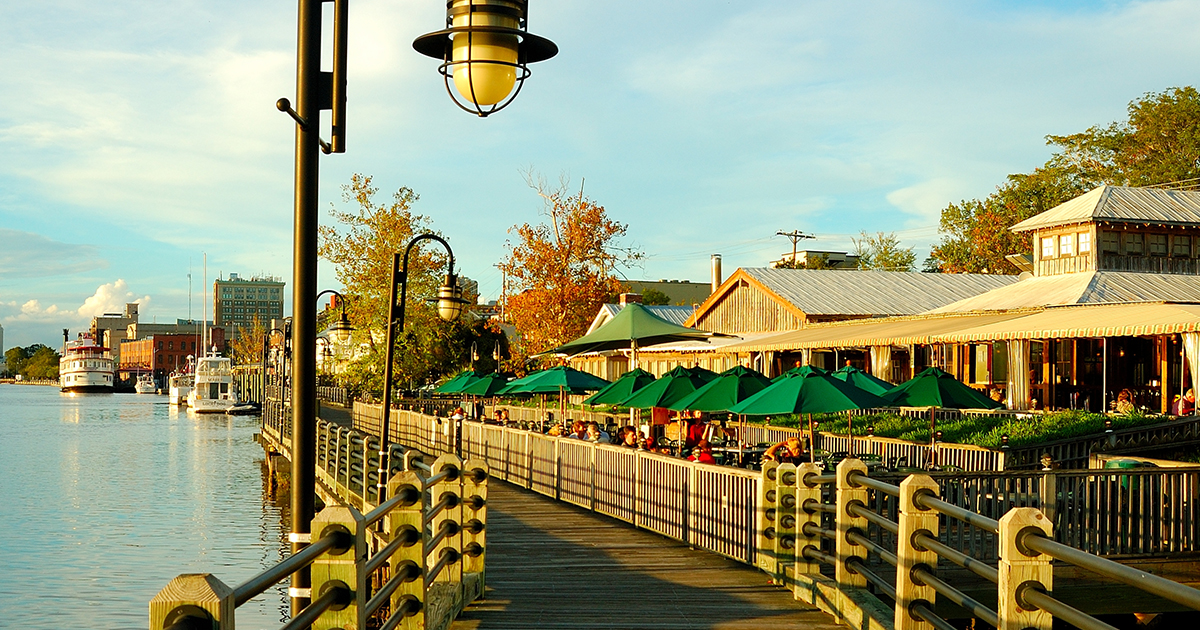
What’s beyond a neighborhood matters just as much. For some, proximity to a lively city with boutiques and an eclectic dining scene is a must. Or some often prioritize top-rated schools. Ideally, the places you love are close enough to enjoy whenever you wish.
Elevation and Views
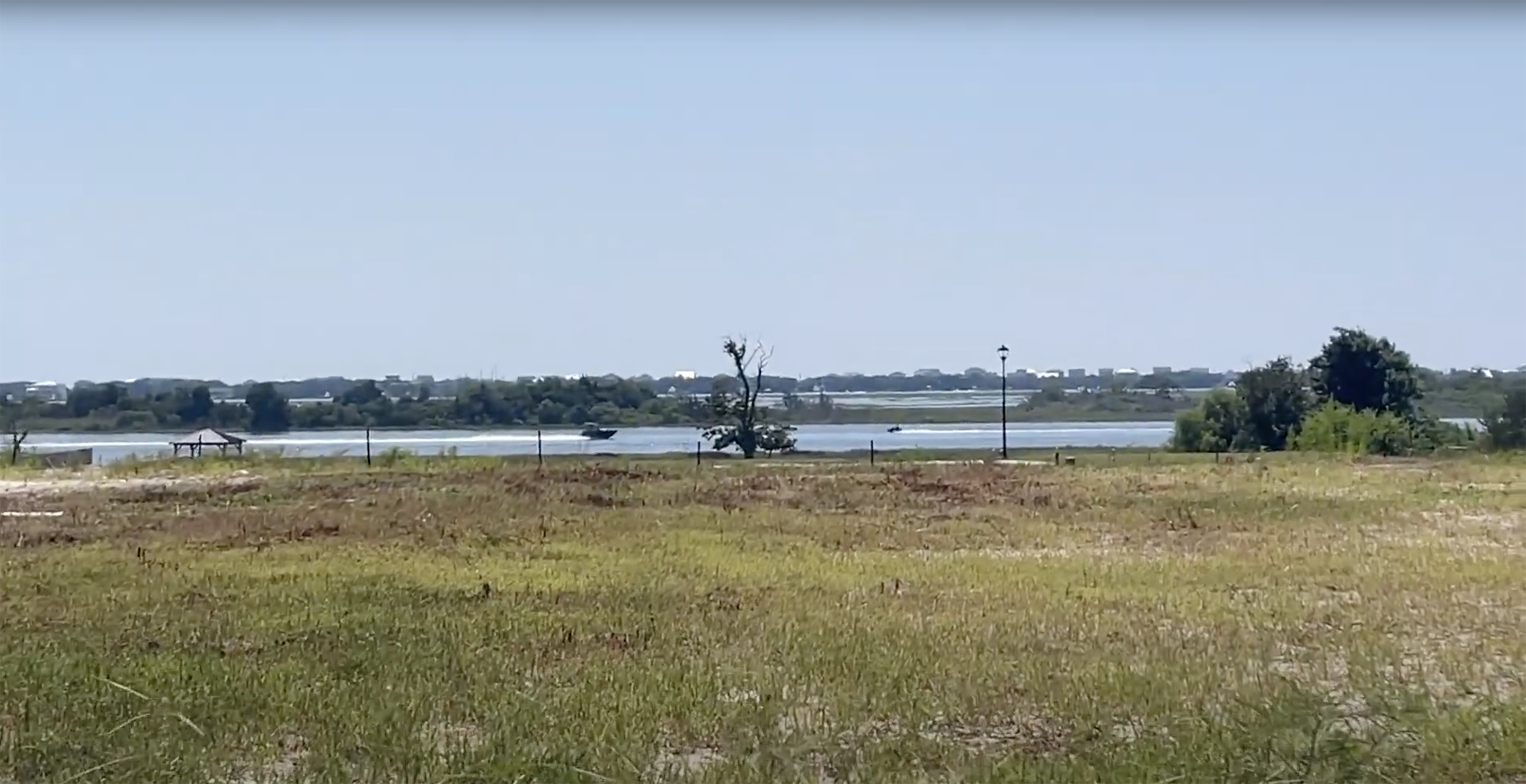
In coastal areas, elevation makes a difference. You don’t need a steep hillside, but even a modest rise can offer added protection from storm surges and potential flooding. Elevation also influences what you see – from sweeping views of our areas waterways to untouched natural landscapes. If long-term stability and home value are priorities, elevation could be too.
Nature and Scenery
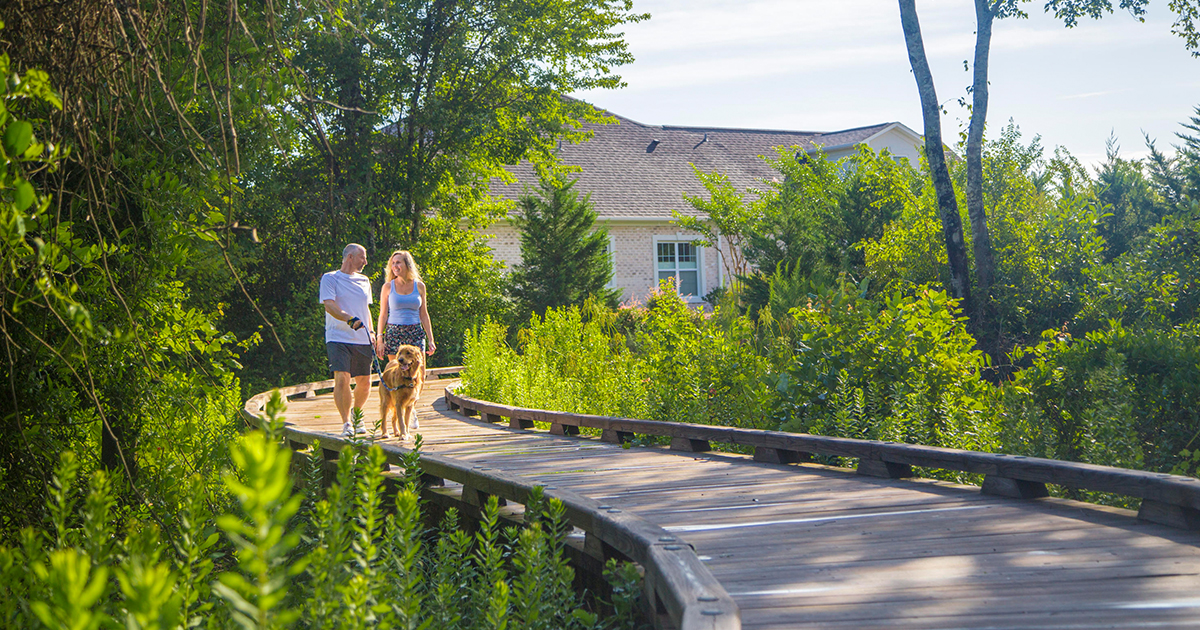
A well-chosen homesite feels connected to its natural surroundings. In the Coastal Carolinas, that often means homes nestled amid preserved woodlands and lush greenery in waterfront locales. Communities that preserve these natural elements offer space to unwind and effortlessly enjoy the outdoors.
Our Communities with Available Homesites*

East Wynd has spacious homesites with waterfront views and sea breezes carried across the Intracoastal Waterway. At the heart of the community, a waterfront gazebo invites residents to gather for sunset views. Zoned for top-rated Topsail schools and close to the island’s pristine beaches, the gated community is ideally located between Surf City and Wilmington, with easy access to fresh seafood spots, live music venues, and boutique shopping.
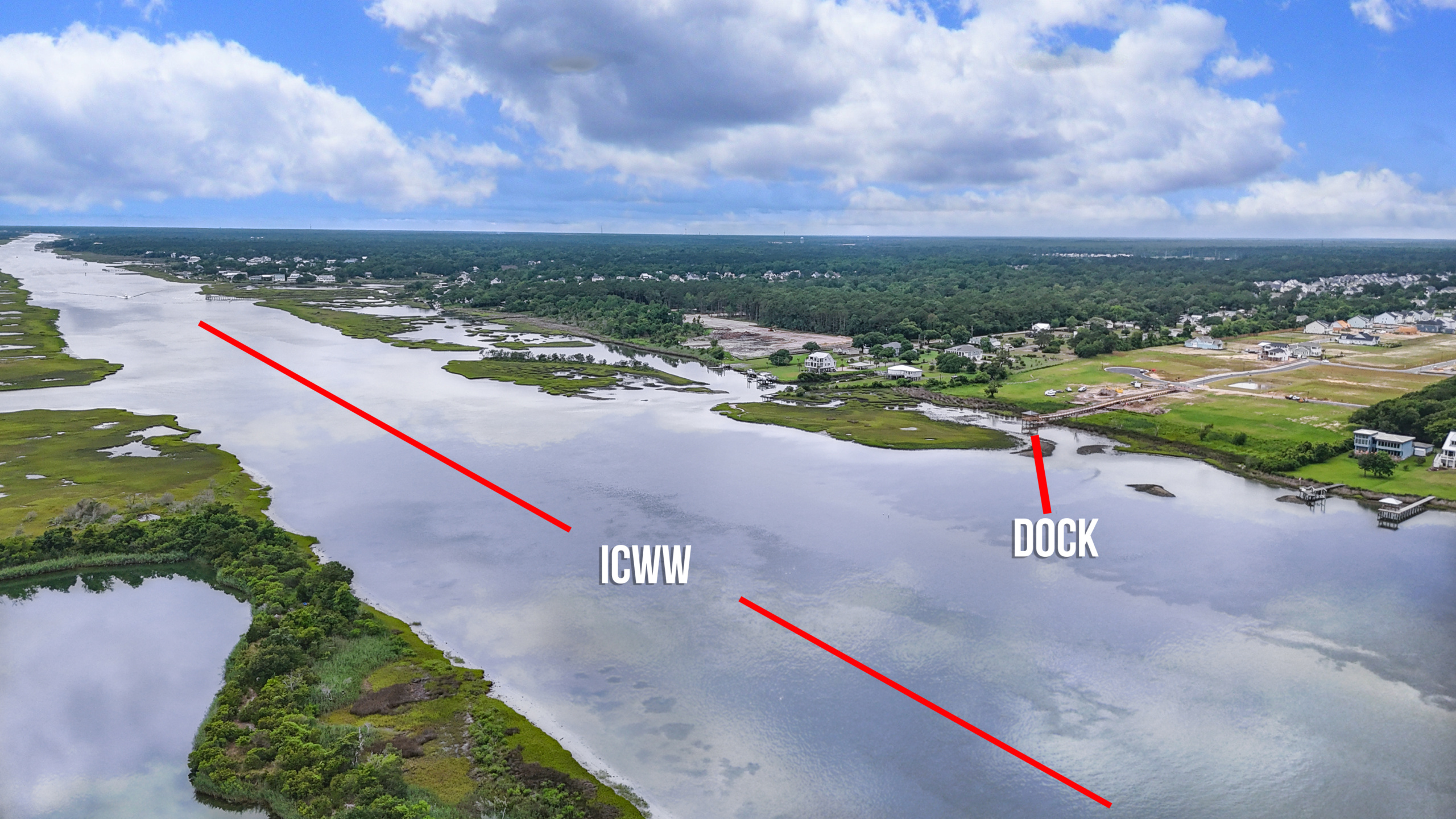

Bordering the Intracoastal Waterway, Oyster Harbour offers over 400 acres of preserved coastal marshes, woodlands, and lakes, just minutes from the beach. Amenities include a clubhouse, private boat launch, tennis and pickleball courts, a putting green, a fitness center, and an outdoor pool. Scenic trails wind past ponds, fountains, and gazebos, making them ideal for nature walks and morning bike rides.
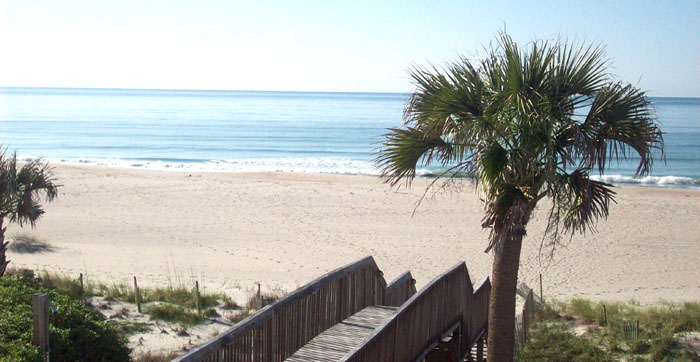

A sanctuary for golf lovers, Winding River Plantation is surrounded by over 1,100 acres of tidal marsh, hardwoods, and pine forests, all laced with walking and biking trails. Set along the Lockwood Folly River, the exclusive community is renowned for its 27-hole Audubon-certified golf course and prime location between Wilmington, NC, and Myrtle Beach, SC. Homeowners enjoy access to a clubhouse, pool, marina, and private club on Holden Beach.
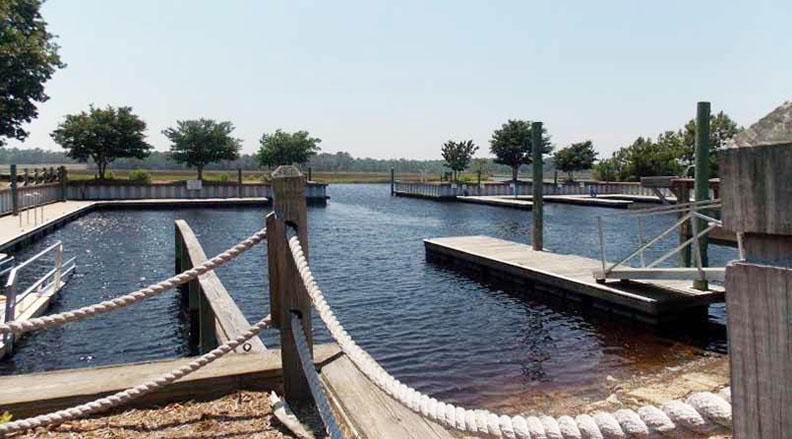

River Landing, a gated golf and residential community in Eastern North Carolina, spans 2,000 acres of natural beauty. Home to 36 holes of championship golf, including two top-ranked courses designed by Clyde Johnston, as well as par-3 layouts for beginners. Beyond golf, residents enjoy an array of amenities: clubhouse, fitness center with indoor/outdoor pools, sauna, and tennis and pickleball courts, plus miles of walking and biking trails. Whether you’re starting a family or entering retirement, River Landing offers an enriched lifestyle with unparalleled amenities and scenic beauty.
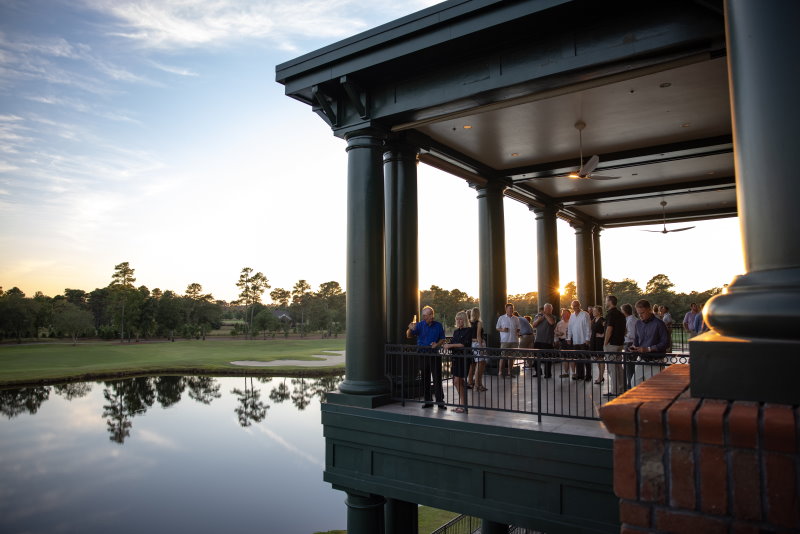

At Hagood Homes, we’re proud to build in RiverSea Plantation, a gated community along the Lockwood Folly River in Bolivia, NC. Surrounded by moss-draped oaks and preserved woodlands, RiverSea offers miles of walking trails, a riverfront boardwalk, private boat launch, and day dock for endless outdoor enjoyment. Residents also enjoy year-round amenities, including indoor and outdoor pools, a clubhouse, fitness center, and tennis and pickleball courts. At RiverSea Plantation, every day feels like the beginning of a new story.
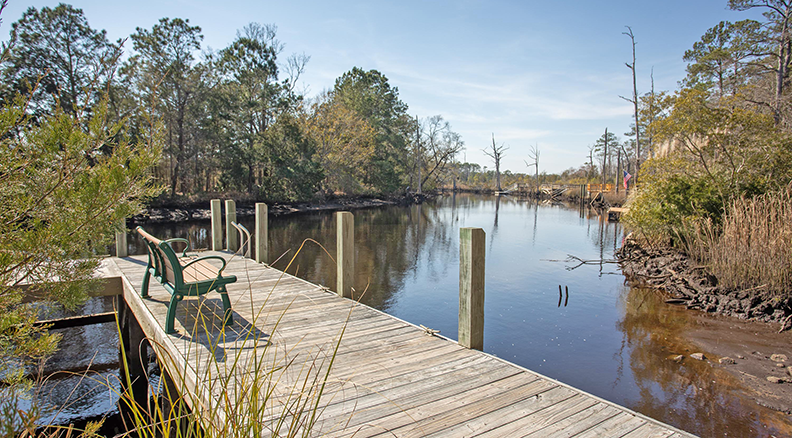

Compass Pointe is a vibrant gated community in Leland, NC, where resort-style living meets coastal convenience. Just minutes from downtown Wilmington, pristine beaches, and the Intracoastal Waterway, residents enjoy easy access to everything the Carolina coast has to offer. Inside the community, life feels like a permanent vacation with championship golf, scenic walking and biking trails, resort-style pools, and endless opportunities to stay active and connected. With its prime location, modern amenities, and welcoming spirit, Compass Pointe is more than a neighborhood, it’s a lifestyle.
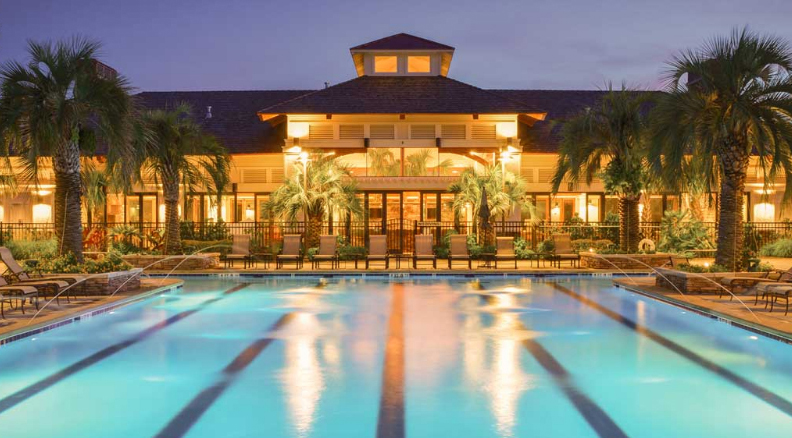
Contact Us Today
Are you looking to make a move? We’ve got the right lot waiting for you. To talk about homesites in top communities and building your dream Hagood home, contact a member of our team today.
*Available homesites at time of article publishing
