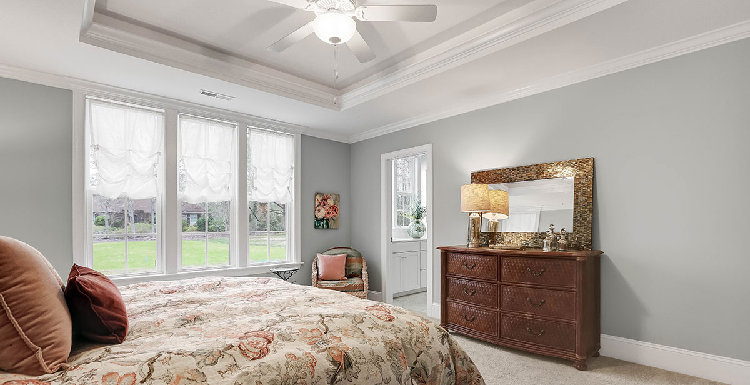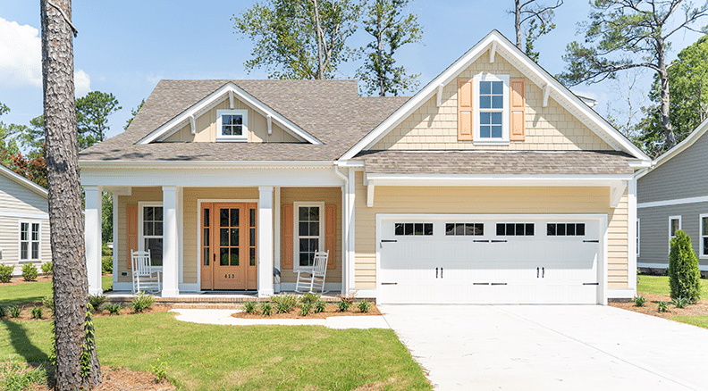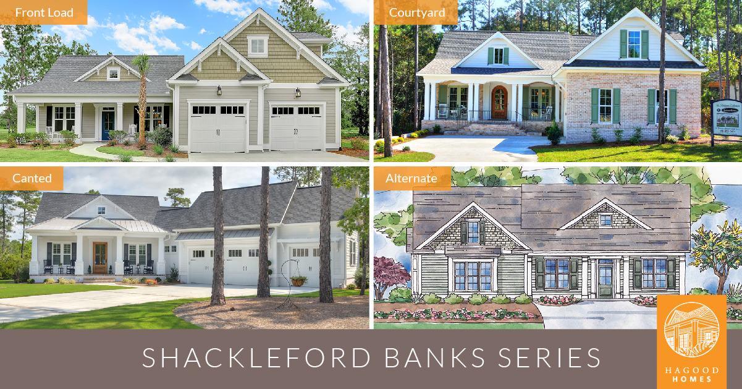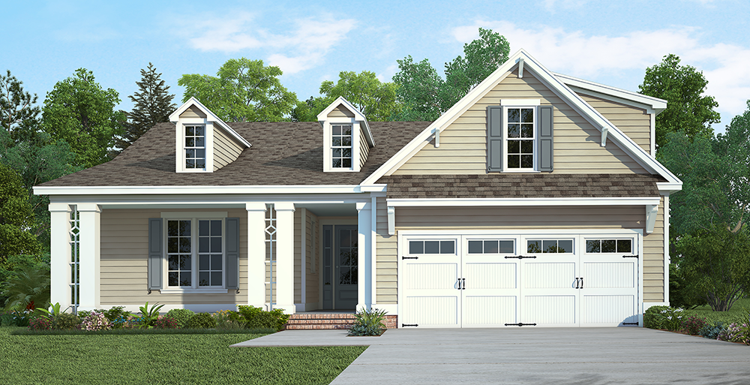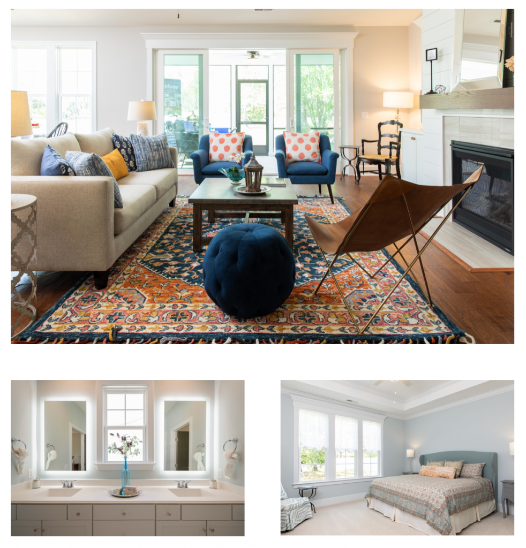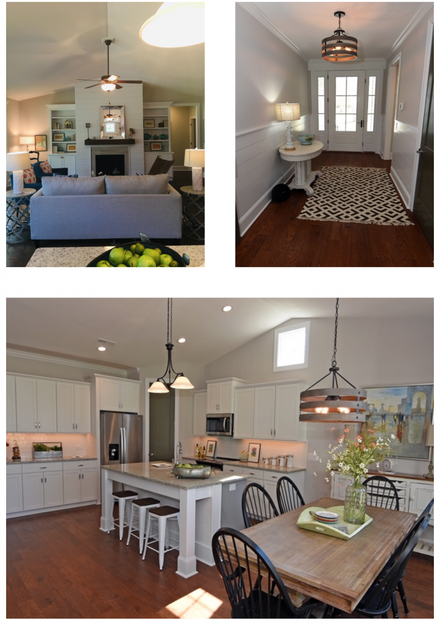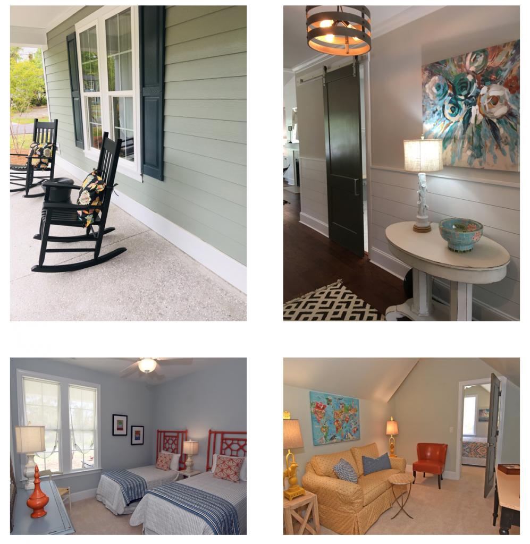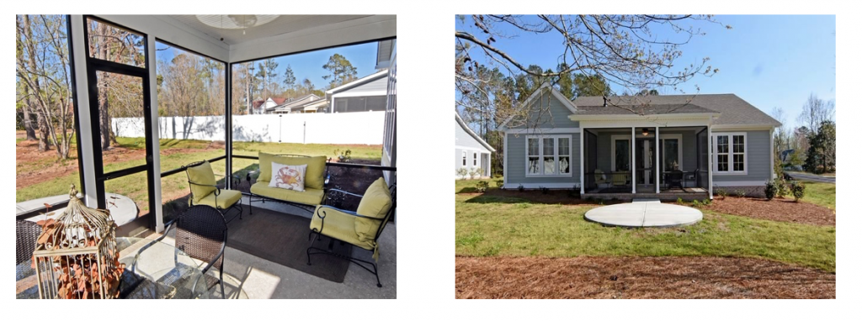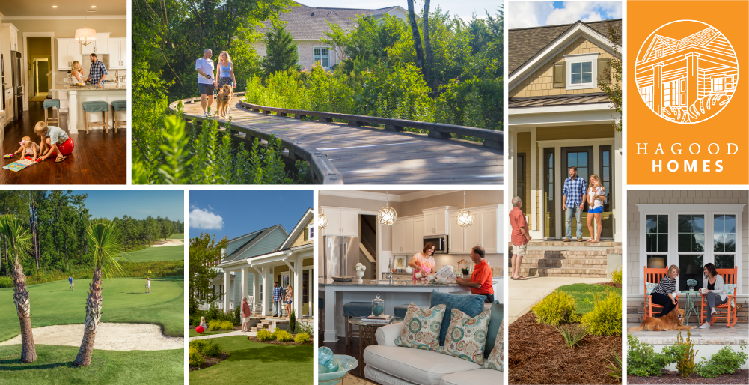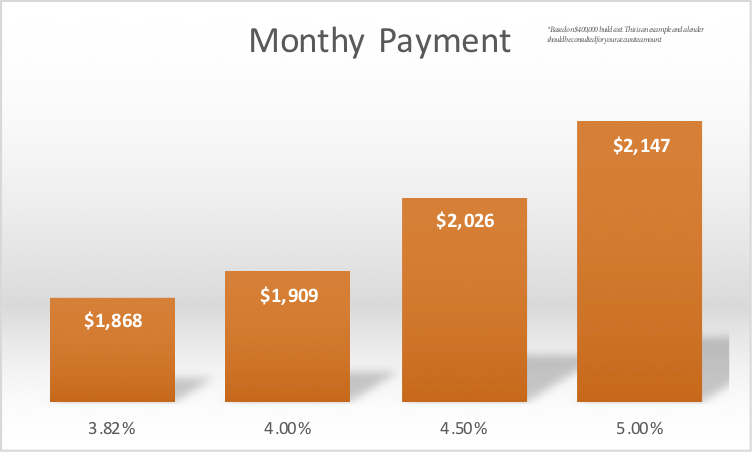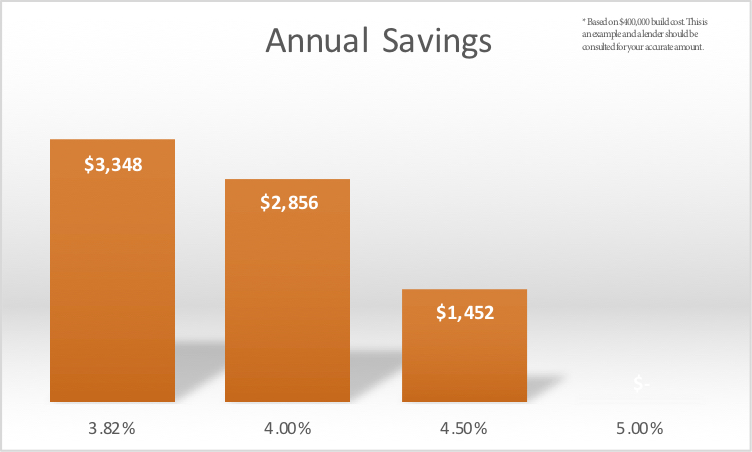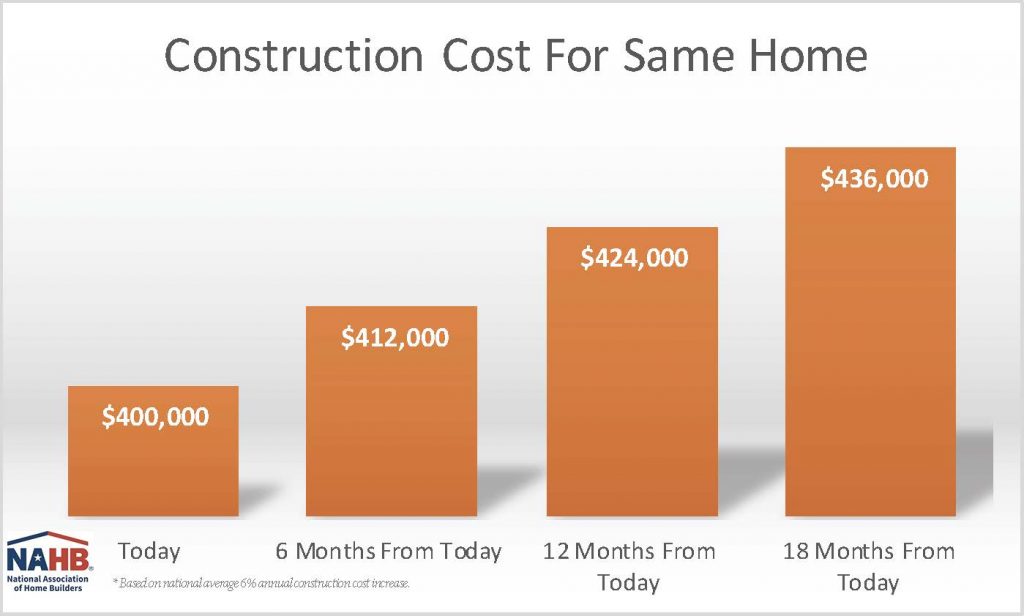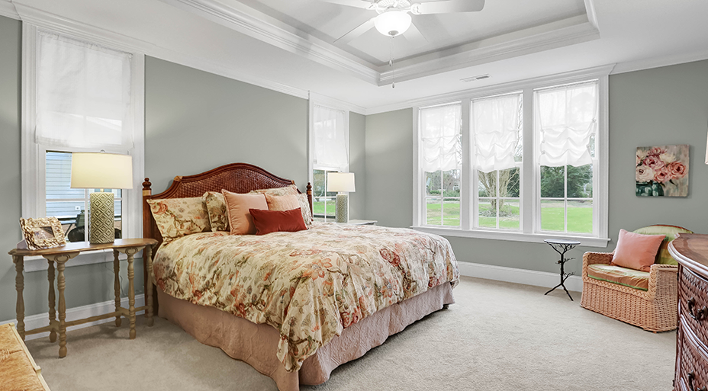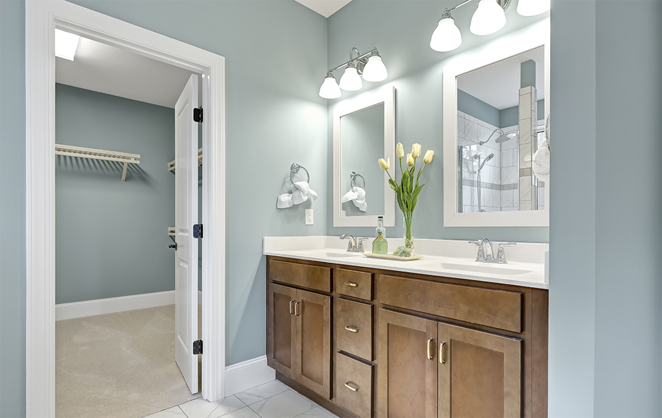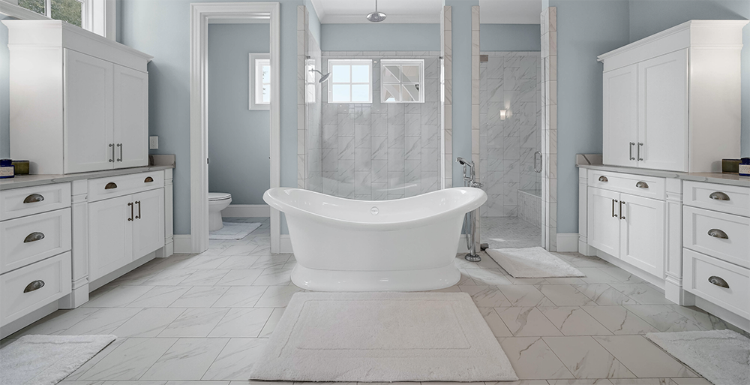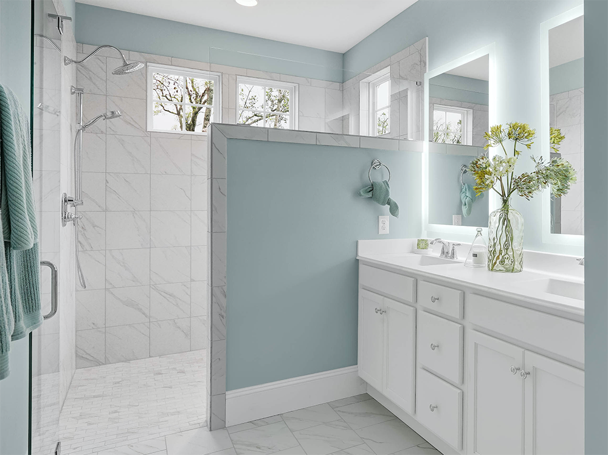For most families, the master suite along with the kitchen and living area are the rooms where homeowners spend the majority of their time. At Hagood Homes we believe that the master suite should be designed with the right form and functional for day-to-day life as well as a space to relax and be refreshed. Troy Kenny has the innate ability to design master suites that incorporate aesthetically pleasing and functional elements, and simultaneously serve as an efficient use of space thanks to her meticulous attention to detail. This will allow Hagood homeowners to enjoy the benefits of a first floor master suite that matches their lifestyle and personal style.
An Elegant Retreat
The master suites created for Catherine’s Cove by Hagood Homes have many extras and upgrades that come standard. Some of these include lighted tray ceilings, zero entry walk in showers and lighted mirrors. Below are more features that Hagood homeowners have come to love!
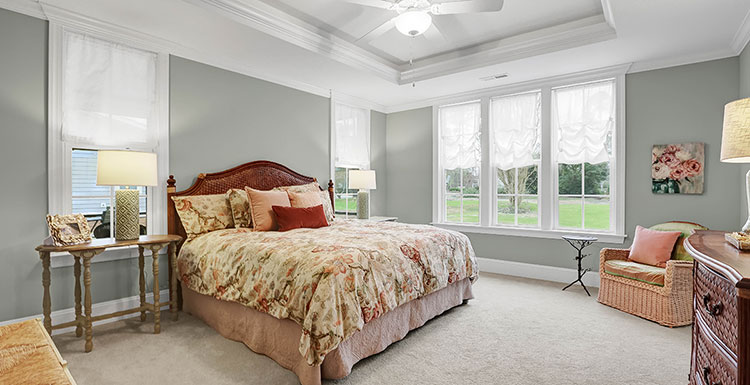
Abundance of Natural Light
A few of the many benefits of natural light include reduced eye strain, stress and anxiety and increased happiness, energy and focus. A home overflowing with natural light is something that Hagood Homes takes pride in. Troy’s gifting enables us to design master suites (along with the rest of the home) with as many windows as possible. 6-foot, energy efficient low E and Argon gas filled windows allow natural light to flood the master suite during the day. We also include windows in the master bath.
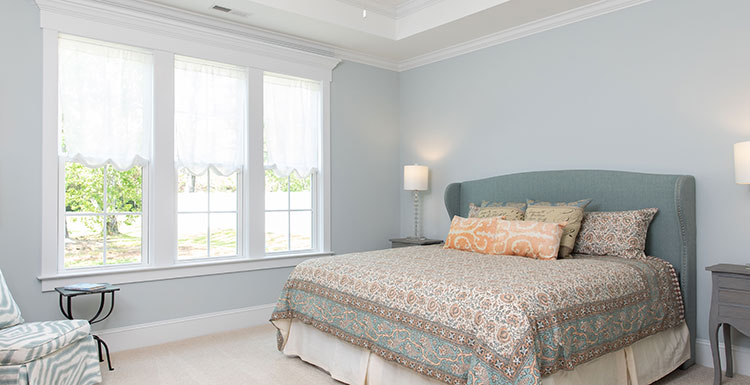
Spacious and Boasting of Character
Our masters are designed to allow for ample furniture in the room as well as plenty of walkway space. The lighted tray ceiling compliments the room, adding both vertical space and character. Character continues with crown molding, oversized baseboards and window pediments to transform the master into a unique space, something Hagood Homes is known for.
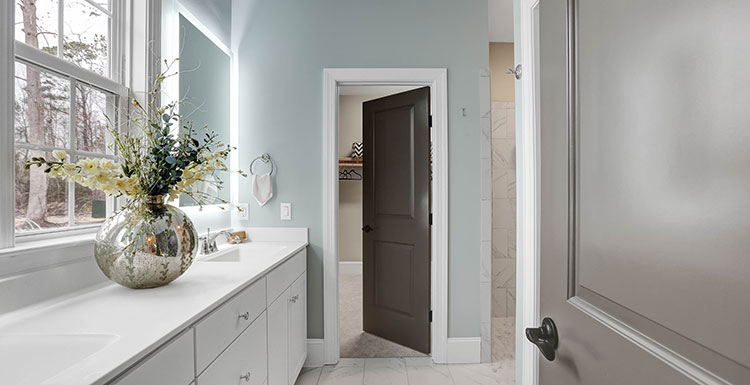
Efficient Layout Enhancing Flow and Use of Space
Our master suites are craftily designed to be located in the back of the home with views of the quiet, private backyard. Regardless of guests or children in the home, the layout allows the master to be tucked away from the living areas for upmost serenity and comfort. In addition, the flow of the master bedroom, bath and closet appeals to homeowners as Troy draws the plans with efficient use of space in mind.
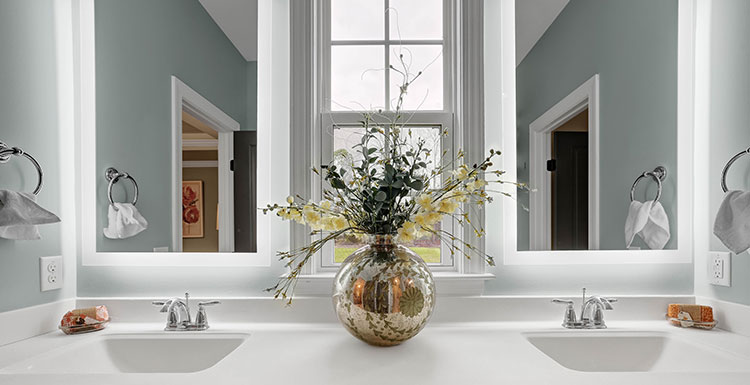
Lighted Mirrors
One of Hagood homeowners’ favorite features are the lighted mirrors in the master bath. Always looking for ways to improve, Troy discovered them in a trade show in Las Vegas a few years ago and ever since they have been included in each Hagood home. Unlike traditional mirrors, they do not fog after a steamy shower and are durable and energy efficient.
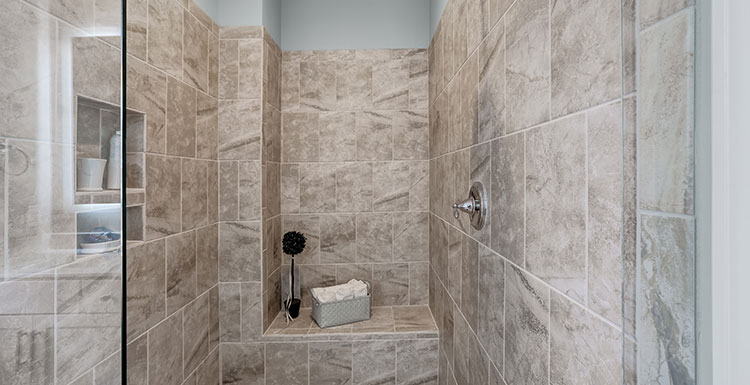
Zero-Entry Shower
Unlike traditional showers with a ledge or curb at the entrance, all Hagood Home master showers at Catherine’s Cove feature zero entry, smooth tiled floors. Not only does this reduce the risk of injury as it does not require stepping in or out of the shower, it is easy to clean and creates a more open feel as it seamlessly transitions to the rest of the tiled master bath.
Tiled Showers with Frameless Enclosures
In addition to zero entry, our master shower includes tiled walls and floors. Ideal for an on-the-go homeowner, tile is durable, stain and moisture resistant, easy to clean, and can also provide a safe non-slip surface. Another included extra is the frameless glass enclosure that’s also easy to clean and compliments any tile choice of the homeowner.
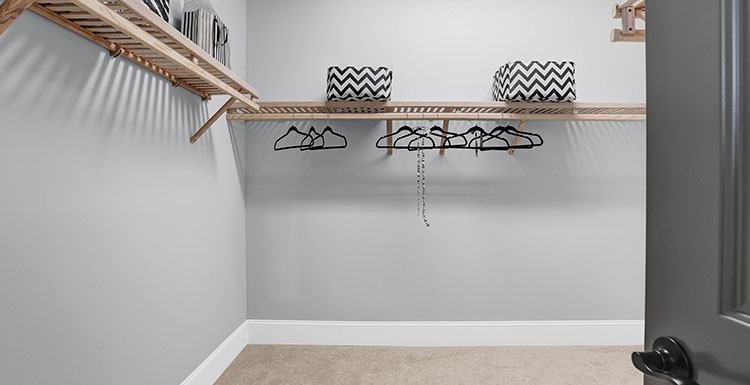
Oversized Walk0in Master Closets
First impressions are made in the initial 10 seconds of meeting someone and we believe that success begins in the master closet. Ventilated wood shelving is durable and sturdy to hold all the ‘hats’ that you wear throughout the week. The ventilation between the wooden slats offers increased air circulations to keep clothes fresh and ready to put on in a moment’s notice. Ventilated wood shelving is an included feature in all our master closets at Catherine’s Cove.
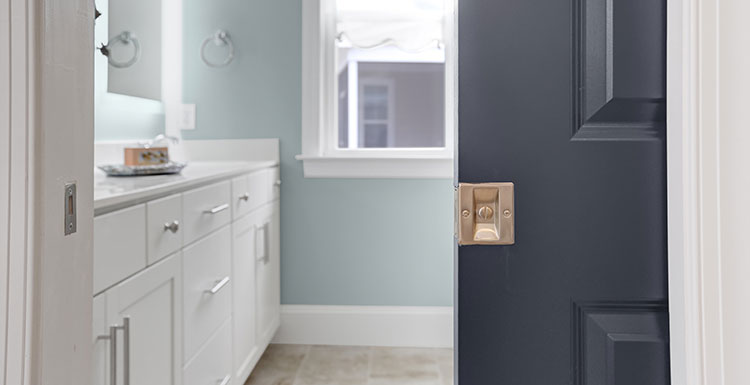
Suite Your Life and Style
While there are features that are included in all Hagood masters, our buyers have the opportunity to personalize their master suite to fit their lifestyle and personal style. Our team helps guide buyers so that refinements to the layout ensure optimal and efficient use of space, a seamless flow and maximum convenience.
During the selections process, our buyers have a one-on-one design consultation with a member of our team. At this time, selections are made to further personalize the fixtures, countertops, cabinetry, colors and finishes featured in the master suite. Our team is able to make recommendations to ensure that the master selections flow with the rest of the home and bring harmony to their space.
