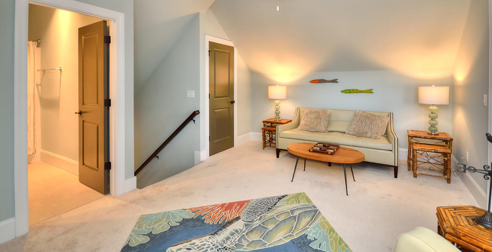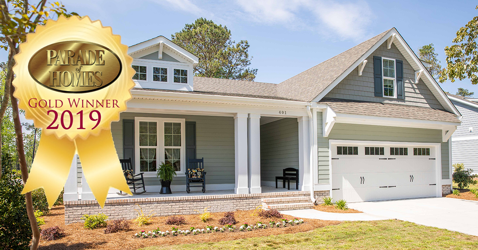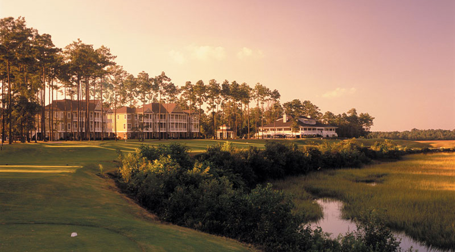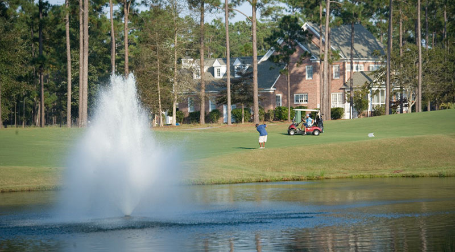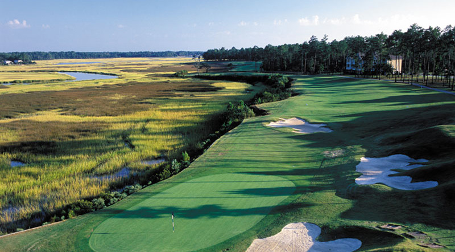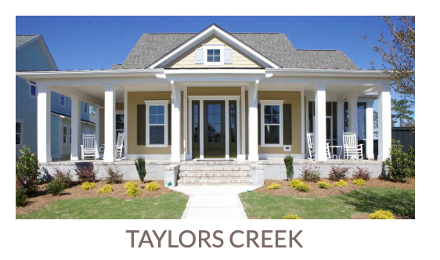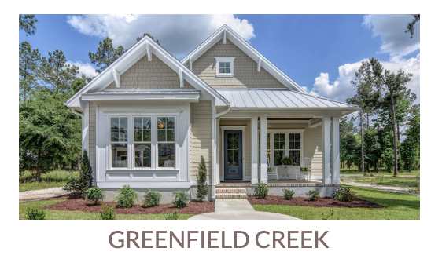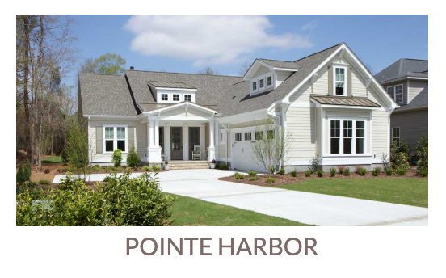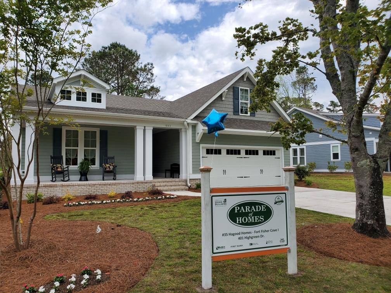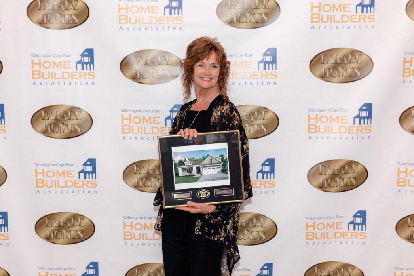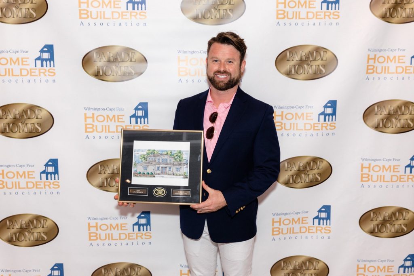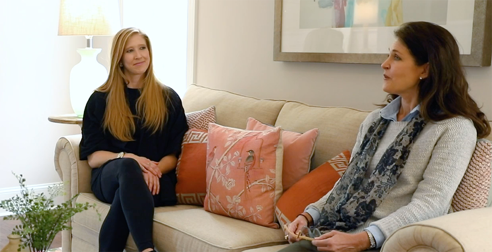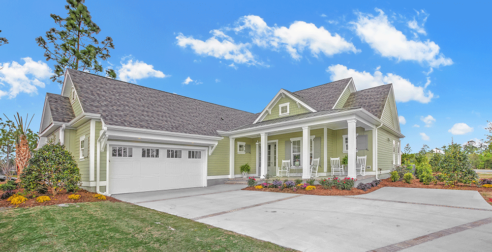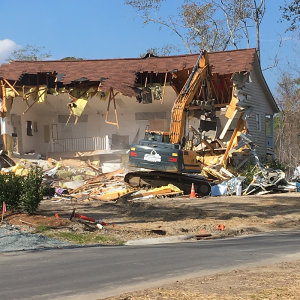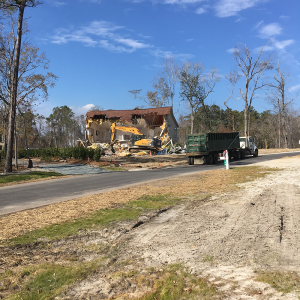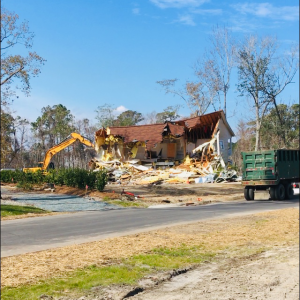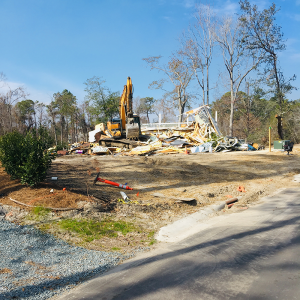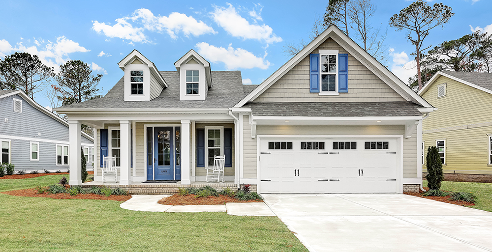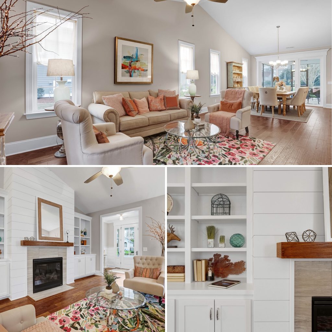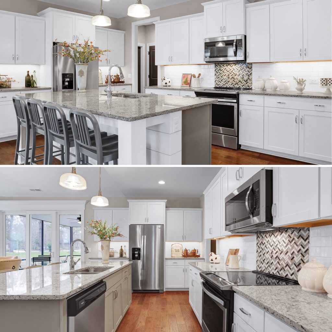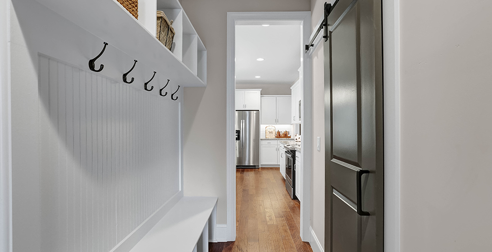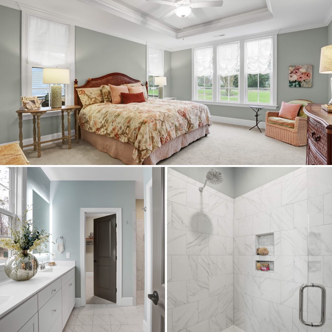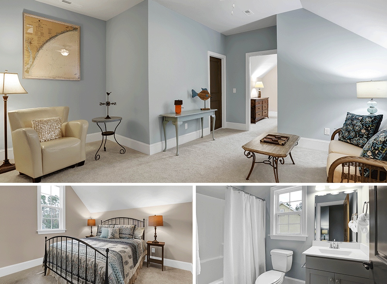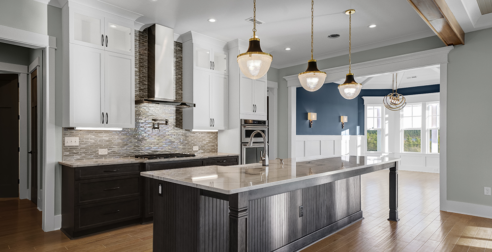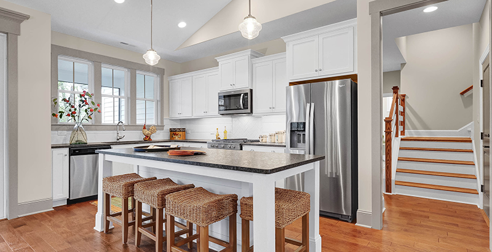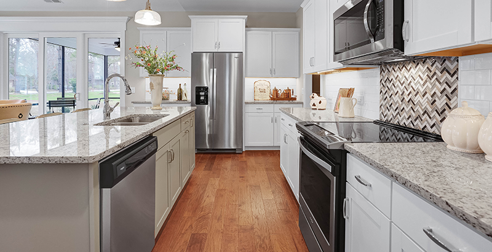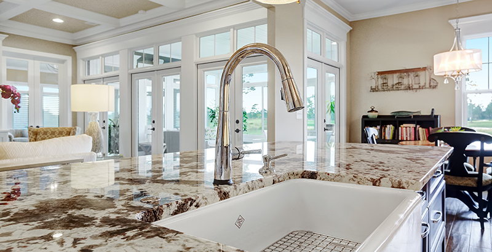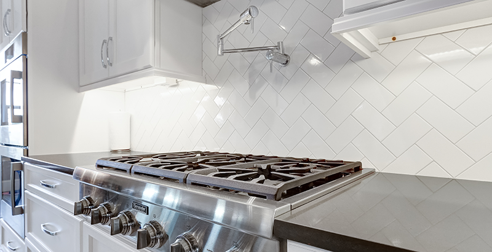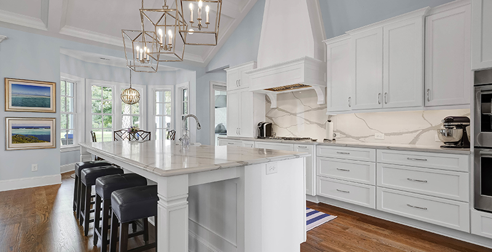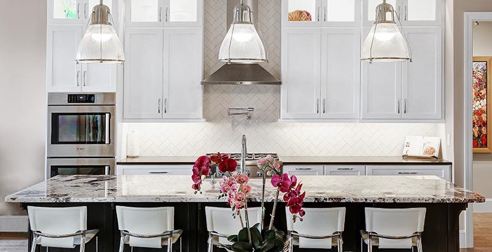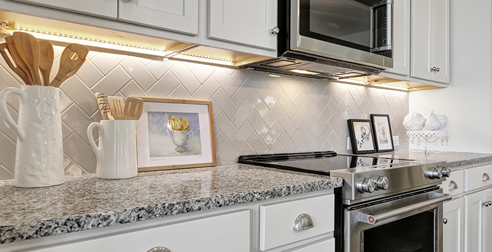When you think of an attic, you may be picturing a dark, closed-in area of your house that you rarely visit. But at Hagood Homes, we embrace these hidden gems and have designed them to create greater space and more possibilities for your home.
Extra Space for Storage or Bonus Room Extension
We designed the attic space in Hagood homes to be accessible and have walk-in capabilities. This means you don’t have to mess around with pull-down stairs or a clunky ladder. With our accessible attics, you can walk right in, which makes organization and mobility much easier. With the secure floors in our attics, you won’t need to tiptoe around in fear that one wrong move will send you crashing through the ceiling of the room below.
Truss System
Our homes have a system of incredibly strong trusses that make up the framing of their roofs. This means our attic and roof construction is durable and reliable, which is incredibly important in the coastal Carolinas, where hurricanes are a part of life. Our truss system also allows our homes to have higher ceilings and more storage space, features not found in other builders’ homes.
Improved Insulation
Hagood Homes recently began using FoamsulateTM, a spray foam insulation, in many of our homes. FoamsulateTM is an alternative to traditional insulation and an effective choice for attics and crawl spaces. It creates a thermal envelope that reduces pockets of hot or cold air in attics and throughout homes. When this newer form of insulation is used, homeowners can benefit from an average reduction in energy costs of 40 percent. In addition to less energy use, many homeowners enjoy improved comfort and function in the attic, which is no longer unbearably cold or hot. FoamsulateTM also reduces outdoor allergens, pollutants, and pests.
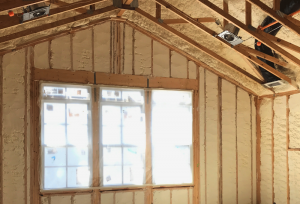
Start Your Dream Home Today – Wilmington NC Home Builders
As a Wilmington, N.C. homebuilder, we design and construct homes throughout the coastal Carolinas, including Hilton Head, S.C. and Wilmington, N.C. We have a reputation for constructing highly livable, quality homes. Contact us today to discover the possibilities!
