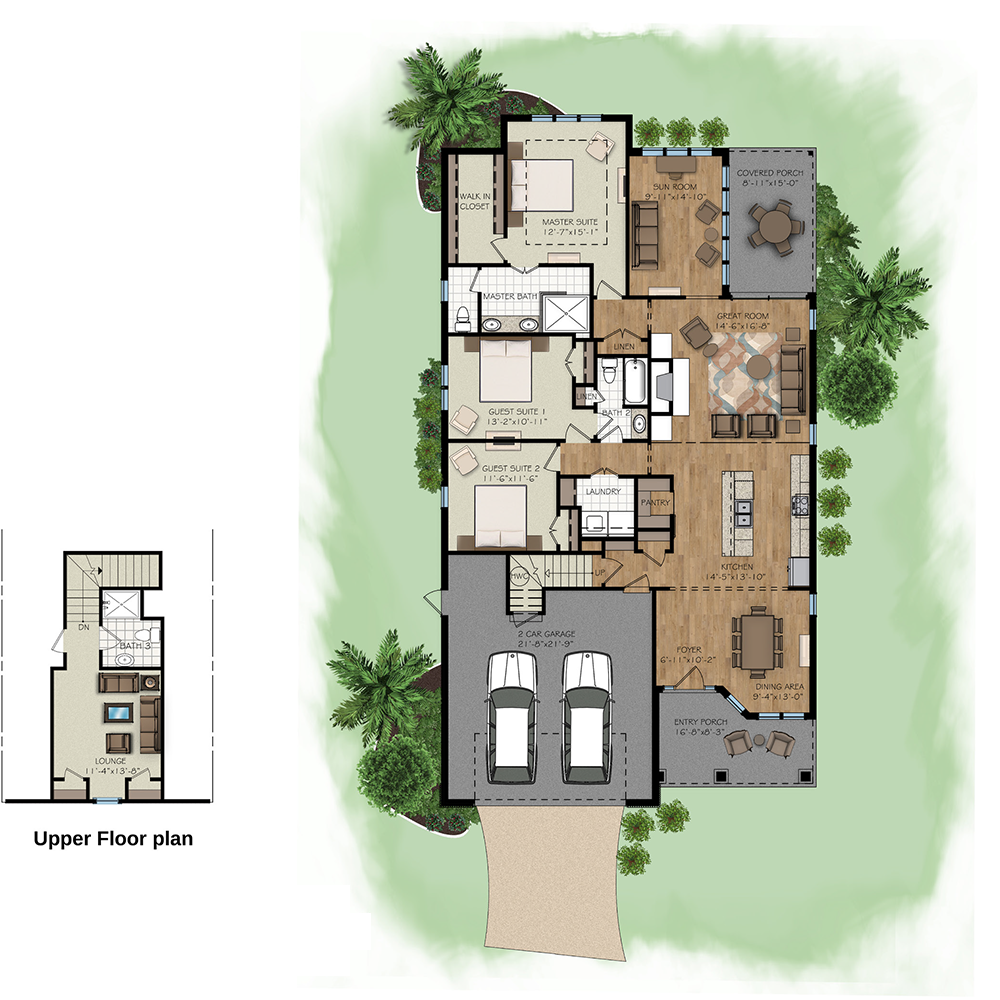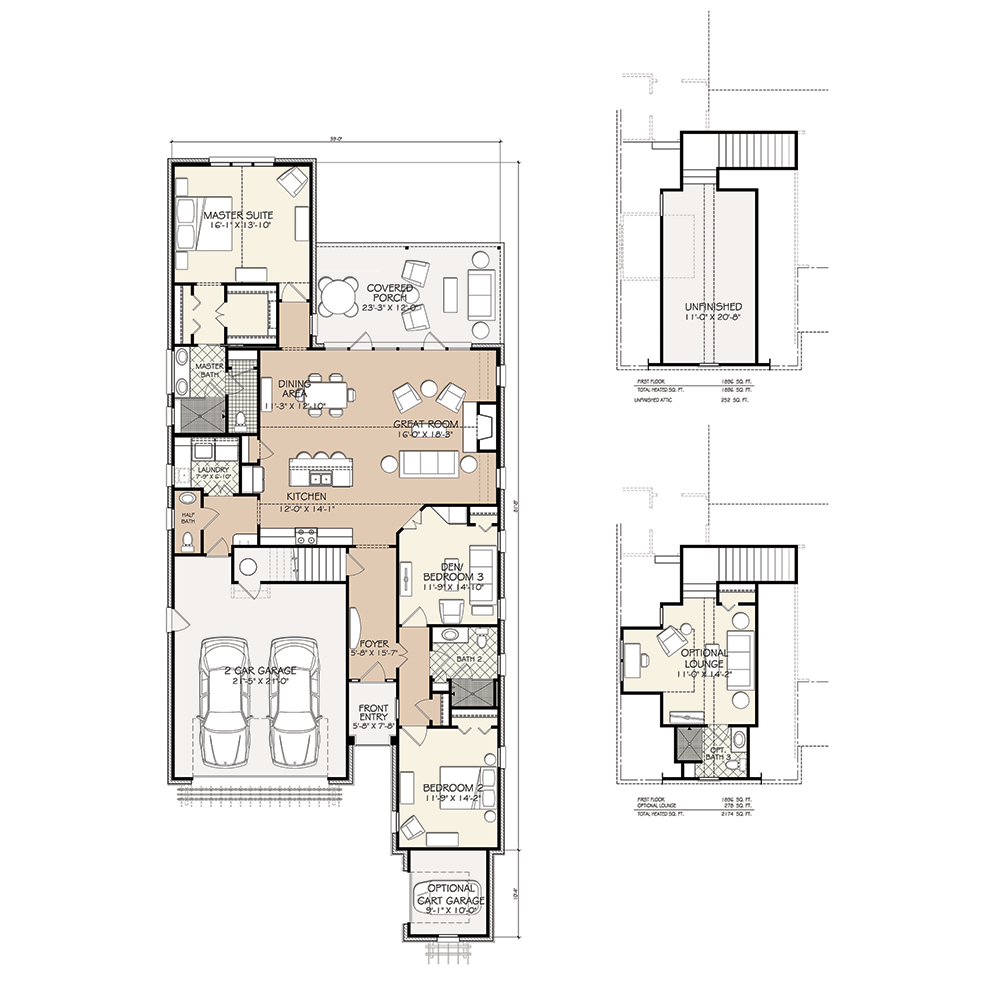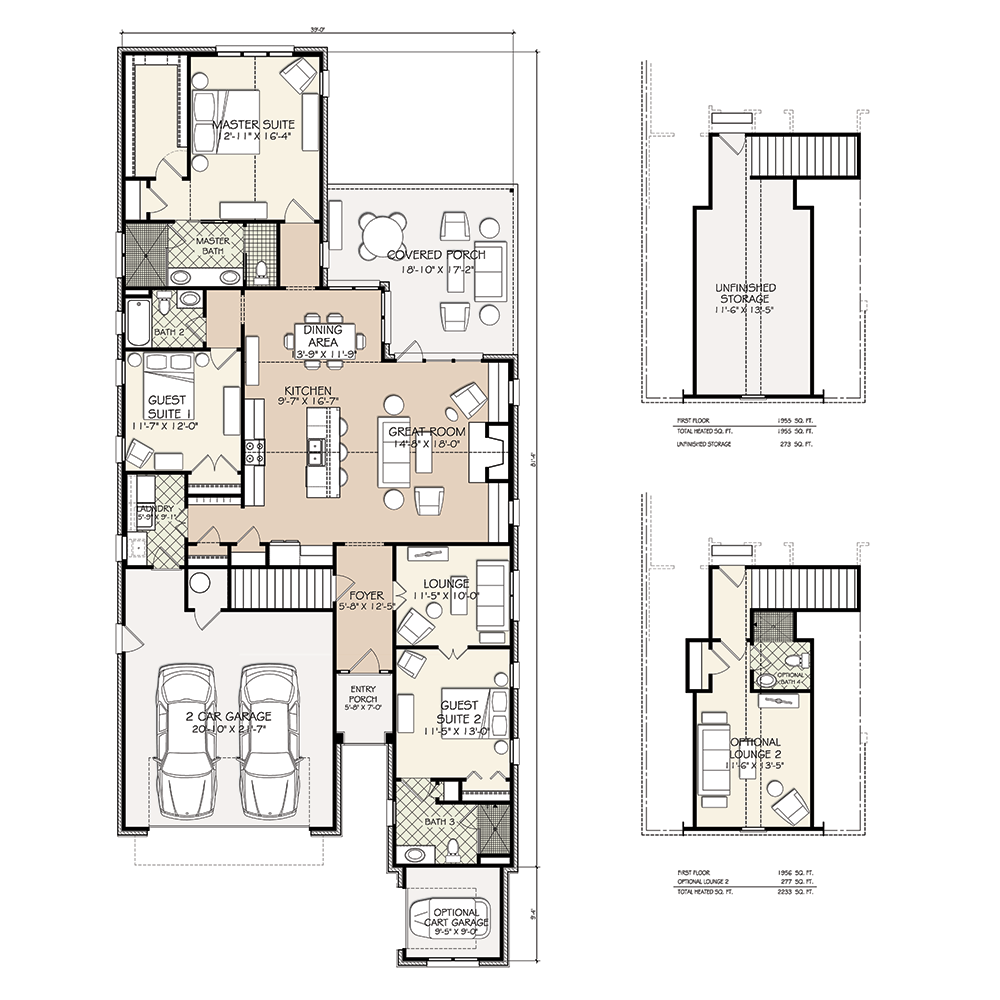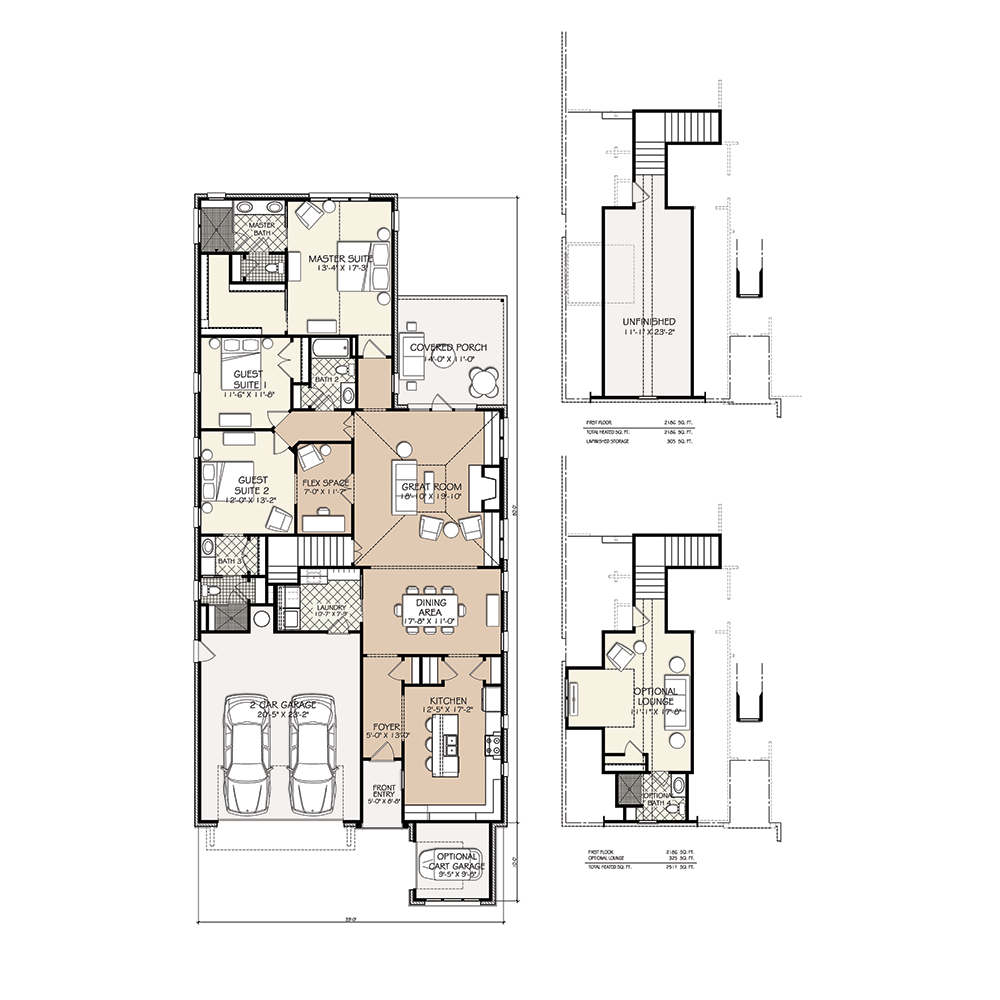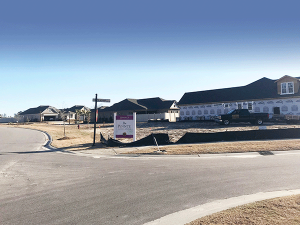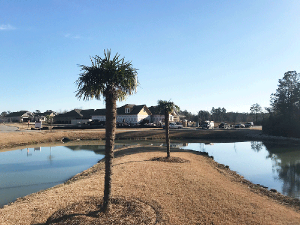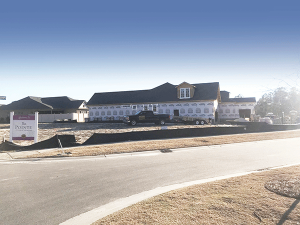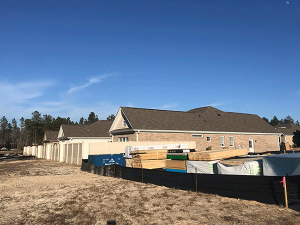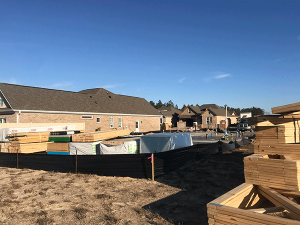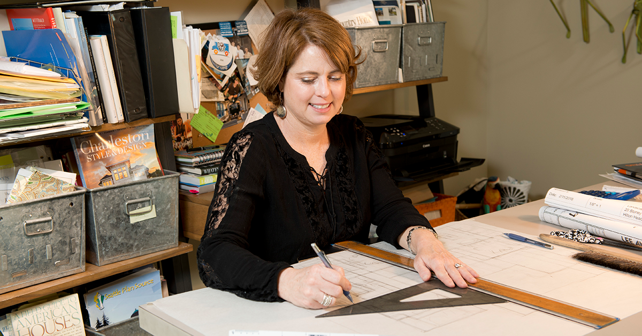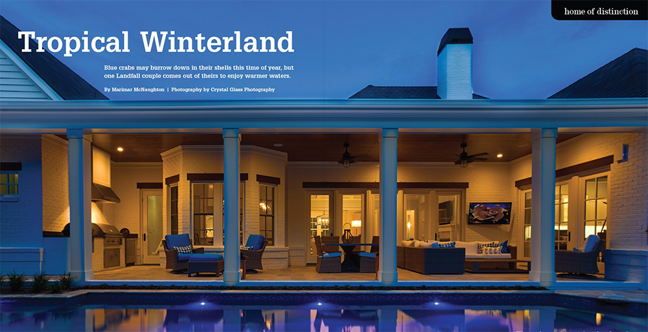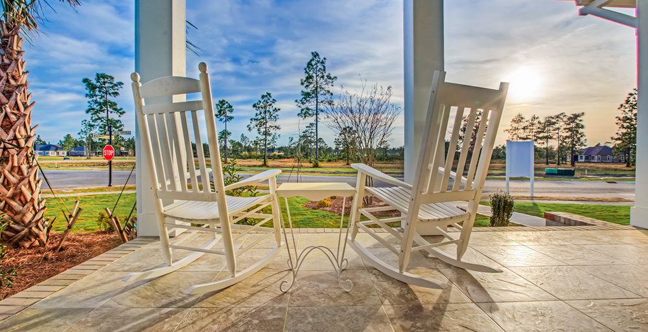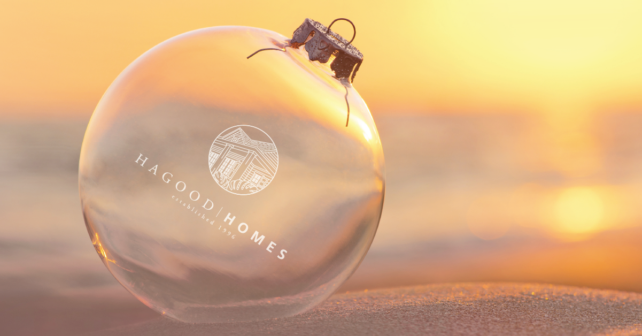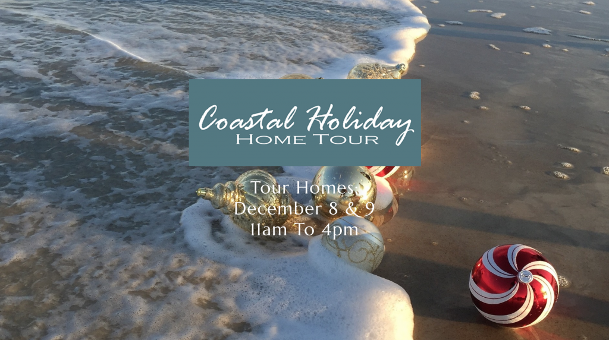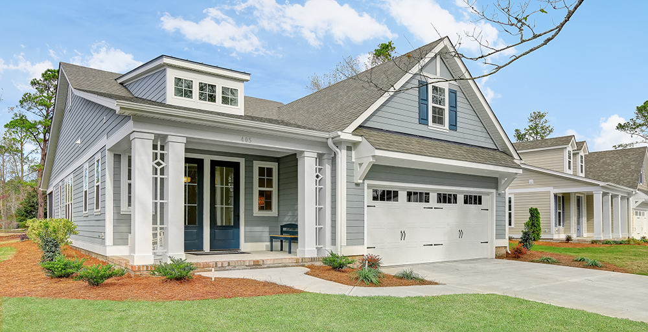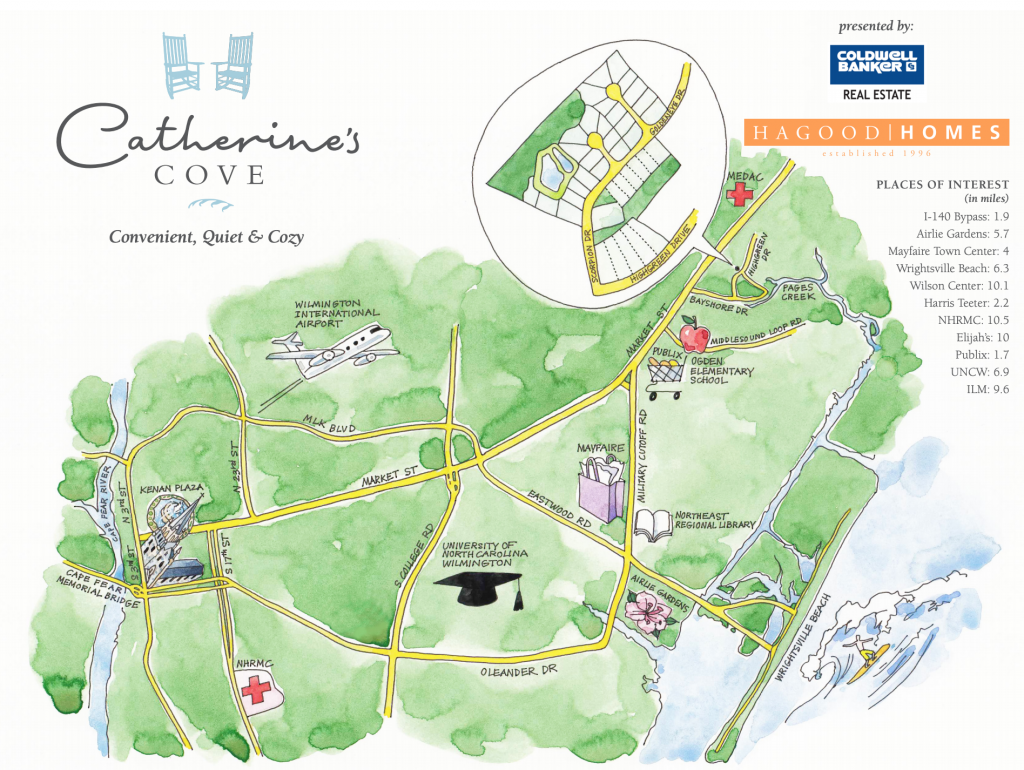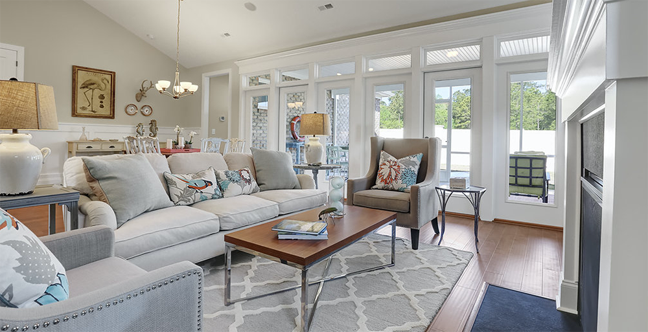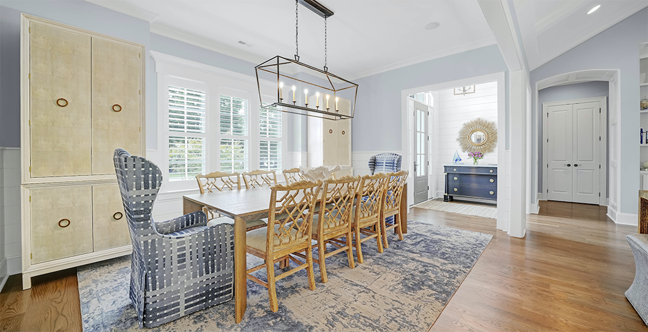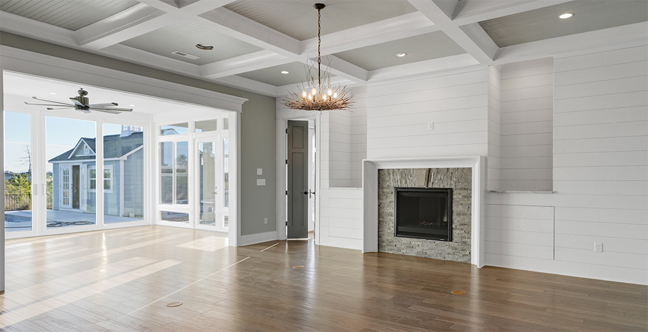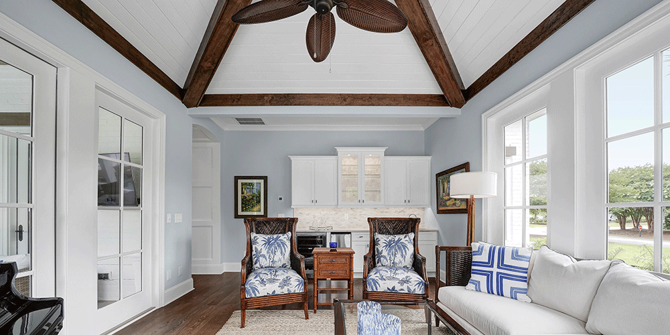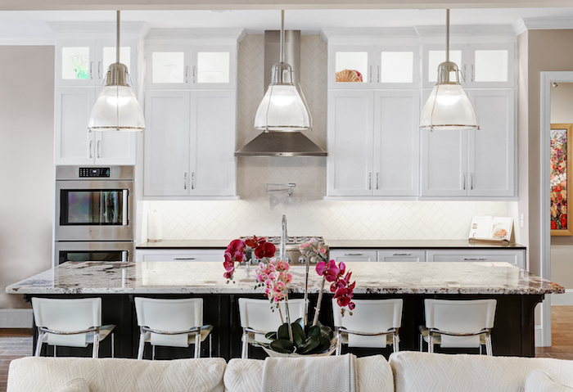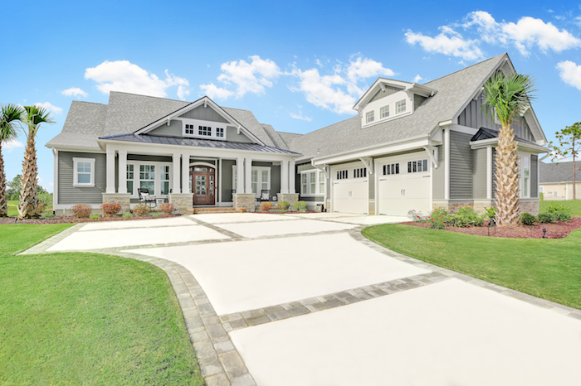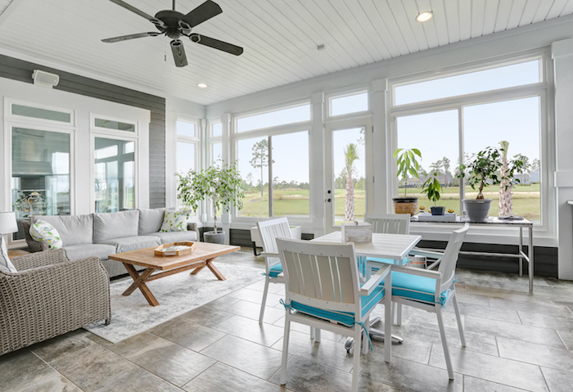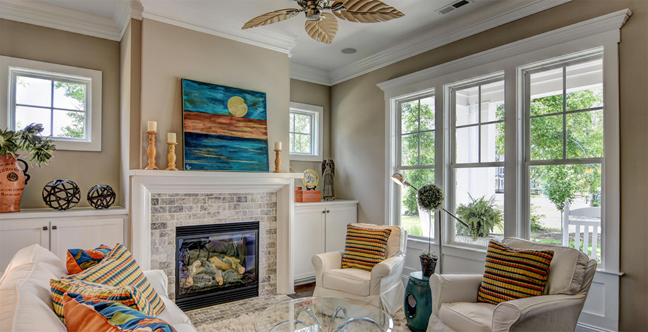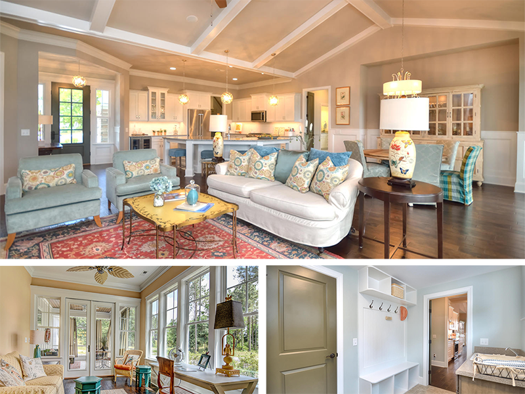Hagood Homes has made headlines once again.
Many have selected Hagood Homes because of our timeless coastal designs, stellar reputation, energy efficiency and our personalized process. We’re honored that one of our recently completed homes was featured as the January Home of Distinction in Wrightsville Beach Magazine.
Tropical Winterland
Blue crabs may burrow down in their shells this time of year, but one Landfall couple comes out of theirs to enjoy warmer waters.
SOURCE: Wrightsville Beach Magazine
By Marimar McNaughton
Photography by Crystal Glass Photography
Click to view Wrightsville Beach Magazine article>>
Warm saltwater laps against the edges of the Hyskos’ heated pool. It is the last sight they see from their bedchamber at night and the first thing they see in the day’s early light. From every room inside the house, the windows frame views of that lovely water feature, a tranquil reminder of the couple’s travels.
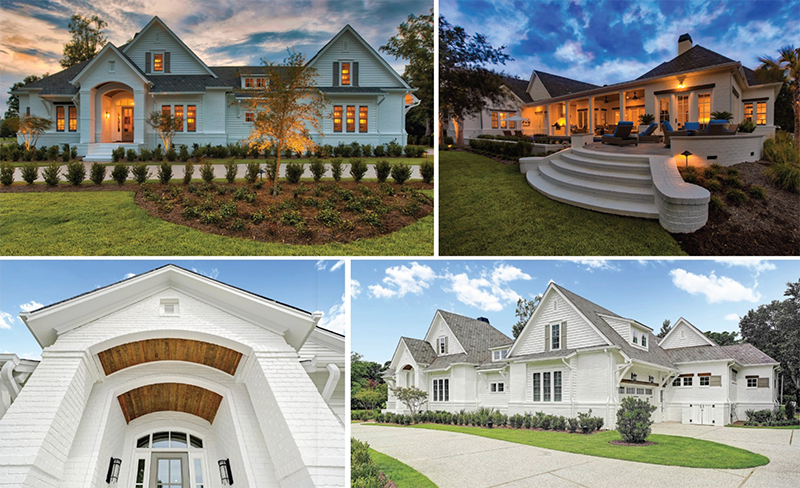
“I’m from Southern California,” says Lisa Hysko,” and lived in Virginia Beach. Steve and I have vacations a lot in the Caribbean.” They were living in Charlotte in a very traditional, compartmentalized home. Steve started looking in Landfall and they fell in love with a house Troy Kenny designed for her family.
I was not the coastal cottage and white brick facade the Hyskos fell for until the end of the project. It was the floorplan joining a great room and kitchen with dining areas. But the original interiors were too small. So, the day they bought their lot in The Highlands, they posed the question to their Realtor.”Do you think Troy would redesign her home for us?” One phone call later and the answer was yes. Troy and her Design House business partner, John Croom, are residential designers. So they teamed up with architect Sam Guidry for Landfalls’ Architectural Review Committee’s final seal of approval and Jim Kenny of Hagood Homes for the build.
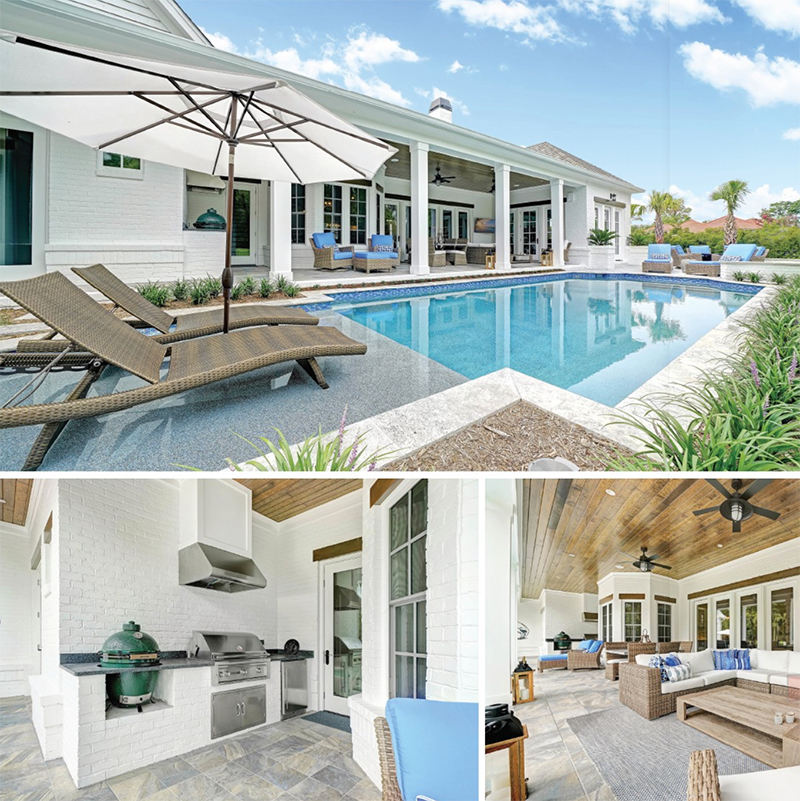
“We took elements of that house and redesigned it to work on their homesite,” Troy says. “It is a very shallow, and they wanted a swimming pool. In my opinion, I think it’s a huge benefit because a pool done well is a feature you can enjoy from inside your home because it illuminates at night,” Troy says. “When you flow through the rooms, you can see the pool glowing from the backyard and it’s stunning. Especially that pool can be seen from their pavilion room, their great room, their kitchen, their dining room and their master bedroom. It’s one of the coolest features of their house.”
The outdoor space – the lofty porch ceilings, the sun deck and the pool – is “all Troy,” Lisa says, though her husband, Steve, designed the outdoor kitchen, adjacent to the indoor kitchen.
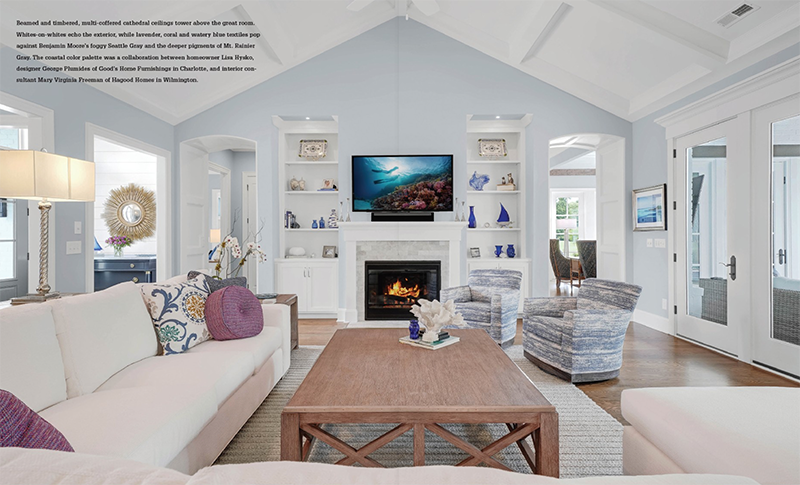
Beamed and and timbered, multi-coffered cathedral ceilings tower above the great room. Whites-on-whites echo the exterior, while lavender, coral and watery blue textiles pop against Benjamin More’s foggy Seattle Gray and deeper pigments of Mt. Rainier Gray. The coastal color palette was a collaboration between homeowner Lisa Hysko, designer George Plumides of Good’s Home Furnishings in Charlotte, and interior consultant Mary Virginia Freeman of Hagood Homes in Wilmington.
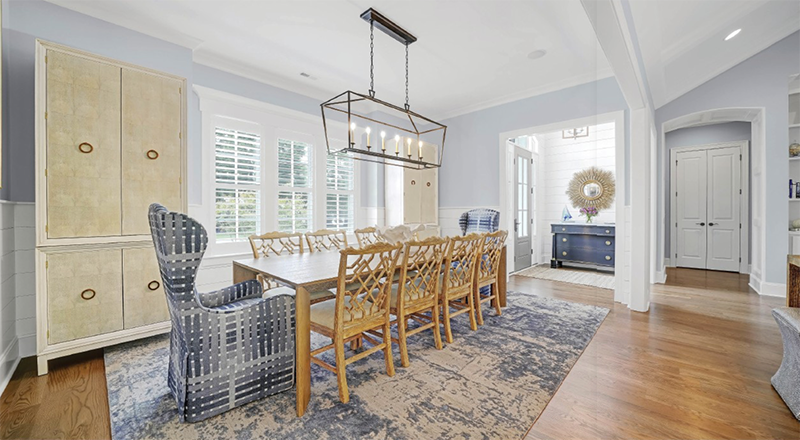
The Hyskos spent months choosing all new furnishings and fabrics for their home under Plumides’ direction, who designed the dining room around the textured areas rug that mirrors the subtle plays of light on the surface of the swimming pool.
Depending upon the tone of the natural daylight that fills the house, and the angle from which it’s viewed, Lisa says the hand-knotted wool and silk rug changes color. Custom china cabinets by Hickory White are finished in faux shagreen, stingray hide, the scrubbed white oak table and Chippendale chairs from Theodore Alexander, upholstered wingback end chairs from Century and Visual Comfort’s chandelier complete the upscale coastal vibe.
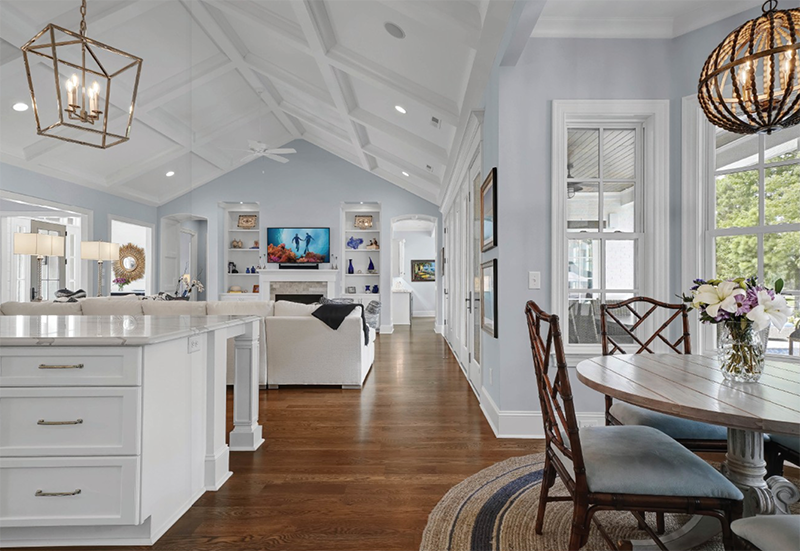
Lisa Hysko loves to cook and wanted an open kitchen central to the living area and adjacent to the formal dining room reserved for large gatherings, and the breakfast nook for intimate meals.
Appetizing snacks are served from the oversized island beneath Visual Comfort’s chandeliers. Counters and backsplashes are covered with a quartz in a monochromatic but bold gray-and-white palette. Framed photographs placed throughout the kitchen were taken by a friend with whom the homeowners vacations in Bora Bora, French Polynesia. The breakfast book fills a niche of the open kitchen. The bowed windows overlook the swimming pool and beyond to No. 4 green of the Nicklaus Ocean/March Course. “When it’s just the tow of us, Lisa Hysko says, “we use that far more than the formal dining room.”

Very island tropical to very urban is how George Plumides describes the Hyskos’ approach to their home interiors. A Lillian August gilded, hand-carved wooden mirror emulates a porthole window over a navy chest. With a front entry flanked with fanlights, the overall effect is beachy grounded in traditional.
The pavilion room is modeled after a bar in Antiqua. The Hyskos really liked the vice and asked for a combination of light and dark tones that was mindful of the hybrid Anglicized Caribbean motifs. Troy Kenny designed the pyramid ceiling but it was the idea of her aunt, Mary Virginia Freeman, who assisted the homeowners as they choose light fixtures, cabinets and hardware, to place the baby grand piano beneath it. The room furnished with can chairs features a Calcutta marble wet bar and looks across the pool and the patio.
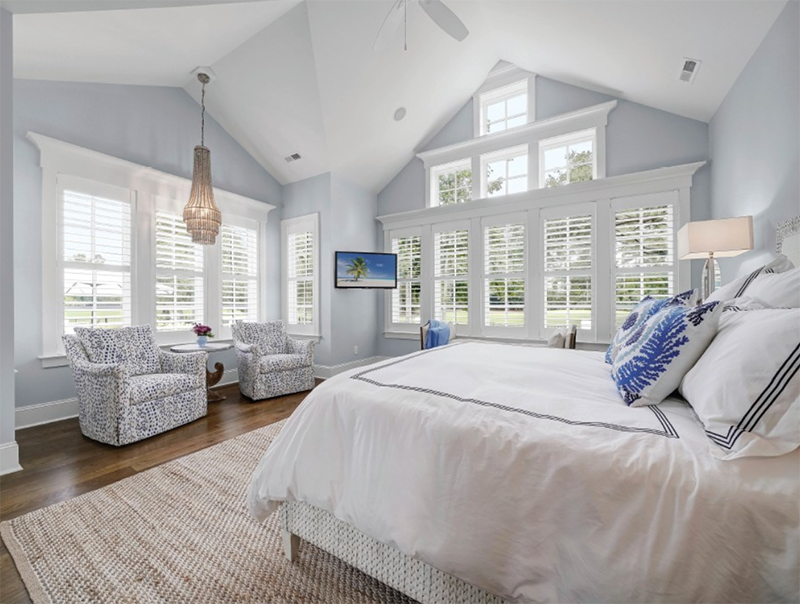
Wanting all of the the rooms to flow together, Plumides pulled the color palette into the master bedchamber. The jumping-off point for this room was inspired by a pillow sham Lisa Hysko selected. From there Plumides chose Taylor King’s woven rattan bed, which was made in North Carolina and customized with an upholstered headboard to cushion bed-time reading. The shimmering pendant lamp by Cyan Design echos the view of the pool at night. The mood is cool and serene.
Lisa Hysko found the abstract triptych she thought would be fun to hang in her laundry room. Instead, George Plumides suggested the ground level guest bedroom, where Uttermost’s silver starfish in acrylic lamp bases provide a nod to the beach with an unexpected, contemporary-twist-on=traditional tone found throughout the home.
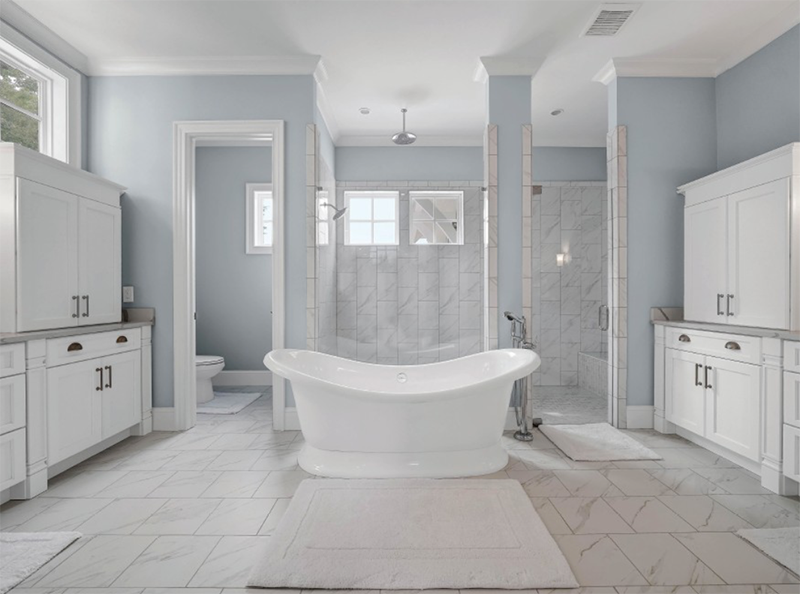
Residential designer Troy Kenny added windows to nearly every room in the Hysko house, including the master bath and adjoining dressing room. In the master bath she placed windows in the water closet and the walk-in shower to bring day-light into the space. She also added clerestory window above one of two, his-and-hers built-in linen closets. The focal points of the master bath are the see-through glass showers and the over-sized soaking tub.
