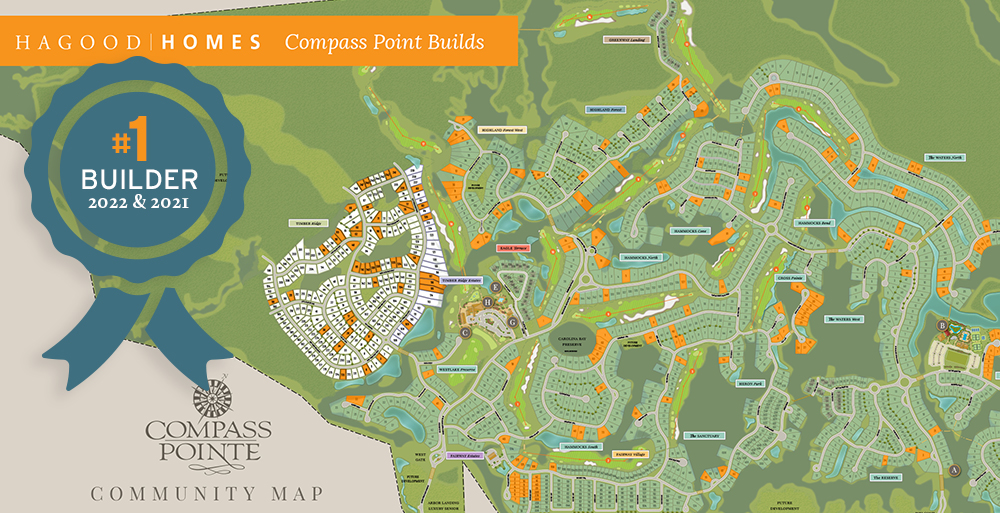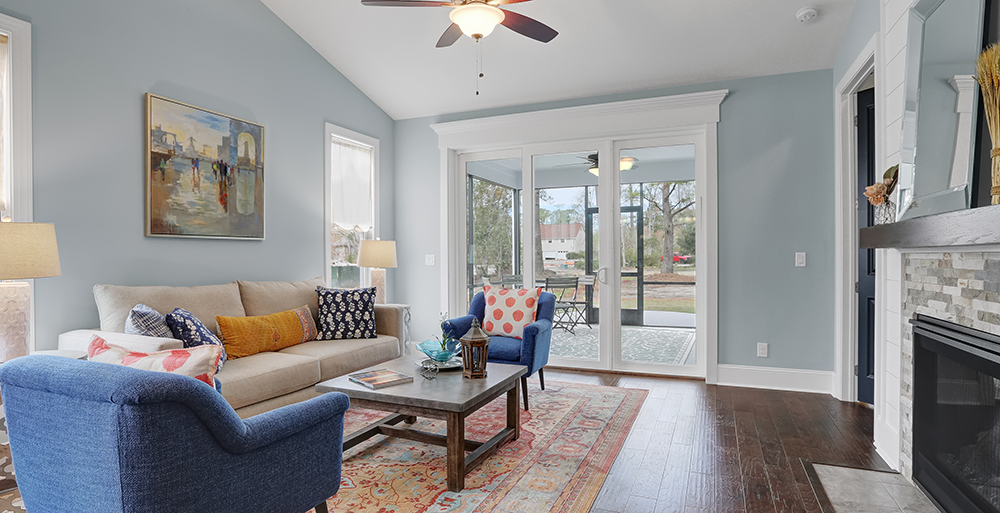Privacy. Security. A strong sense of community. Amenities. These are just a few reasons people live in gated communities. Let’s look at the gated communities where Hagood is a premier builder and the exceptional Hagood homes you can tour or purchase in each.
Building Your Coastal Carolina Dream Home
Hagood can build your dream home in several gated communities throughout the coastal Carolinas. Whether you want to start from the ground up with the perfect floor plan or prefer a home that’s move-in ready, you’ll find the perfect option to fit your lifestyle. Let’s look at each community so you can decide where you would like to call home in the coastal Carolinas!

The Bluffs on the Cape Fear
Nature is just beyond your front door at the Bluffs on the Cape Fear, where much of its over 600 acres are protected woodlands. Community members enjoy exclusive use of trails that wind through mature trees, a fishing lake with paddle boats, a clubhouse with a massive pool, a waterfront park, a marina, tennis courts, and other resort-style amenities.
Open Models in The Bluffs on the Cape Fear
You can check out our Harbour Side Canted. The model impresses with a large great room under a vaulted ceiling in an open-plan design filled with natural light. In this spacious floor plan, you’ll find Lowcountry-inspired design details, such as the farmhouse sink in the chef’s kitchen and natural hardwood floors. The large screened porch with woodland views is perfect for enjoying the mild Carolina weather.
You can also visit a Harbour Town III. This home’s first floor provides an unobstructed view of nature through the floor-to-ceiling windows of a four-season room. The great room’s coffered ceiling and brick fireplace carry the architectural traditions of fine Carolina homes, while a two-story foyer creates a grand entranceway.
The second floor has one of the home’s most popular features: a covered deck with gorgeous views of nature.

Click here to view available homes in The Bluffs on the Cape Fear.

Compass Pointe
Golf carting is a way of life for many at Compass Pointe, with over 870 scenic acres to explore. You’ll find community members zipping down to the dog park, going to Cardinal Lake for kayaking, or to the Grand Lanai Amenities Center. There, they can join their neighbors for games of tennis or pickleball, dips in a resort-style pool, and dining before an open-air fireplace.
If you’re a golfer, you’ll want to get out on the world-class greens of the Compass Pointe Golf Club.
Open Models in Compass Pointe
If you want to see a fantastic Hagood home in Compass Pointe, there’s a Pamlico Sound Alt you can explore. The home’s exterior embraces coastal charm with a crushed shell driveway and a tabby shell finish. With a four-season room, a screened porch with a fireplace, and a covered porch on the second floor, there’s plenty of space to enjoy green views and fresh air.

Click here to view available homes in Compass Pointe.

St. James Plantation
What do community members enjoy at St. James Plantation? Golf courses. Fitness centers. A marina. Tennis and pickleball. Parks and community gardens. Miles of trails through unspoiled nature and more.
Open Models in St. James Plantation
The Cape Lookout you can visit here displays Lowcountry style with a wide front porch fronted by stately columns and topped by a gable detail. Inside, you’ll find the warmth of traditional wainscoting, wide crown molding, and natural hardwood flooring throughout the main living spaces. From the first-floor study with French doors to the screened porch, the chef’s kitchen with an oversized island, and more, the Cape Lookout in St. James Plantation is a must-see.

Click here to view available homes in St. James Plantation.

Summerhouse
Set just back from the shores of Everett Bay on the Intracoastal Waterway, Summerhouse delivers sea breezes right to your front door. This waterfront community is just a short drive from the uncrowded sands of Topsail Island, where an iconic fishing pier and seaside dining await. Getting out on the water is close to home with Summerhouse’s lakes and its boat launch on Kings Creek, leading to the Atlantic. Residents here also enjoy exclusive use of a resort-style pool, miles of scenic trails, tennis courts, picnic areas, a nature park, and more.
Click here to view available homes in Summerhouse.

Oyster Harbour
Just across the Intracoastal Waterway from Holden Beach, Oyster Harbour is set among live oaks, which creates a bird sanctuary and shady spots for deer and other wildlife to wander through. Boating enthusiasts love the community’s private boat launch, while all can enjoy tennis and pickleball courts, a pool, a grand clubhouse, and a fitness center. Along Oyster Harbour’s walking and biking paths, you’ll pass marshes, woodlands, ponds, and lakes, making this gated community a true nature haven.
Click here to view available homes in Oyster Harbour.

Landfall
You’ll find large lots with waterfront and golf-course views in Landfall, which has two championship courses designed by Pete Dye and Jack Nicklaus. The Country Club of Landfall also has tennis courts, a pool, a fitness center, and eateries from casual to fine dining. Walking trails in this community, which lies along the Intracoastal Waterway, pass a lake, parks, and recreation spots for soccer, volleyball, and more. Ready for a day trip? Landfall is about a ten-minute drive to popular Wrightsville Beach and a 15-minute drive to the dynamic streets of Downtown Wilmington.
Click here to view available homes in Landfall.

RiverSea Plantation
Residents of RiverSea Plantation enjoy life along the Lockwood Folly River, which delivers boats from the community’s ramp or dock to the Intracoastal Waterway and the Atlantic beyond. With miles of boardwalk through lush woodlands, RiverSea offers nature escapes within its more than 540 private acres. Among RiverSea’s amenities, homeowners have exclusive use of indoor and outdoor pools, tennis and pickleball courts, a state-of-the-art fitness center, and a community clubhouse. When you’re ready to hit the beach, nearby Oak Island awaits.
Click here to view available homes in RiverSea Plantation.

Sunset Reach
True to its name, Sunset Reach is the perfect place to watch the sun go down over open water with a backdrop of unspoiled marshland. Easy access to nature continues with walking and biking trails through mature trees, a lake for kayaking and paddleboarding, a riverwalk, and a marina for boat trips to Atlantic waters. Residents also have exclusive use of a pool, a community clubhouse, pickleball courts, and more. Sunset Reach, set on a bluff along the Cape Fear River, is also a short drive from the port city of Wilmington.
Click here to view available homes in Sunset Reach.

East Wynd
People who call East Wynd home embrace coastal living with sea breezes that cross Topsail Island and the Intracoastal Waterway. With large lots and waterfront views, homes in East Wynd sit amid natural beauty with magnificent views. A short drive from East Wynd, Surf City is beloved for its golden beaches, oceanfront dining, and laid-back attitude.
Click here to view available homes in East Wynd.
Whether you’re interested in buying an existing home or want to start building the perfect home on your lot, you’ll find something you’ll love in the most sought-after gated communities in the Carolinas. To find out more, contact a member of the Hagood team today.



































































