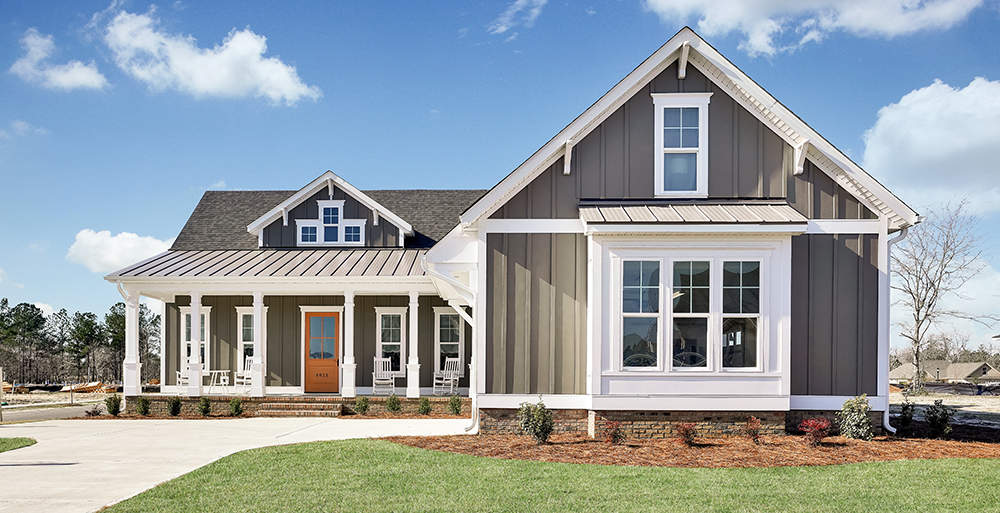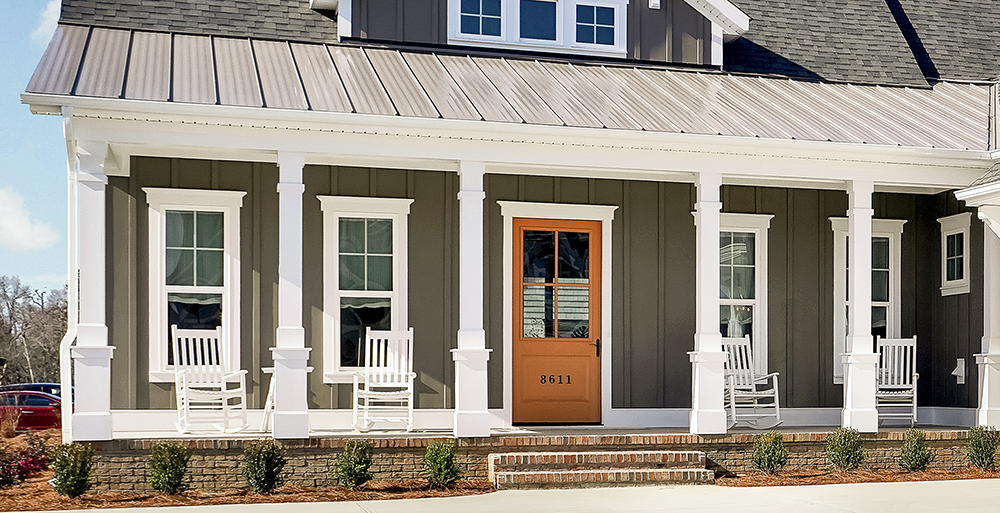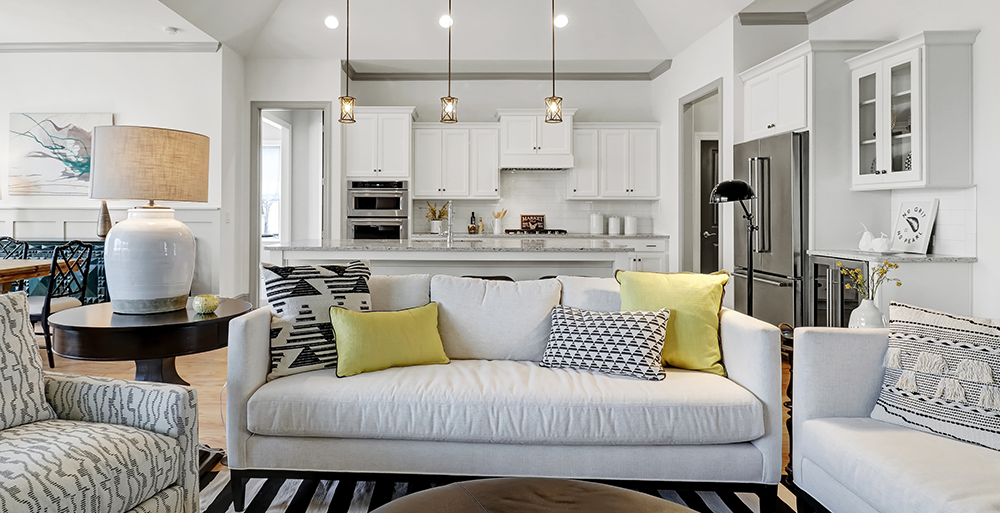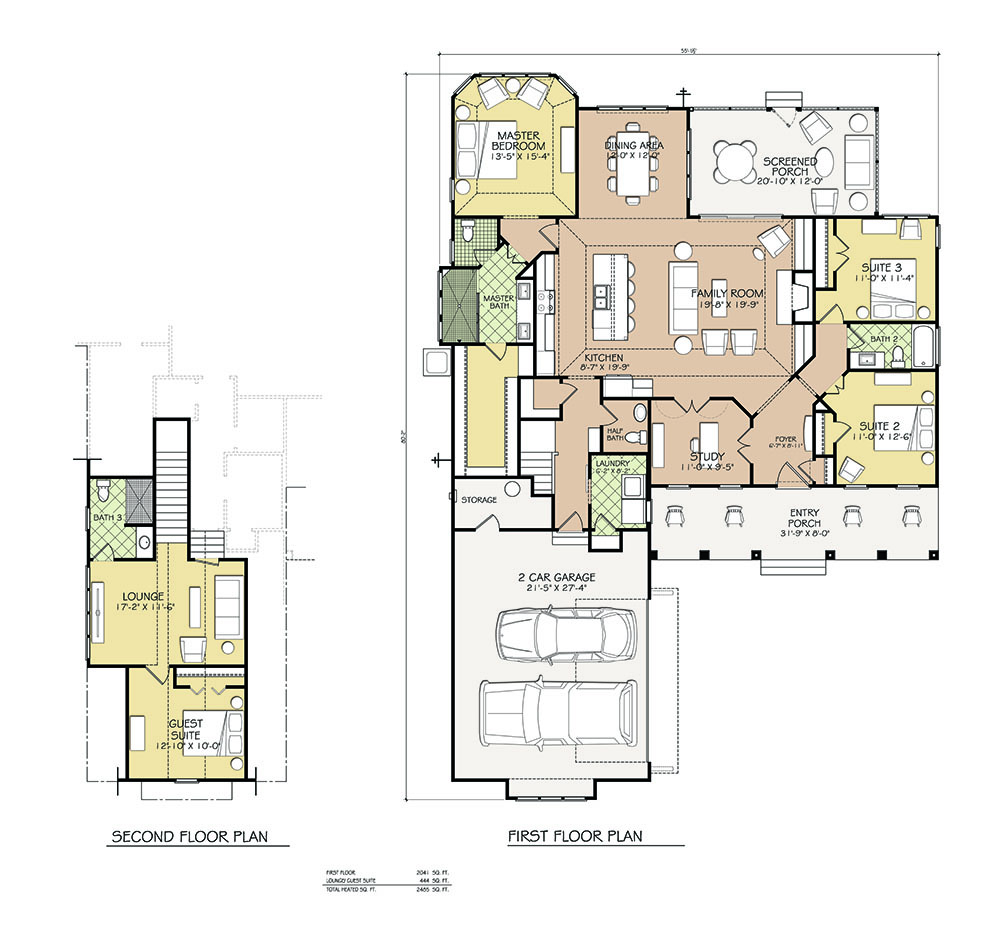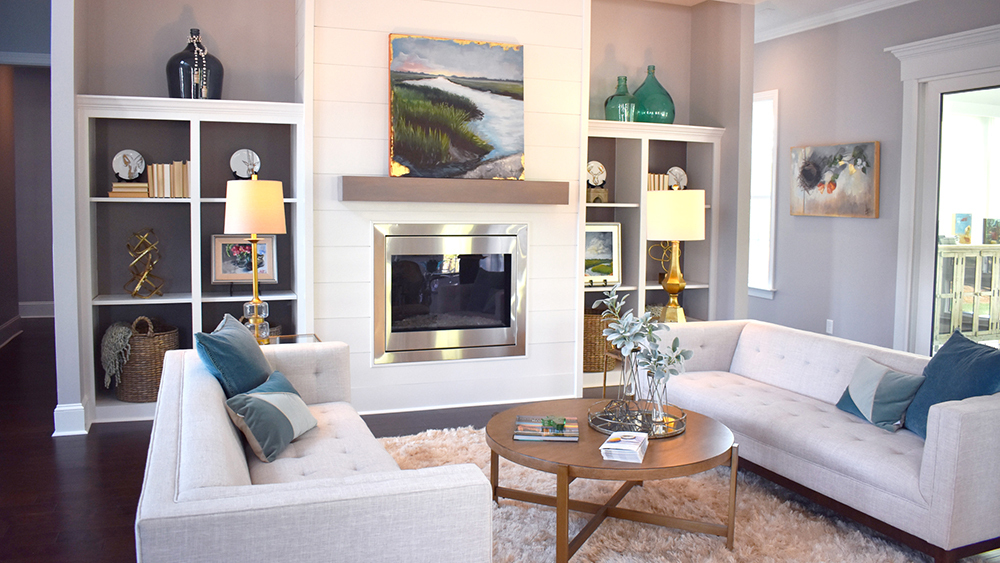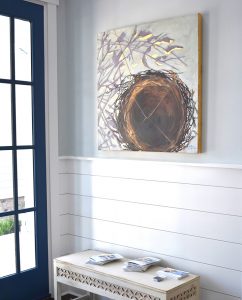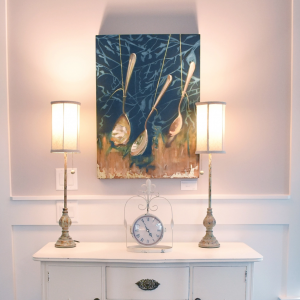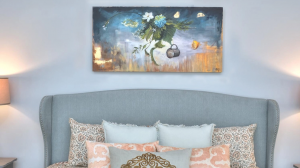Apart from it’s proximity to miles of white, sandy beaches and mild year-round climate, Compass Pointe offers an abundance of amenities and activities. Residents truly live everyday as as a getaway. When it comes to resort-style living in the coastal Carolinas, it doesn’t get much better than Compass Pointe.
The Grand Lanai Amenities Center
The Central Amenities Station includes the Grand Lanai and Great Lawn. Host to community celebrations, intimate parties and local clubs, this impressive and versatile building boasts numerous specially designed features, including a dramatic open-air fireplace and lounge, retractable window walls, large television viewing area, fully stocked bar, catering kitchen and a scenic covered garden.
Resort Oasis Pool – 2019 Best of Ideal Living
 The Grand Lanai overlooks the outdoor Resort Oasis Pool, which has six swim lanes and is surrounded by lush palm trees, lounge chairs and shaded cabanas. Residents and their guests can swim laps, take part in water aerobics classes, get lost in their books or just enjoy the lovely North Carolina weather. The Resort Oasis Pool is one of the most popular places to socialize and build new friendships with neighbors and community members.
The Grand Lanai overlooks the outdoor Resort Oasis Pool, which has six swim lanes and is surrounded by lush palm trees, lounge chairs and shaded cabanas. Residents and their guests can swim laps, take part in water aerobics classes, get lost in their books or just enjoy the lovely North Carolina weather. The Resort Oasis Pool is one of the most popular places to socialize and build new friendships with neighbors and community members.
Lazy River
The newest addition to the Grand Lanai is a gorgeous lazy river, where residents of all ages love to relax and cool off. The lazy river is 410 linear feet, contains 74,000 gallons of chlorinated water, and features four access points and a handicap lift. Around the lazy river you’ll find special water features such as sprays and soakers; lush, tropical landscaping; surround–sound music; bike racks; sidewalks; outdoor showers; and 11 cedar-shake top cabanas with golf cart parking.
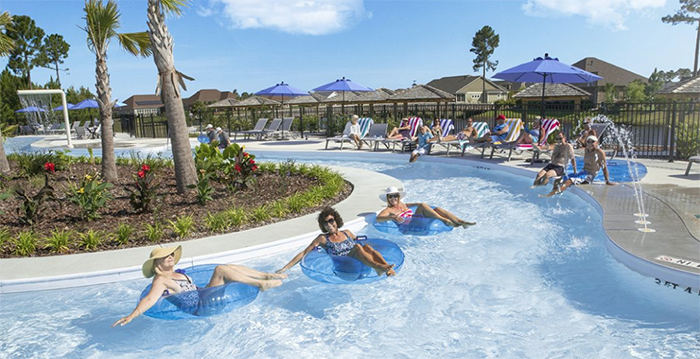
Lanai Pavilion Indoor Pool
Residents can now enjoy swimming year-round with Compass Pointe’s new indoor pool. The 20-foot ceilings and exposed piping give the space a contemporary design. The facility features a 30-foot by 50-foot pool with zero-entry ramp, stainless-steel walls and men’s and women’s locker rooms.
Tennis and Pickleball Courts
Adjacent to the Grand Lanai and Resort Oasis Pool are Compass Pointe’s four lighted courts for tennis or pickleball. The tennis club has more than 120 members who enjoy the use of our club’s ball machine, clinics and reserved court times.
The Pointe Wellness Center – 2018 Best of Ideal Living
The Pointe Wellness Center, which earned Ideal Living’s 2018 honors for “Best Wellness Environment,” gives resident the perfect opportunity to exercise and enjoy wellness treatments. It features 7,000 square feet of state-of-the-art equipment including cardio and resistance machines, free weights, body bars and kettle balls.
In addition to the cardio and weight training rooms, the Wellness Center has group fitness rooms that host golf fitness training, kickboxing, pilates, spin, yoga and Zumba classes. After your workout, relax in the sauna or steam room, or get pampered by our massage therapist.


Cardinal Lake and Kayak Launch
Located near the Central Amenities Station and the Grand Lanai is Cardinal Lake. It is the perfect backdrop for watching the sunset or enjoying an afternoon tennis match. Residents can use the kayak launch to set off on a paddle around the lake.
Compass Pointe Golf Club
The Compass Pointe Golf Club includes an 18-hole golf course with scenic views and elevations rare to the coastal area. Designed by Rick Robbins, a North Carolina native and former president of the American Society of Golf Course Architects, the course features native Carolina landscaping and an undulating design to challenge players of all skill levels. Other club amenities include a professional driving range and short-game practice area, plus a lighted putting green and 18-hole putting course.


Walking and Biking Trails
With walking and bike trails throughout the community’s 2,200 acres, getting to a friend’s house or the community center is as easy and enjoyable as a stroll in the park. Our Walking Club members enjoy fellowship with friends and neighbors while staying fit on our walking trails. The Biking Club members at Compass Pointe share a love of cycling – from casual community rides to longer rides.
Nature Sanctuary and Preserve
With more than 870 acres of our scenic coastal Carolina landscape preserved as a sanctuary for native plants and wildlife, Compass Pointe is proud to be an Audubon International Gold Signature Community. With this accreditation, Compass Pointe is committed to the Audubon’s values of applying sound environmental conservation and sustainable development practices while planning, designing, building and managing the development. Through a partnership with the Audubon Society, Compass Pointe has plans for natural resource management, wildlife habitat enhancement and management, waste management, energy efficiency, water quality and conservation, and integrated pest management. In addition, as an Audubon International Gold Signature Community it ensures that biodiversity, conservation, environmental quality and sustainable management are built into the project and continue after construction is completed. This ensures that managers apply sustainable resource management practices in the long-term stewardship of the property.
Latitudes Restaurant
Residents can enjoy a full-service restaurant offering brunch, lunch and dinner with indoor and outdoor seating without leaving Compass Pointe. Latitudes Restaurant is located by the Compass Point Golf Club. Numerous flat-screen TVs and a fully stocked bar create a fun environment for all. Plus, the Latitudes menu has something for everyone, from grouper tacos and house-made hummus to wings, burgers, sandwiches and soups.
Dog Park
Located at the southeast corner of Compass Pointe and within The Cottages, the dog park is the place for animal lovers to gather with their furry companions. The park offers two fenced-in areas for dogs and plenty of space for dogs of all sizes and social styles to dig, run, roll over, fetch and sniff. Residents can take part in the Pointe Canine and Friends Club and take advantage of group play dates at the dog park with their neighbors.
Compass Pointe: A Premiere New Home Community in Leland, NC
More than just a development, Compass Pointe is a community. Residents are a diverse and welcoming group hailing from all over the United States. They all share a love of the ocean, a sense of community, and taste for the finer things in life. With resort-style amenities galore, our residents are living a dream life that feels like an endless vacation. Hagood Homes is proud to design and build homes in Compass Pointe and other fine communities. Since 1996, all our homes have been designed and built with quality and originality in mind.
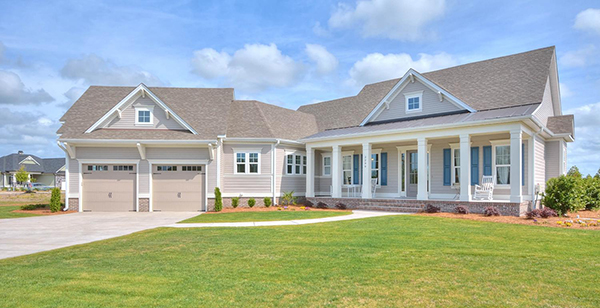 12:00 p.m.
12:00 p.m.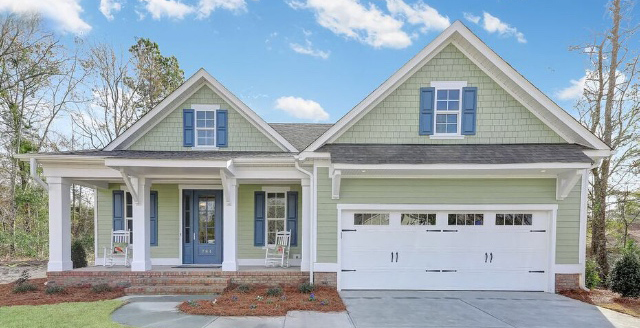
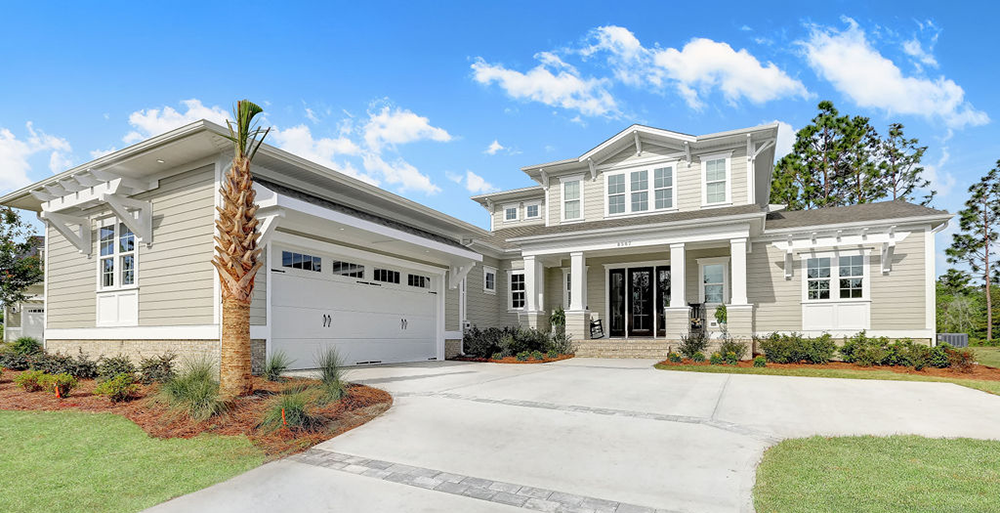 2:00 p.m.
2:00 p.m.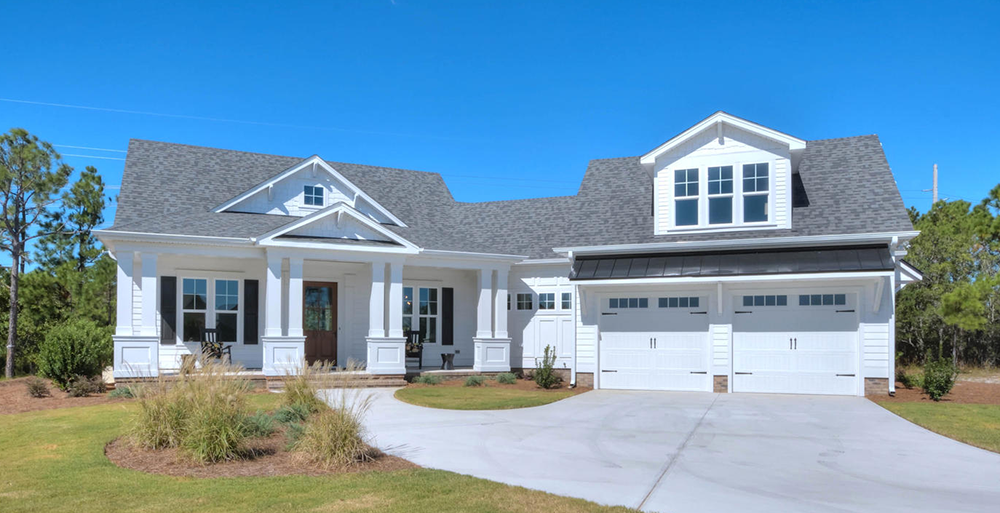 12:00 p.m.
12:00 p.m.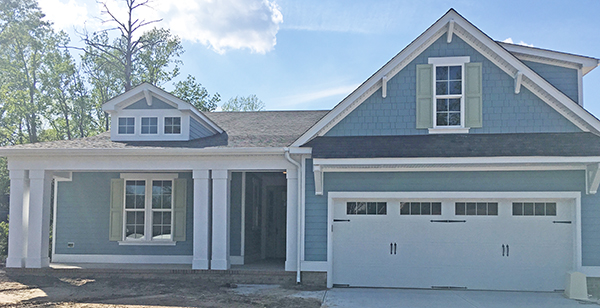 1:00 p.m.
1:00 p.m. 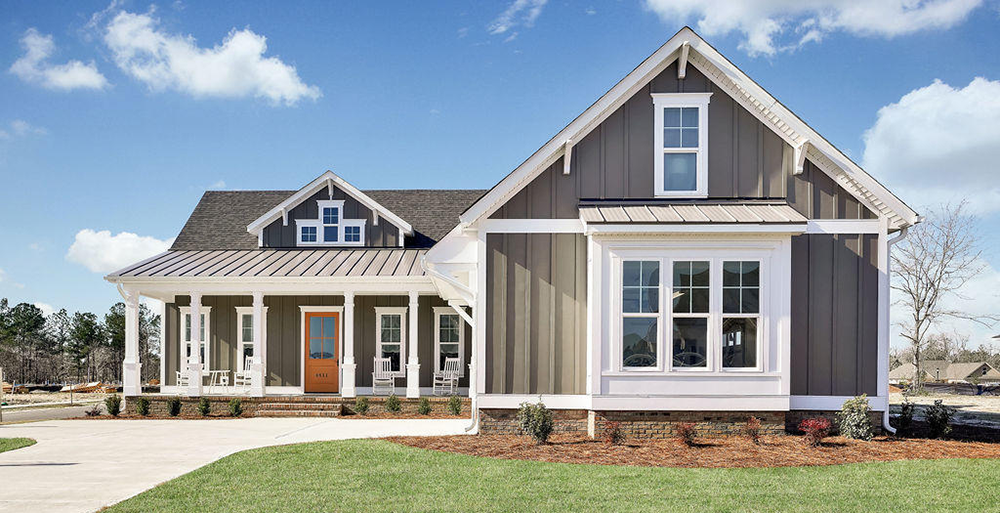 2:00 p.m .
2:00 p.m .
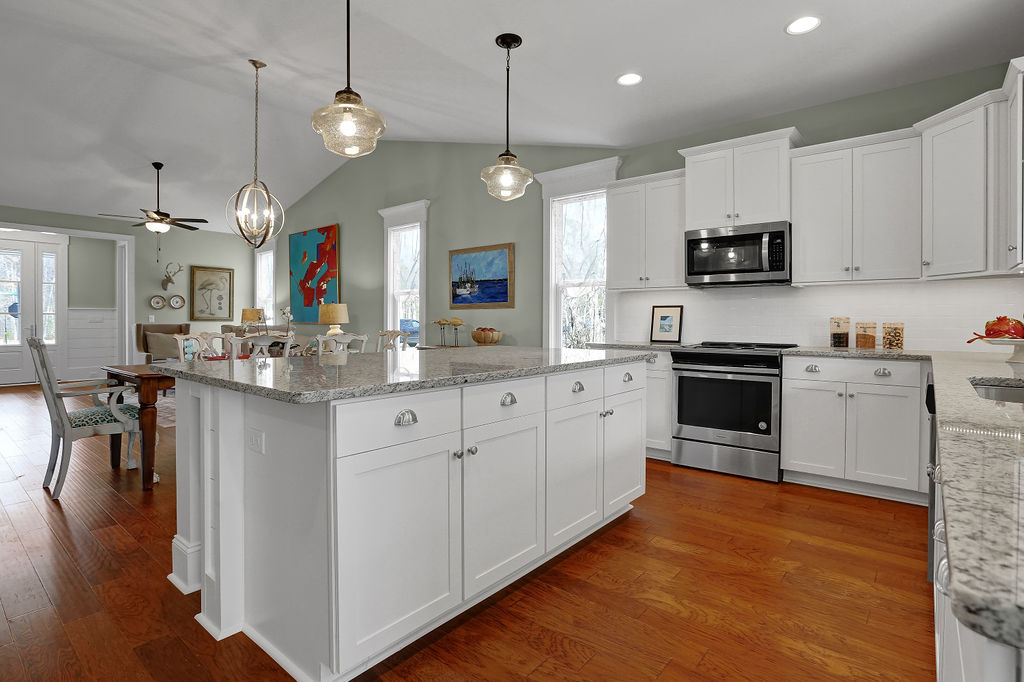
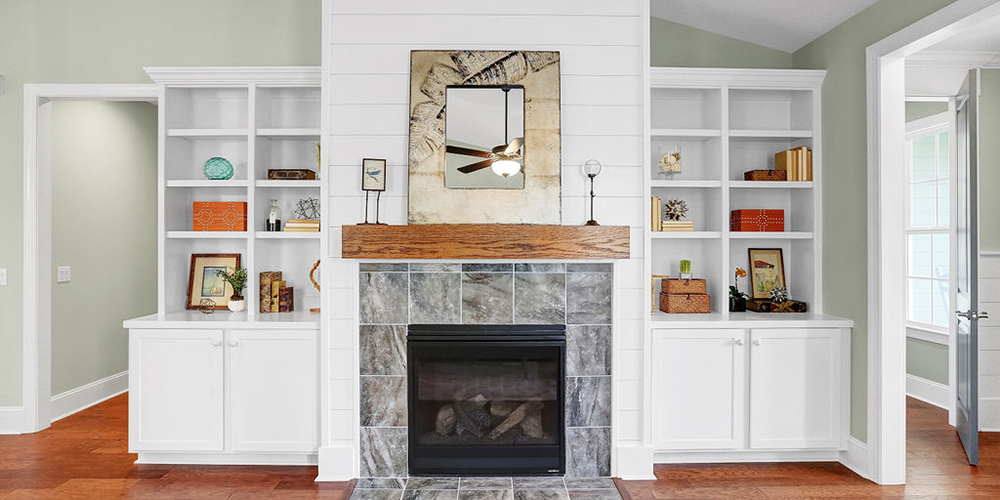
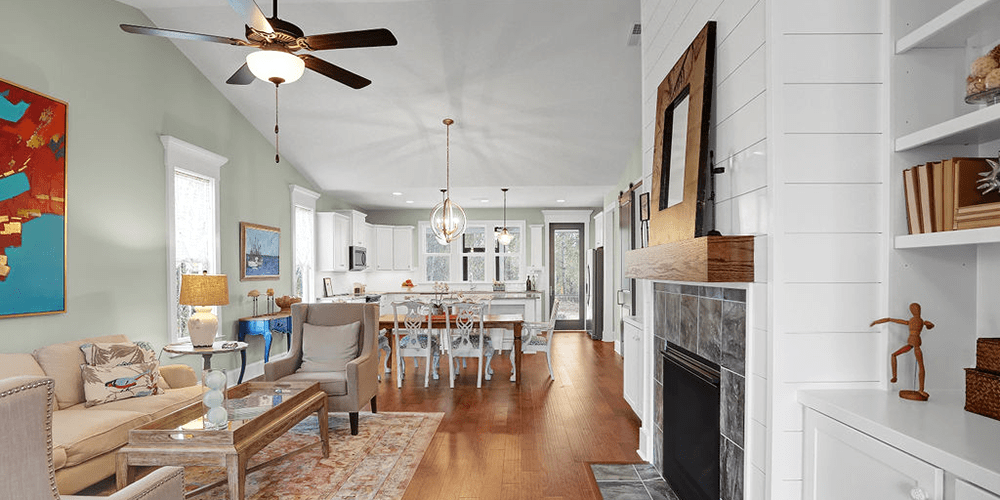
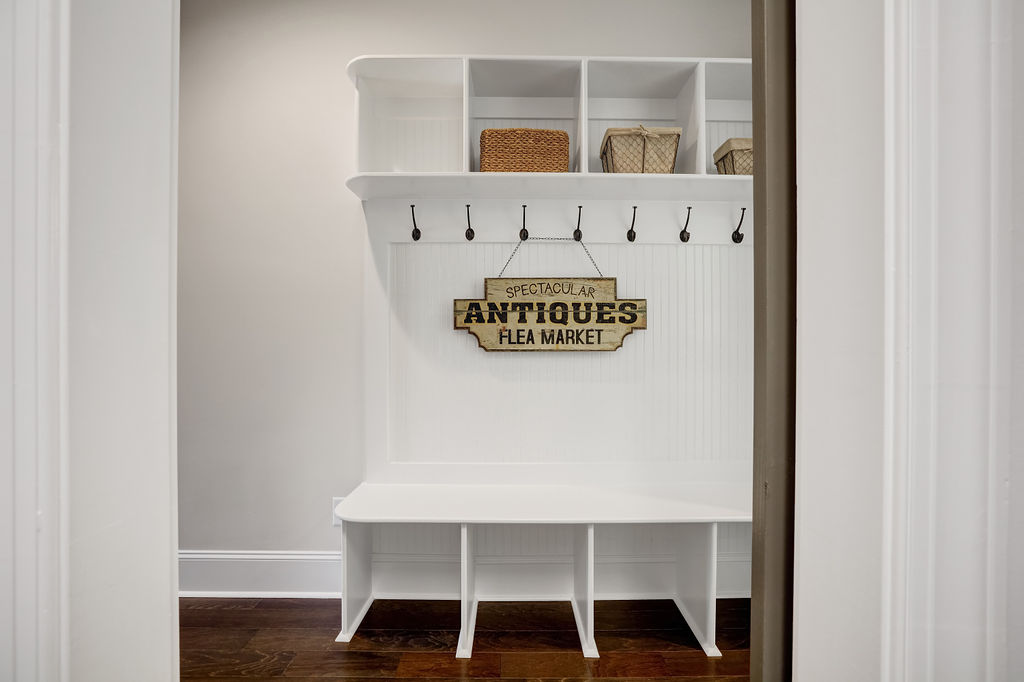
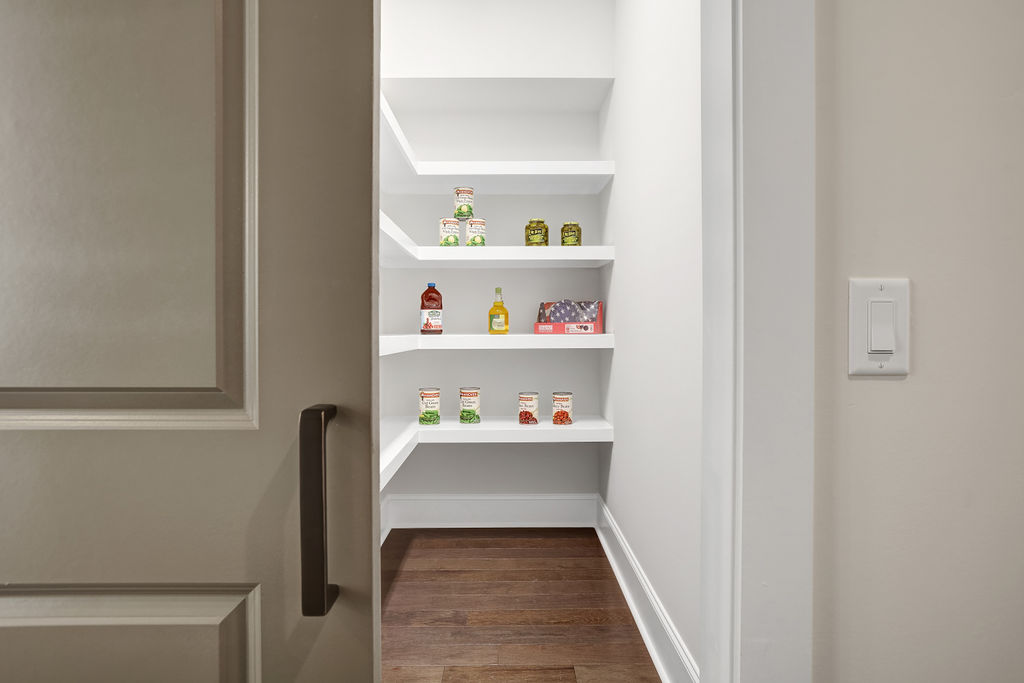








 “We moved here from Annapolis, Maryland, in June 2019. We were looking for an area that was a little less harsh than the winters we have up north. We love the beach but did not want to go as far as Florida. We visited Wilmington multiple times and just fell in love with the people and the area. Plus, it is more retirement-friendly than Maryland.
“We moved here from Annapolis, Maryland, in June 2019. We were looking for an area that was a little less harsh than the winters we have up north. We love the beach but did not want to go as far as Florida. We visited Wilmington multiple times and just fell in love with the people and the area. Plus, it is more retirement-friendly than Maryland.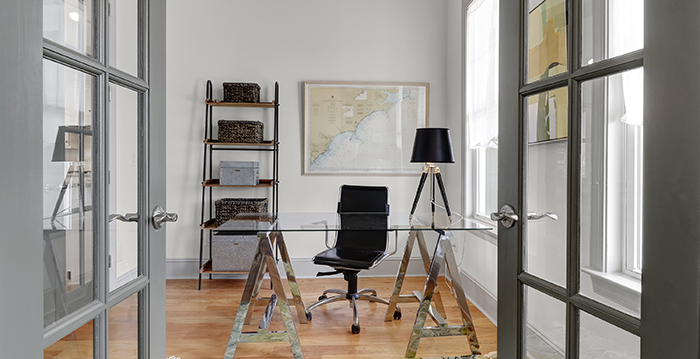
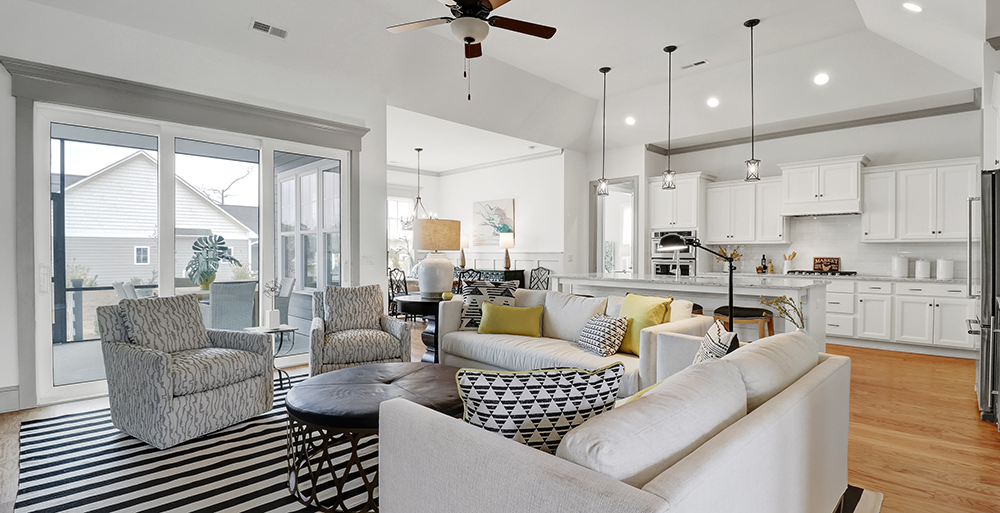
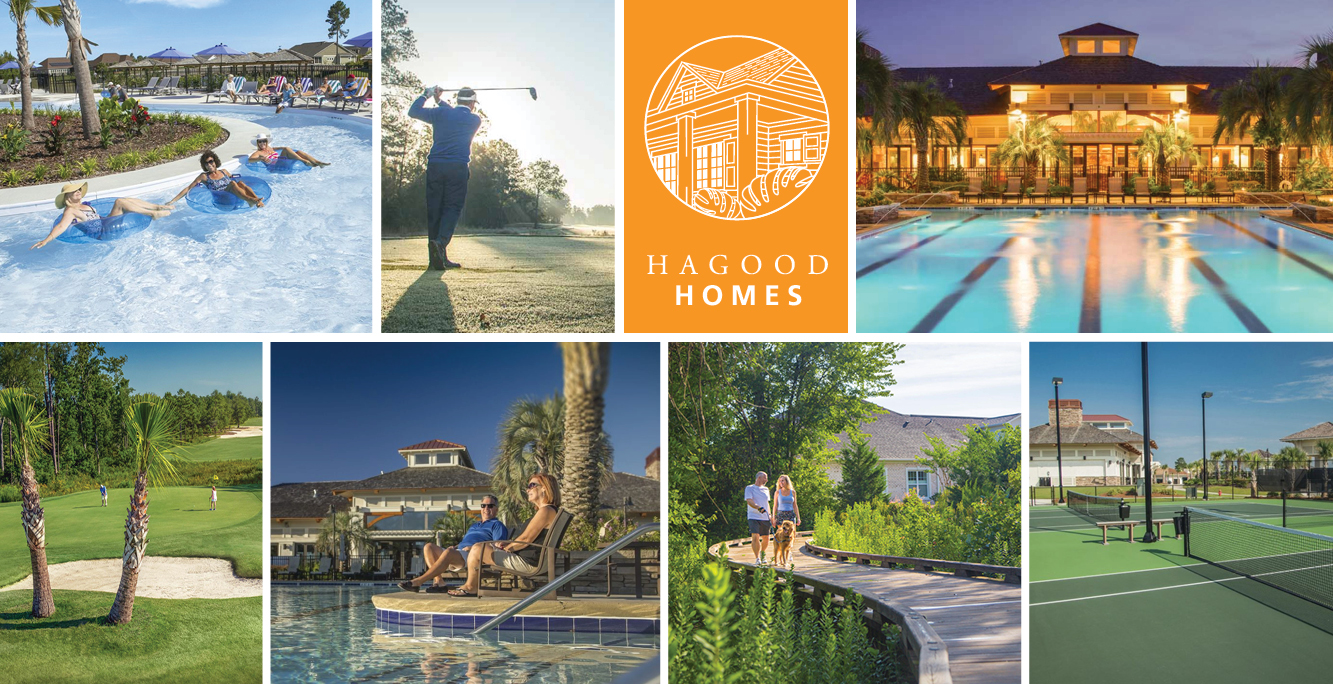
 The Grand Lanai overlooks the outdoor Resort Oasis Pool, which has six swim lanes and is surrounded by lush palm trees, lounge chairs and shaded cabanas. Residents and their guests can swim laps, take part in water aerobics classes, get lost in their books or just enjoy the lovely North Carolina weather. The Resort Oasis Pool is one of the most popular places to socialize and build new friendships with neighbors and community members.
The Grand Lanai overlooks the outdoor Resort Oasis Pool, which has six swim lanes and is surrounded by lush palm trees, lounge chairs and shaded cabanas. Residents and their guests can swim laps, take part in water aerobics classes, get lost in their books or just enjoy the lovely North Carolina weather. The Resort Oasis Pool is one of the most popular places to socialize and build new friendships with neighbors and community members.





