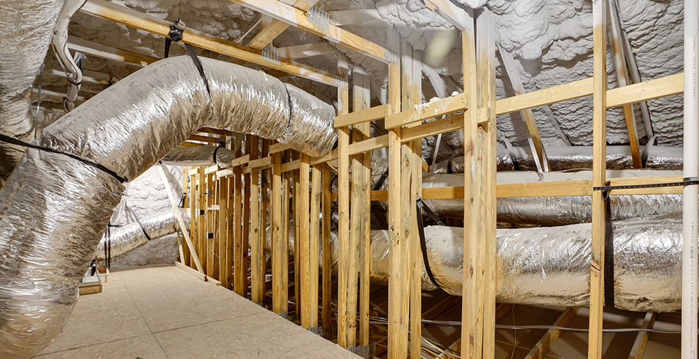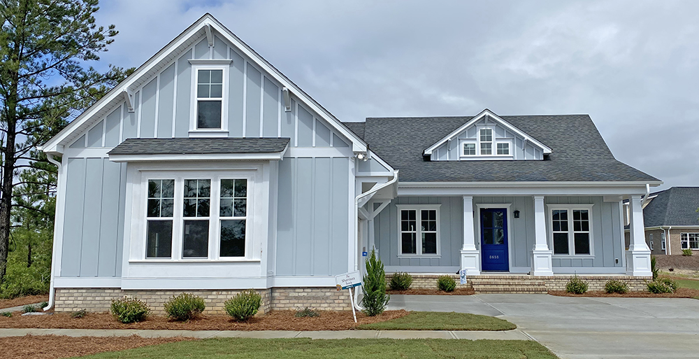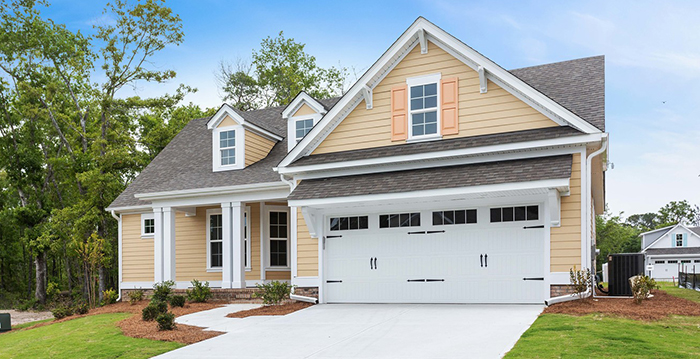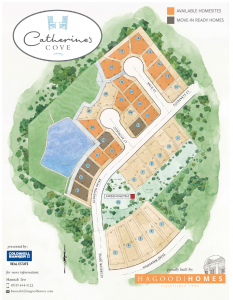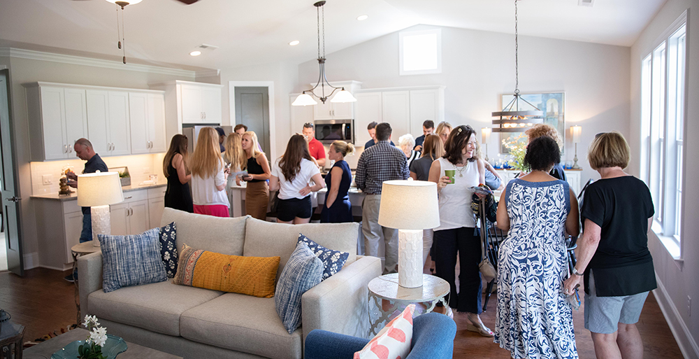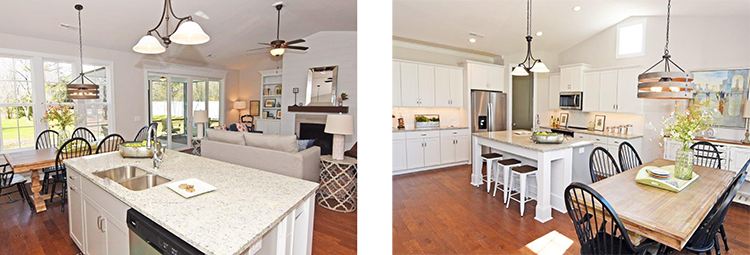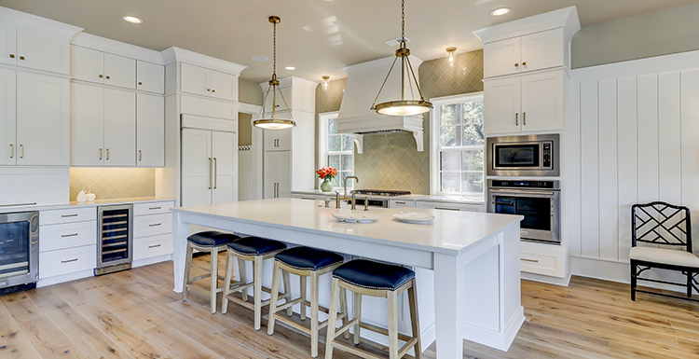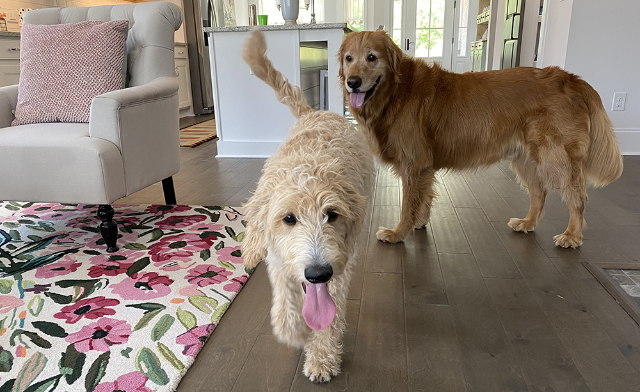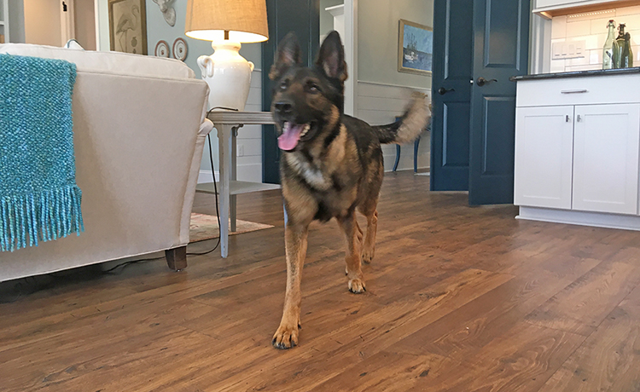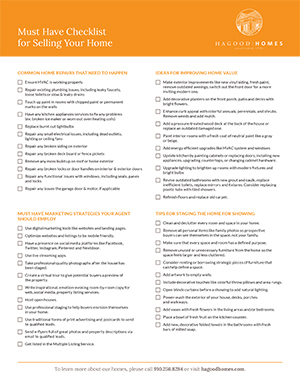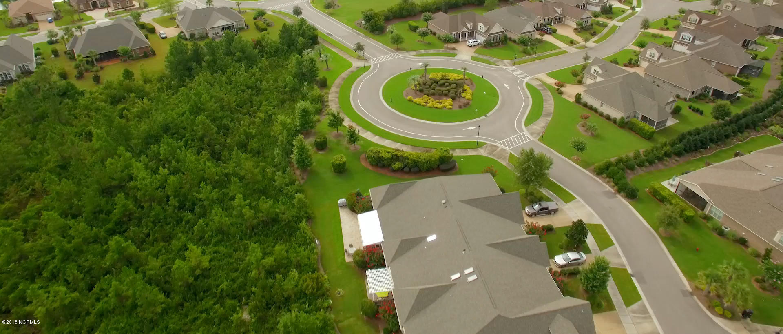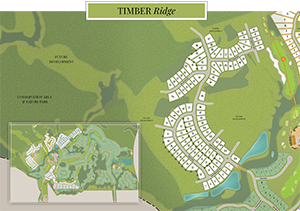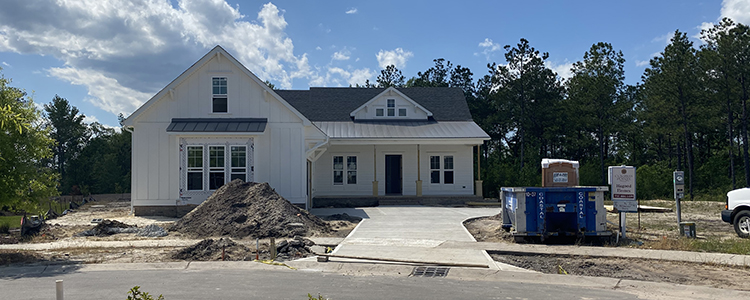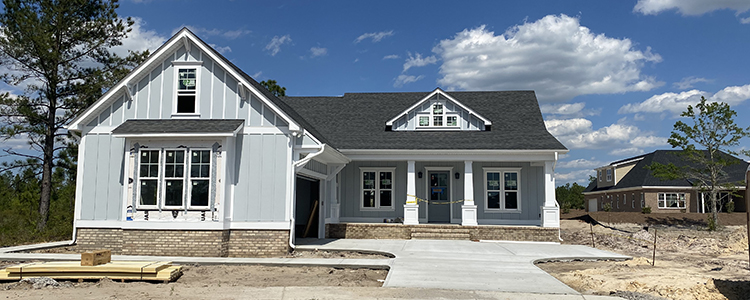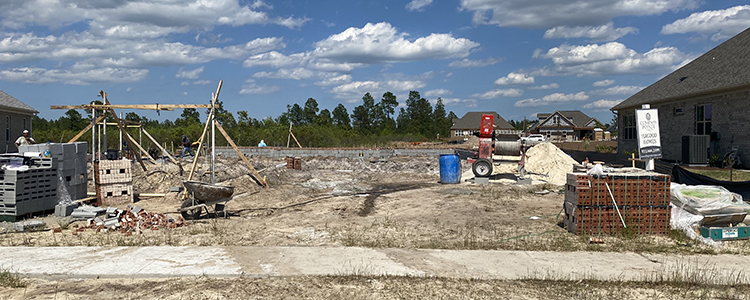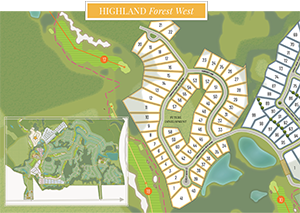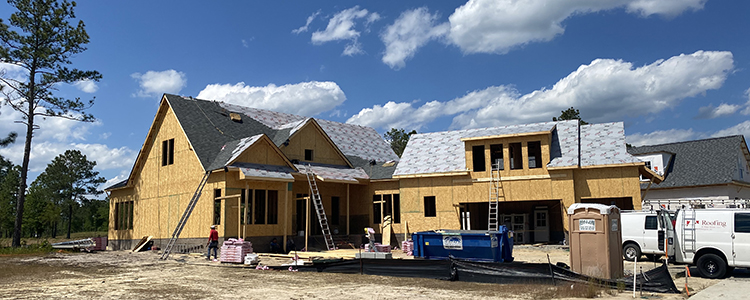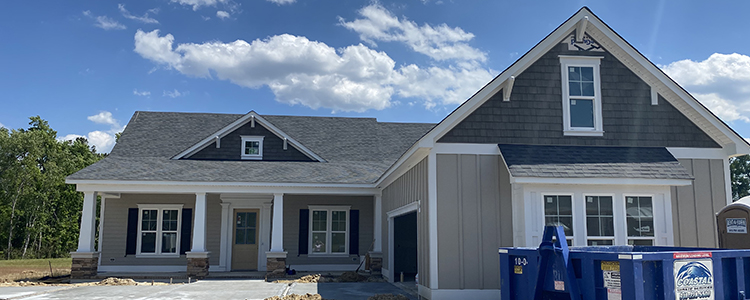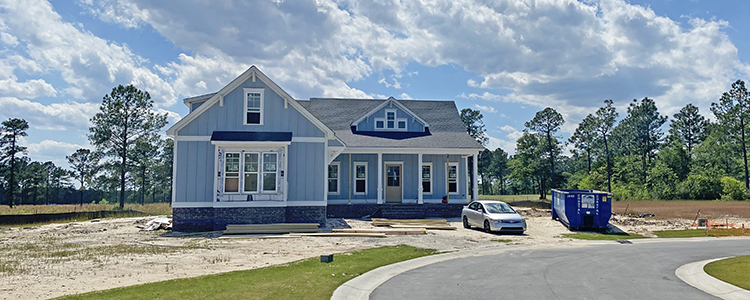Building new construction homes in Wilmington, N.C. and the coastal Carolinas comes with a ton of great benefits – mild winter climate, proximity to beautiful beaches, and endless sunny days. Unfortunately, the warm temperatures this area is known for can turn your attic into an oven during the summer months. Our spray foam insulation options are the solution to help bring your energy costs down and reduce your home’s carbon footprint.
Open Trusses & Spray Foam Insulation
Paired with our open truss system, spray foam insulation maximizes the space and function in our attics. Listen to sales manager Patrick Wright showcase the finer details that buyers have come to love.
While most buyers opt for open cell spray foam, we do have closed-cell foam available too. Both are excellent options to insulate a home, and one is not necessarily better than another. One of the most significant benefits of open-cell foam is that it expands after it has been applied, meaning it can insulate hard-to-reach nooks and corners in a home. These types of areas can be hard to insulate with closed-cell foam. Open-cell foam is excellent for soundproofing because a single application can completely fill the space between studs. Open-cell foam is also much more affordable than closed-cell foam. Closed-cell spray foam is the best choice for robust insulating where space is an issue. It acts as a vapor barrier, so water and moisture are less likely to get inside the home. We help all our buyers weigh the pros and cons of each type of spray foam insulation to determine which is the best fit for their situation. Ultimately, it depends on where a house is located, what the insulation goals are, and the homebuyer’s budget.
Benefits of Spray Foam Insulation
We choose to use spray foam insulation in our homes for the many benefits it brings to our buyers over traditional insulation.
- Energy efficiency – Spray foam insulation helps ensure that our homes are 35 percent to 40 percent more efficient than the average home built in the United States.
- Cost savings – The reduced energy consumption translates to dollars saved on your electric bill. An average monthly bill of $200 is cut down to $120!
- Eliminates the need for ridge, gable or soffit vents – Spray foam insulation creates a thermal envelope around your home, reducing pockets of hot or cold air in the attic. This means that we do not need to rely on ridge, gable or soffit vents to provide ventilation or reduce heat buildup and moisture.
- Improved air quality – The thermal seal created by spray foam insulation means that your home’s interior has less dust, outdoor allergens and pollutants.
- Fewer intrusion points for pests – The ventless attic and spray foam seal also means there are fewer opportunities for insects and other critters to get into your home.
- Reduced chance of wind-driven rain damage – In our area, wind-driven rain is a common occurrence during peak tropical storm season. Our vent-less attics and spray foam insulation mean fewer intrusion points for wind-driven rain to cause damage to a home.
- Improved comfort – The regulated temperature in the attic and crawl spaces increase the comfort and functionality of these areas. In fact, the attic temperature remains within a few degrees of the temperature of the rest of your house. Homeowners never have to worry about an unbearably hot or cold attic again!
- Improved sound barrier – Spray foam insulation also helps reduce the level of outside noise that comes into a home. We’ve even had customers who live on busy streets comment on how quiet the interior of their home is, which is all due to the quality construction and premium insulation.
Interested in New Construction Wilmington, NC? Let’s Chat!
With our spray foam insulation options, buyers can rest easy knowing that their home is energy efficient, comfortable and healthier than other standard, code-built homes on the market. We go beyond the minimum design standards to ensure our homes offer buyers better indoor air quality and energy efficiency. If you’d like to learn more about our Hagood Homes or our new construction homes in Wilmington, N.C, or want to discuss a project you have in mind, we’d love to connect! Please fill out the form below and one of our sales managers will be in touch soon.
