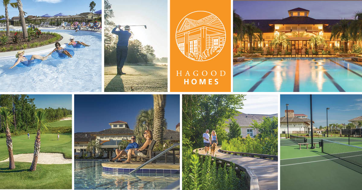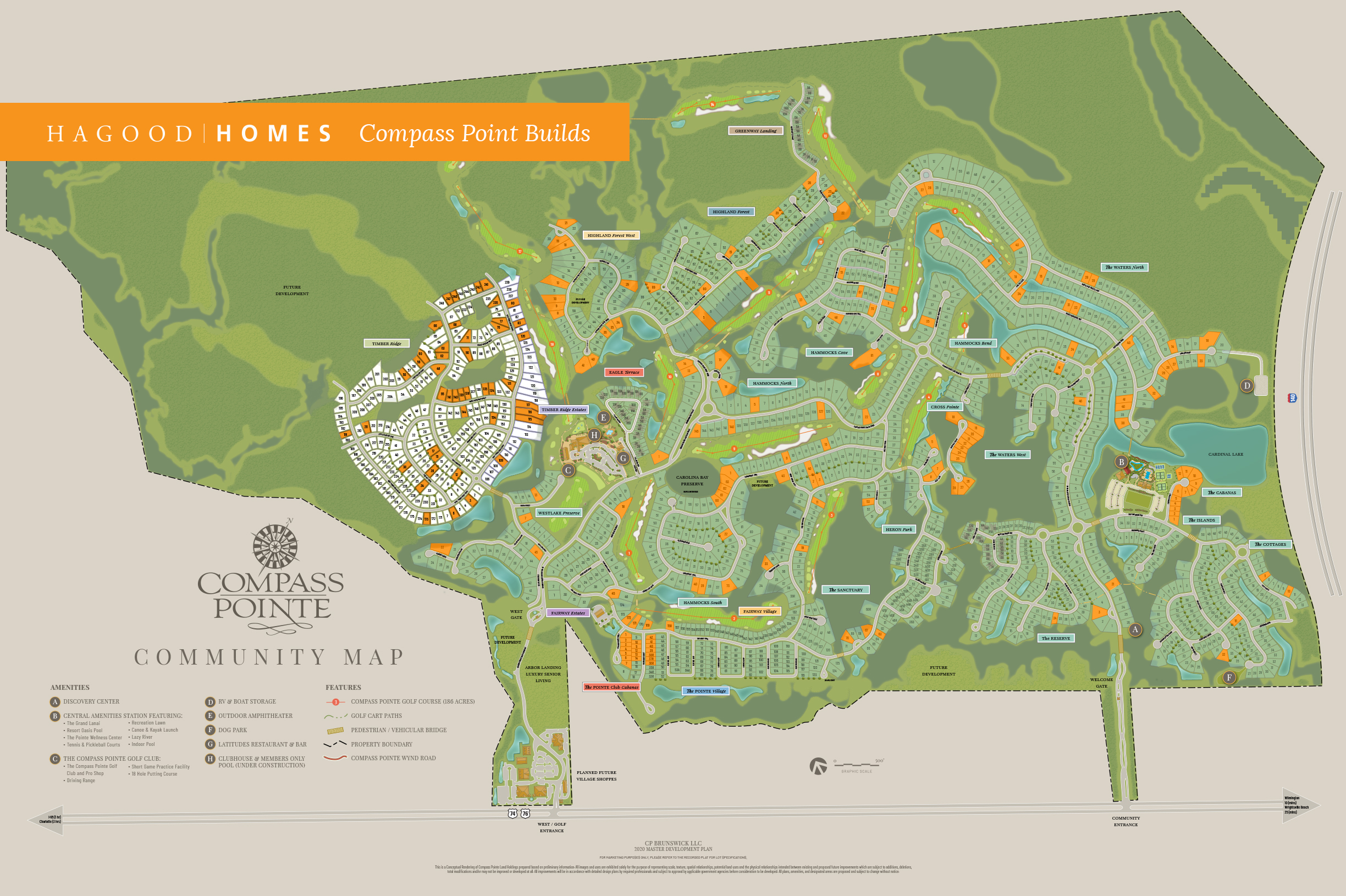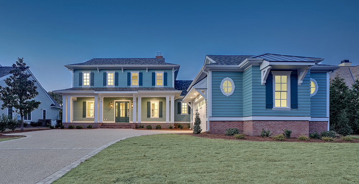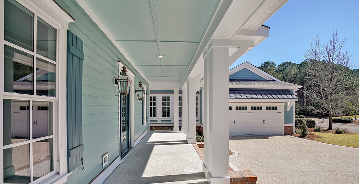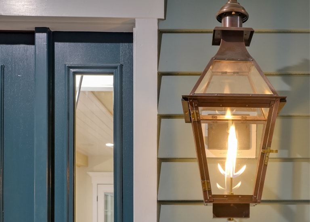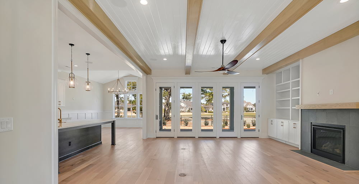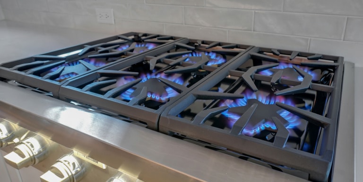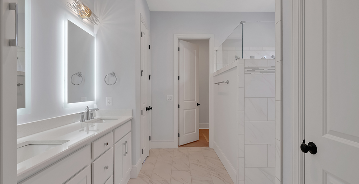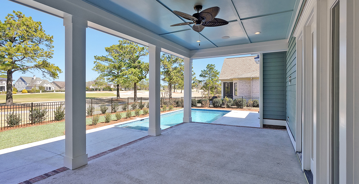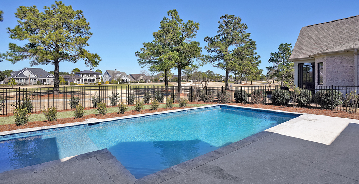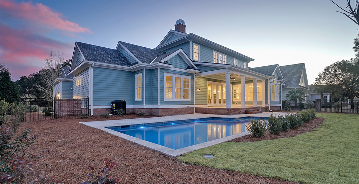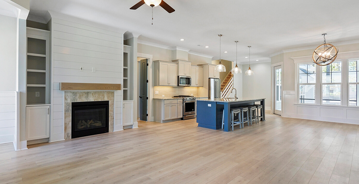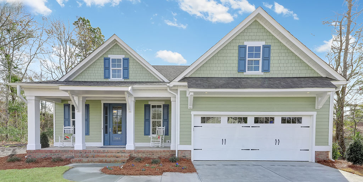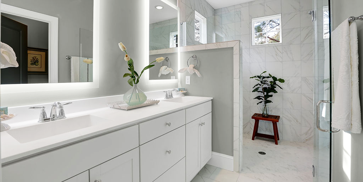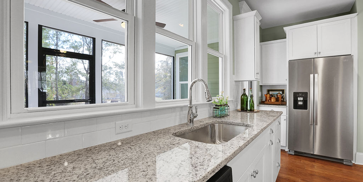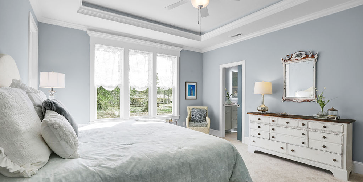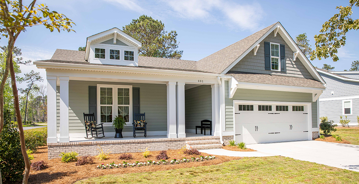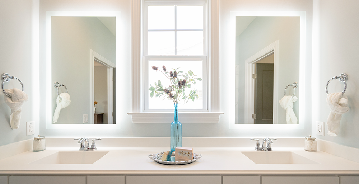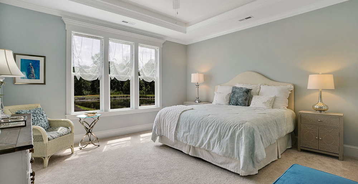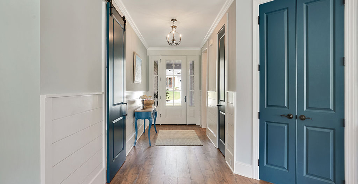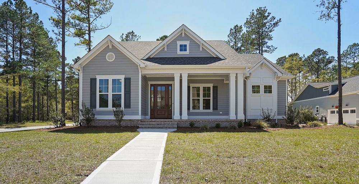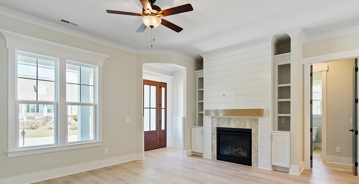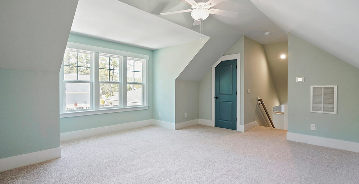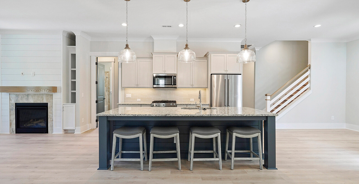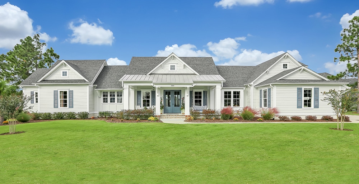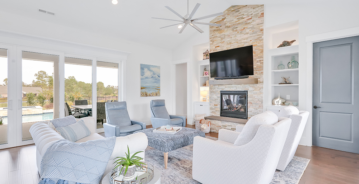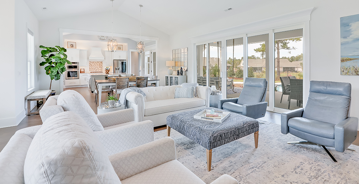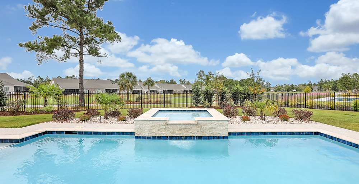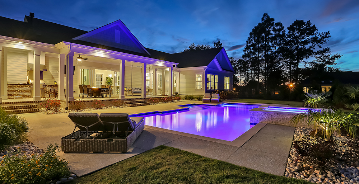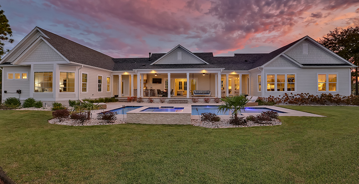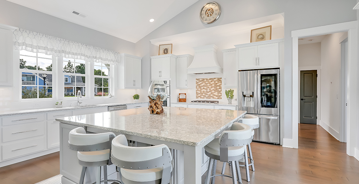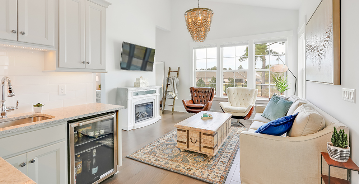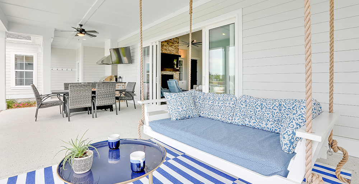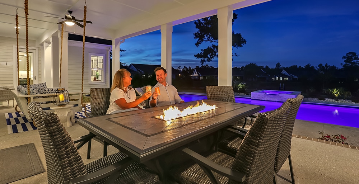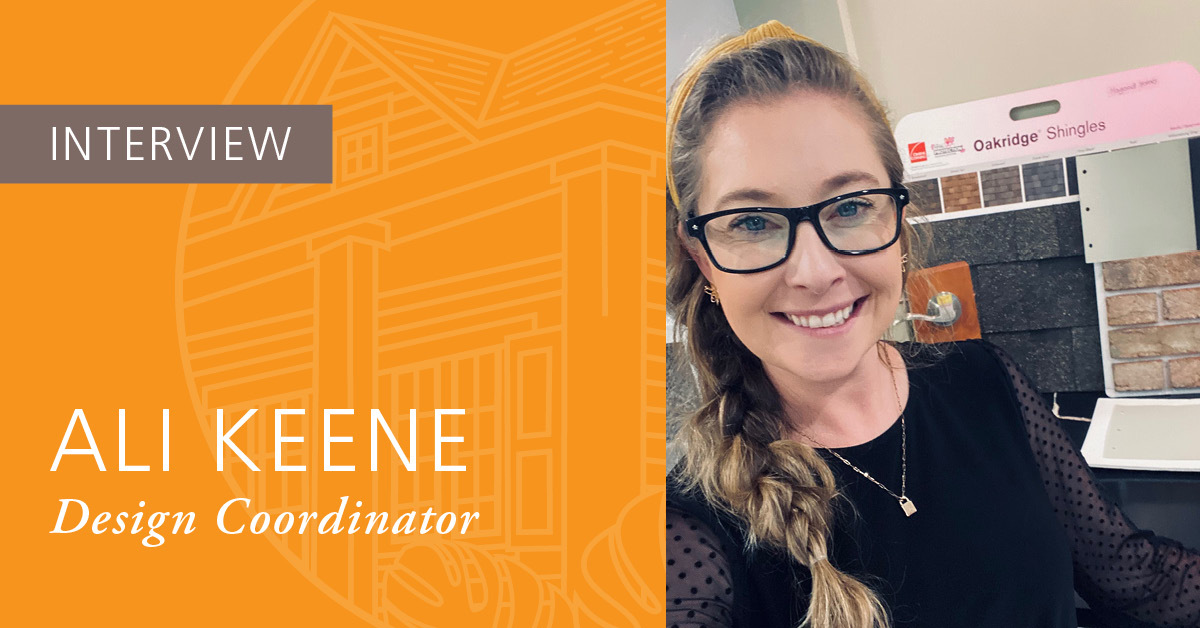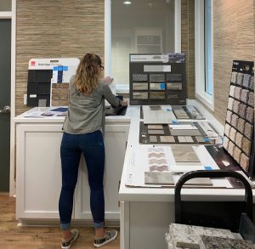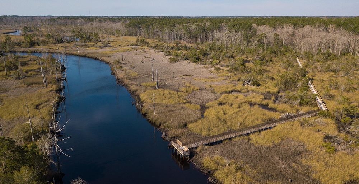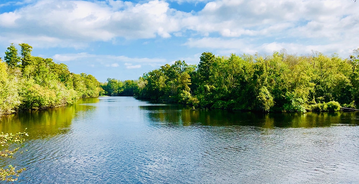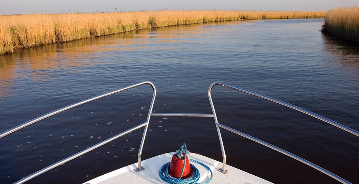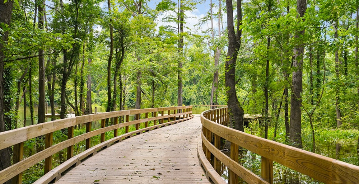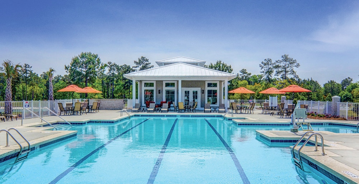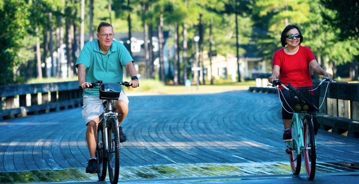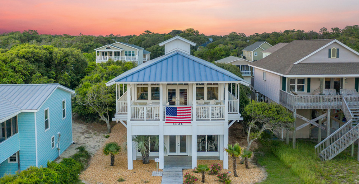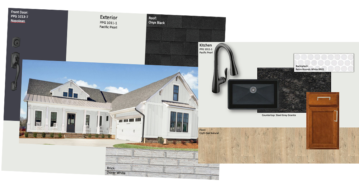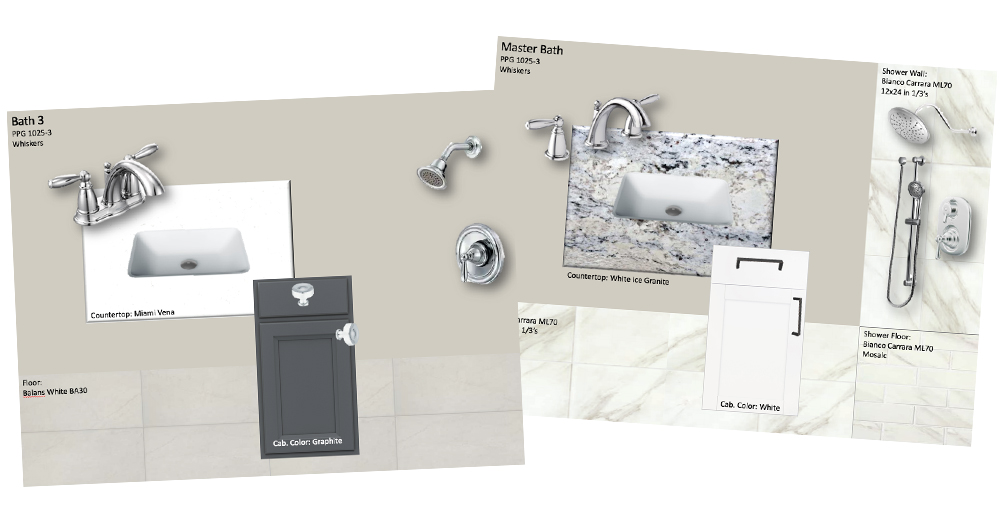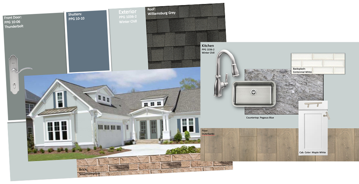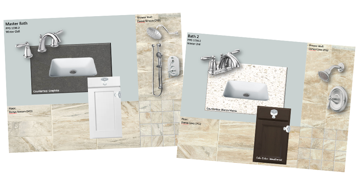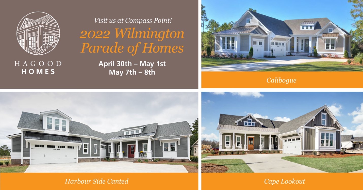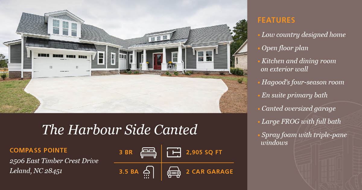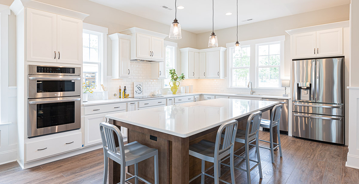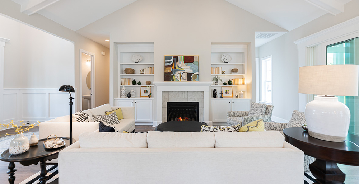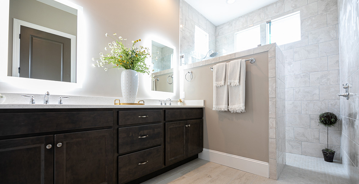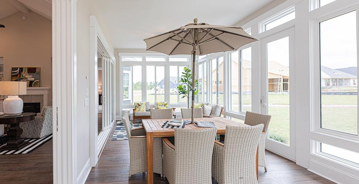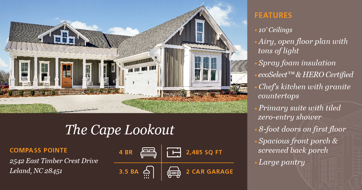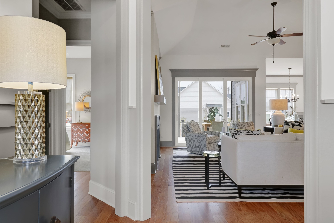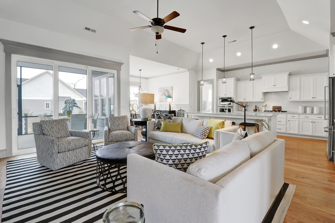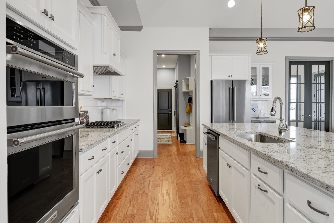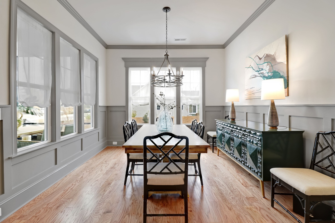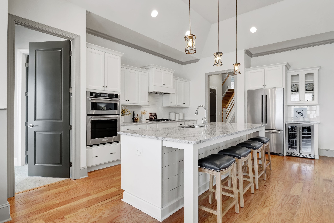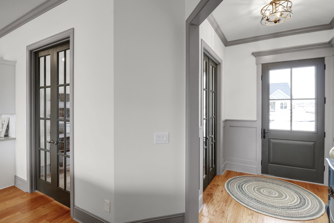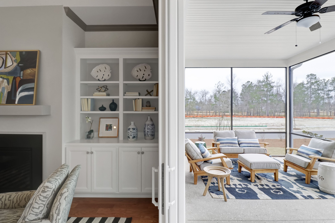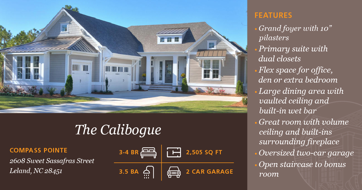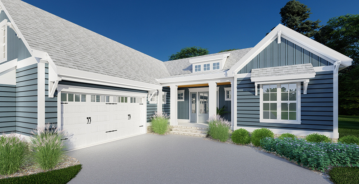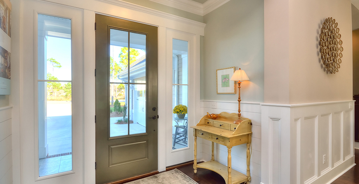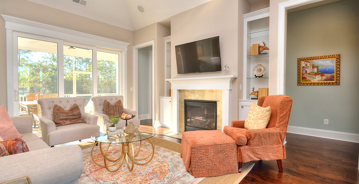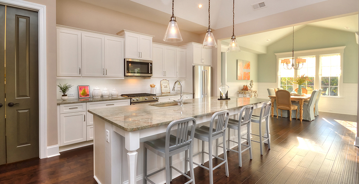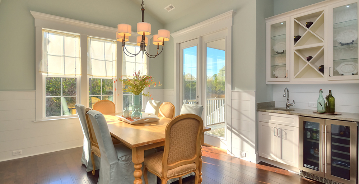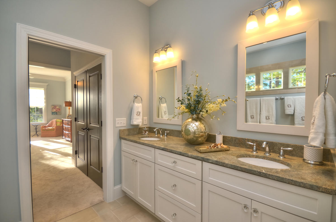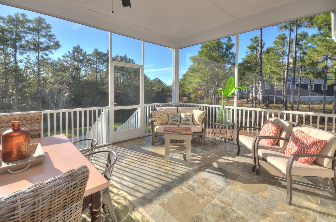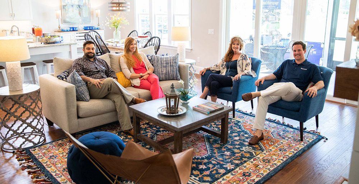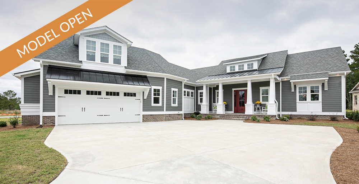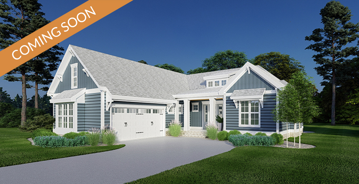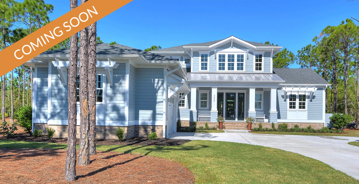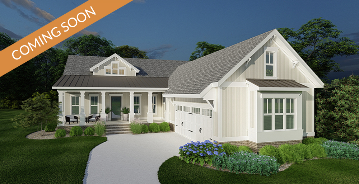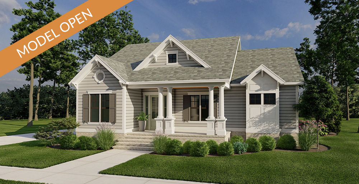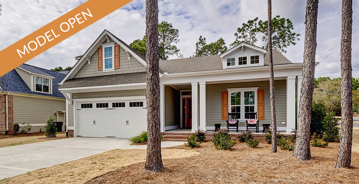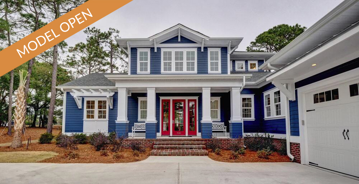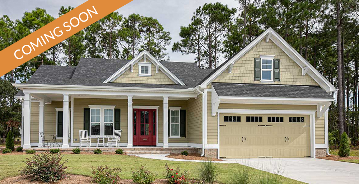There is so much new activity in Compass Pointe, one of the area’s most popular and beautiful communities in Leland, NC! Hagood Homes is proud to be a preferred builder at Compass Pointe and offer a unique set of included features in our new builds. Take a video tour with Sales Manager Josh Adams to view all the exciting progress being made. If you don’t already have a lot, new inventory is expected this fall, so stay tuned for more information.
Enjoy the tour!
Timber Ridge
Timber Ridge is Compass Pointe’s newest section. Multiple residential projects in varying stages of completion make this a bustling section in Compass Pointe right now. The Shackleford Banks and Albemarle Sound are just two of Hagood’s popular floorplans currently under construction in this section. Additionally, the Cape Lookout model is open and available to tour.
Highland Forest West
Highland Forest West has several recently completed homes, including the Cape Lookout floorplan and the Woods Cove, which is almost completed. You’ll also see a spectacularly modified Harbour Town III Canted with a three-car garage and an added pavilion room.
Highland Forest
Check out our exquisite custom design as you enter Highland Forest. You’ll also see a Cape Lookout, the former model home with beautiful landscaping. The Cape Lookout is our bestselling model in Compass Pointe, followed by the Harbour Town, which is currently under construction.
Compass Pointe Club House
The new outdoor pool and tiki bar are underway! We’re looking forward to having these brand-new amenities at Compass Pointe.
Looking for a specific floorplan under construction? Check out these homes!
Orton Creek at homesite #145 features an oversized two-car garage with room for a golf cart, a large front porch, and a welcoming foyer.
Harbour Town II customized homesite at lot #22. This modified plan features a wider but shallower layout. We placed the garage on the left side to accommodate the buyers’ needs. This is one of the benefits of working with Hagood – we’re happy to modify any of our existing floorplans to fit your lifestyle!
The Petersen Residence is another custom build featuring the Harbour Town III. Our clients made a handful of customizations, including a unique angled garage.
This Cape Lookout is a brand-new model home in the Timber Ridge section of Compass Pointe. This turnkey package features landscaping and a 1,200 sq. ft. driveway. The beautiful front porch stretches the entire length of the entrance to the house.
A custom combination of the Harbour Town and Orton Creek floorplans creates a one-of-a-kind residence in Highland Forest West. Known as the Wichman residence, this home features a two-story foyer and tons of windows opening to the back porch.
Shackleford Banks Alternate is in Timber Ridge on lot #76 and features a three-car garage and a balcony on the rear side of the house.
The Finnerty residence is a custom designed 4,500 sq. ft. home in Highland Forest West at homesite #18. The layout includes two stories featuring an upstairs balcony on the backside.
Habour Town III, Timber Ridge homesite #241 is right across from Timber Ridge Estates. This two-story home features a 3-car garage and built-ins throughout. Upon completion, this will be our new model home.
Schedule Your Private Tour
Learn more about our Compass Pointe model homes available to tour:
Like what you see? Fill out the form below to schedule a private tour of the community, our model homes and to learn about all the exciting things coming to Compass Pointe! We have homesites available and countless customizable home plans to choose from. If you already own a lot in Compass Pointe, Hagood Homes is happy to discuss building options with you!
Error: Contact form not found.
