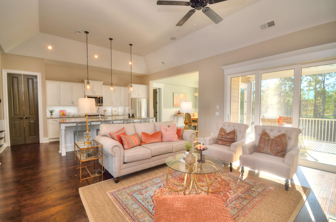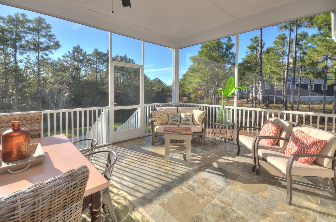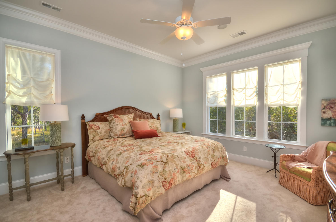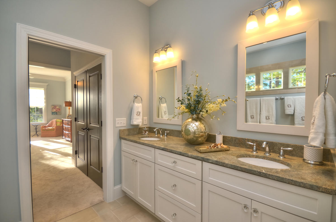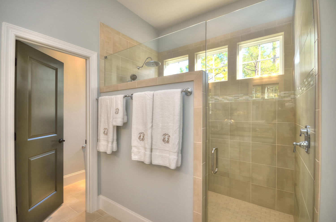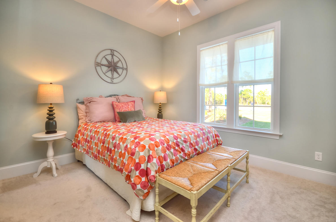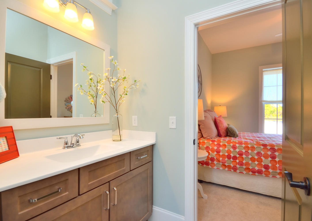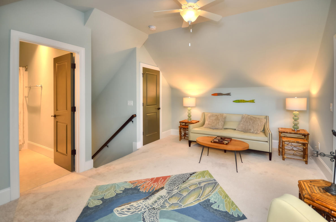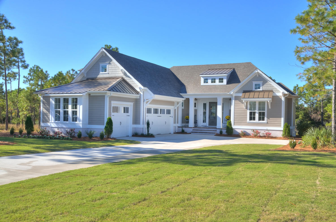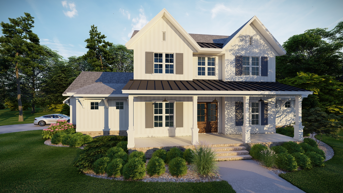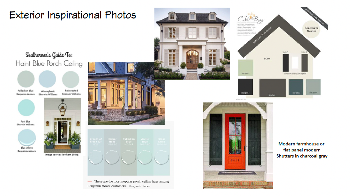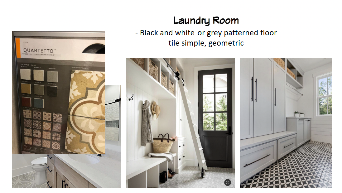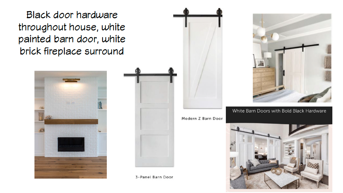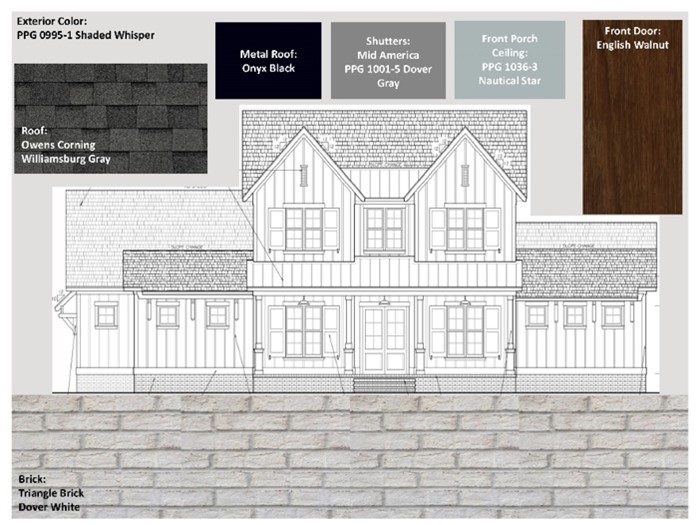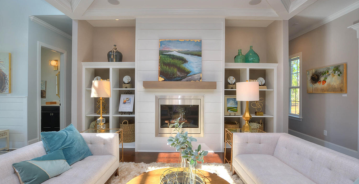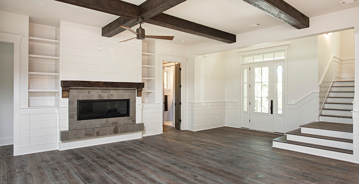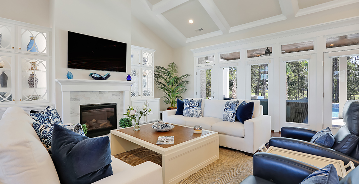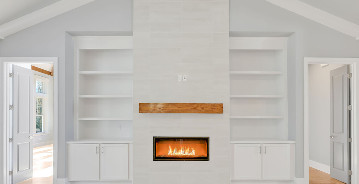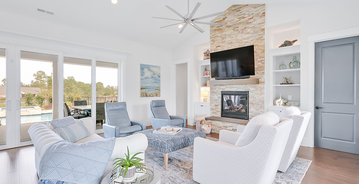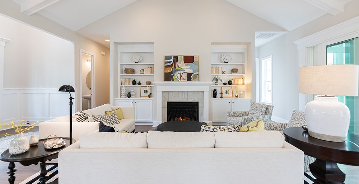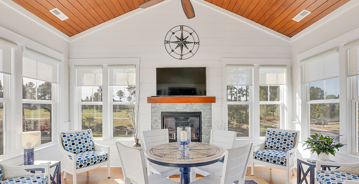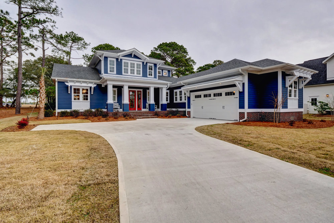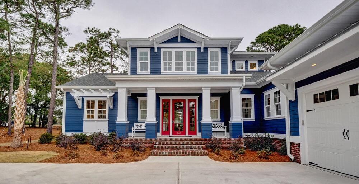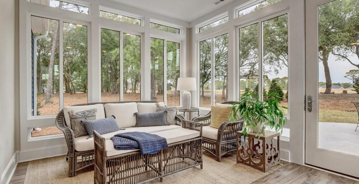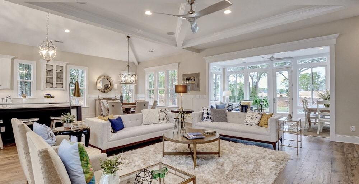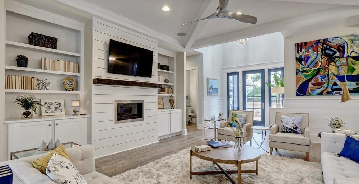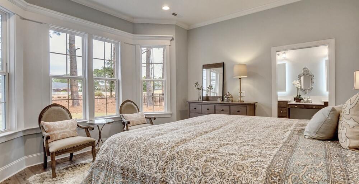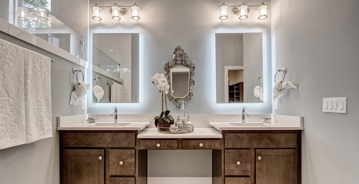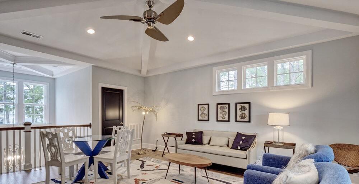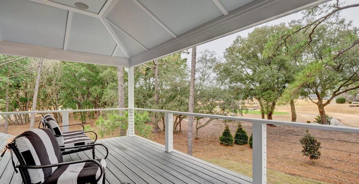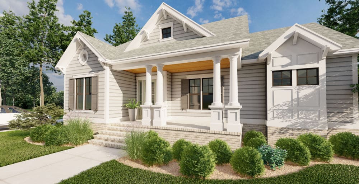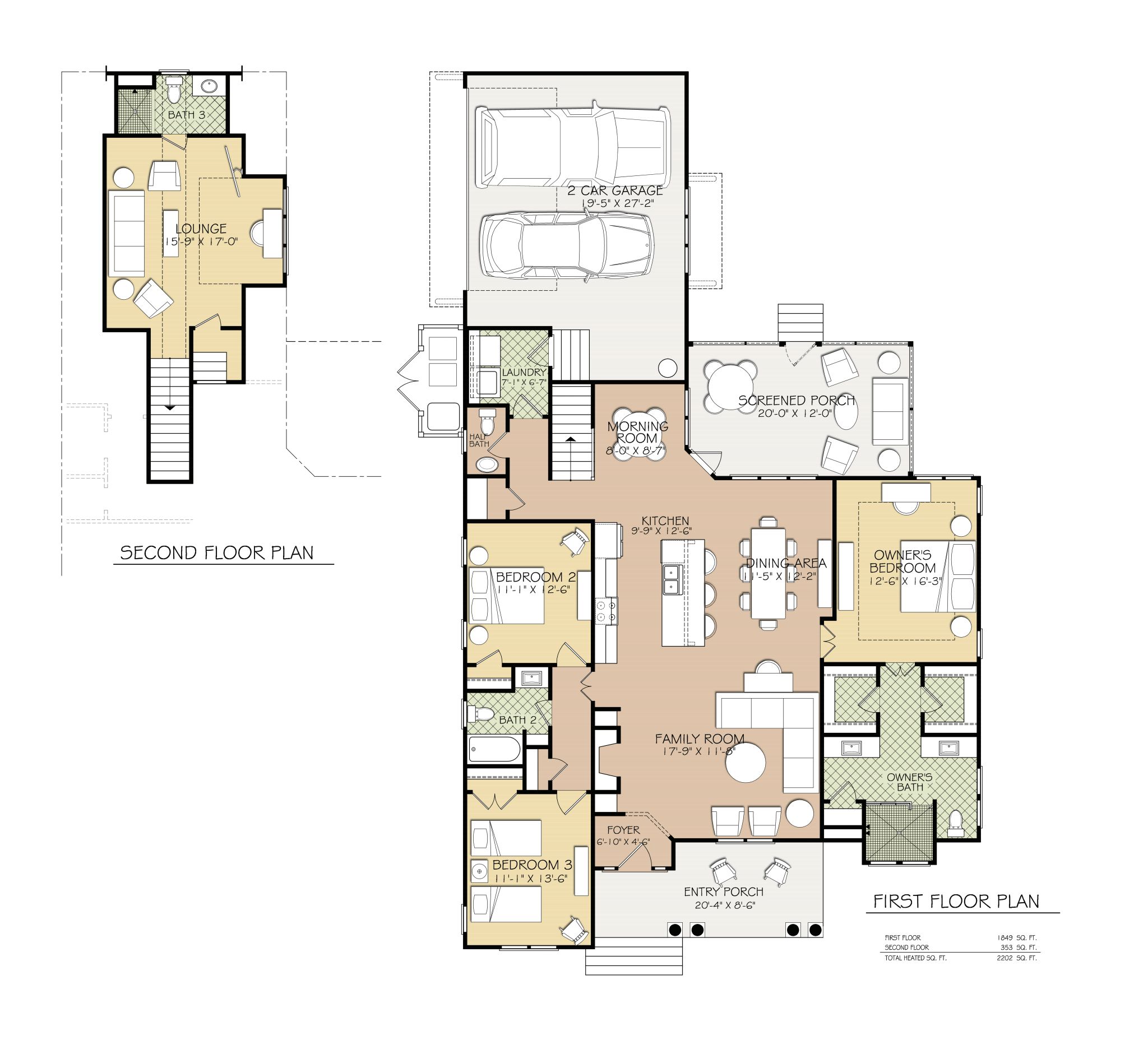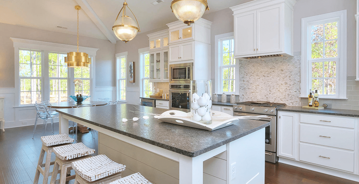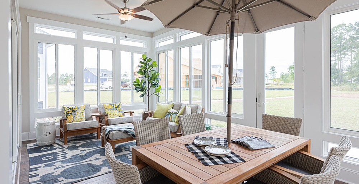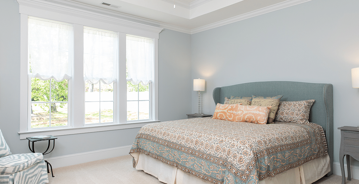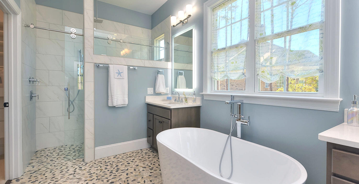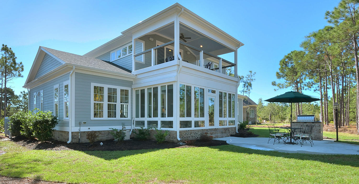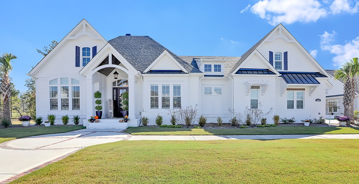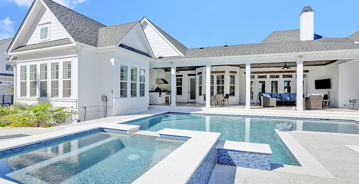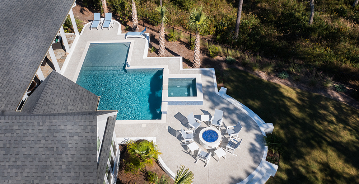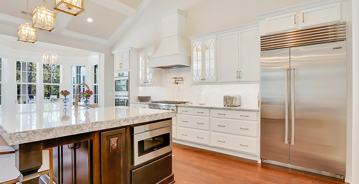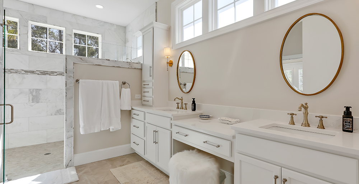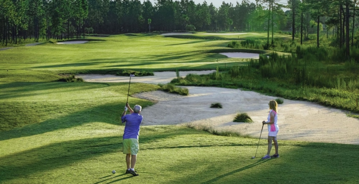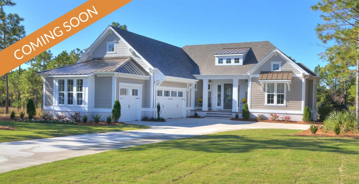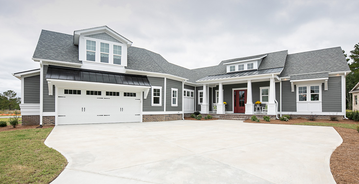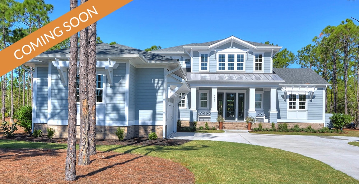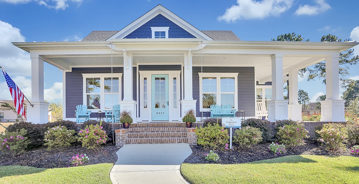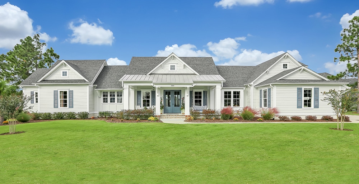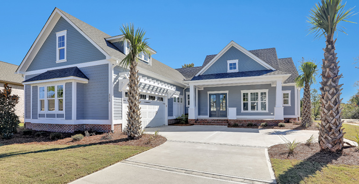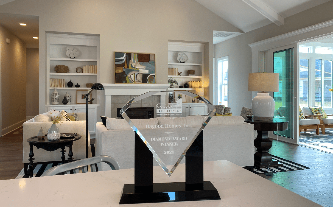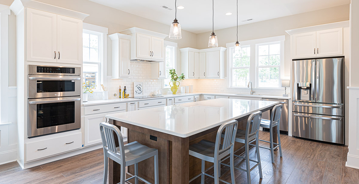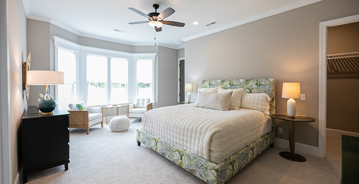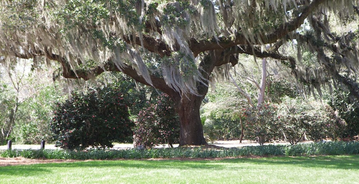A lot can happen in a quarter of a century, and for Hagood Homes, it certainly has. Founded in 1996, Hagood Homes has been designing and building custom coastal homes in North and South Carolina – making dreams come true for hundreds of homeowners for 25 years.
Our success and longevity started with founder Jim Kenny’s great grandfather, Johnson Hagood. In 1841, Johnson Hagood was inspired to build the first Hagood home, nestled among a forest of moss-covered oaks and tall pines in Barnwell, South Carolina. The home’s distinctive flair and artistry have withstood the test of time, and it remains a centerpiece in low country historical architecture today.
Hagood Homes was founded by Jim and Troy Kenny. The Kenny’s have a long history of custom home building. It’s a craft that has been handed down from generation to generation in the Kenny family. They share a mission of building houses that become homes and improving their communities and the lives of their employees, trade partners and homeowners. Steeped in a lineage of craftsmanship, design and custom construction, every Hagood home is a reflection of our founders’ commitment to excellence.
View this video to hear Jim Kenny share about his history starting out in the home building industry, and learn more about his wife and designer of every Hagood Home, Troy Kenny.
A Look at Our Founders
Jim & Troy Kenny
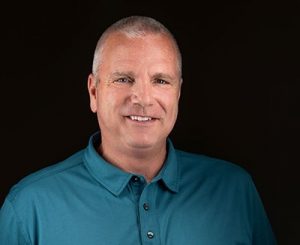
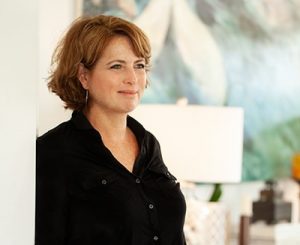
The Kenny’s met while working for a national builder right out of college. “The first day we met, I knew I would marry her,” Jim says. They proved to be excellent partners in marriage as well as in business.
The combination of inspiration, heart and hard work has proven successful for Jim and Troy. Jim ensures that every Hagood home is built to his exacting standards, while Troy’s design vision makes every Hagood home a true original. Troy was born with a creative talent that puts her floor plans in a class of their own. She designed her first home when she was 5, and it still hangs in our office today.
Jim and Troy also have a strong belief in supporting and giving back. In 1998 Jim served as the Associations President, and in 2014 the Kenny’s were honored for all their efforts to help promote New Home Sales within the Cape Fear Region with the Cathy Clark Award through the Association’s Cape Fear New Home Sales Marketing Council. Through community interaction, commitment, professionalism, education, community service and environmental responsibility, we strive for our work and our homes to be showcases of excellence in the home building industry.
Take a look at our company’s history – from communities we’ve built in, to notable milestones here.
Trend-Setters
We aren’t just a quality builder. We are trend leaders. From open floor plans, 10-foot ceilings, spray foam, functional bonus rooms with lounges and baths, and coastal-inspired designs, Hagood Homes has been at the forefront of incorporating unique and special features from the very beginning.
Here are a few of the homes we’ve designed over the years.
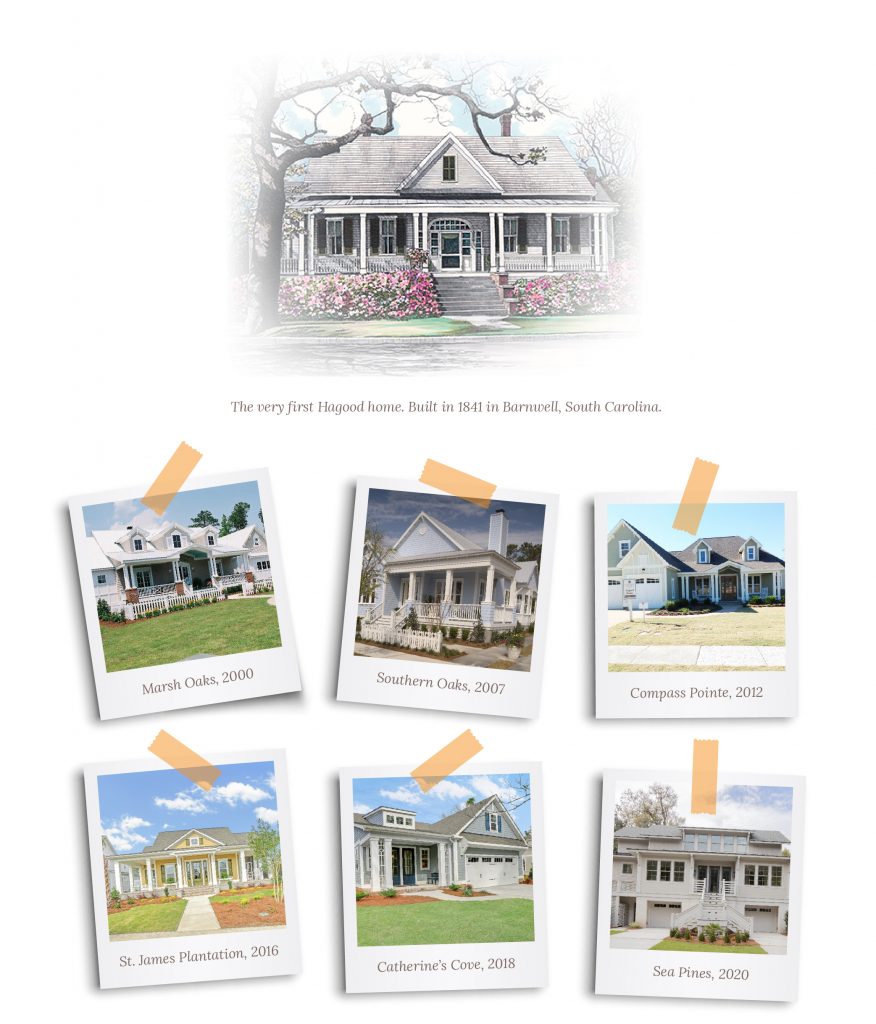
Welcome to the Family
Success and longevity don’t happen by accident for any business. We believe successful companies focus on what matters most: customers and family. The day you choose to purchase a Hagood home or grant us the honor of building your home, you become part of our family. Being part of the Hagood family is more than finding a beautiful new house to call home, it’s a connection you will carry with you throughout the rest of your life.
Listen as Jim Kenny shares his passion for home building by defining what ‘home’ personally means to him and why a home plays such an important and integral part of every season of our lives.
Honors of Distinction
Since 1996, Hagood Homes has established a strong presence in the Cape Fear Region. Jim and Troy’s efforts and passion have not gone unnoticed. Check out these highlights from our 25+ years participating in the Parade of Homes.
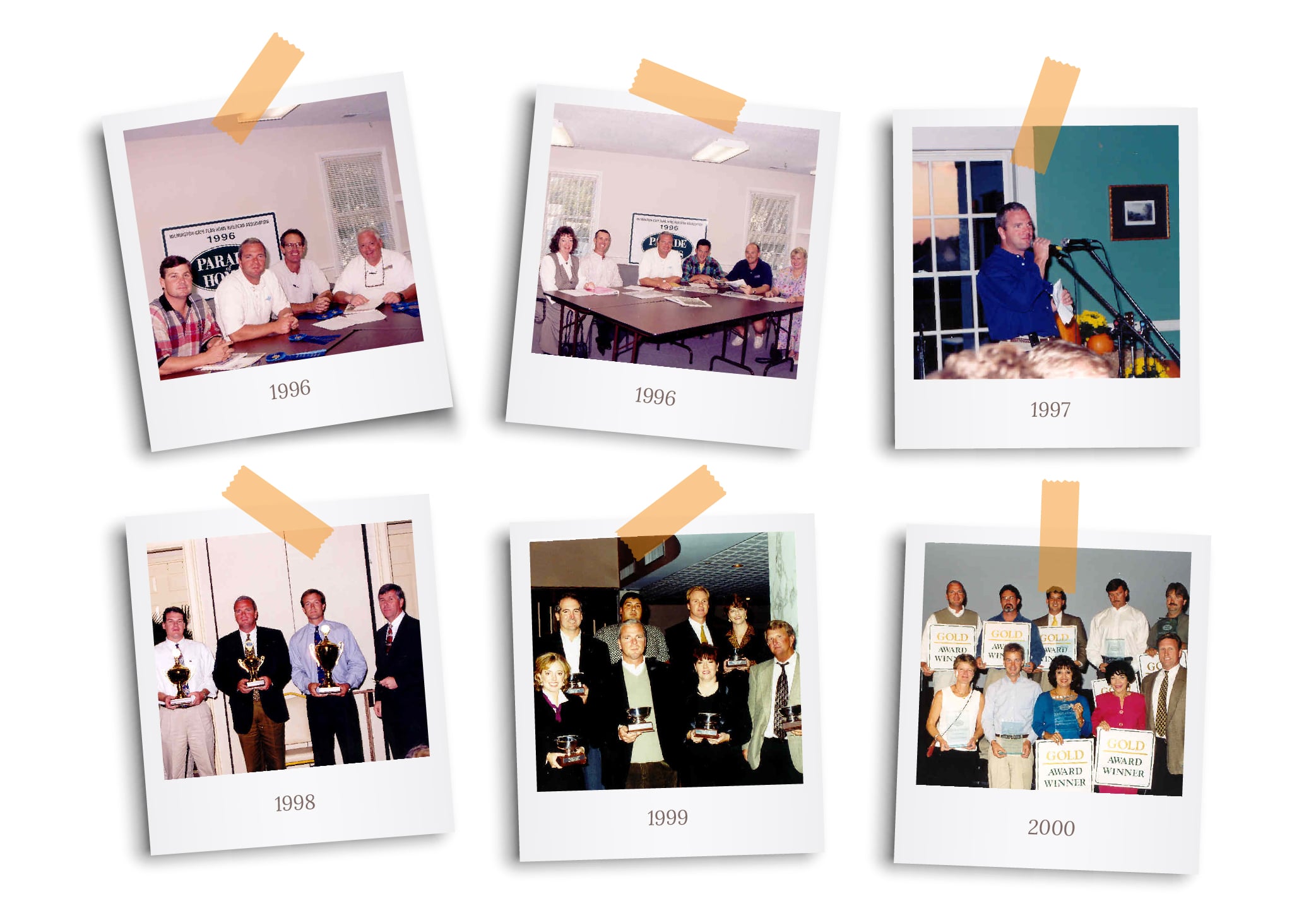
Over the years, Hagood Homes has caught the attention of many local media sources. Take a peek at a sampling of the press we’ve received below, and read more about Hagood’s accolades here.
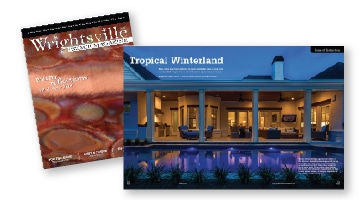
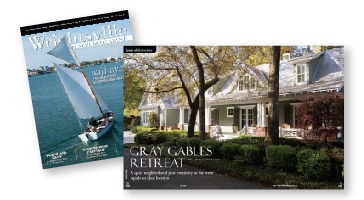


Jim and Troy were inducted into the 2019 Wilmington-Cape Fear Home Builders Association Hall of Fame. This event honors men and women who have made significant and lasting contributions to housing in North Carolina, the building industry and the Wilmington Cape Fear Home Builders Association.
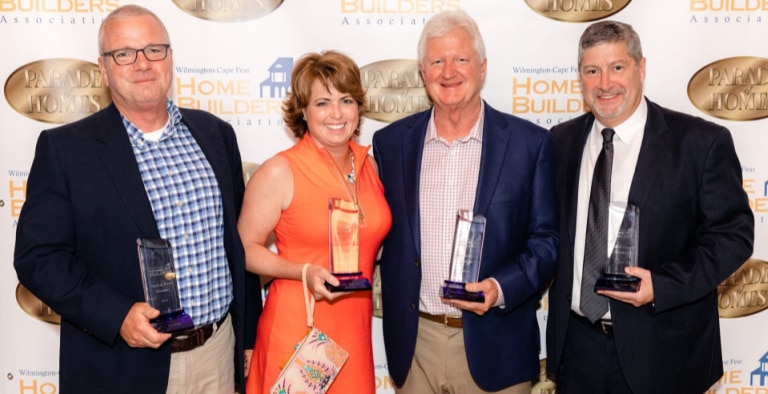
We are incredibly fortunate to have a team of hard-working professionals who take pride in every home site. In addition to our crew, we’d like to extend our gratitude to every homeowner who has trusted Hagood Homes with their home building experience – without you, we wouldn’t be where we are today.
Find out what our clients have to say about their experience with our team here.
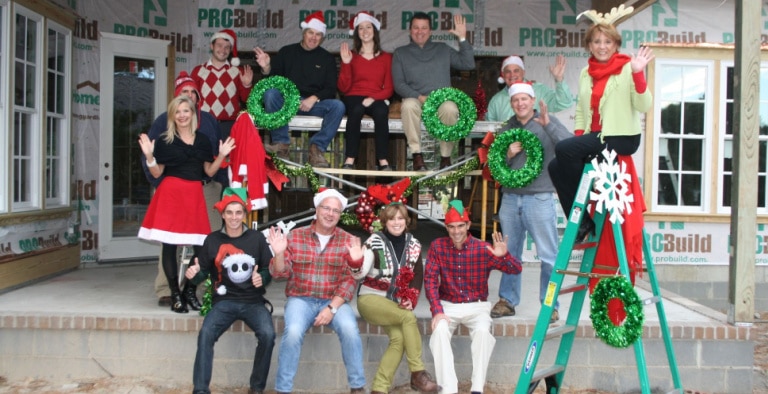
Cheers to 25 more years!
