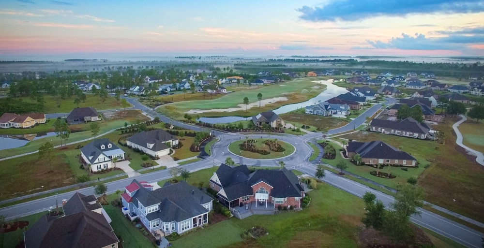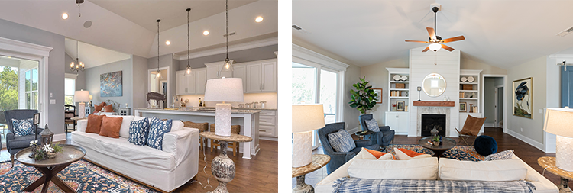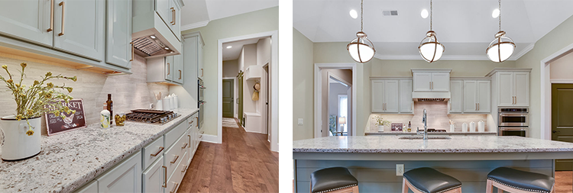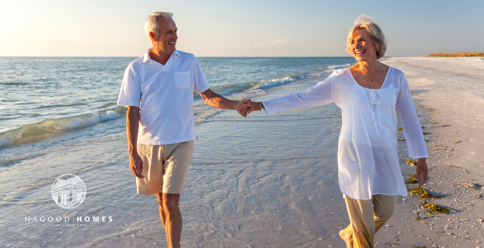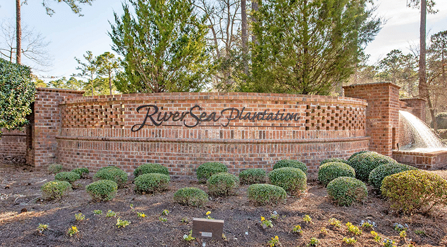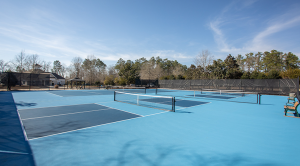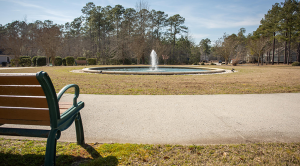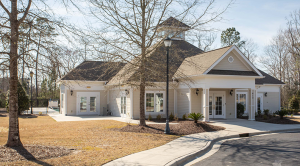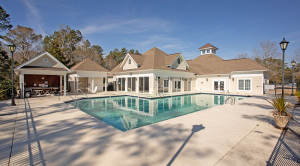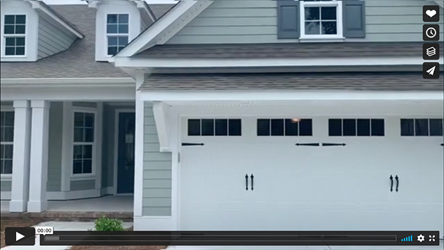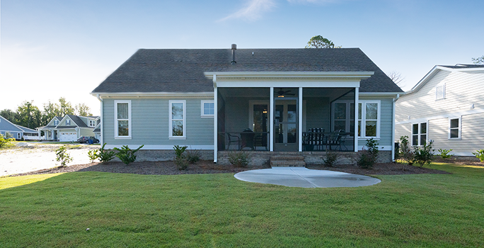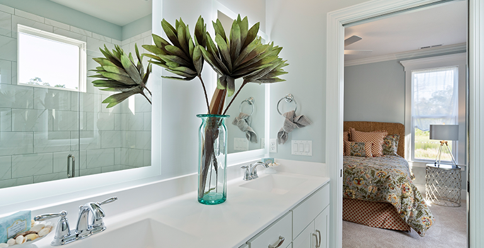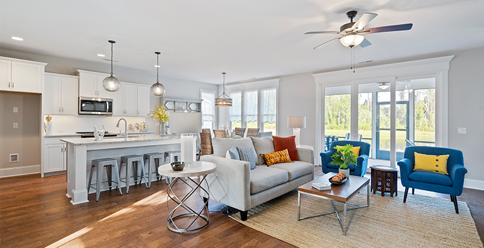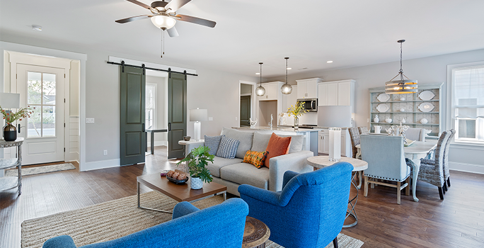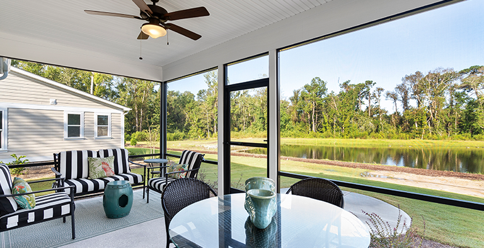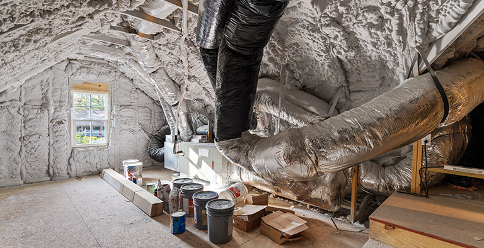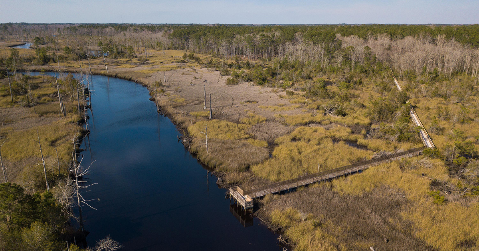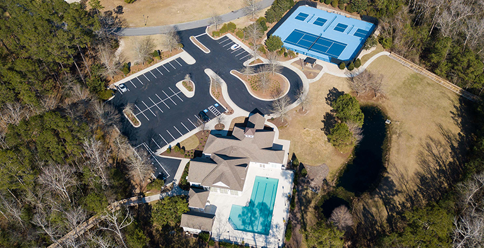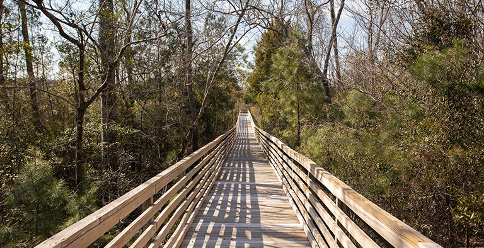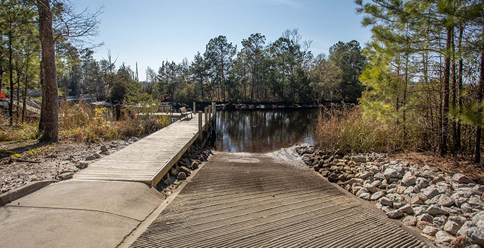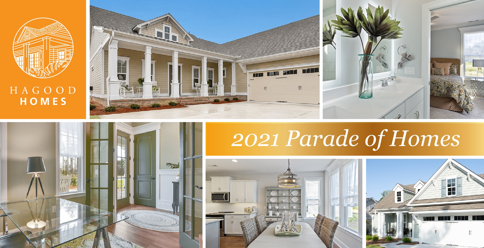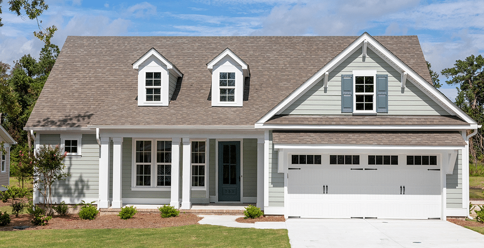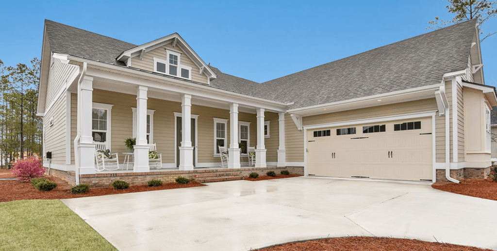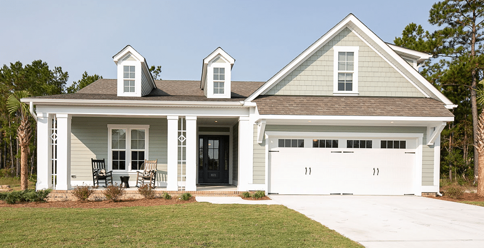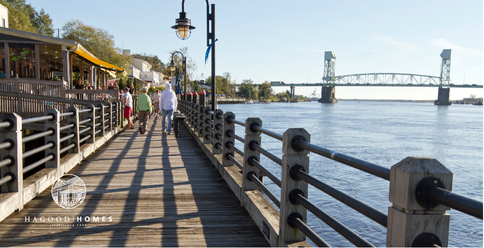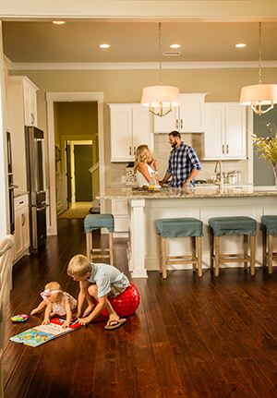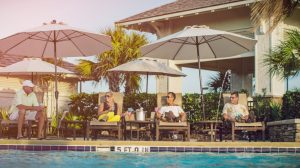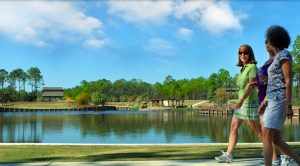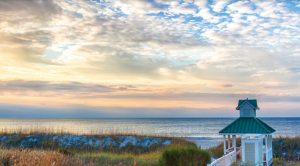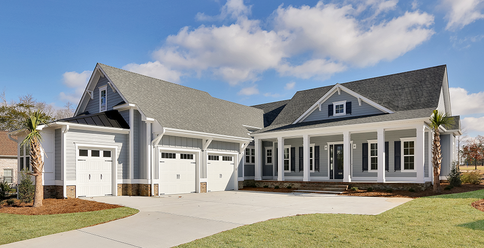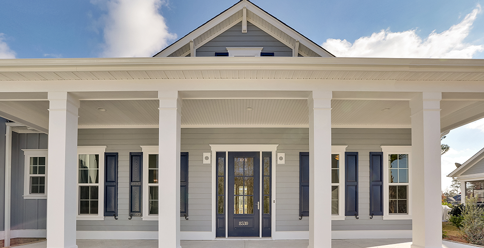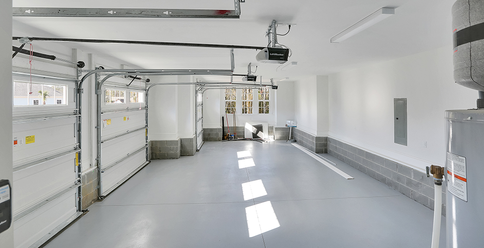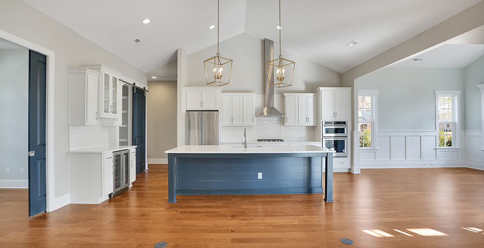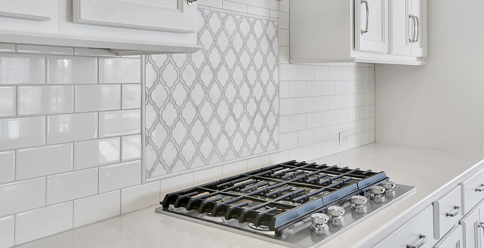We’re excited to announce both Compass Pointe and Hagood Homes are having a record-breaking year for home sales. We have numerous spec and model homes underway. Take some time to watch the videos below from Sales Manager Josh Adams, where he tours Compass Pointe’s newest sections from June 2021.
Being built within Timber Ridge, the newest section of Compass Pointe, excellent progress is being made on four (cape lookout – 131, Calibogue – 134, Harbourside – 77. Harbour Town III – 241) beautiful model homes. The desirable location along the 18th hole of the Compass Pointe golf course creates a stunning backdrop for these properties.
Josh takes us on a tour of the neighborhood below, and checks in on the construction of our model homes and spec homes. You can get a great sense of the natural beauty of the area, large lots, and excellent layout.
The West Gate
Josh explores the progress at the newest entrance to Compass Pointe, the West Gate off 74 / 76 Interstate. Construction is underway on the future commercial zone where retail and restaurants will be available for residents. There has also been significant progress on Arbor Landing, a continuing care retirement community located within Compass Pointe. You can learn more about Arbor Ridge here.
Timber Ridge
Compass Pointe’s newest section, Timber Ridge, is busy with activity and new Compass Pointe homes for sale. Check out the video below to see progress on Timber Ridge estates, which run along hole 18 of the Compass Pointe golf course, our model homes The Cape Lookout, The Fort Fisher Cove, and our brand-new plan, The Harbour Side. We also have a new spec home, a Cape Lookout on 131, and Calibouge spec home on lot 134.
Harbour Side video tour:
“Hagood Homes has been fabulous to deal with to date. The sales staff is exceptionally knowledgeable, informs you of the process that will be followed, personable, beyond helpful, very willing to accommodate your thoughts and wishes, and with you every step of the way. The quality that goes into their home is what caught my eye. They take great care of the big items and pay just as much attention to the little ones that make a huge difference in your day to day life as a home owner. We are very pleased with the entire Sales process and look forward to the same wonderful experience through the selection process and construction.”
– Barton Whitman
“We are in the process of building our new home with Hagood Homes in North Carolina. We chose Hagood Homes because of the quality of materials they use and the design of their homes. Josh Adams is our point man for this build and has kept us informed every step of the way. He has been very professional and a pleasure to work. We feel we are in good hands with his guidance.”
– Greg Derocco
“Working with Josh Adams has been a great experience. He is quick with finding answers to our questions. Friendly, patient and well versed in the home building field.”
– Jane Kreyling
Highland Forest
Highland Forest is almost fully built, with only a few home sites still under development. This neighborhood is home to our former model, the Cape Lookout, and several recently completed home builds. We also have two homes currently under construction in Highland Forest, a Cape Lookout and Harbour Town II. We’ll also be starting construction on a Harbour Side home.
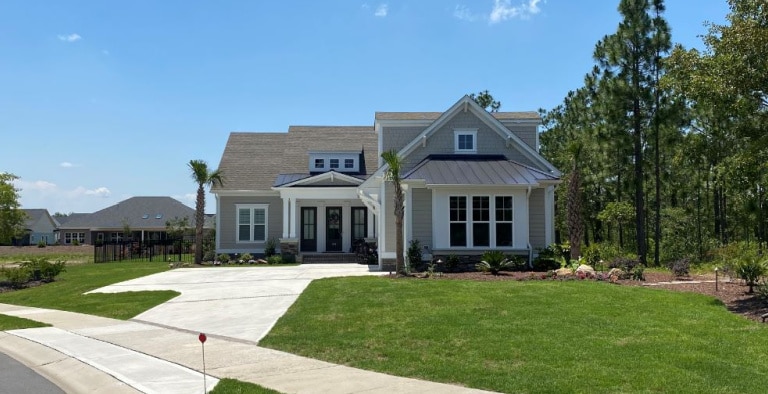
“We are very pleased with Hagood Homes. They offer a lot of great coastal plans, a simple selection process with plenty of choices and a staff that goes above and beyond. They are delivering quality construction and energy efficient features in their homes….excellent value for our retirement home investment dollars. Our home is currently under construction and we enjoy seeing the weekly progress pictures remotely. Highly recommend Hagood Homes!”
– Alan & Donna
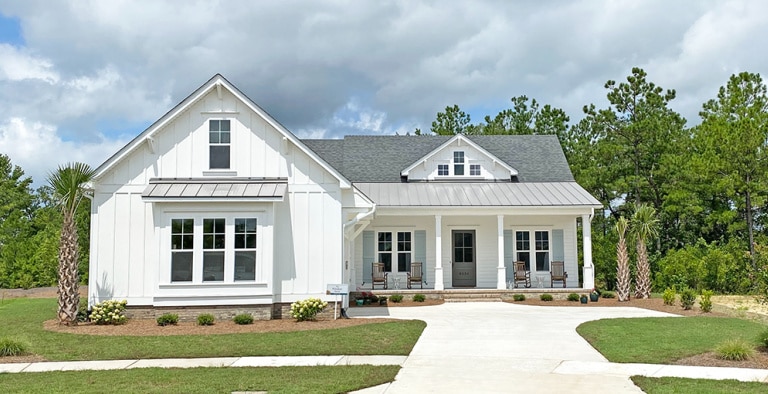
“We are in the process of building a Hagood home in Compass Pointe thanks to Josh, the reason we chose Hagood! We much appreciate his availability and knowledge. Also want to thank our project manager, Dave, who has been wonderful throughout this process. Dave keeps us informed daily through builder trend with photos and video, text, FaceTime and phone calls. Up to this point, our experience has been excellent! We are very excited to see the finished product and join the Compass Pointe community.”
– Kenny & Kathy Windsor
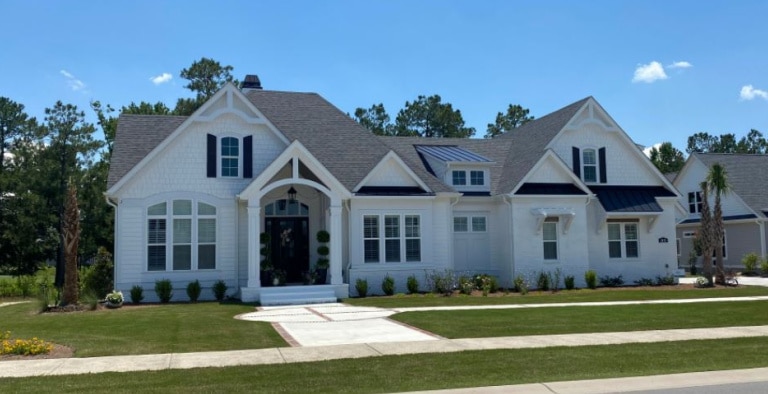
“We just wanted to reach out to say how awesome our experience in building our retirement home with Hagood Homes has been! We chose Hagood for our builder because of the great reviews from former clients and because we knew we wanted to build a home custom to our needs. When it comes to a custom home design Hagood can’t be beat.
They listened carefully to our specific vision and designed exactly what we asked for. We made many upgraded choices which were never a problem for the selections team to source. Our journey started with Josh Adams and his vast knowledge of construction and the entire home building process. He was so friendly, attentive and a fountain of information, not mention his patience as I called him every couple of days regarding our design!
The entire Hagood team has been available to us every step of the way and take real pride in the details of their homes. We live in the Chicago area so have been extremely pleased with the almost daily updates, pictures, and videos of the progress being made. A huge thanks to the entire Hagood family for bringing our retirement dream home to a reality that we will enjoy for years to come!”
– Dave & Cathy Gustat
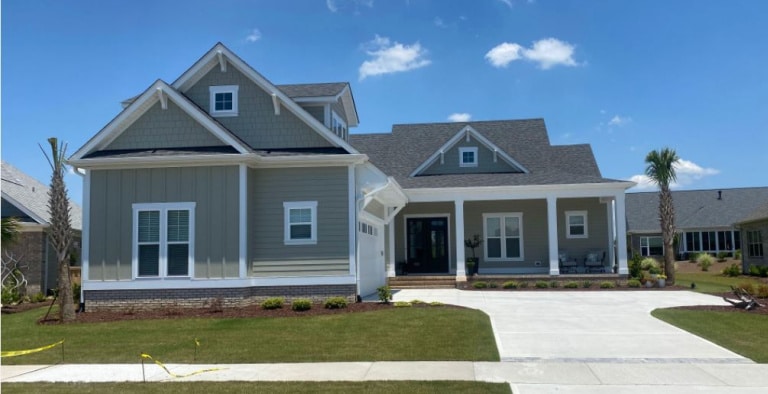
“Hagood is currently building our home in NC. So far our experience has been great with the entire team! Check them out – I don’t think you will be disappointed!!!”
– Ed & Amy
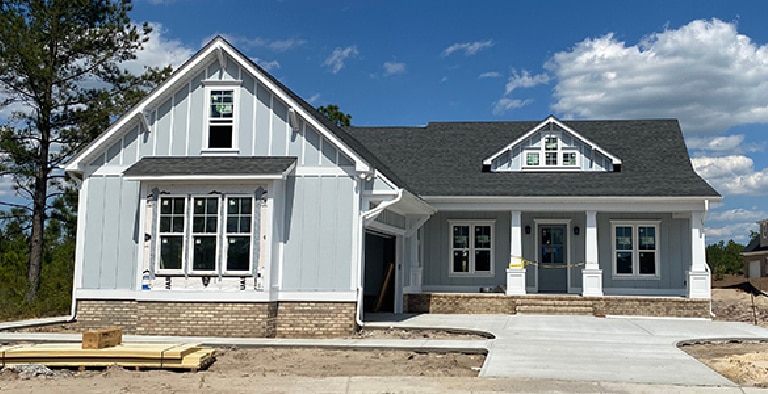
“Hagood builders is a top notch builder of new homes. We were present during the build so we got to see each step of the process and evaluate in real time. Any issues that arose were dealt with quickly and we were consulted as to whether the process met our approval. Hagood builds quality and value into a home such that there were only a few small items needing addressing as we moved in. I would recommend Hagood to anyone I know.”
– John Sherman
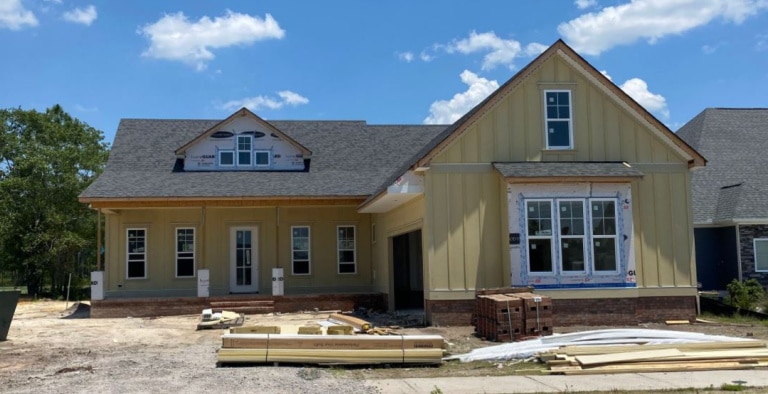
“We are working with Hagood to build our final house! We went to the Builders Showcase at Compass Pointe. We visited the Hagood model last since we had seen a Hagood house at another development. From the moment you walk in, there is just something different about a Hagood home. You know you are in a high quality, well built home.
Josh was so great to work with in modifying out plans and getting the contract completed. Selena gave us some really good advice in the selection process. I was really nervous about how much more we would have to pay after completing all the selections, but we found Hagood to be very reasonable with how they priced add-ons and selections above grade.
We are in the construction phase right now and Brandon has become our new best friend. He keeps us informed with good visibility into the schedule and pictures. This has been a positive experience for us which is important since we do not live in the area.”
– Michael Stevens
Highland Forest West
Hagood Homes is a preferred builder in Highland Forest West. Highland Forest West is an extension of Highland Forest and offers premium and larger home sites with breathtaking nature, water and golf views. Check out the video to see an update on our six homes in various stages of construction, including: a Shackleford Banks, Harbour Town II, two custom-designed homes, a Harbour Town III, and a Cape Lookout.
“My husband and myself have had a really great experience working with Haygood Homes and their sales rep Josh Adams. They really take their time to work to have a home that is right for you. The overall quality and attention to detail is what was important for us. We live in Michigan and Travel at different times to look and design our home and the team at Haygood has been very accommodating. We love the high quality of finishes and the variety of designs and that they let you customize to fit your needs.”
– John & Cindy Wickman
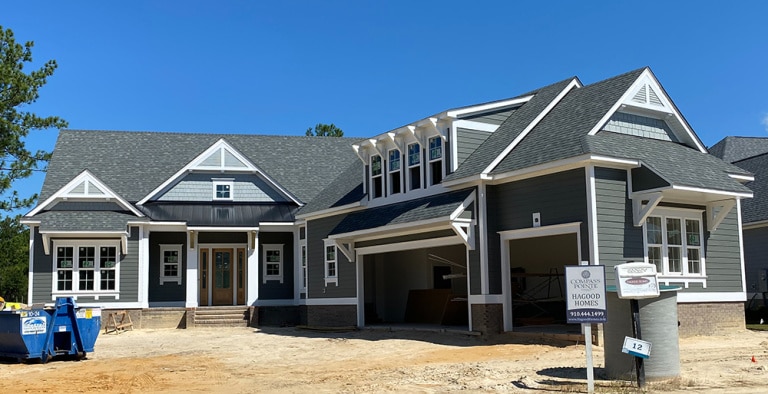
“It has been a pleasure building our new home with Hagood. Our house was a custom build, and Josh was amazing while he guided us through the process. He and Troy came up with different options to meet our needs.
We met many wonderful Hagood people during our building process. Jim Kenny is a wonderful man who loves what he does, and he’s so good at it. He is proud of Hagood Homes, and his employees share his love. It’s no surprise that Hagood Homes stand out in the community.
We worked with Mackenzie Keenan to do our selections. She brought us to different vendors to select our electrical fixtures, cabinets, countertops, and appliances. It’s such a pleasure to work with people who know what they’re doing.
We are very impressed with our project manager, Daniel Miller. He goes out of his way to provide us with pictures and videos of our house being built.
We are very lucky to be living in Compass Pointe while our house is being built. It is a wonderful community with great amenities. If you are thinking of moving to Compass Pointe, make sure you visit Josh Adams to see what Hagood Homes could offer you. They’re really top of the line. It’s not a cookie cutter house, their houses come with so many features that other builders charge extra for. You will not be disappointed!”
– Mike & Marietta
“We recently visited a community where Hagood is building in North Carolina. Both Josh and Patrick provided excellent customer service as we prepare to build our home with them. We are early in the process, but the entire Hagood team has been outstanding answering our questions. Since no models of the home we are interested in building were available, Josh arranged us to meet with and tour currently occupied homes. This went above and beyond our expectations. We look forward to working with them in the months ahead.”
– Dori Keeler
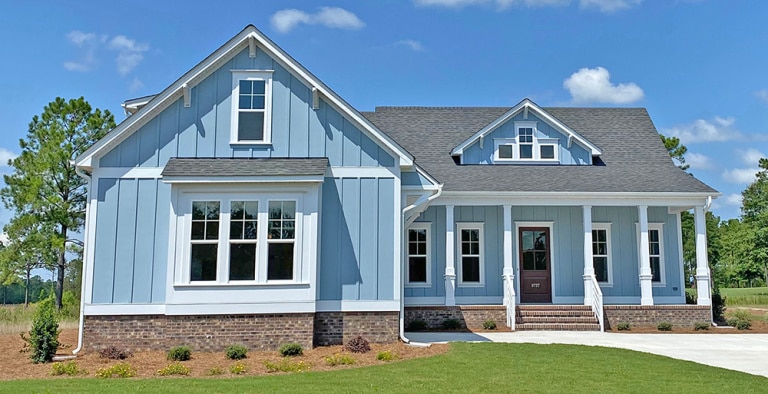
“Just moved in to our new Hagood Homes Cape Lookout in Compass Pointe! We’ve been here 1 week and the house is fantastic. We spent a good bit of time trying to decide on a builder and ultimately were trying to decide between Kent Homes and Hagood Homes. The sales associates at both builders were very helpful and knowledgeable. Josh with Hagood was exceptionally responsive, friendly, and easy to work with. We chose Hagood for several reasons. First, they are the only builder in CP who use the spray foam insulation as a standard offering. Other builders seemed a bit reluctant to do it even as an upgrade. My husband was a believer from the start but now that we are in the home, the “energy wrap” works really well. I’m a convert! Second, the included features of the home were items that would have been an upgrade with other builders (e.g., three course foundation rather than 2 so the house sits higher up, 8 ft interior door height, larger windows than standard, elegant interior trim, among other items). Third, the floor-plan was exactly what we were looking for and we did not need to do any customization. Josh told us that the Cape Lookout was created based on customer feedback and essentially is a tweak of one of their other floor-plans. This speaks to the fact that they listen to their customers. Finally, most other builders offer several elevations for each floor plan; and the nicer elevations are considered upgrades. With Hagood there is one elevation (they offer the nicest one and call it a day), the one that you see in the model/floor plan. Although you can customize, I liked the fact that I was getting what I was seeing. I don’t like to be nickel and dimed so this was a huge factor for me.
Once the decision was made to go with Hagood, things moved pretty quickly with selections, which was a 3 day process. Everyone was very helpful. There was absolutely no pressure to upgrade anything. We felt like we drove the process. From ground breaking to closing was approximately 6-7 months. Throughout the process, everyone was very responsive. We were “monitoring” the build from out of state, so the Buildertrend app that they use is very helpful. The Project Manager uploads pictures along the way so you can follow the progress from afar.
Finally, I do want to speak to the quality. The house is well built and the 2 things I’ve noticed so far is that it is very quiet inside (good windows and insulation) and with it being 90+ degrees outside the thermostat is set at 75 and at times we were cold. The attic/storage area is just about the same temperature as the rest of the house thanks to the spray foam insulation! It was a great decision to go with Hagood. We did upgrade a few things but for the most part we built an “off the shelf” home that actually feels very custom. Hagood offers a 30 day walk-through so that they can fix any major issues and then a 1 year walk through where they will fix drywall dings and other cosmetic items. Like any build nothing is perfect and there are a list of items that we have already; nothing major. Based on their customer service to date, I have full confidence that they will continue in that vein.
Thank you to Josh Adams, Patrick Kennedy, Kenzie Keenan, and Daniel Miller for helping us through this entire process!”
– Doris Connell
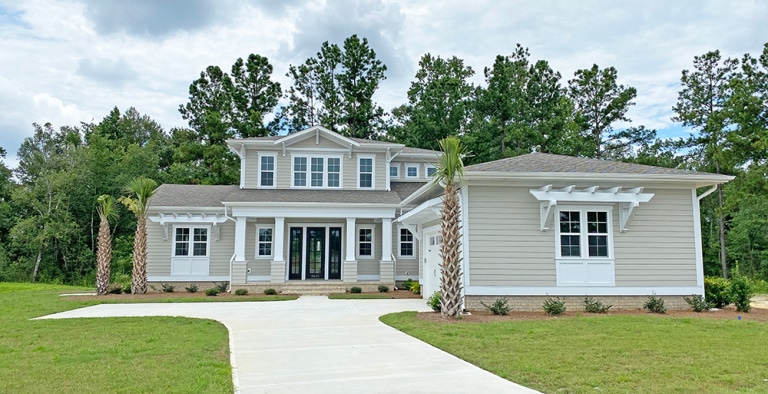
“Josh Adams at Hagood homes was fantastic in helping us select our beautiful forever home. He patiently went through all the details with us and answered all our questions silly or not. Our experience with with the entire Hagood Homes team: Selena, Kenzie, Madison, Patrick and especially Daniel Miller our project manager have been without question exceptional. They under promised and over delivered. Peter and I would highly recommend Hagood Homes to even a member of our family. Not only do they build great homes, but they give spectacular service. Thank you Hagood.”
– Peter & Cheryl DiGangi
“We had several customizations that we wanted to incorporate into the design our retirement home at Compass Pointe. Of all the builders we spoke with, Hagood was by far the most flexible and accommodating. We are currently about halfway through the build process and would like express our heartfelt appreciation for the patience and all-around warm professionalism extended by the Hagood team. Their consistent willingness to help and support us through the process is enhancing our enjoyment of the overall process. And we would also like express a special note of appreciation for the support provided by Josh Adams. More than anything else, Josh’s responsiveness and personal attention was a key reason why we chose Hagood Homes.”
– John Bloniarz
The Compass Pointe Clubhouse
Construction at the new golf complex is moving along at a great pace. This event space includes a new pool, Latitudes restaurant, amphitheater and Compass Pointe Clubhouse. This 15,000 square foot facility will offer exciting new amenities, accessible to all Com-pass Pointe Golf Club members upon opening. Click here to learn more.
Hear From Our Homeowners
We believe one of the best ways to learn what it’s like to build with Hagood Homes is from our home owners. We invite you to take some time to hear from our home owners, many of which have built in Compass Pointe. View our customer testimonials here.
Compass Pointe Homes for Sale
If you are thinking about building in Compass Pointe or looking for Compass Pointe homes for sale, we would love to connect! Please fill out the form below and our sales manager will be in touch soon!
Error: Contact form not found.
