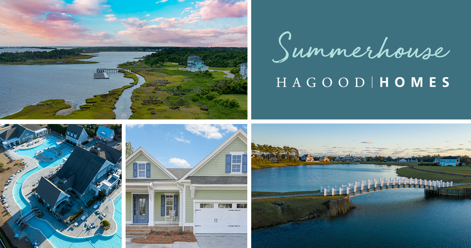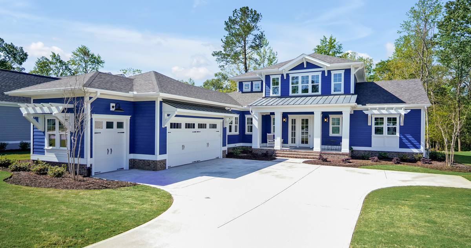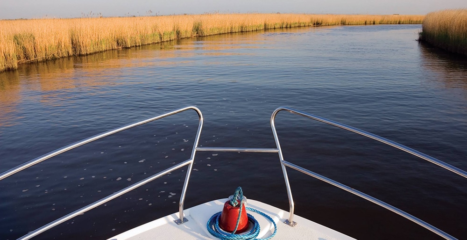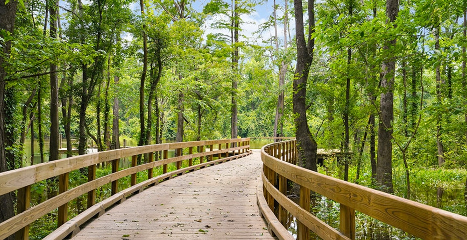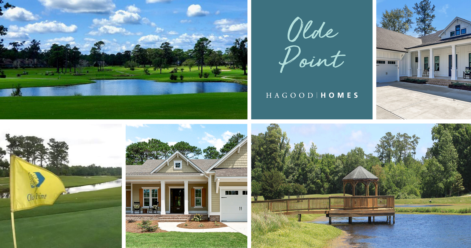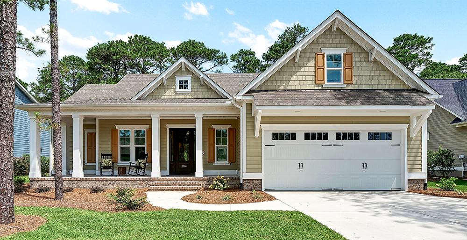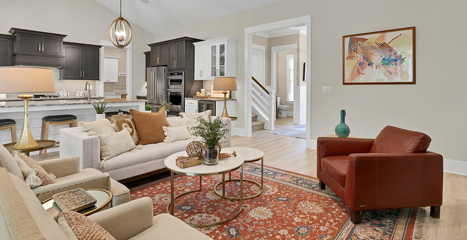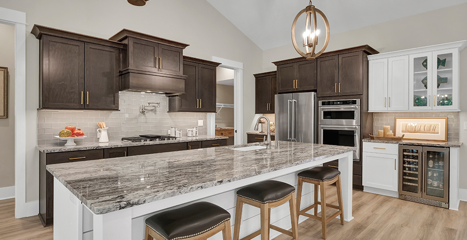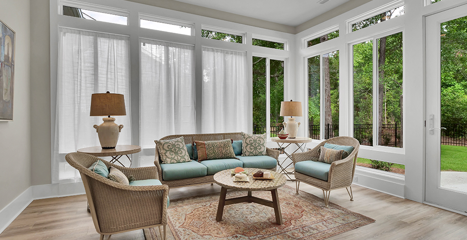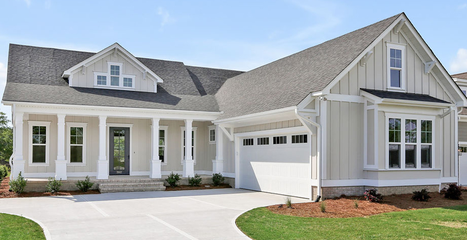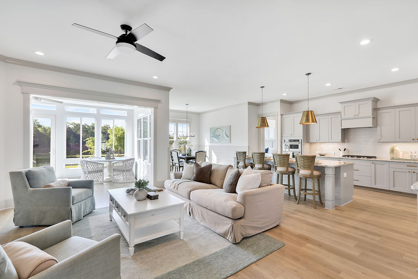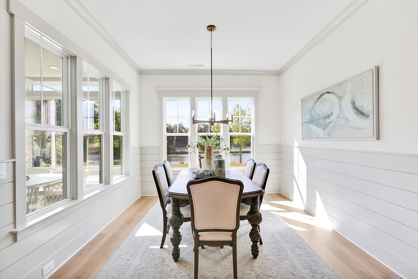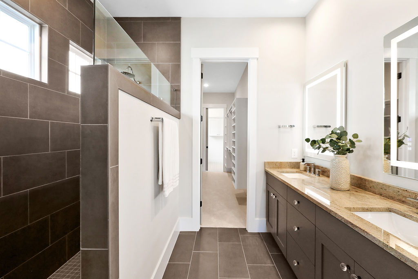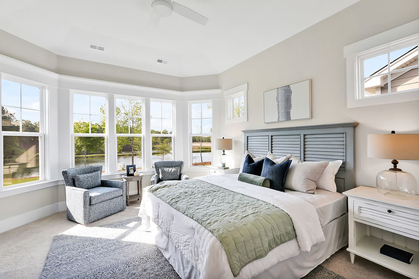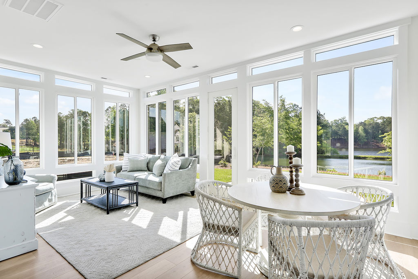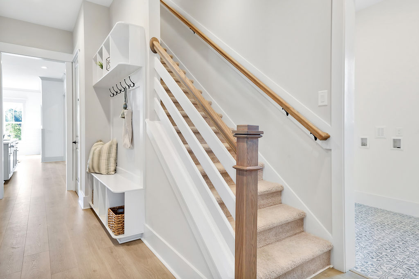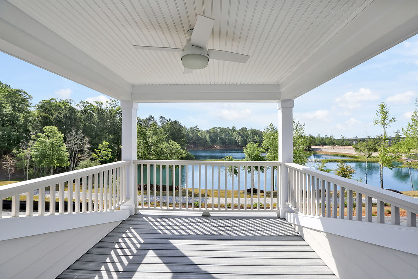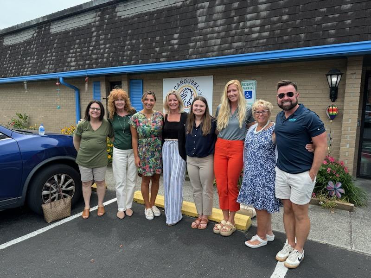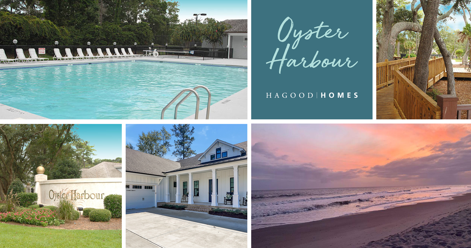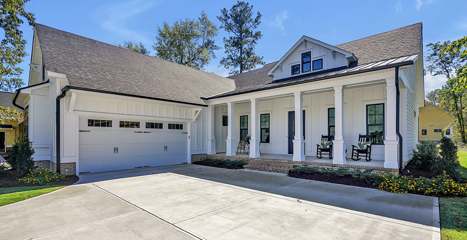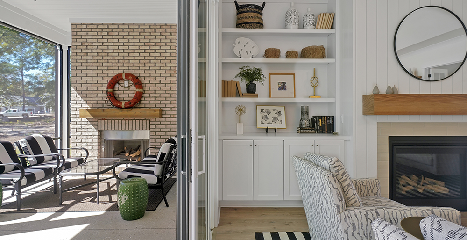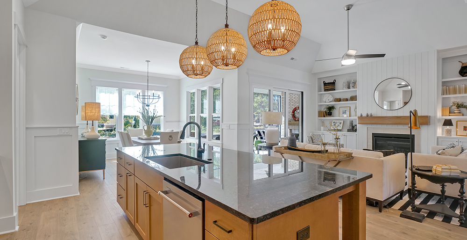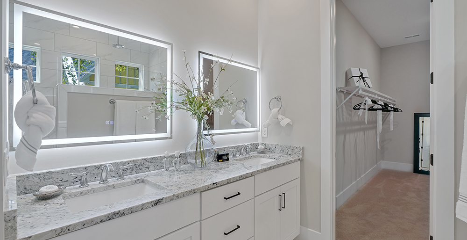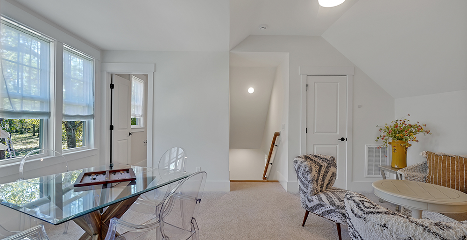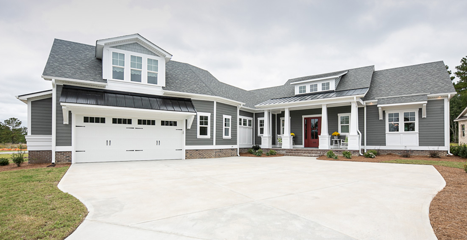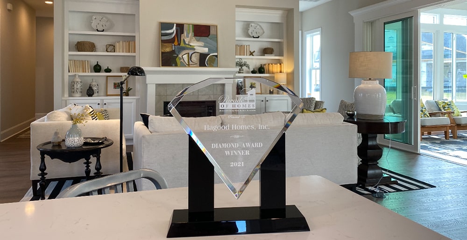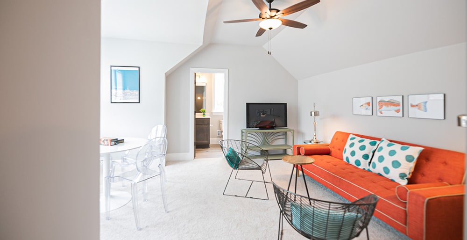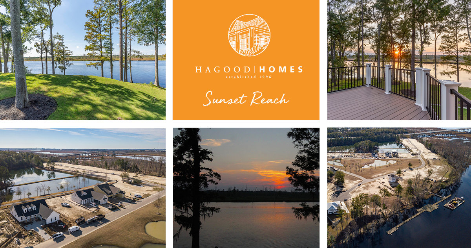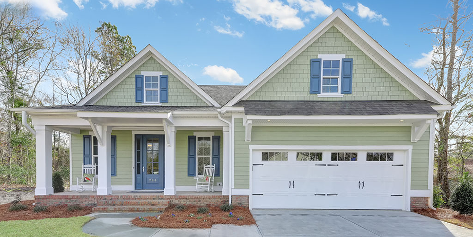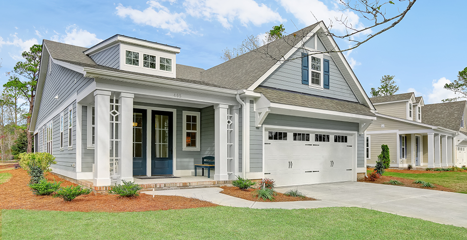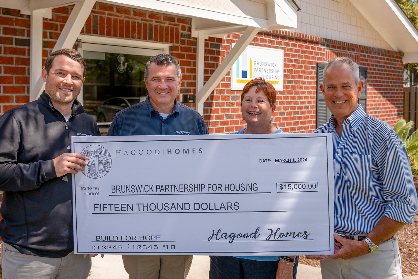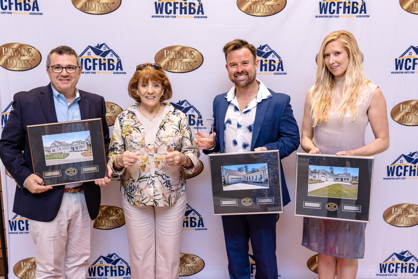It’s no surprise that this idyllic locale embraces its namesake season. Let’s look at what makes Summerhouse so amazing in the summertime and the beautiful Hagood homes you’ll find there.
Created With Summer in Mind
That’s Summerhouse! While the mild winters bring many to southeastern NC, summer is when residents can really embrace resort-style living to its fullest. Your day may begin with a refreshing plunge in the massive pool, easing into a float down its lazy river. Enjoy lunch inside the grand clubhouse or at a shaded poolside pavilion. Stroll lakeside nature trails and walking paths under a glorious summer sky. As the sun sets, get in a game of tennis on illuminated courts.
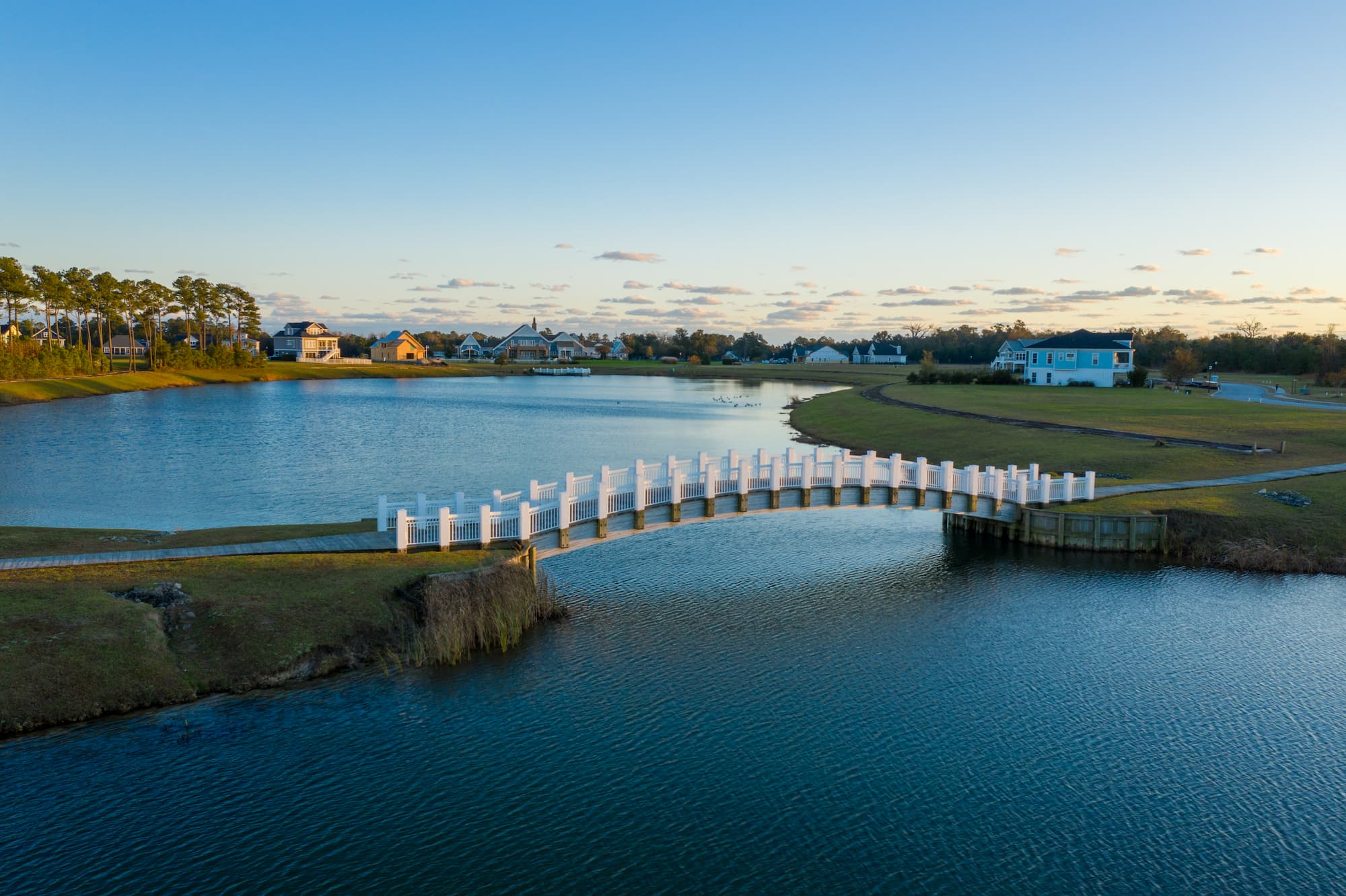
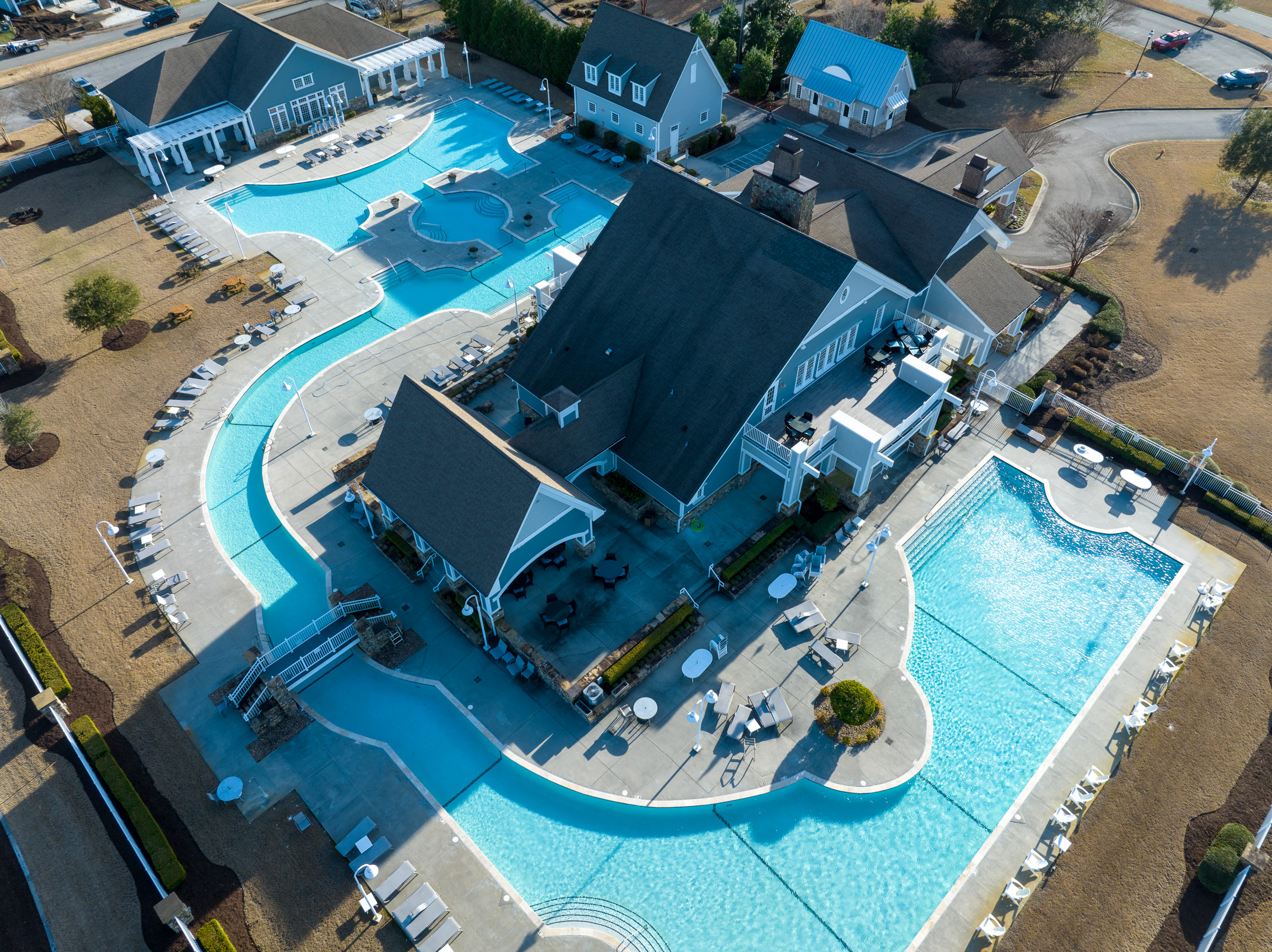

Ready to get out on the water? You can kayak or paddleboard on one of six private lakes. As nothing says summer fun like a boating excursion, Summerhouse’s location on the Intracoastal Waterway is ideal. Embark from the community docks and boat your way down King’s Creek to the scenic bays of the Atlantic Ocean.
Your Best Beach Life Awaits!
If you live in Summerhouse, the fantastic seaside spots of Topsail Island are practically in your backyard:
- North Topsail Beach. Uncrowded and family-friendly, this beach is postcard-perfect. The 12-mile stretch of sand is home to the iconic Seaview Pier, a bike and pedestrian path, and a public park with shade pavilions.
- Surf City. A variety of oceanfront eateries serve coastal cuisine, while an eclectic range of boutiques offer unique shopping experiences.
- Topsail Beach. On the island’s southern end, Topsail Beach welcomes you with untouched sands, a quaint town center, and the Jolly Roger fishing pier.
There’s Always Something Happening on Topsail Island
Especially in summer! Bring a lawn chair and settle in for an evening of live music at the Topsail Sounds summer concert series, or enjoy a movie during Surf City Movies in the Park. Every Thursday in the summer, the Topsail Beach Craft Market offers one-of-a-kind handicrafts from dozens of local artisans. How about a ladies’ bingo night? If you like shrimp, you’ll love the Sneads Ferry Shrimp Festival. The list goes on and on!
Hagood Homes for Sale in Summerhouse
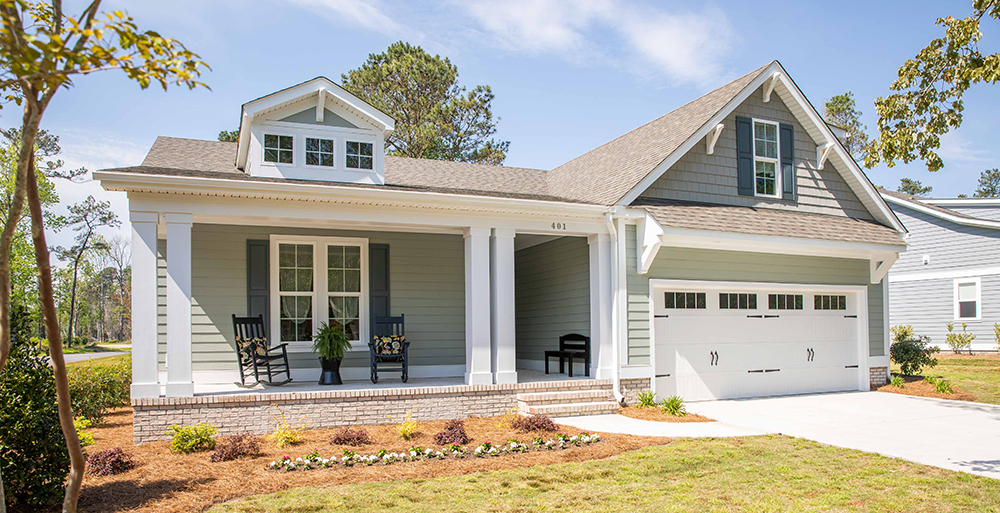
Fort Fisher Cove. Innovative design makes this 2,222-square-foot home live much larger than its footprint. From the great room’s vaulted ceiling to an oversized two-car garage and beyond, this four-bedroom home maximizes space without sacrificing coastal charm.
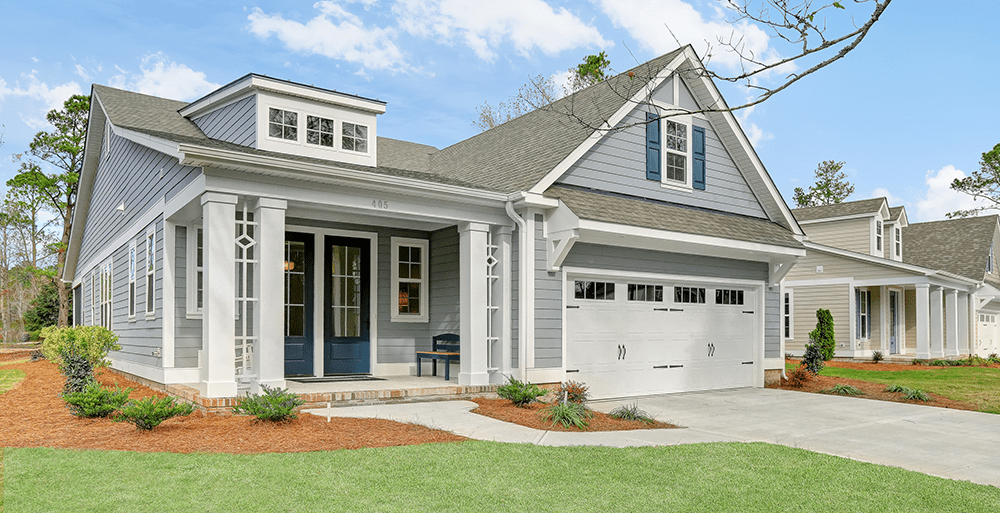
Heron Cove. Another plan that lives beyond its dimensions, the Heron Cove embraces low country aesthetics with a rocker-friendly front porch, rich hardwood flooring, and a screened-in porch with views of a pond and unspoiled nature.
Coming Soon…

Two Pebble Coves are coming soon to Summerhouse – one on Whispering Pines Lane and another on Summerhouse Drive. A contemporary take on traditional farmhouse style, the Pebble Cove plan exudes relaxed elegance with a brick foundation, a chef’s kitchen with a barn-door pantry and a farm-style sink, shiplap details throughout, and so much more!
If you can imagine spending delightful summer days in the welcoming community of Summerhouse, contact a member of the Hagood team here.
