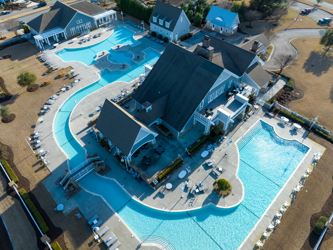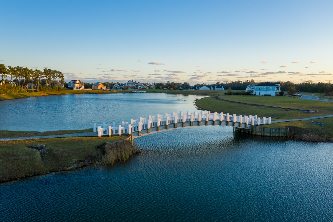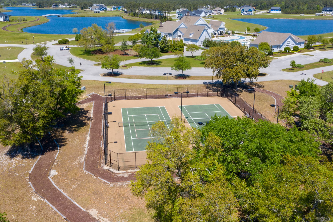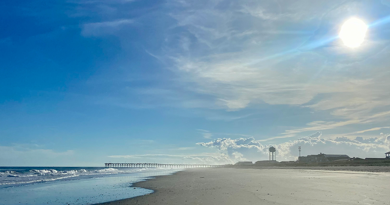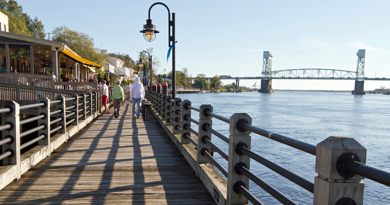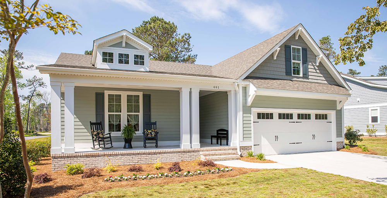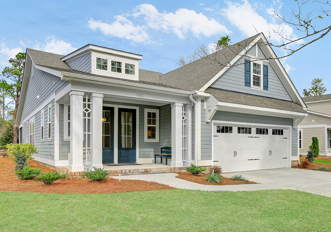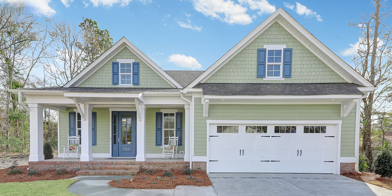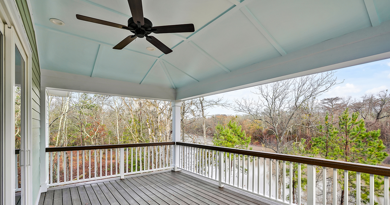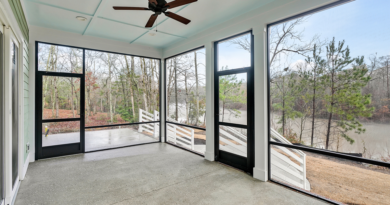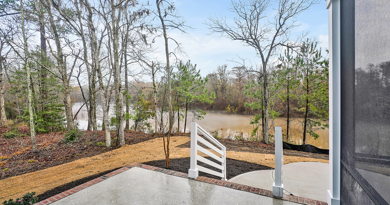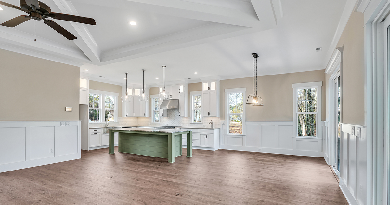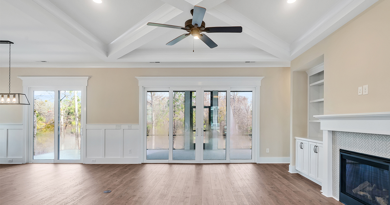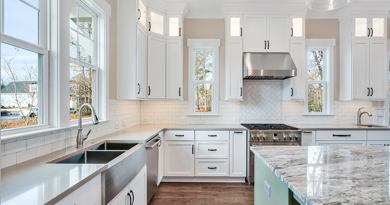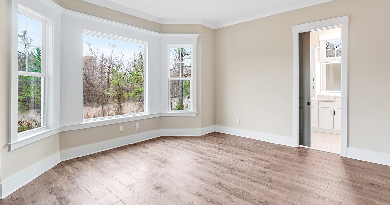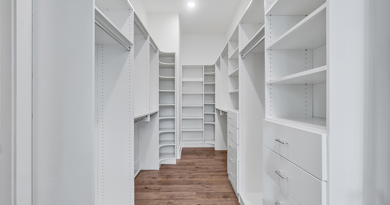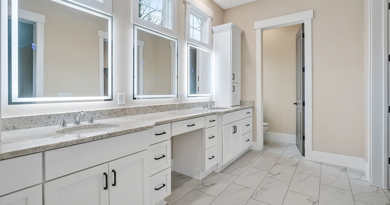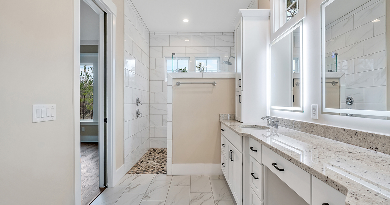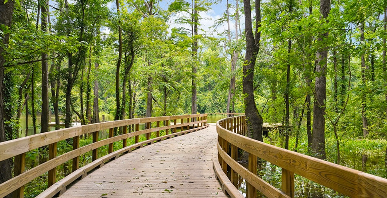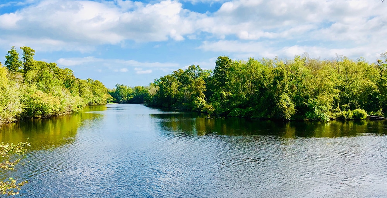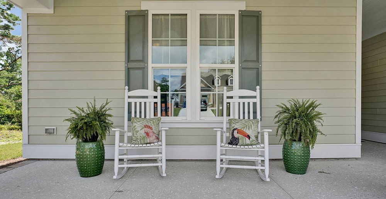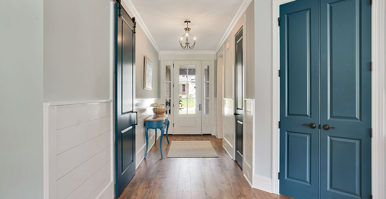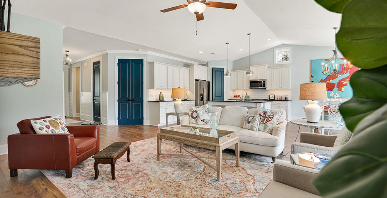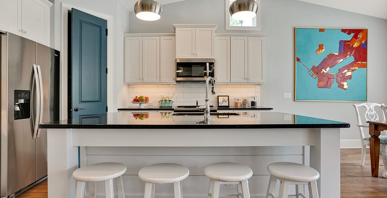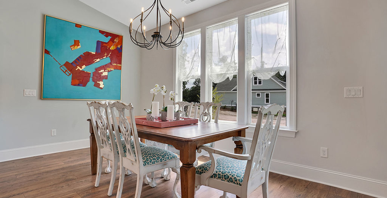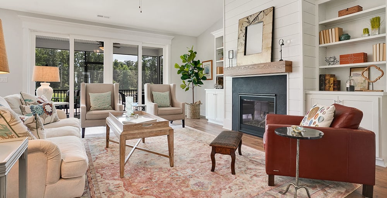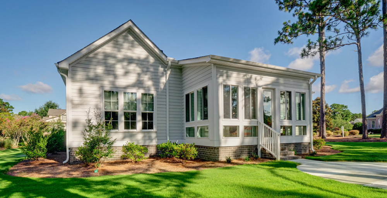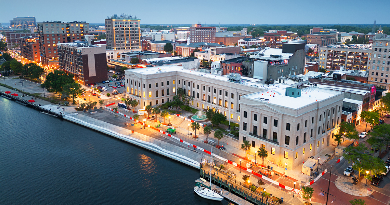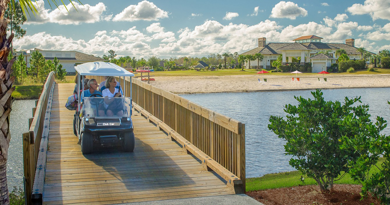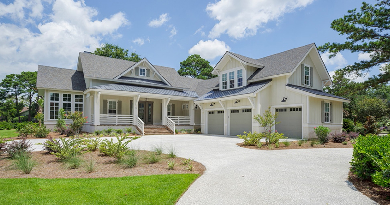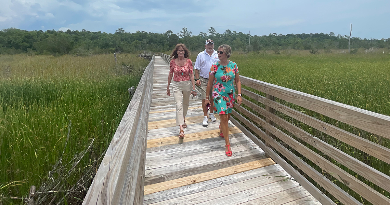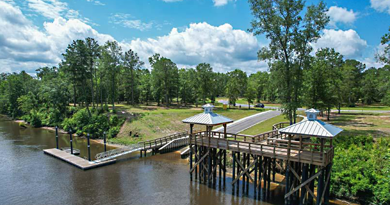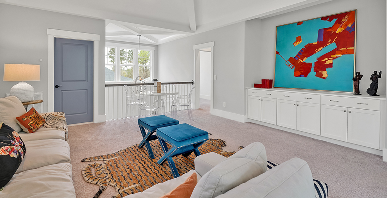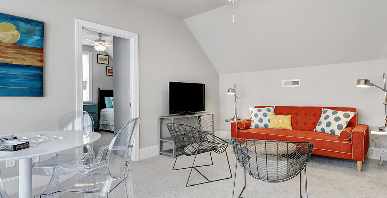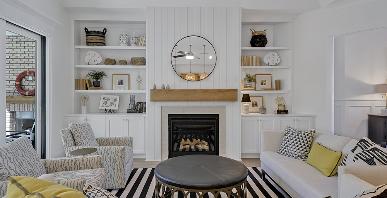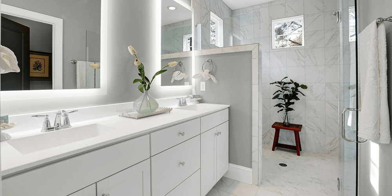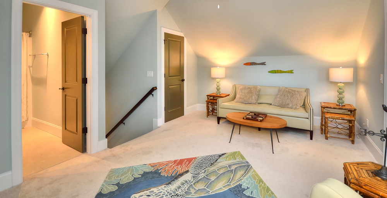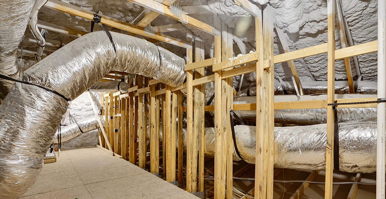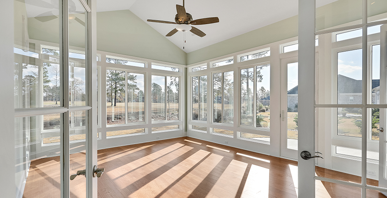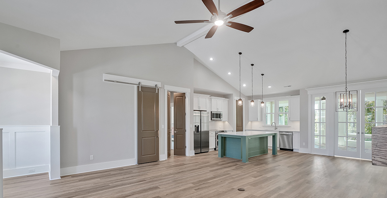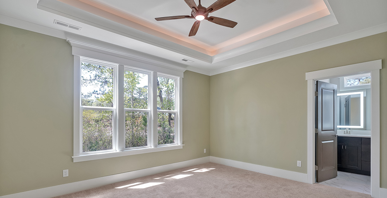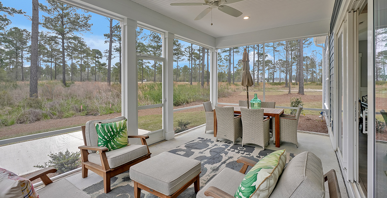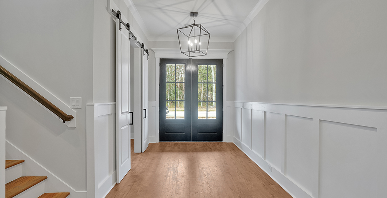At The Bluffs on The Cape Fear, it’s time to spring forward! And Hagood Homes is personifying that statement in every sense of the word. Since our last meeting with you all, we have opened not one – but two model homes and we are very excited for you to come and see our piece of paradise.
To say The Bluffs on The Cape Fear is one of the area’s best-kept secrets is an understatement. Nestled in the woods of Leland, along the shores of the Cape Fear River, this community boasts some of the most sought-after creature comforts once you pass through the front gates. You almost won’t ever need to leave.
Of course we’re kidding about that, but if you’re looking for swimming, beach access, boating, local cuisine, family-friendly neighborhoods and secluded sanctuaries throughout, you can find all of that – and more – right here! The number of completed homes is continuing to rise, nearing 300 of the 750 anticipated when done.
Join us now on a ride through this spectacular community.
Model Homes Now Open!
So, remember the two model homes we told you about? Join us and take a look inside –
Harbour Town III
3921 Flint Rock Road, Leland, NC 28451
The Harbour Town III features abundant windows and doors, wide craftsman-inspired columns, an oversized carriage-style garage, window pergolas, and Hagood’s signature screened porch, perfect for entertaining or dining while surrounding yourself by nature. But that’s just the beginning. Take a closer look. We think you’ll like what you see.
Cape Lookout
9147 Fallen Pear Lane NE, Leland, NC 2845
There’s a reason the Cape Lookout is among our most popular home designs. Open-concept living doesn’t get much better than this! With an integrated living room, kitchen, and dining area, the Cape Lookout’s open floor plan offers truly functional living spaces that fit today’s families. There’s plenty of space for enjoying meals with a 12-foot by 12-foot dining area and the kitchen’s oversized island. With no threshold, the great room seamlessly flows to the four seasons room, where walls of windows offer panoramic views of the outdoors. We’re sure you don’t want to read what we have to say – go on inside!
And that’s just scratching the surface. Hagood Homes is pleased to announce the addition of the stunning Harbour Side to its model homes in The Bluffs! We will let you know when this gem is ready for visitors.
The New Clubhouse is Making Progress
To meet the needs of a growing community, a brand-new clubhouse is under construction. When this is complete, residents will have access to two amazing clubhouses! What amenities will you find at The Bluffs? That’s a long list! But it includes a large outdoor pool, a fitness center, a private beach club, and tennis and pickleball courts.
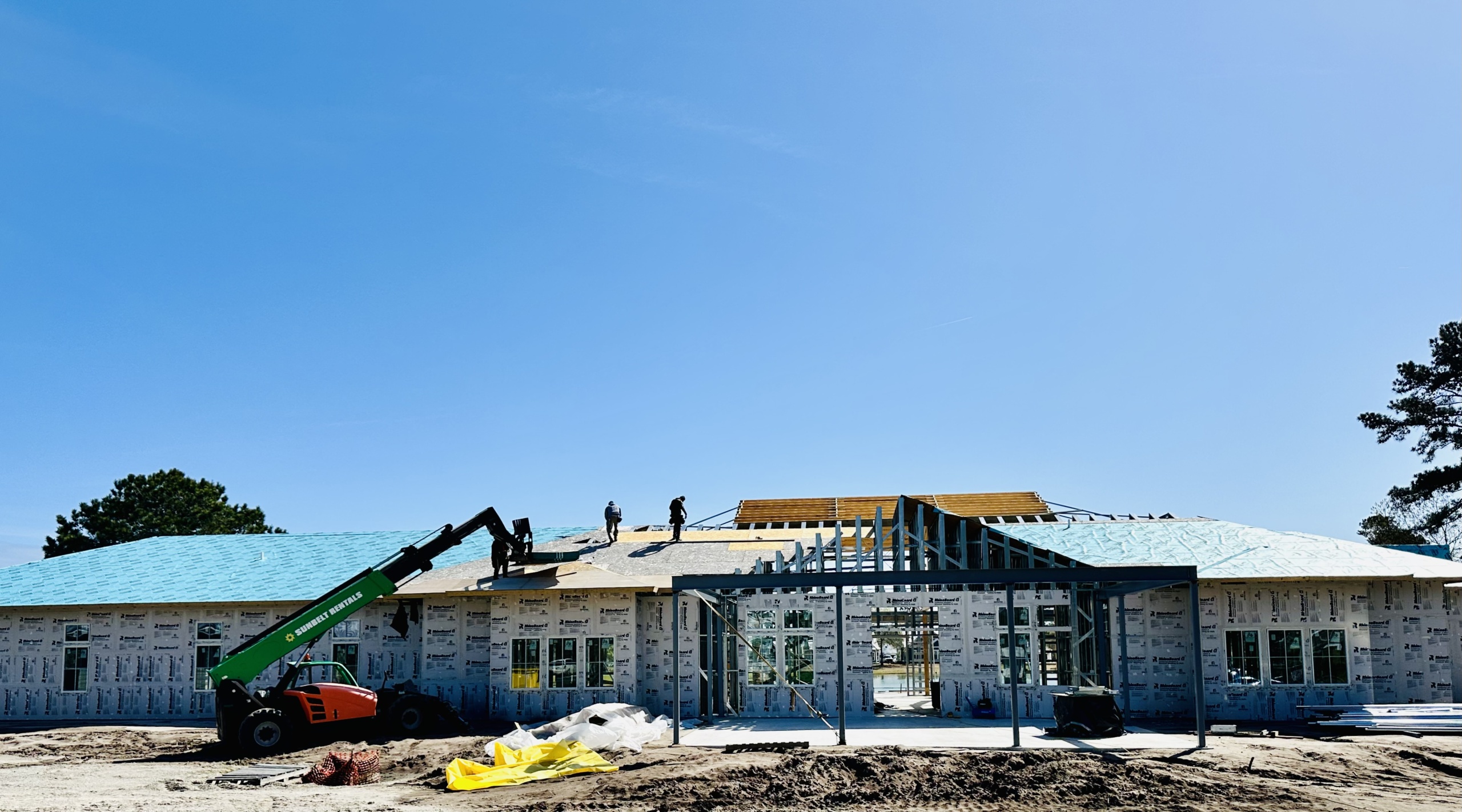
Immersion in nature is always at your doorstep. Enjoy over eight miles of walking and biking trails that wind through the lush 750-acre neighborhood. Get out on the water with docks and a private boat ramp – great for boating, kayaking, and paddleboarding. And a 20-minute boat ride down the Cape Fear River delivers you to Downtown Wilmington!
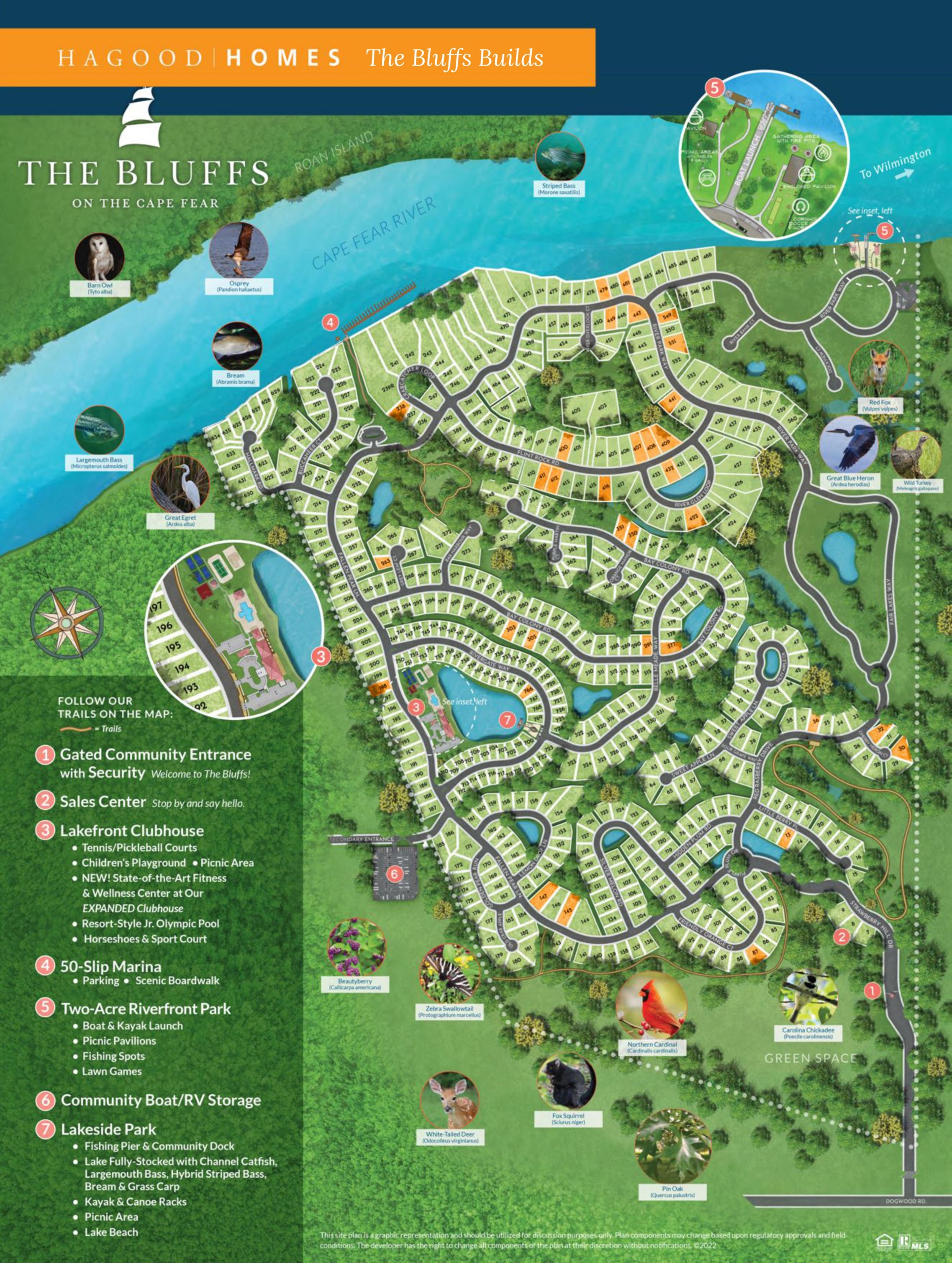
Building Your Dream Home Now!
If you think the video was impressive, you should come down and see it for yourself. The Bluffs on the Cape Fear has larger home sites than other area neighborhoods; most homes here sit on about a half-acre. These include homes set back amid tall trees and waterfront properties with magnificent river views. Take a look at a few more Hagood Homes –
The Daws Creek
383 Bay Colony Road NE, Leland, NC 2845
For Sale
Currently in the latter stages of production, the Daws Creek offers a cozy and comfortable space perfect for relaxation. This plan has a unique e-space: a cozy room that’s the right size for a small home office. The adjoining great room is an expansive space with a cathedral ceiling that extends to the kitchen. The Daws Creek’s screened-in back porch is excellent for enjoying the lush views for which The Bluffs is known.
The Pointe Harbour
Lot 145
For Sale
Also under construction, the Pointe Harbor is a standout addition to the Hagood Homes collection of coastal home plans. This four-bedroom, 3.5 bath home has a total of 2,348-square feet. Its open floor puts most of the living space on the main level, with a flexible bonus area above the two-car garage.
Custom Homes Available, Too!
Any Hagood Home is just as spectacular as it can be. But if you’re looking for something that really fits your style to a “T” then take a look at some of the custom homes that Hagood Homes will be creating these two breathtaking custom homes.
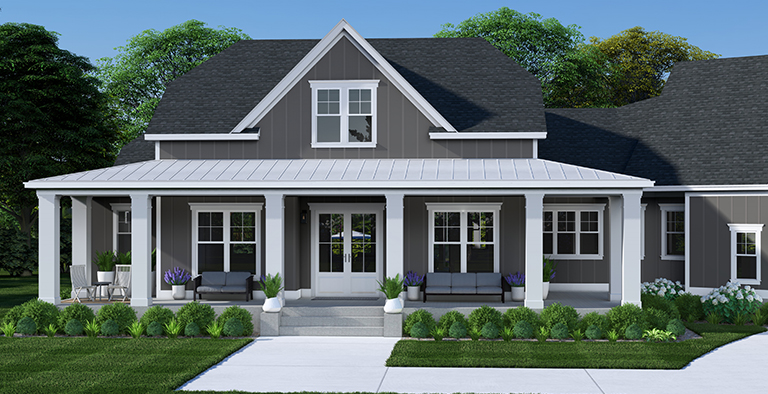
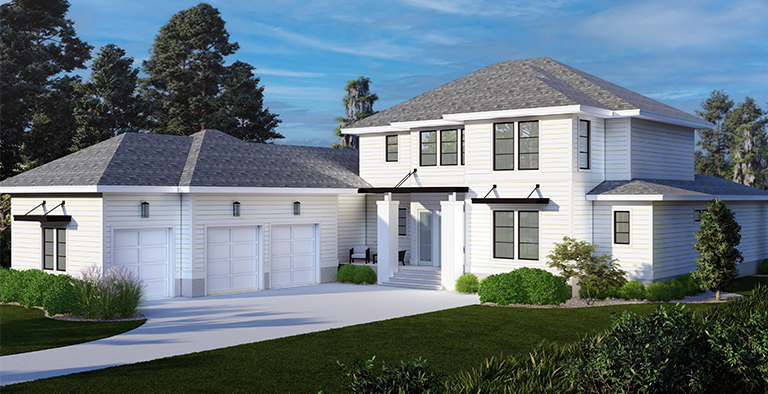
Change is happening and it’s happening fast. Like what you see? Come pay us a visit and make The Bluffs on The Cape Fear your forever home!
Error: Contact form not found.


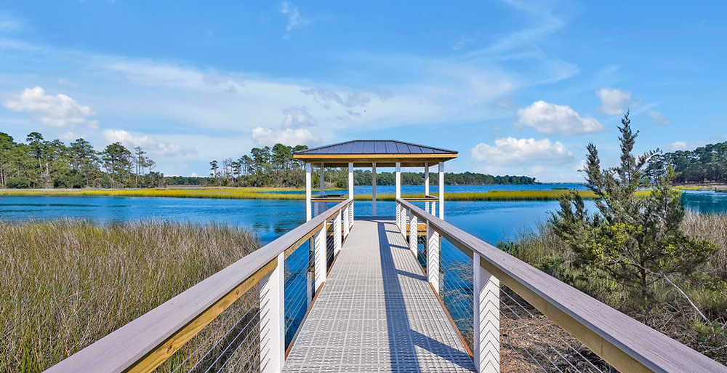
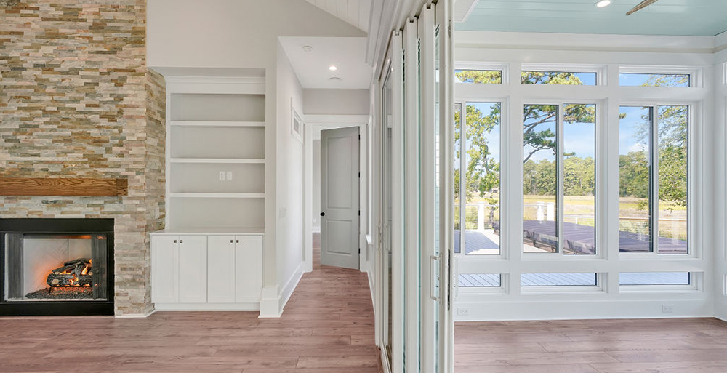
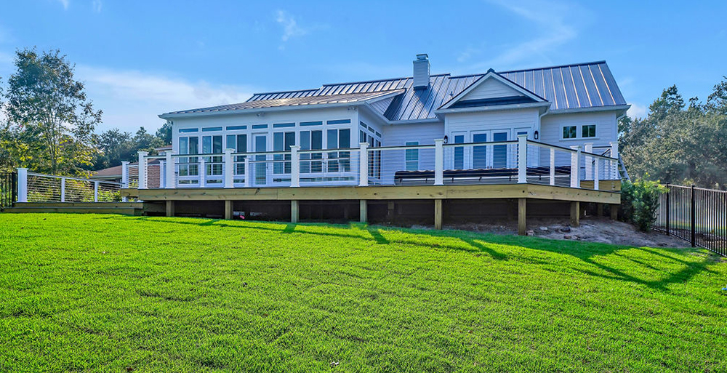
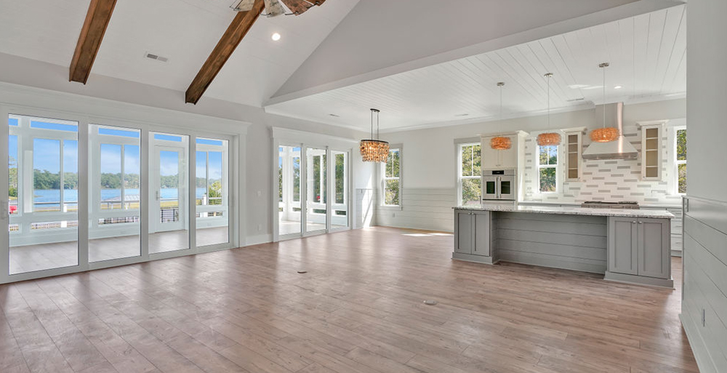
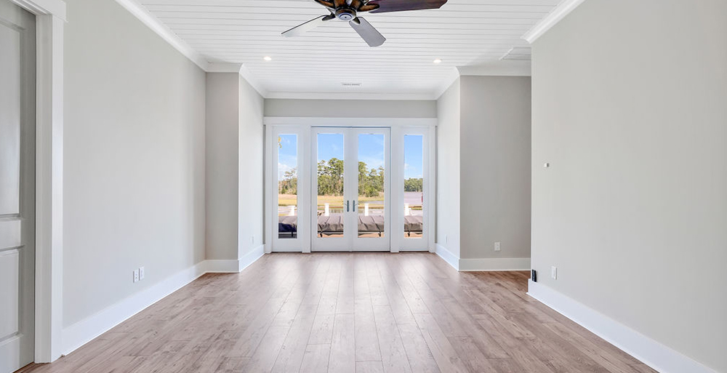
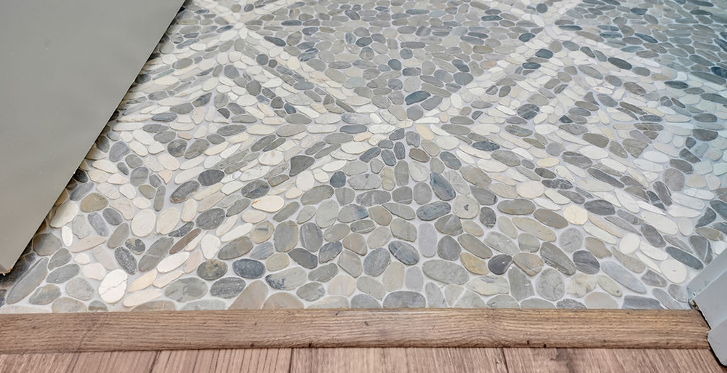
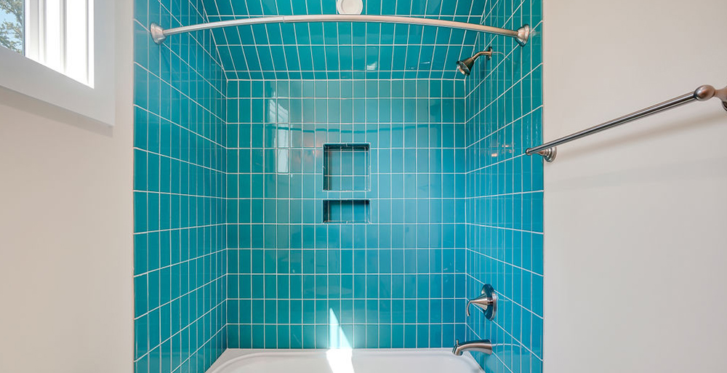
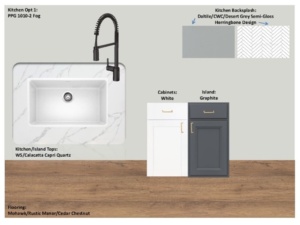
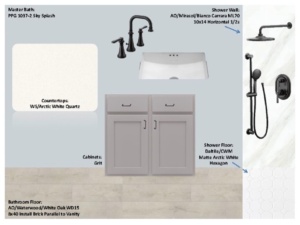

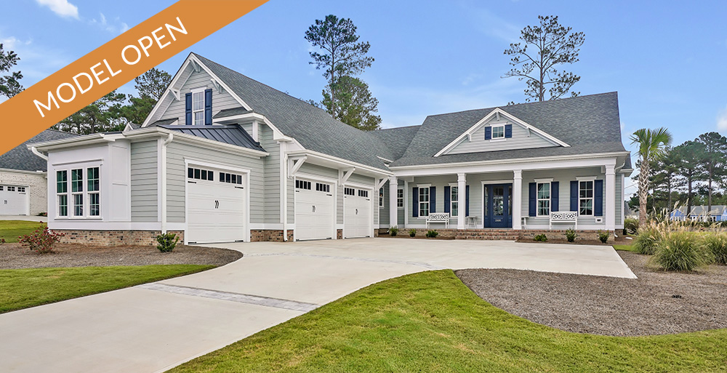
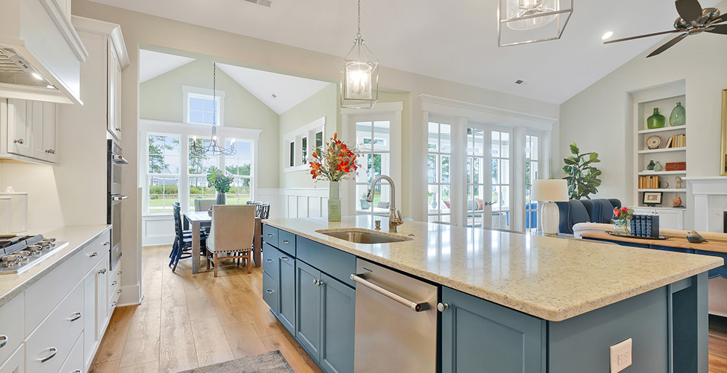
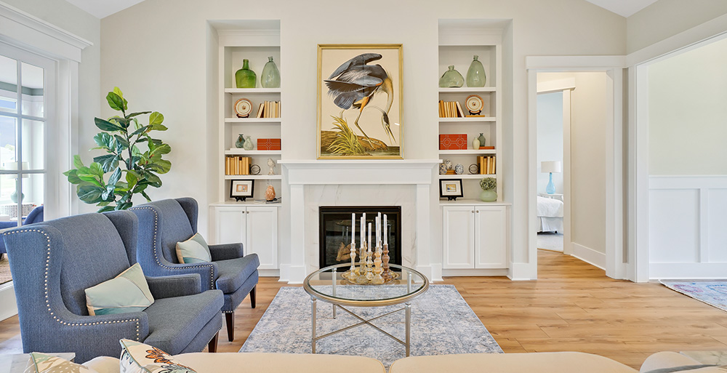
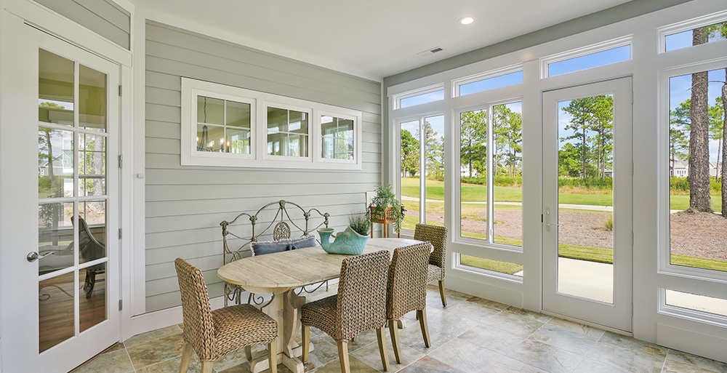

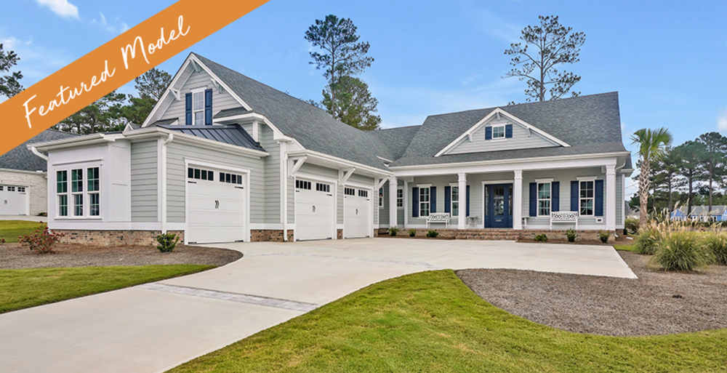
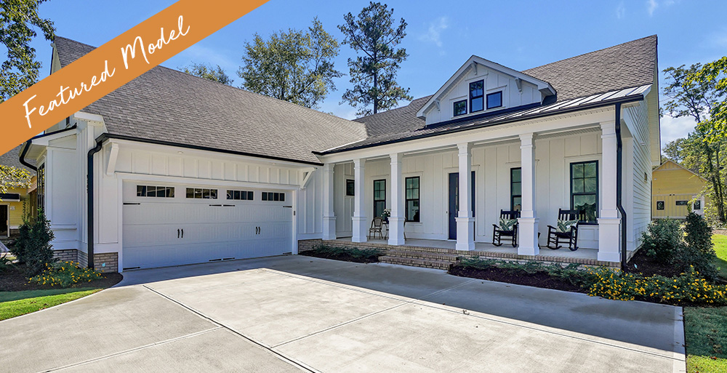
 1129 Rockhill Road, Castle Hayne
1129 Rockhill Road, Castle Hayne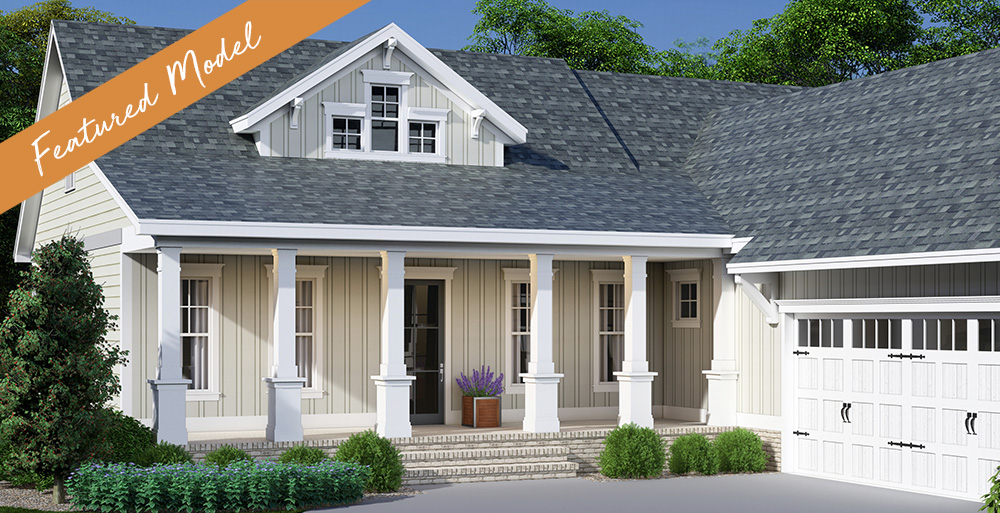 2842 Salvador Way, Castle Hayne
2842 Salvador Way, Castle Hayne





