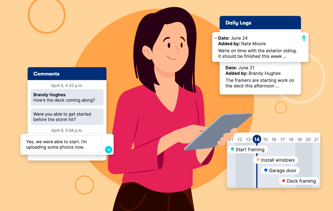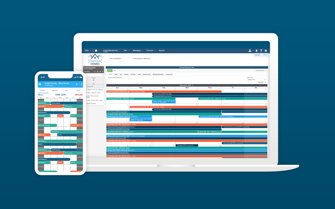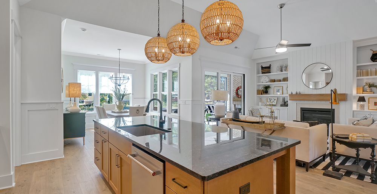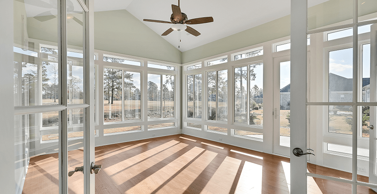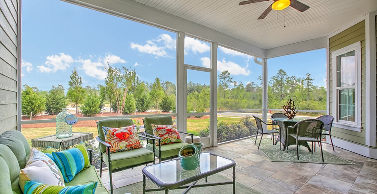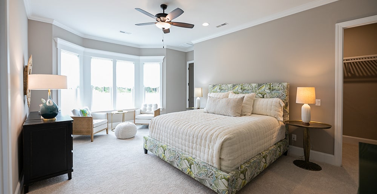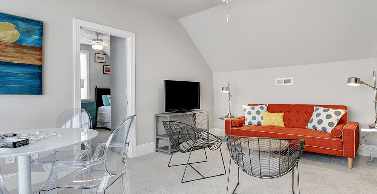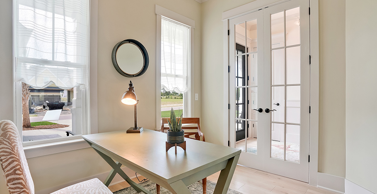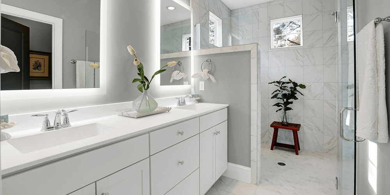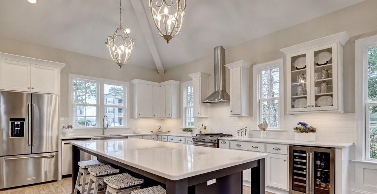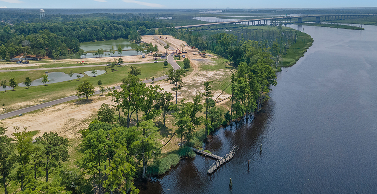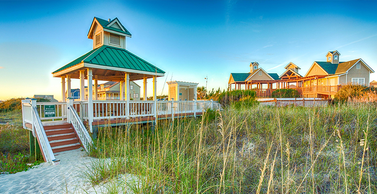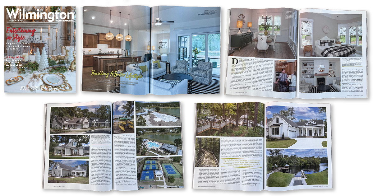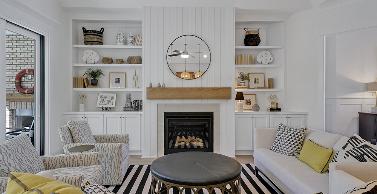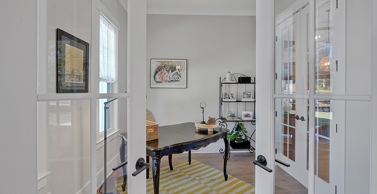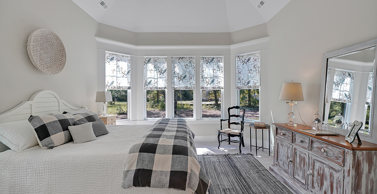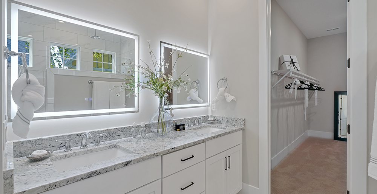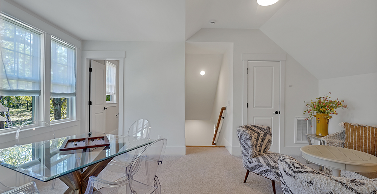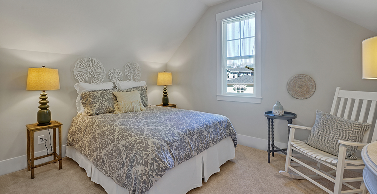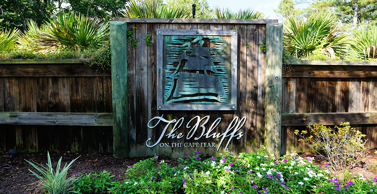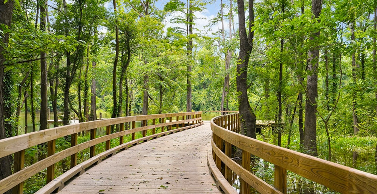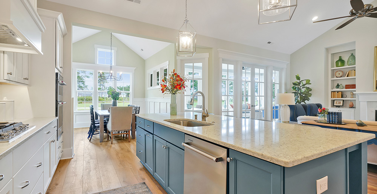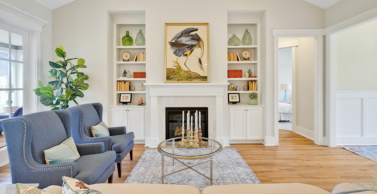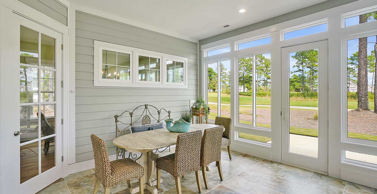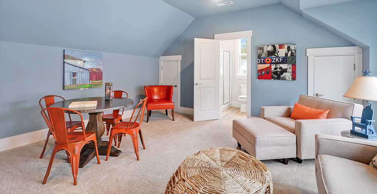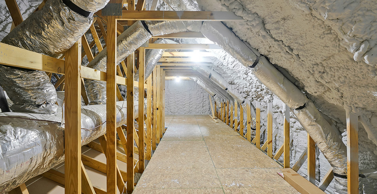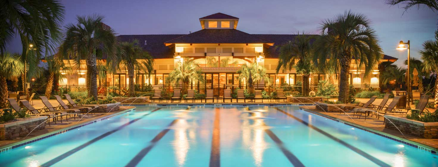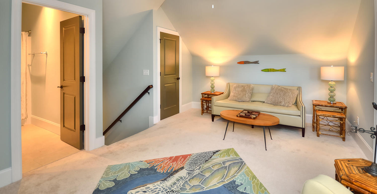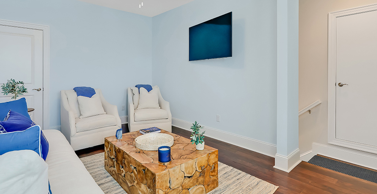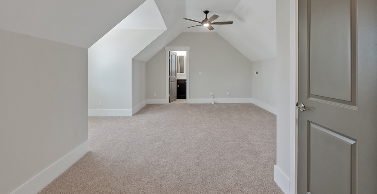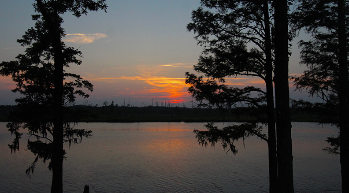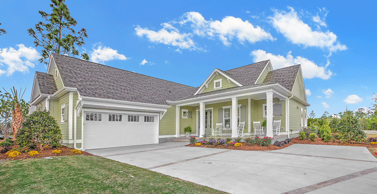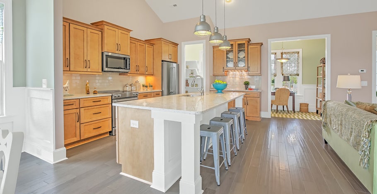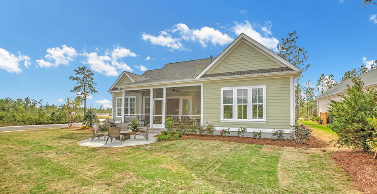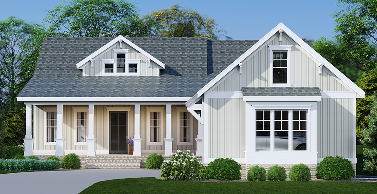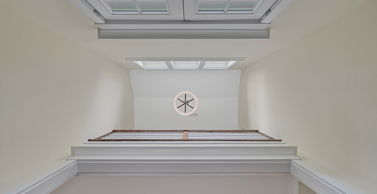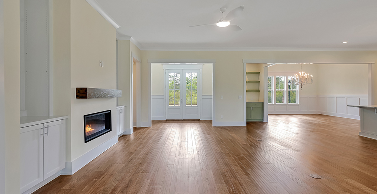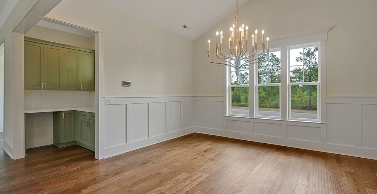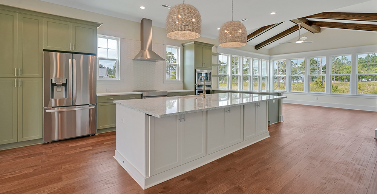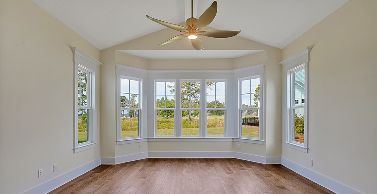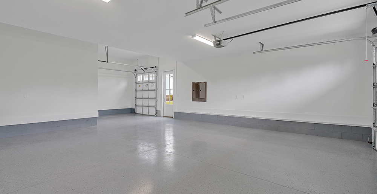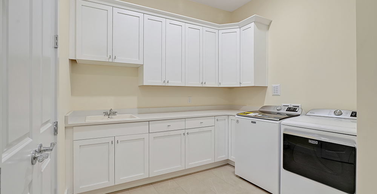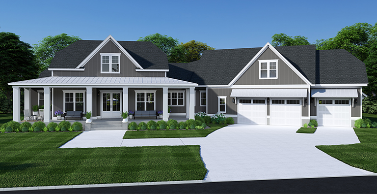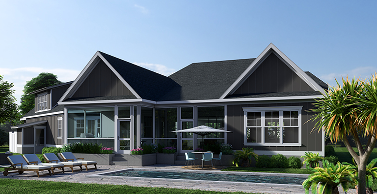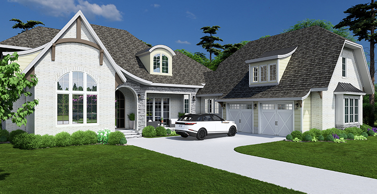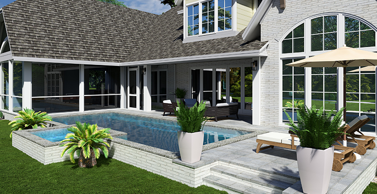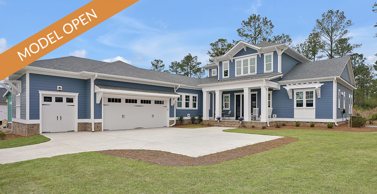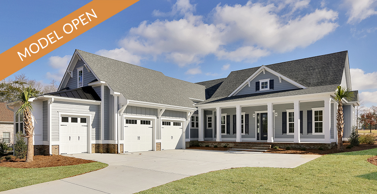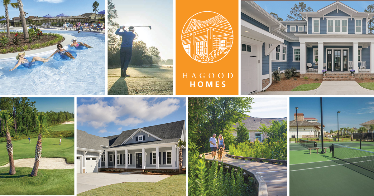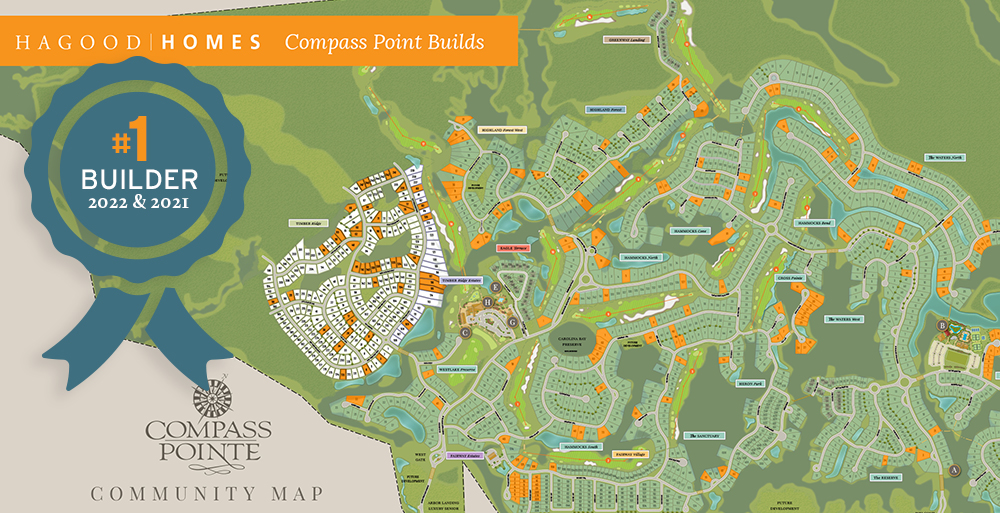With the holidays behind us, let’s look back to see how our Hagood team enjoyed the yuletide season in North Carolina!
Discovering Enchanted Airlie
Patrick Kennedy and his family delighted in Airlie Gardens’ signature event, Enchanted Airlie. Situated along the Wilmington coast, the 67-acre nature retreat dazzles during the holidays with millions of twinkling lights. Locals and visitors alike stroll through the joyful grounds, enjoying holiday music, local food, and the season’s customary cheer.
Airlie’s spring and summer blooms bring overflows of colorful azaleas along walking trails for exploring formal gardens, lakes, a butterfly house, and more.
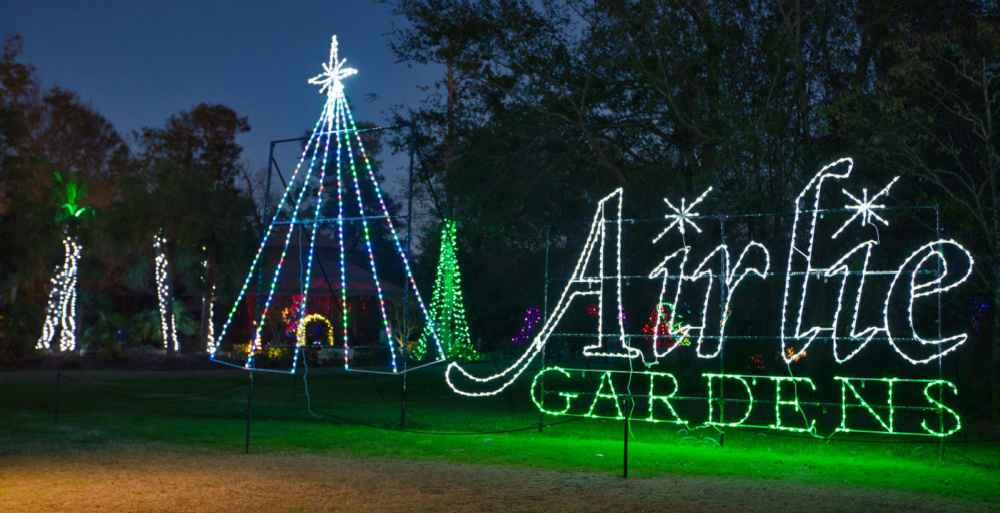
Taking off for a Snowy Adventure
As an annual holiday tradition, Josh Adams heads to the mountains for some snowboarding. Snow in the south? Yes! While North Carolina’s coastal areas enjoy mild winters, frosty getaways abound as you head west.
Did you know… North Carolina has six full-service ski areas! Appalachian Ski Mountain has 27 snow-swept acres with 13 slopes and trails that range from beginner to advanced. The highest ski spot on the East Coast, Beech Mountain Resort has 17 slopes and a village ice rink. While Sugar Mountain has 20 slopes and popular snowshoe tours.

In warmer months, seas of wildflowers add to the majesty of outdoor escapes to North Carolina’s Appalachian Mountain Range. In the fall, the changing foliage is simply breathtaking.
Delighting in Holiday Displays
Hannah Tew enjoyed the 40th annual Holiday Flotilla at Wrightsville Beach. Each year, thousands of spectators head for the coast to watch a fleet of festive ships sparkle below the night sky. Fireworks provide the big finish for the lighted boat parade. On shore, the daylong festival features food vendors, arts and crafts, a car show, and more.

Wrightsville Beach is also one of the Wilmington area’s top summer destinations, popular for its wide sand beaches and waters that welcome swimming, surfing, and a host of other water activities. Plus, it has an iconic pier for fishing and taking in magnificent views of the shoreline.
Along with impromptu Christmas caroling, Nora Ruehle joined friends on drives through a wonderland of decorated homes. The area’s community members always succeed in embracing the season, adorning their homes with glittering displays of holiday spirit.
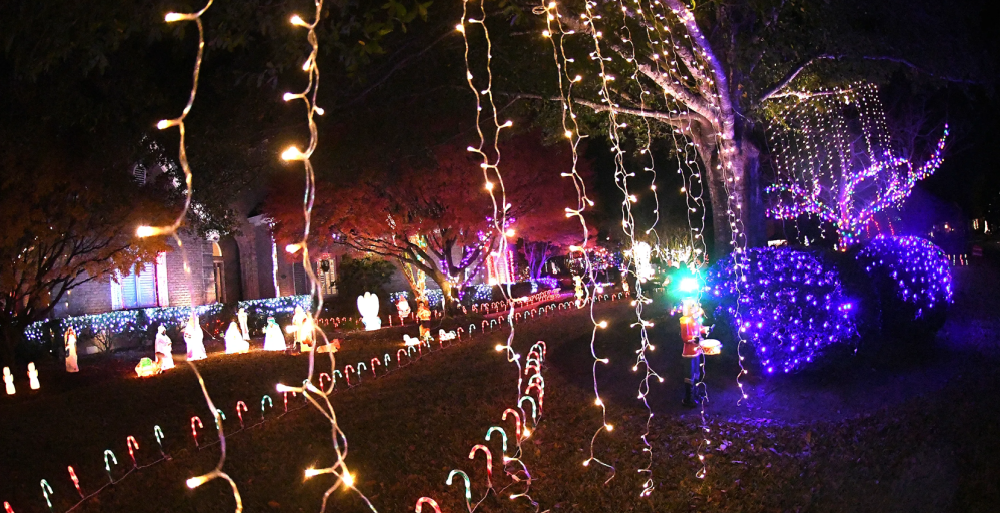
The Allure of Coastal Carolina
Whether you’re partial to beach or the mountains, you’ll find numerous ways to spend the holidays doing what you love most in our area. Interested in being home for the holidays in coastal Carolina? Contact us today!


