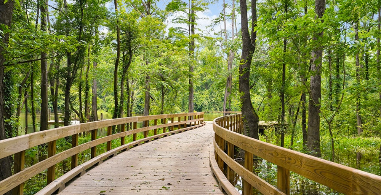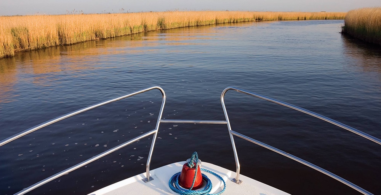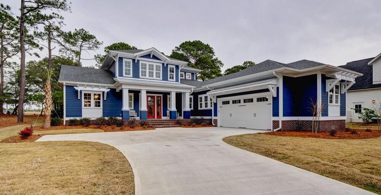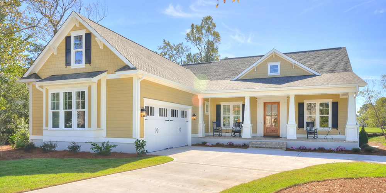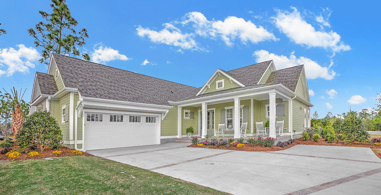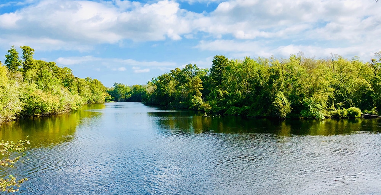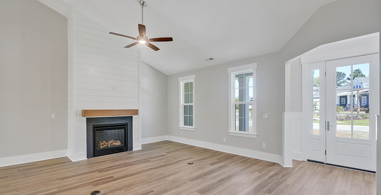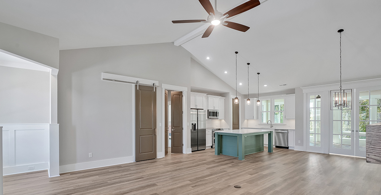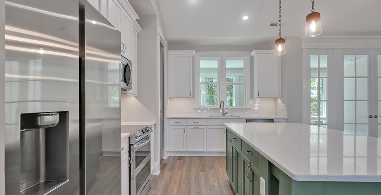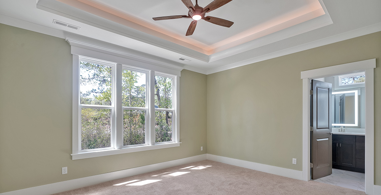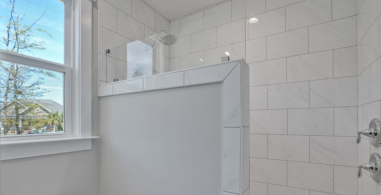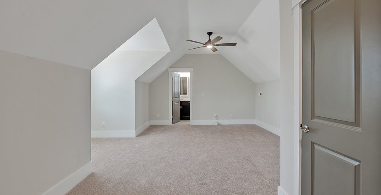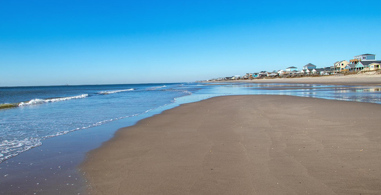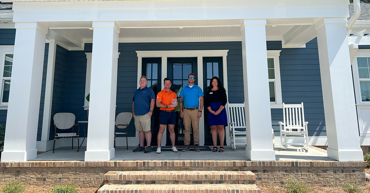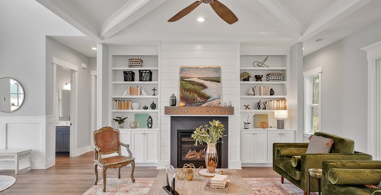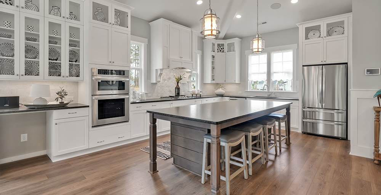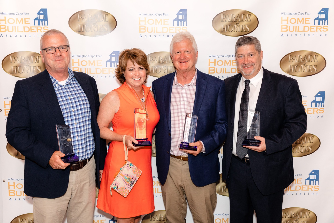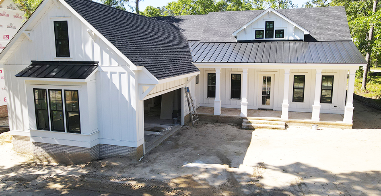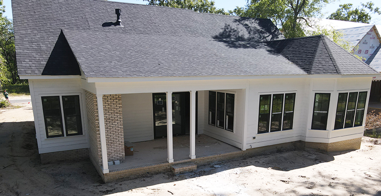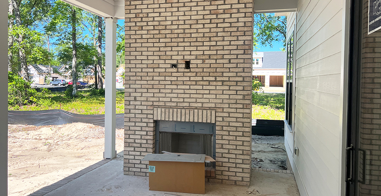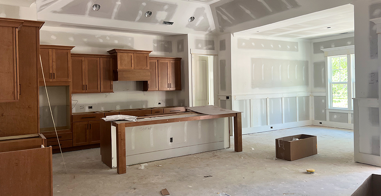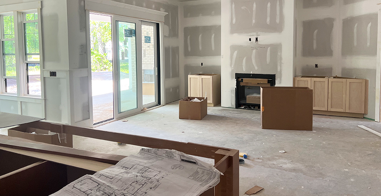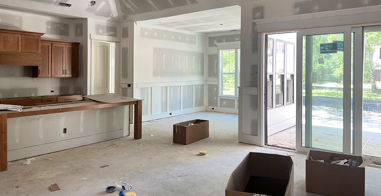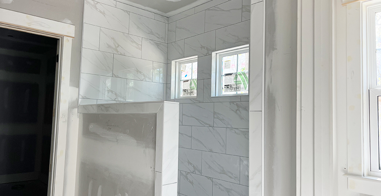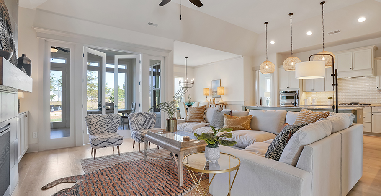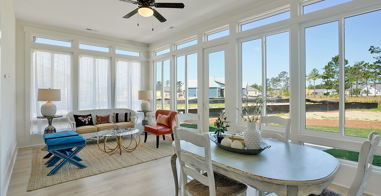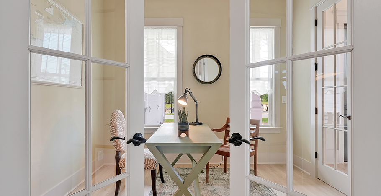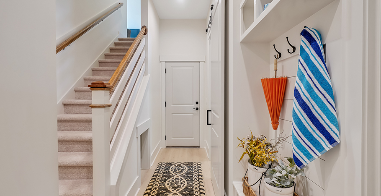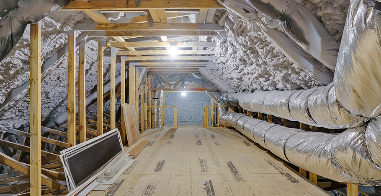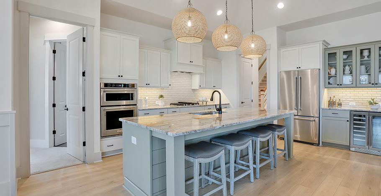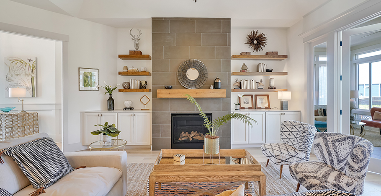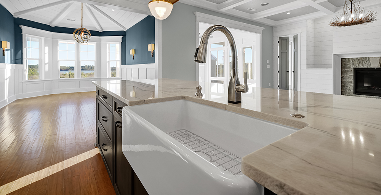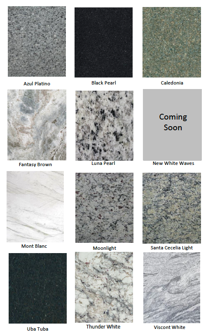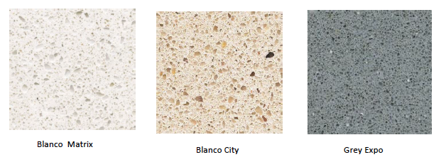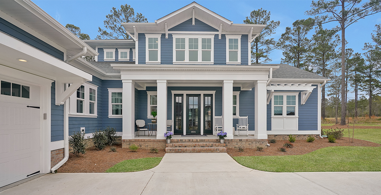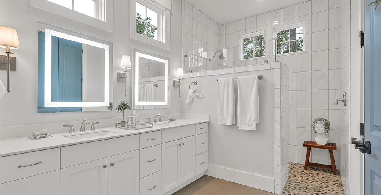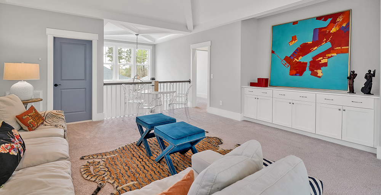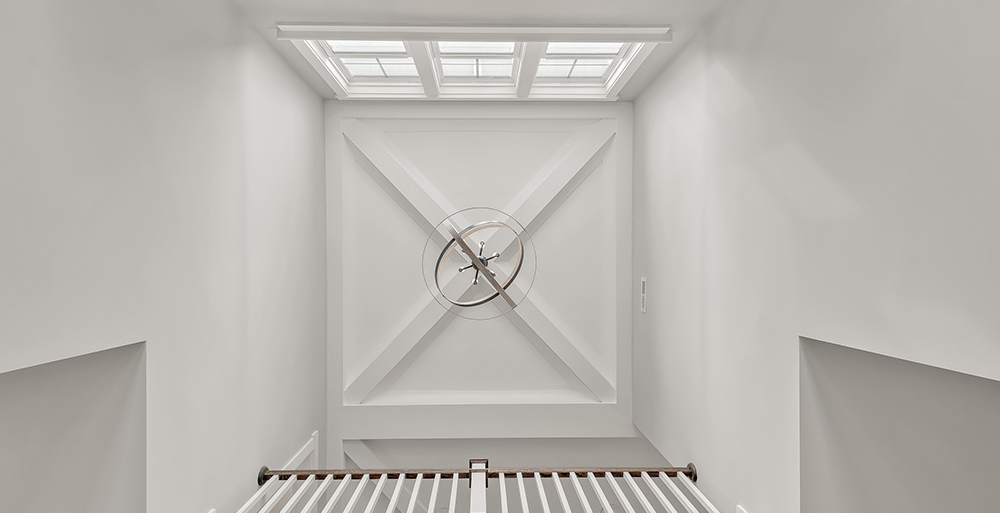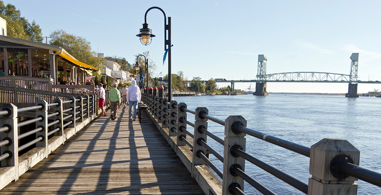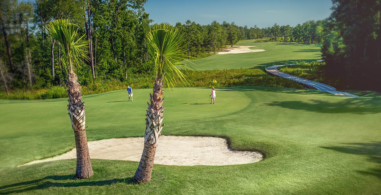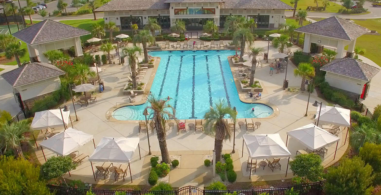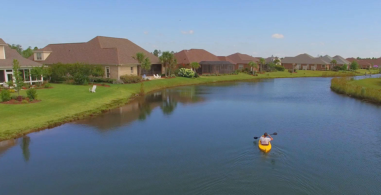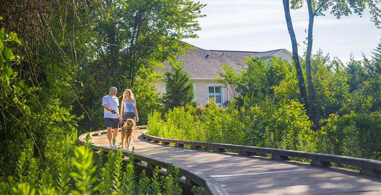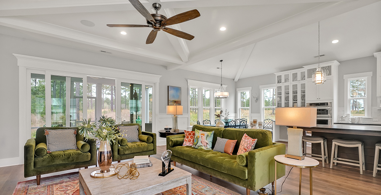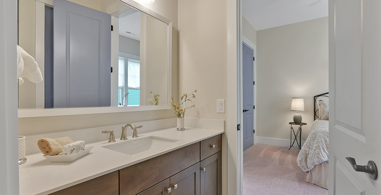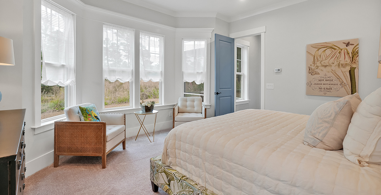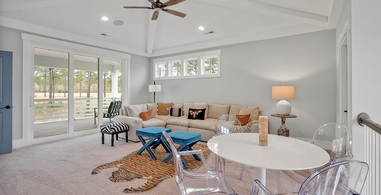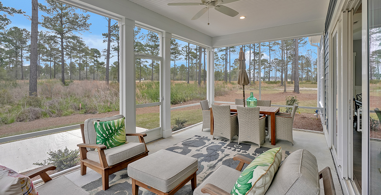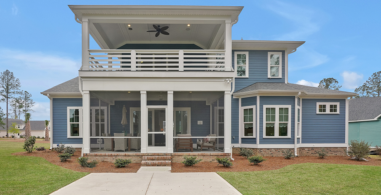What’s life like at Compass Pointe? Find out firsthand when you tour the idyllic community on Friday, October 6th, and Saturday, October 7th, for the opening of their newest neighborhood, North Ridge. Here’s a taste of what you can expect at the fall sales event.
A Weekend on the Coast
With guidance from a community specialist, you can take a personalized tour of Compass Pointe, a resort-style community just ten minutes from the vibrant port city of Wilmington. Over the weekend, guests can join in on lunches, dinners, and other activities with community members.
Hagood Homes Open Models You Must See
Harbour Town III at 8604 Timber Hills Drive
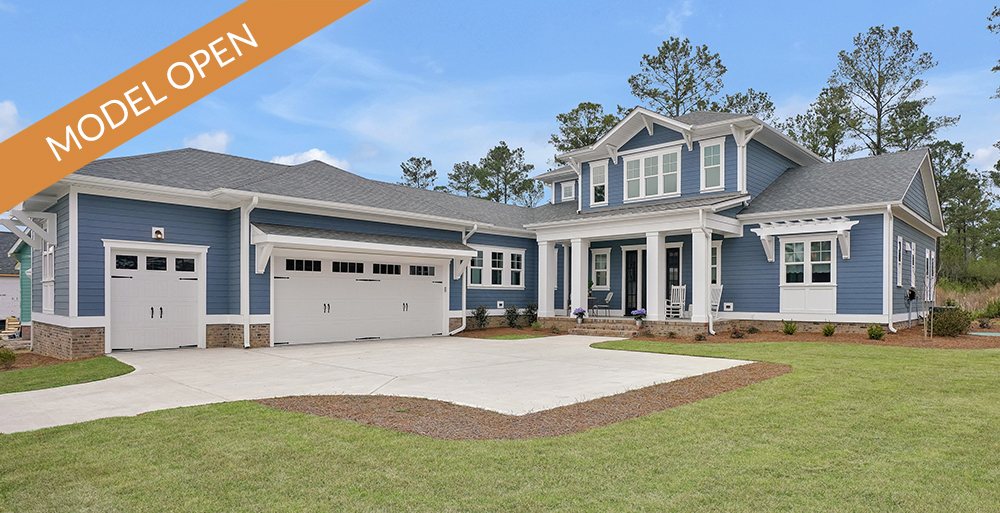
Step inside a Harbour Town III to see why it’s one of our best-selling plans. It begins with your entrance into a statement-making two-story foyer. While true to the warm and cozy aesthetics of coastal style, the Harbour Town III does so with a unique sense of openness. The family room alone has about 300 square feet, flowing seamlessly into the kitchen and dining area to create an immense gathering space.
Be sure to check out the second-floor lounge area with a covered balcony, one of the model’s most popular features.
This open-concept design is a must-see! Get a sneak peek of this best-selling plan in the video below.
Portsmouth Island at 2495 East Timber Crest Drive NE
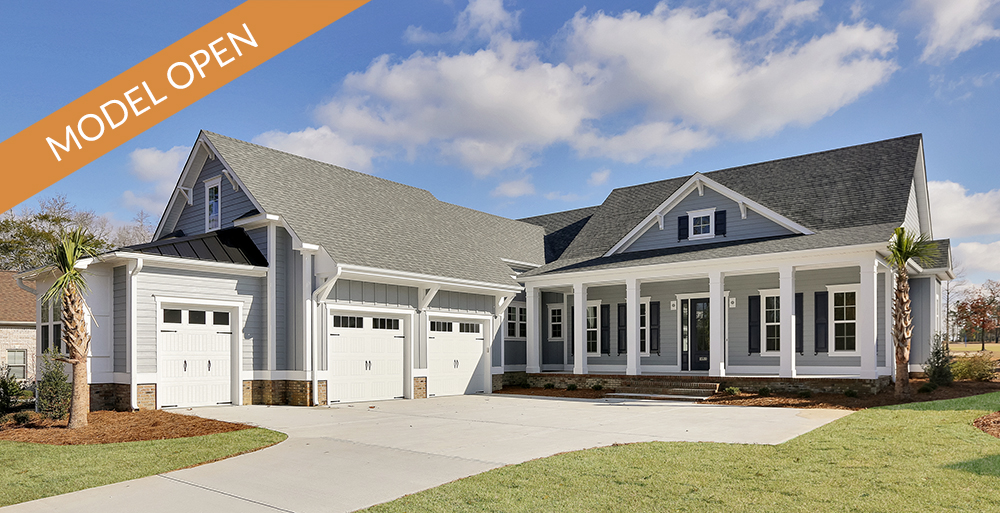
Your discovery of our Portsmouth Island model begins with a massive covered front porch featuring stately columns. It has over 270 square feet for relaxing in rockers or oversized furniture. The home’s generous four-seasons room offers unobstructed views of natural beauty through floor-to-ceiling windows. Enter the primary suite to marvel at a twelve-foot-high ceiling in a light-filled sanctuary. A spacious ensuite features a wide double vanity and a zero-entry rainfall shower. Continue to an expansive closet with storage space galore.
You’ll find even more room for storage on the home’s second level in a large attic with easy walk-in access. The Portsmouth Island has so many more features that you simply must experience for yourself!
A Look at Life in Compass Pointe
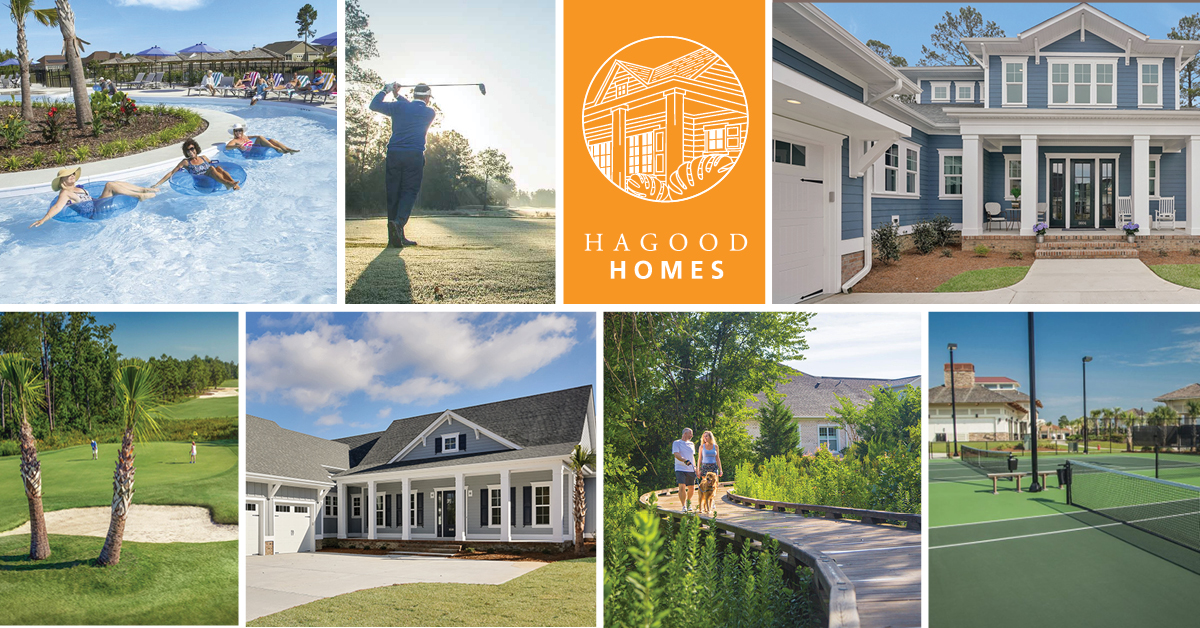
Resort-style living doesn’t get much better than this! Imagine a championship golf course just beyond your front door and a Junior Olympic-sized pool flanked by towering palm trees and shaded cabanas. Or choose an indoor pool if you prefer. Float down a lazy river and get in some games on the tennis and pickleball courts. Take off on nature escapes along walking and biking trails that wind through 2,200 pristine acres. Members of the Compass Pointe community enjoy these amenities and more.
But easy access to everything from pilates, yoga, and Zumba classes to a secure dog park doesn’t mean much without people. And so, a strong sense of community may be Compass Pointe’s greatest asset. You’ll find active residents who come together for events, celebrations, community clubs, and group activities of all kinds. The Grand Lanai Amenities Center is an impressive neighborhood hub with an open-air fireplace, a covered garden, and other year-round community spaces.
Working With Us
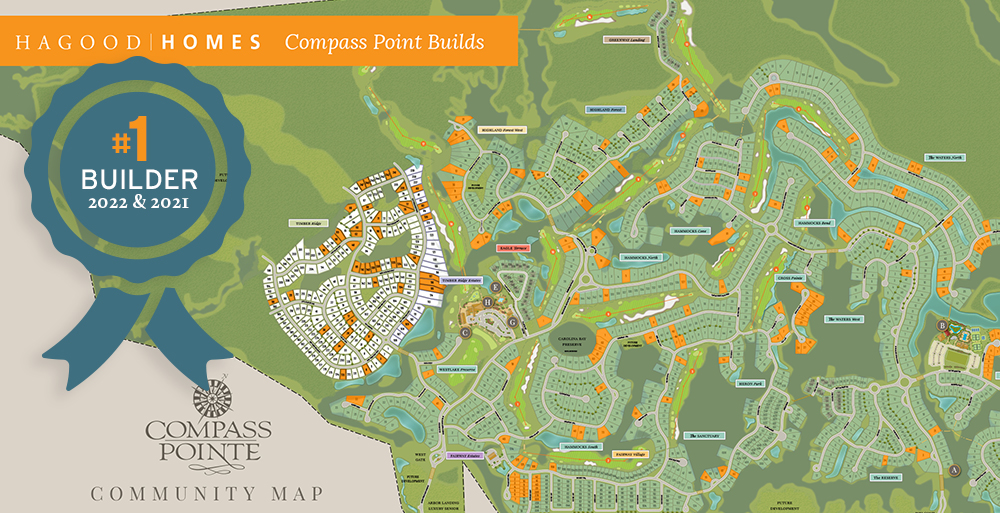
As Compass Pointe’s #1 builder we are thrilled to see these amazing changes take place in the community and love welcoming new residents to their new Hagood home!
At Hagood Homes, our passion is building dream homes. We love working hand-in-hand with our clients to fine-tune every detail of their forever home. If you’d like to learn more about building a home in a place that’s been awarded “Happiest Community” and “Best Community in North Carolina,” to name just a few of its accolades, contact us below for more details.
Error: Contact form not found.

