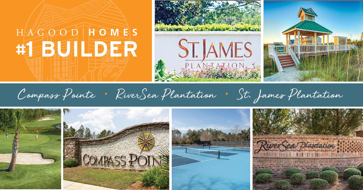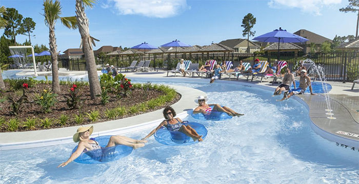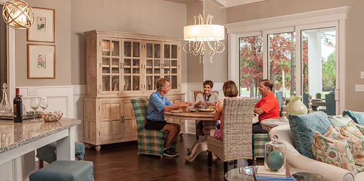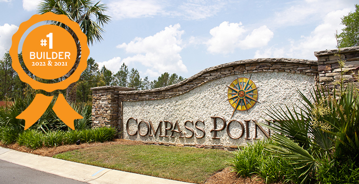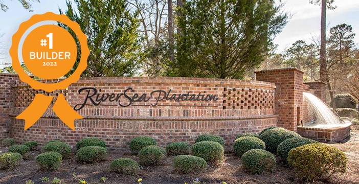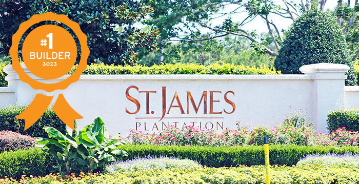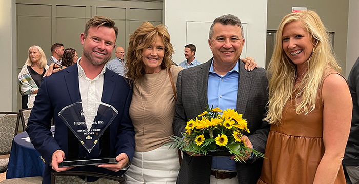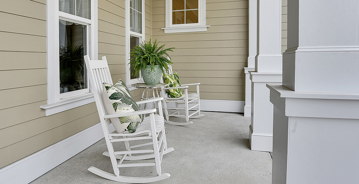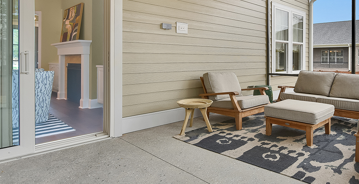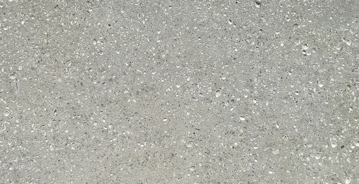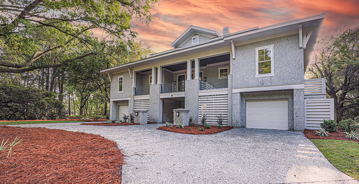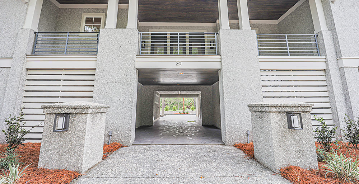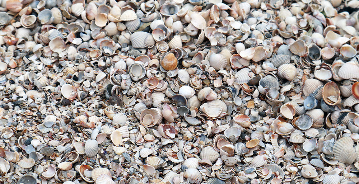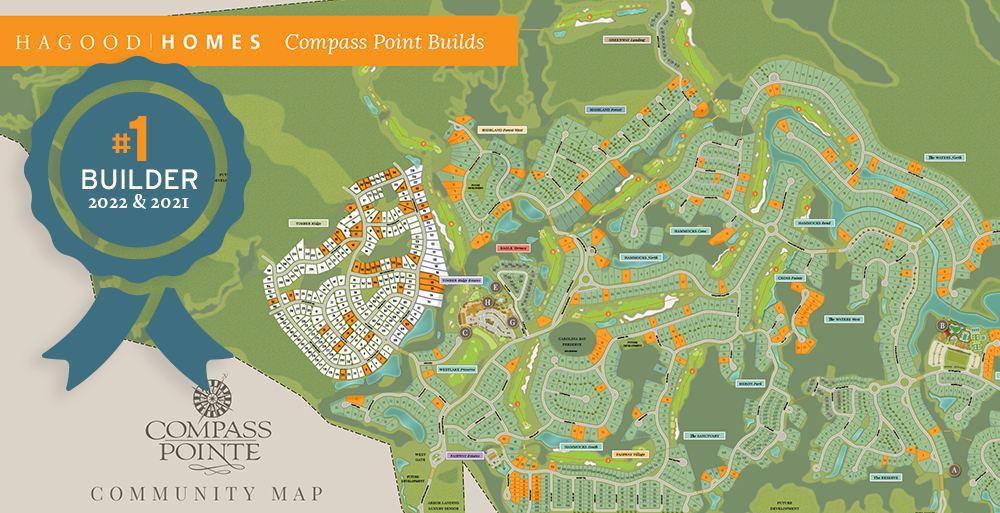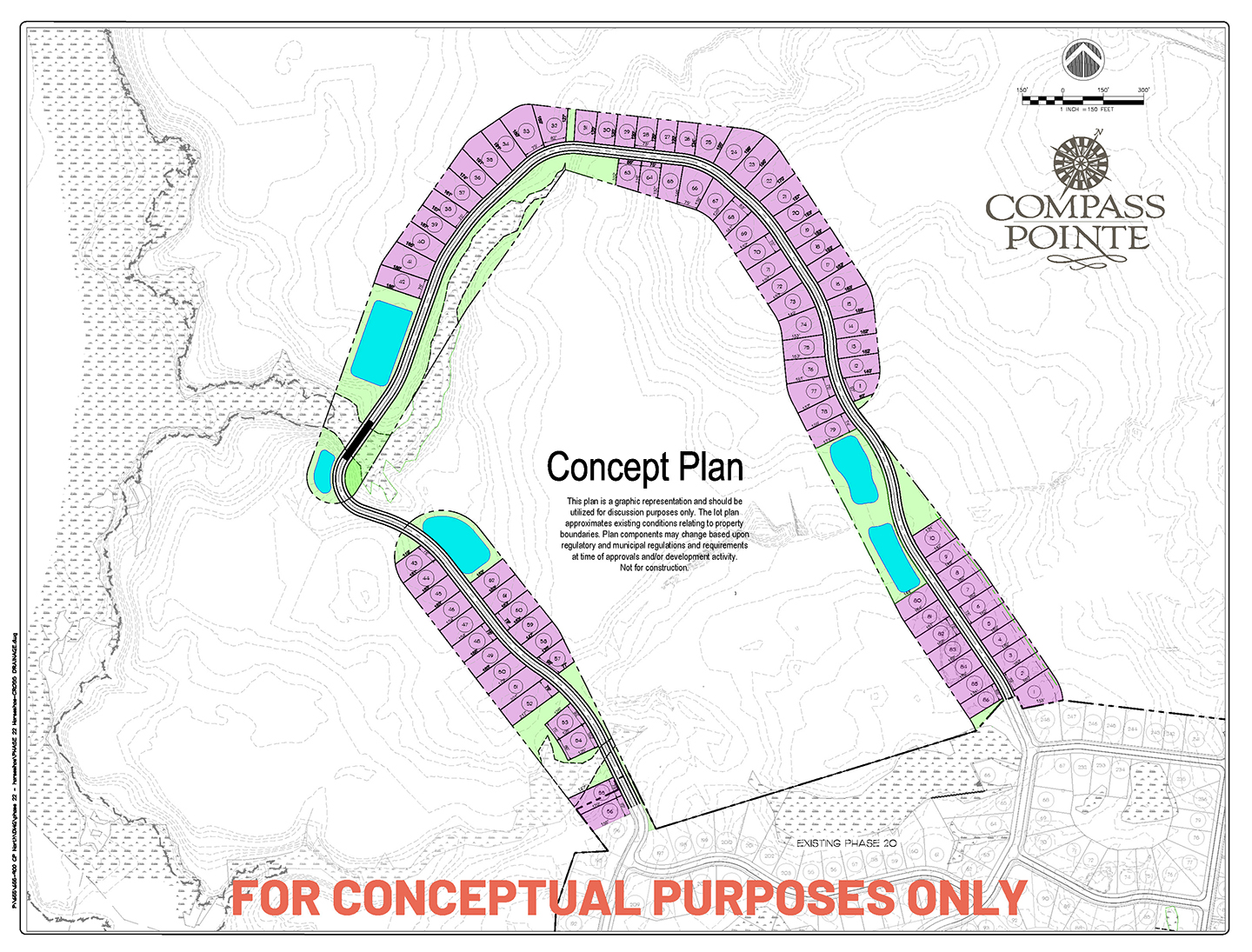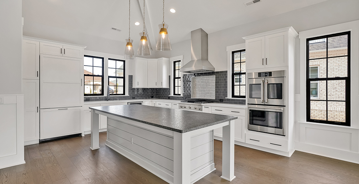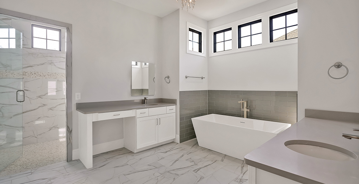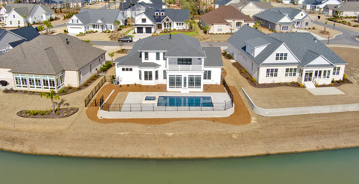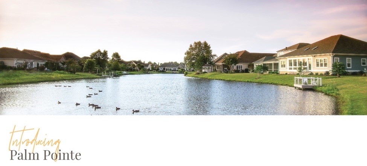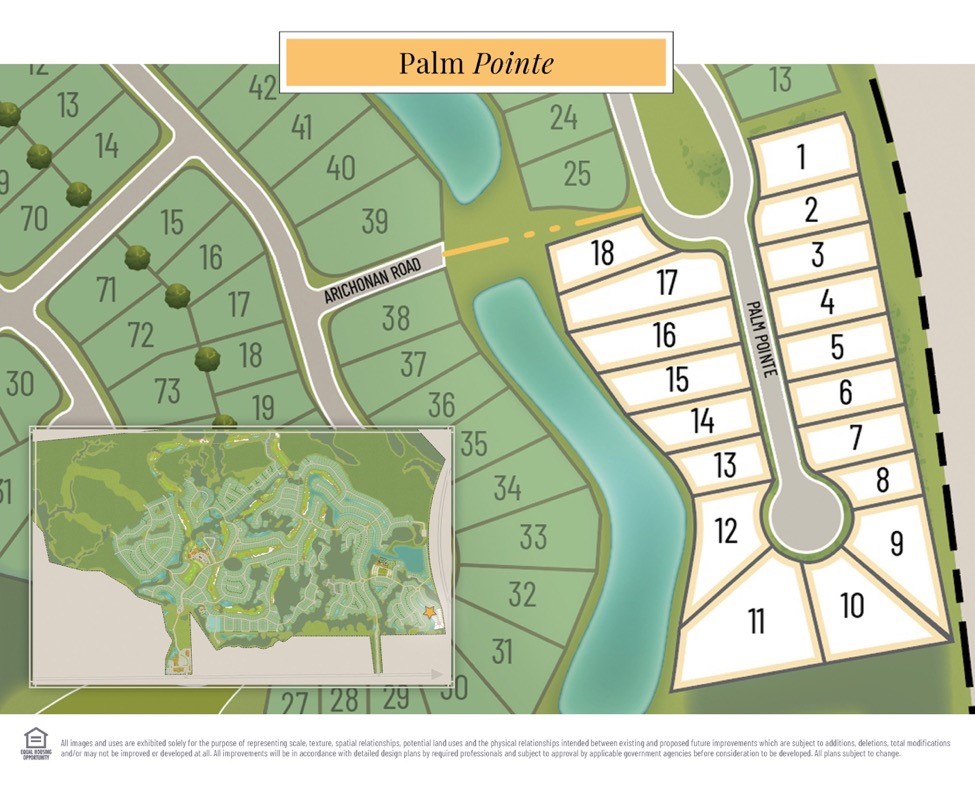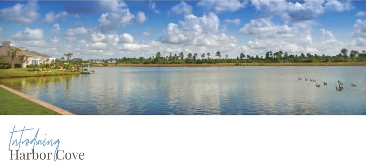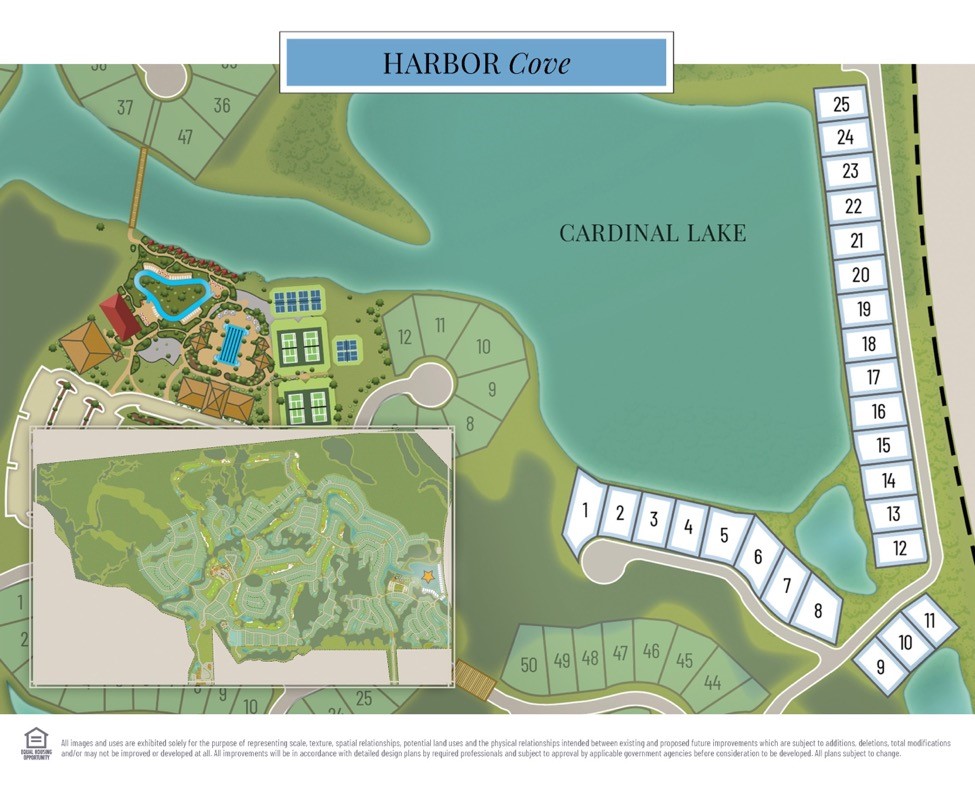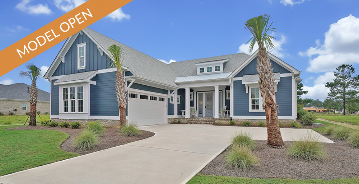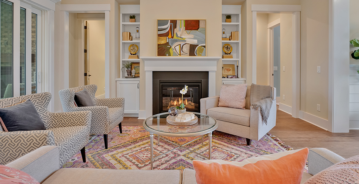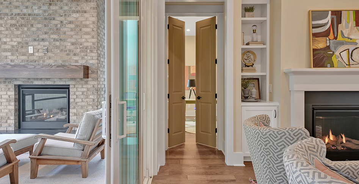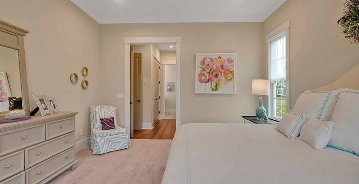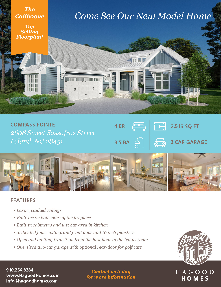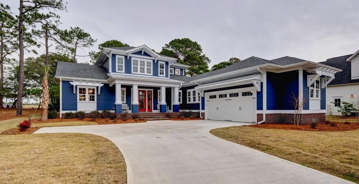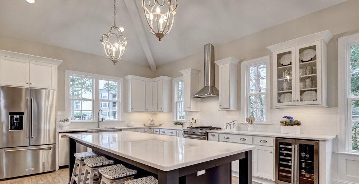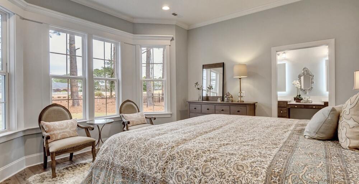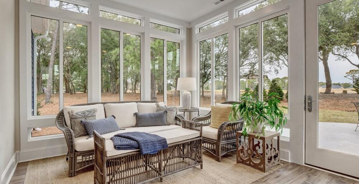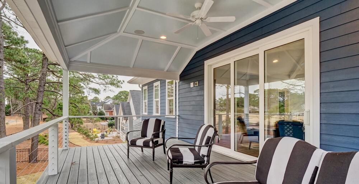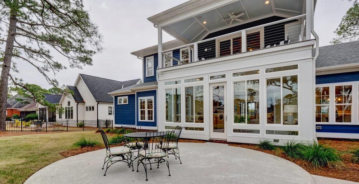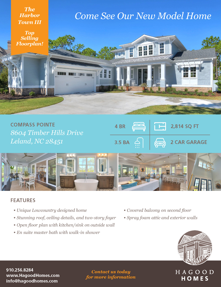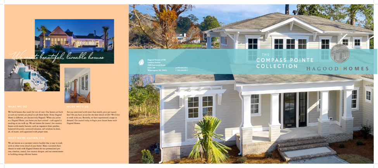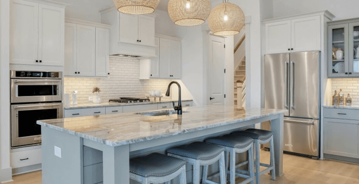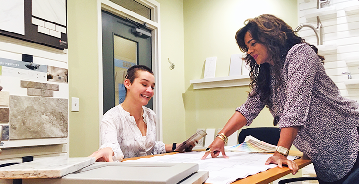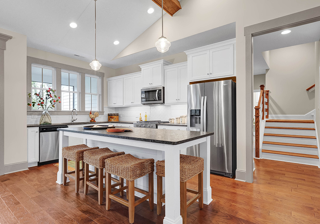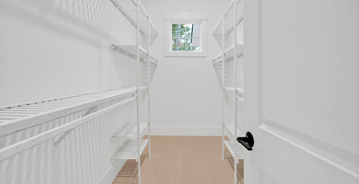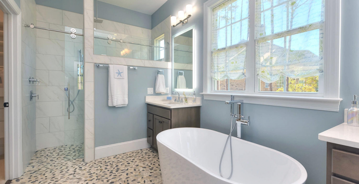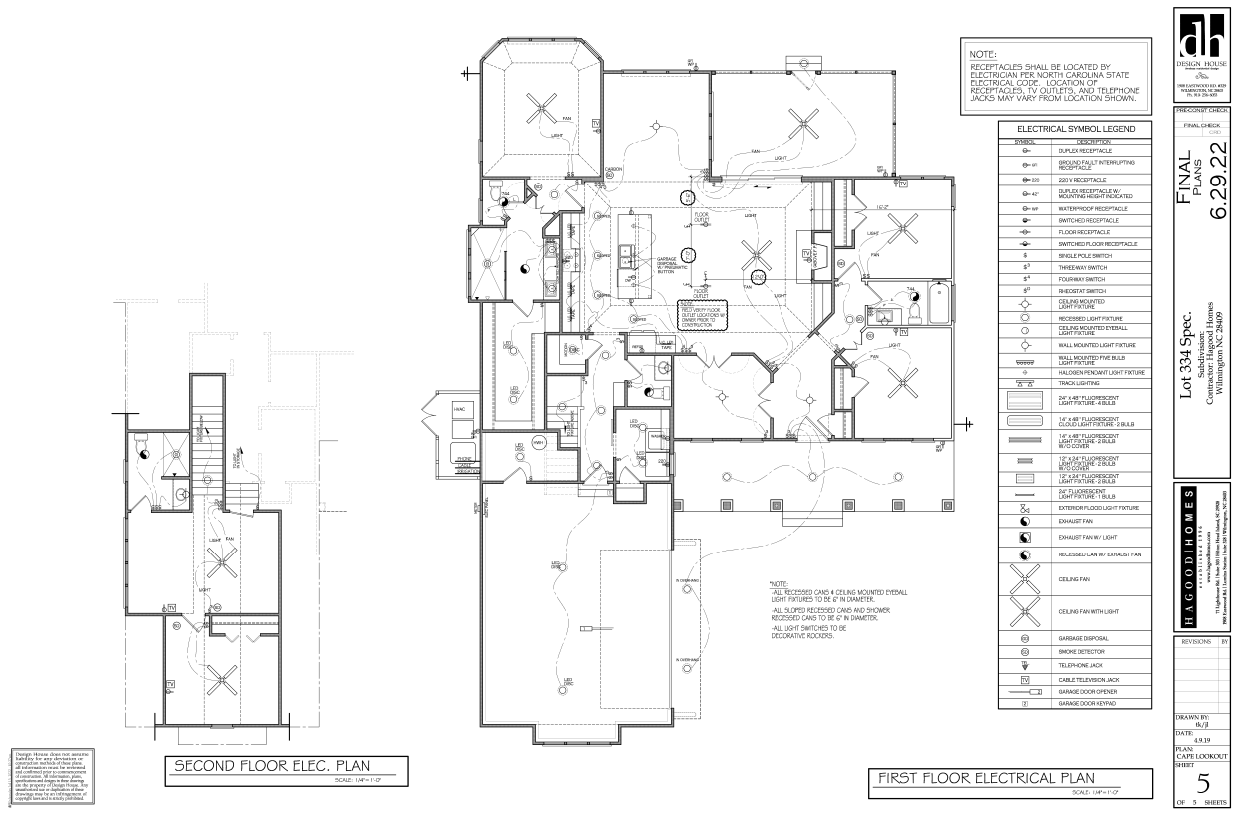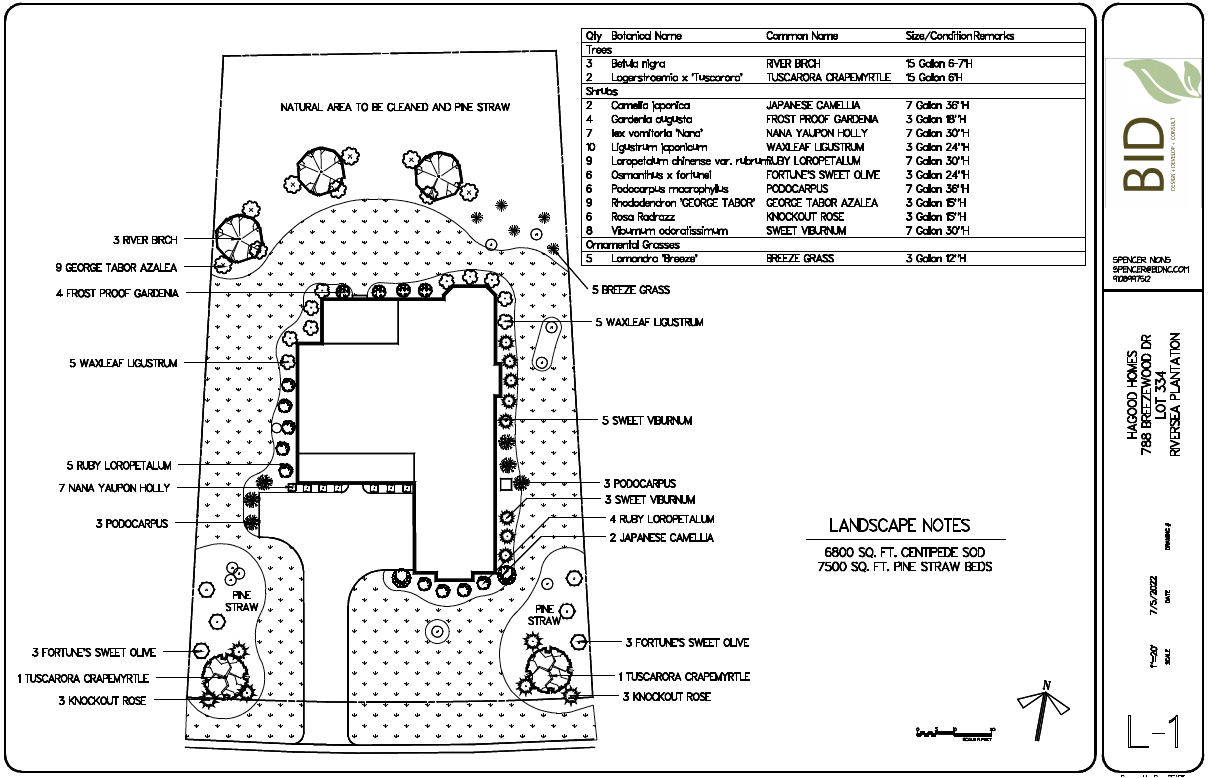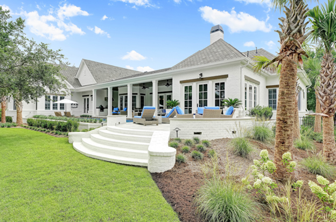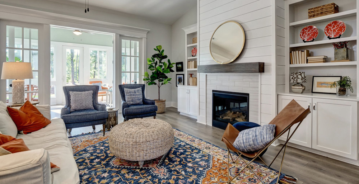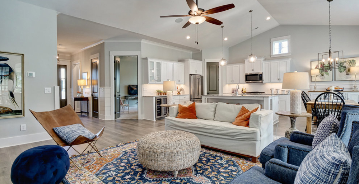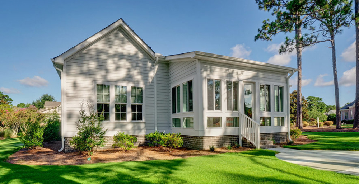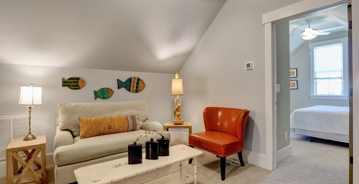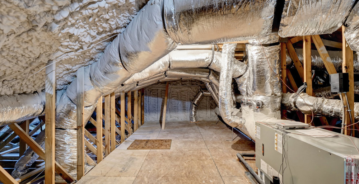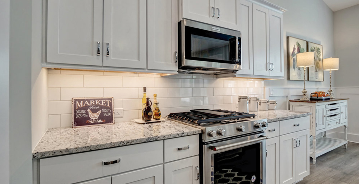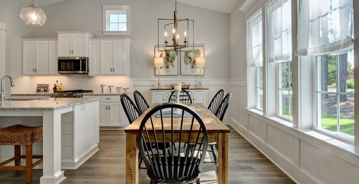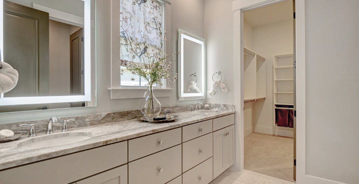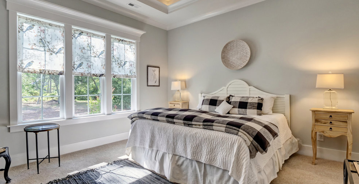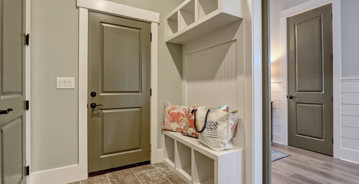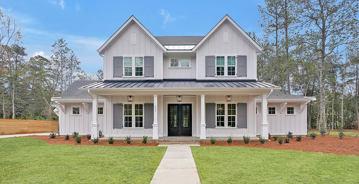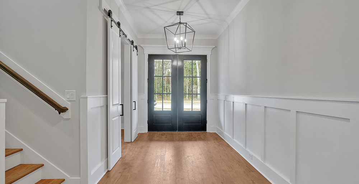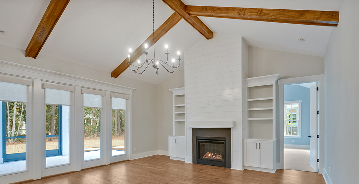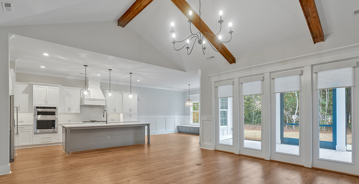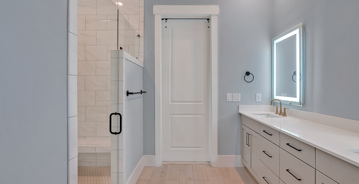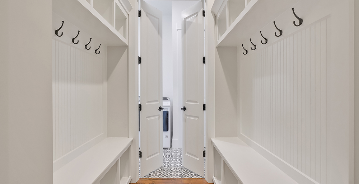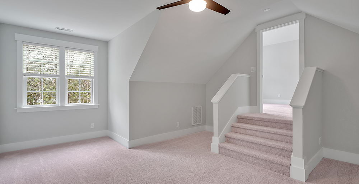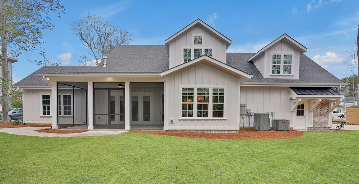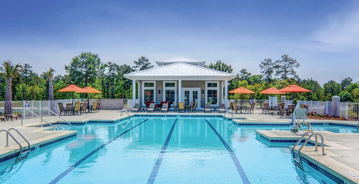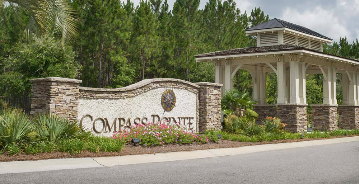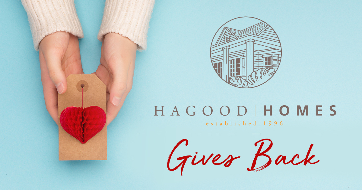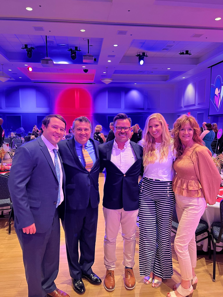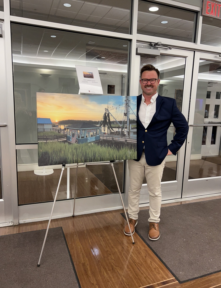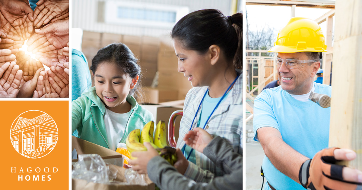Hagood Homes is forging ahead at The Bluffs on the Cape Fear! Located along the Cape Fear River in a private, wooded preserve, the growing master-planned community embodies coastal Carolina living.
What’s New in the Neighborhood?
Crews are under construction on a new lakefront clubhouse! This second community hub will be larger than the current clubhouse, offering expanded amenities that now include a resort-style pool, a state-of-the-art fitness and wellness center, and a children’s playground. Plus, a picnic area, tennis and pickleball courts, horseshoes, and more.
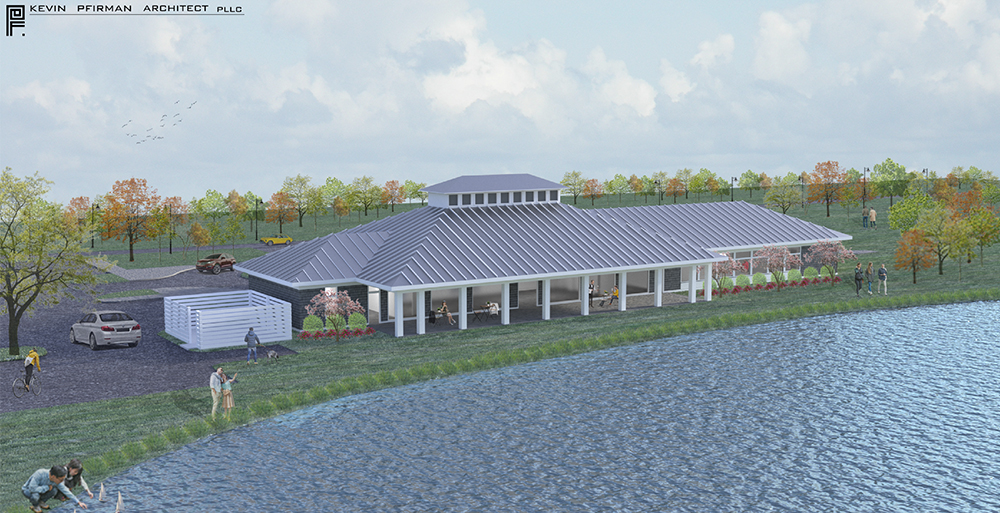
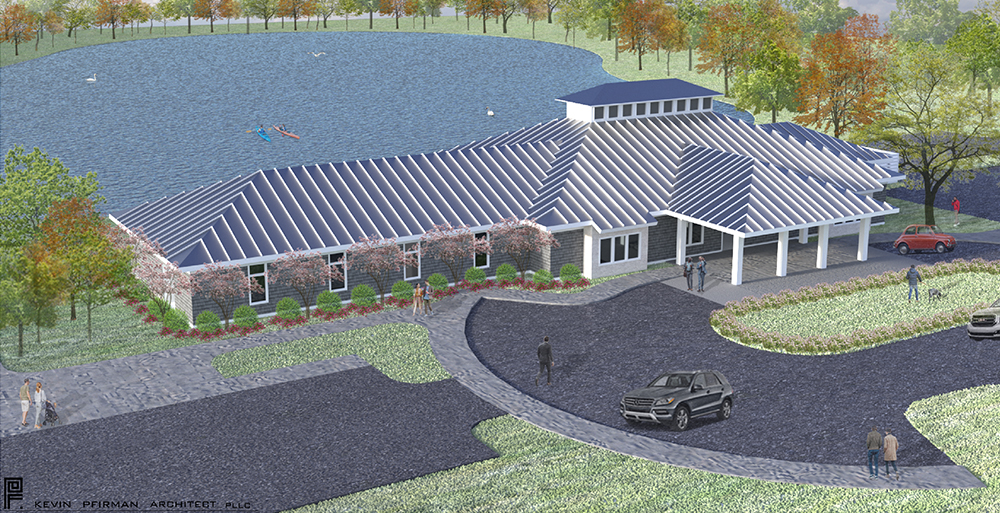
Renderings of the new lakefront clubhouse.
There’s also a new waterfront pavilion coming soon. A drive down a scenic road that curves along the river takes you past waterfront gazebos and a private boat launch, with on-site boat storage available. And waterfront properties are still available! If you like to get out on the water, consider what life would be like with your own dock, which is about a 25-minute boat ride from the docks in Downtown Wilmington.
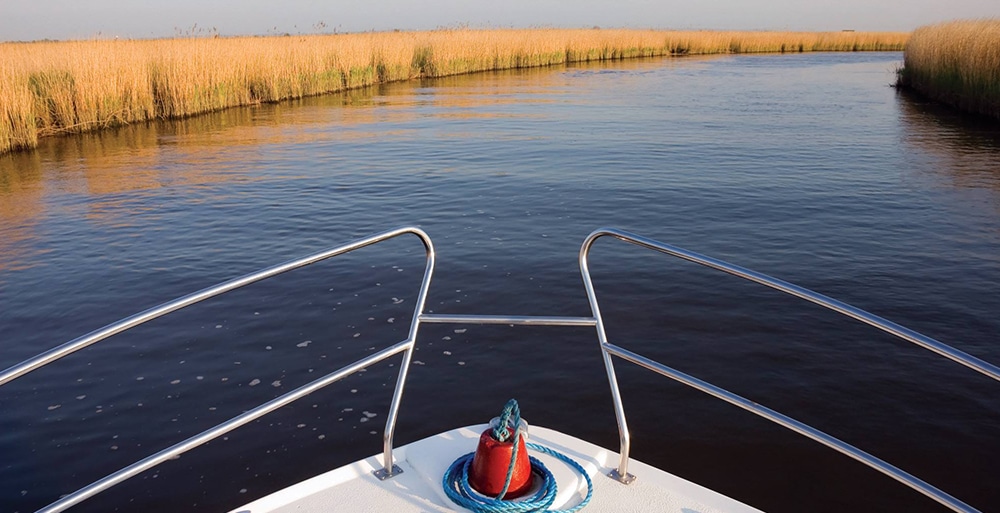
A New Cape Lookout is in the Works
Our latest home, set on Fallen Pear Lane, is one of Hagood’s most popular models. Watch the video below for a guided tour by Sales Agent Josh Adams.
This most recent Cape Lookout, slated for availability this summer, is a split floor plan with three bedrooms and two-and-a-half baths on the first floor. Plus, a bonus room, an additional bedroom, and a full-sized bathroom on the second floor.
After crossing a wide front porch, enter the home’s foyer, pass a study, and continue to a great room with 12-foot-high ceilings. This ample central space has a living area before a fireplace with built-ins on each side, a generous dining area, and an open-plan kitchen with a nine-and-a-half-foot island. Continue to a spacious screened-in rear porch with another fireplace and magnificent views of nature.
Ascend wide stairs to the second floor, where you’ll find a bonus room, a full bath, and a lounge. Plus lots of attic storage space with high ceilings — so no crouching! Like the rest of the house, the attic is encapsulated in spray foam that helps significantly lower energy bills.
What will this in-progress Cape Lookout look like when finished? You can see for yourself! Check out the video below for a completed Cape Lookout in the nearby Compass Point community.
The Forces Behind the Bluffs
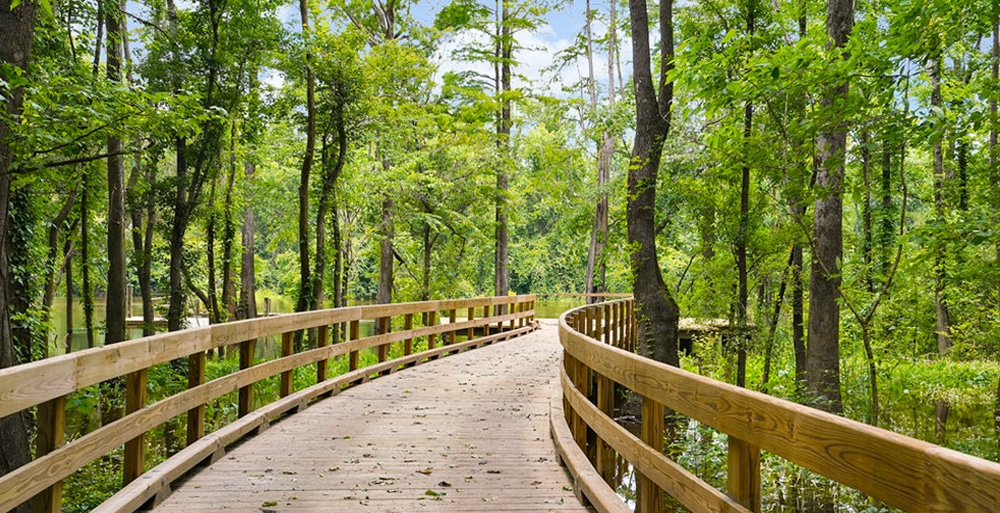
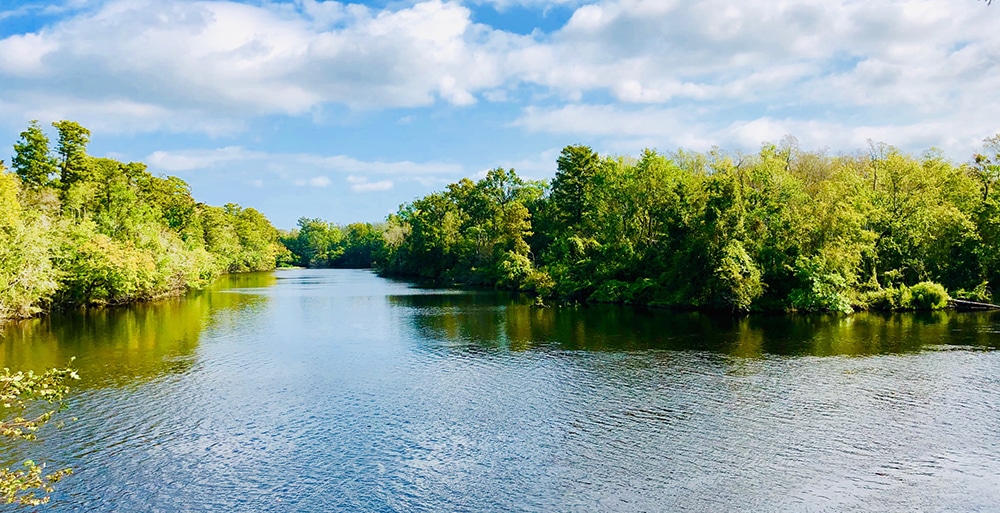
Who can we thank for creating this idyllic riverside community so in tune with nature just a 15-minute drive from Downtown Wilmington? The award-winning and talented Hagood team for building these high-quality homes that are helping to bring this beautiful community to life. However, much of the credit goes to the vision of the community’s developer, Doug Talbot. To meet Doug and hear about how the Bluffs came to be, check out this blog post with an exclusive interview featuring Hagood Homes sales manager Josh Adams.
When the community is complete, it’ll have around 750 homes. About 250 families now call the Bluffs home. Around 100 homes are under construction, and about 250 homesites are in development.
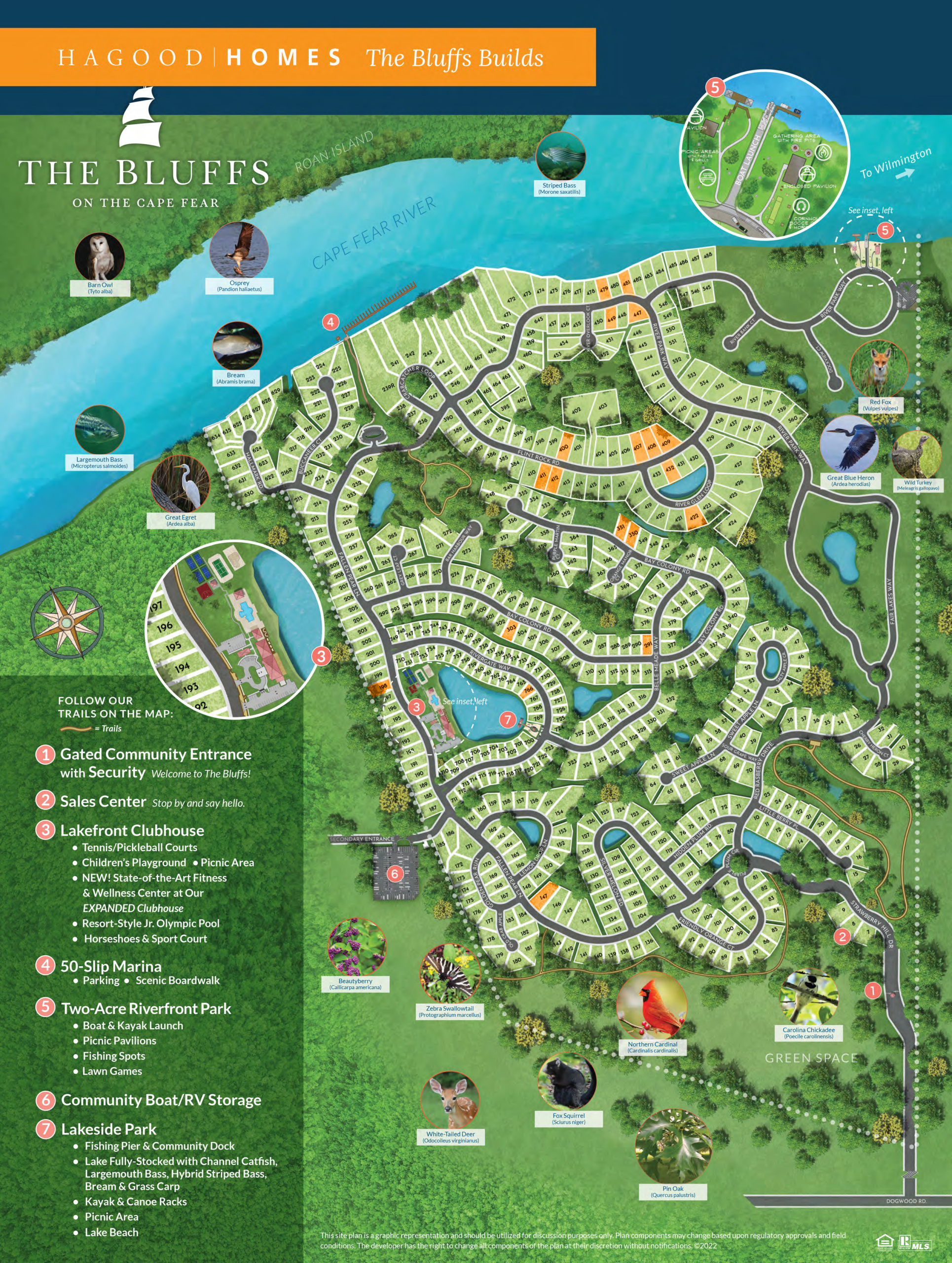
Can you imagine living in a Hagood Home amid the serenity of untouched nature? Contact a member of our team to talk about how you might become a part of the Bluffs on the Cape Fear.
Error: Contact form not found.

